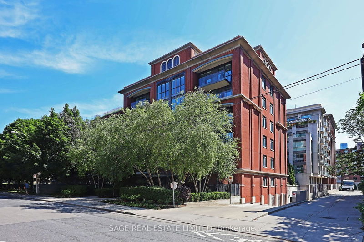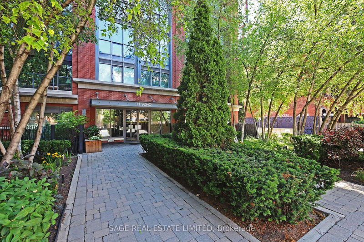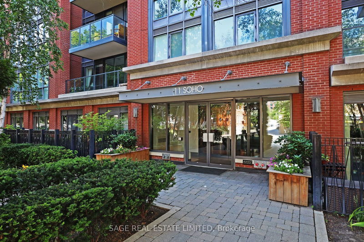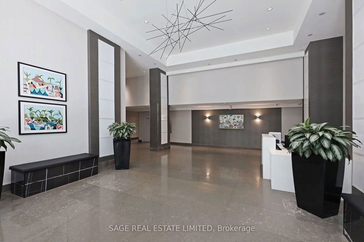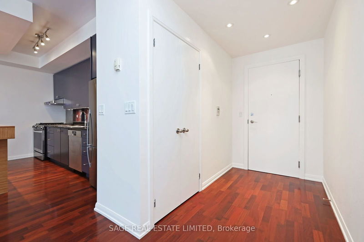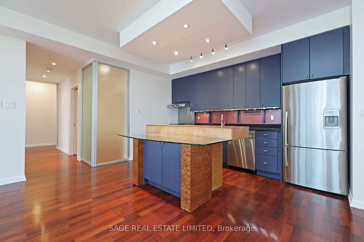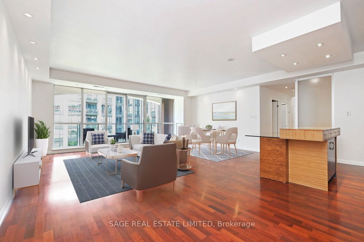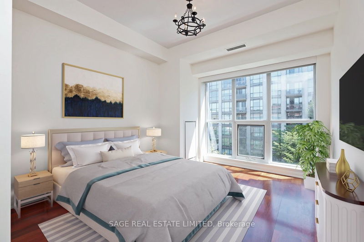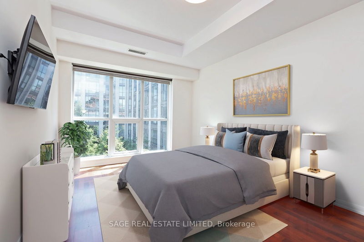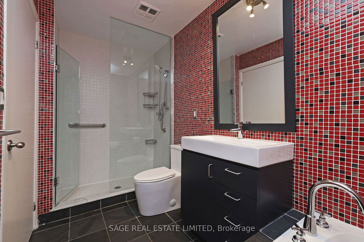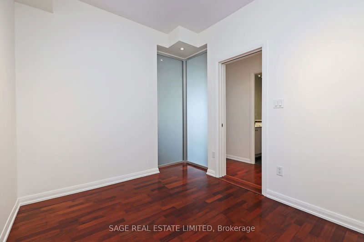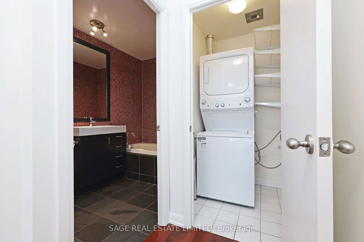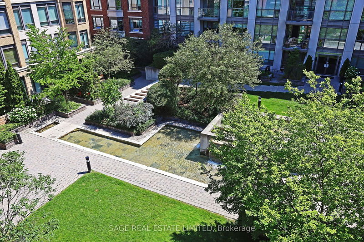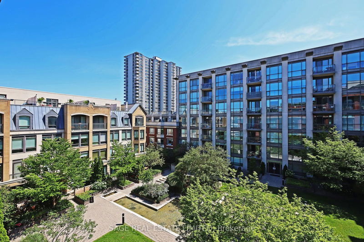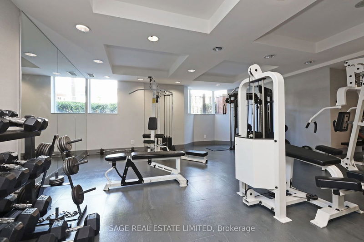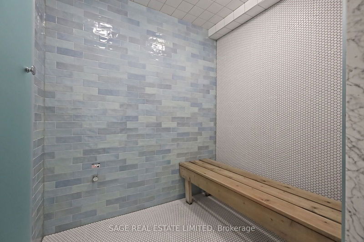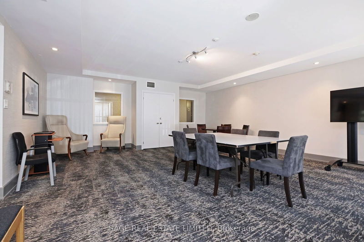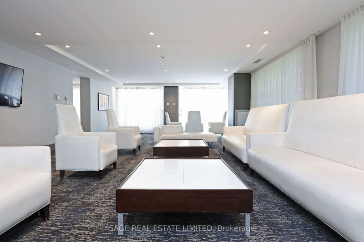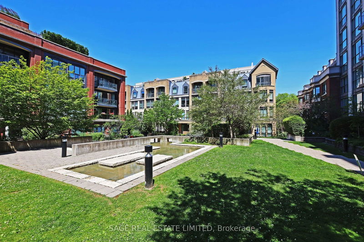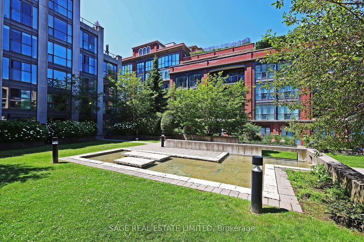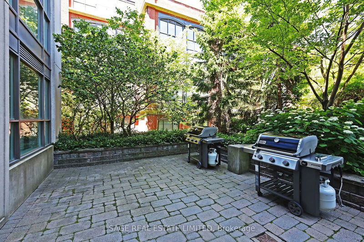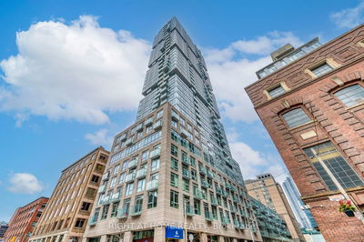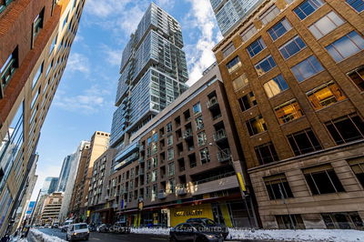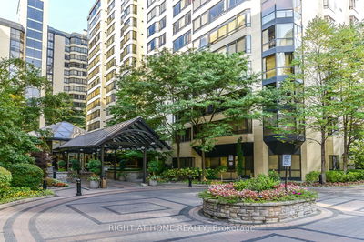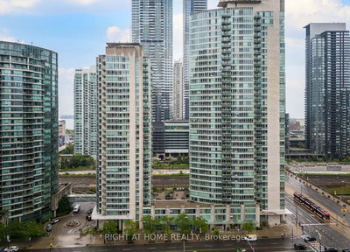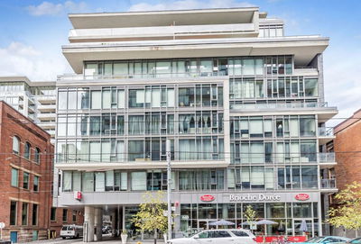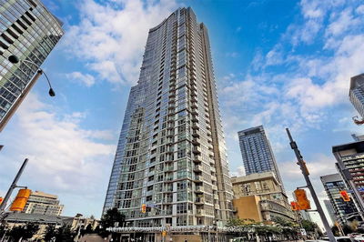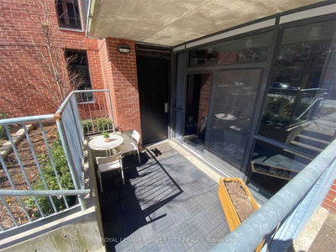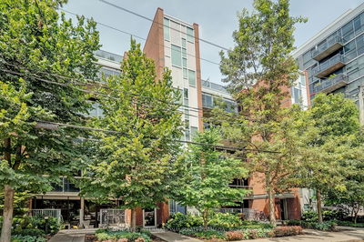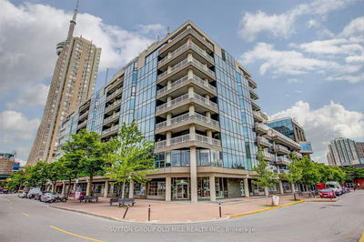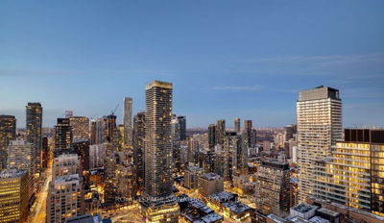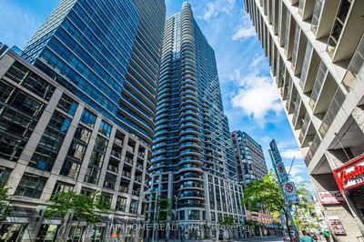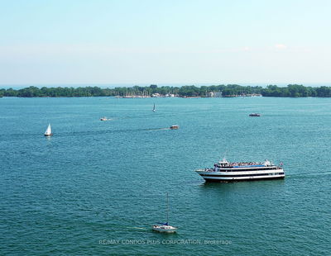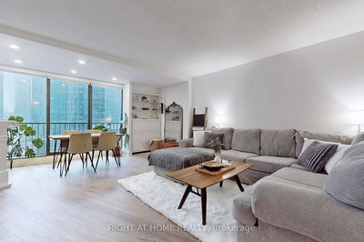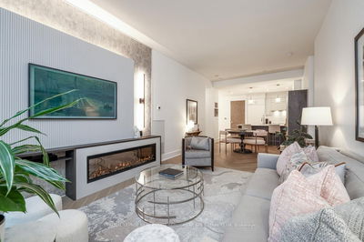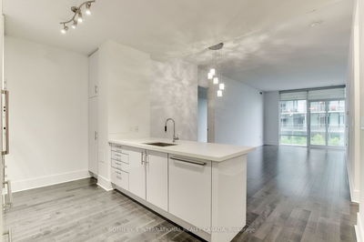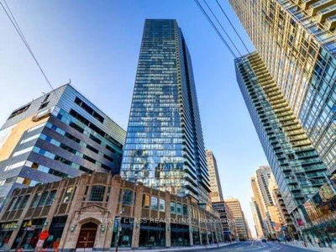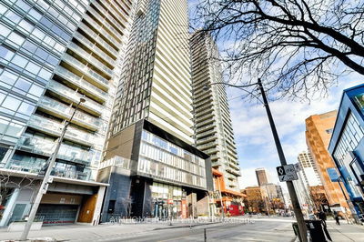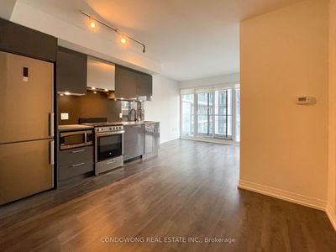Welcome to suite 405 at Phoebe on Queen. If you are looking for a spacious suite in one of downtownsmost desired boutique buildings, you have to look no further. With over 1400 feet of living space,this 2 bedroom plus den suite features a large open concept living/dining/kitchen area. A spacious balcony overlooking the quiet courtyard, and ample sized bedrooms. The location of the building is highlighted by its quiet entrance off on Soho, while being steps from the shops, restaurants, grocery stores, the downtown core, Chinatown, and the lifestyle of Queen Street West. The amenity program is complete with concierge, ample visitor parking, well equipped gym (3 treadmills, elliptical, stationary bike, weight system, free weights), green courtyard with view of trees and water feature, party room, and 2 guest suites.
Property Features
- Date Listed: Tuesday, July 02, 2024
- City: Toronto
- Neighborhood: Kensington-Chinatown
- Major Intersection: Queen St W & Spadina
- Full Address: 405-11 Soho Street, Toronto, M5T 3L7, Ontario, Canada
- Living Room: Wood Floor, Combined W/Dining, W/O To Balcony
- Kitchen: Wood Floor, Centre Island, Stainless Steel Appl
- Listing Brokerage: Sage Real Estate Limited - Disclaimer: The information contained in this listing has not been verified by Sage Real Estate Limited and should be verified by the buyer.

