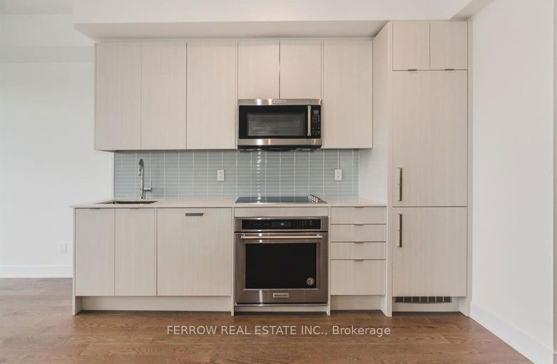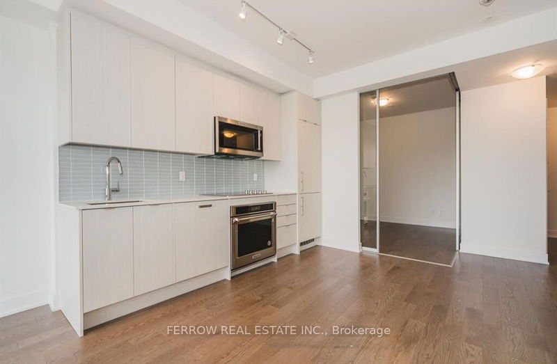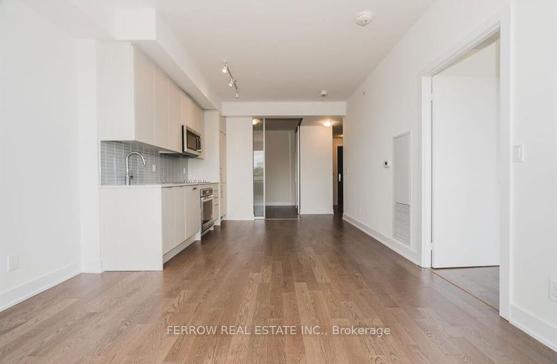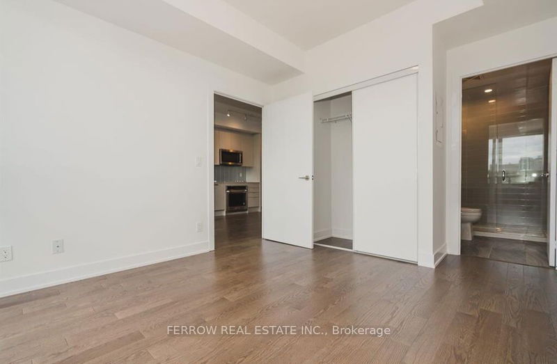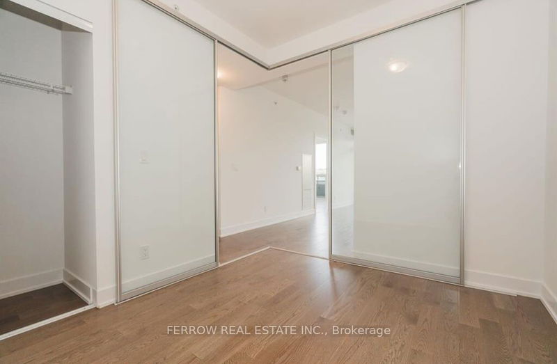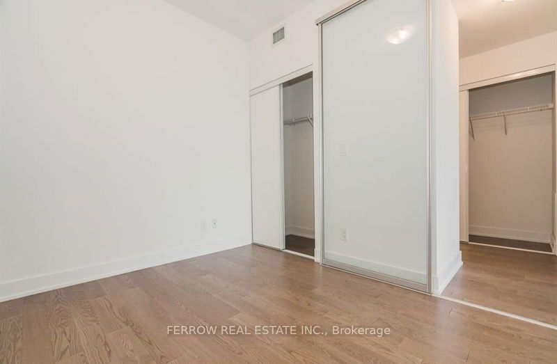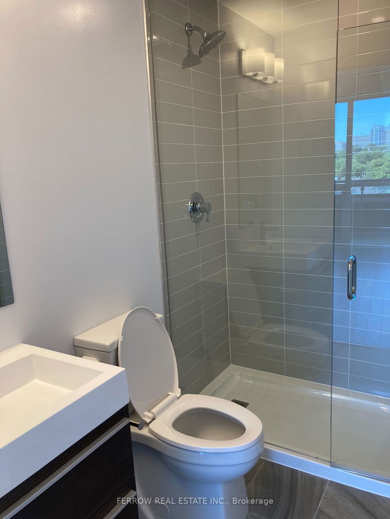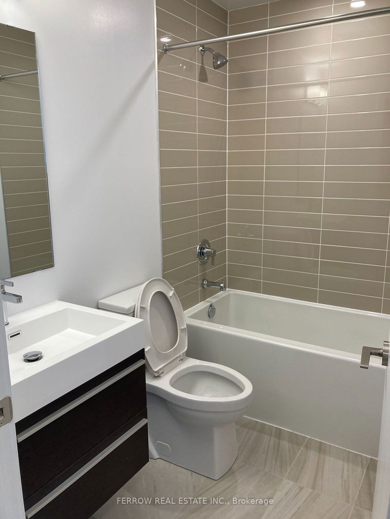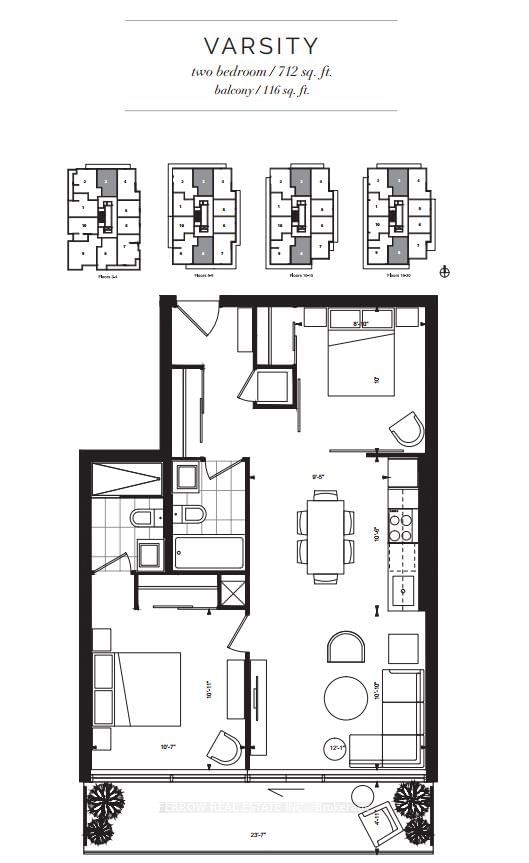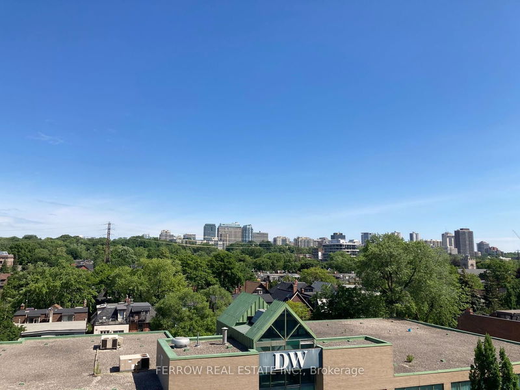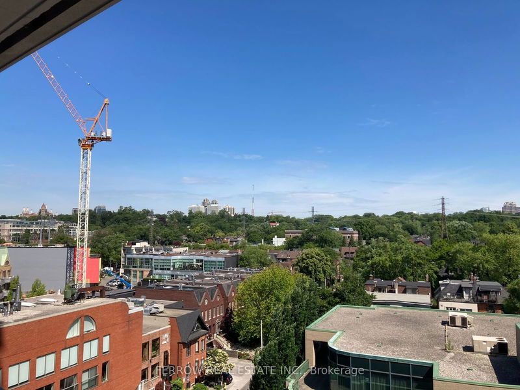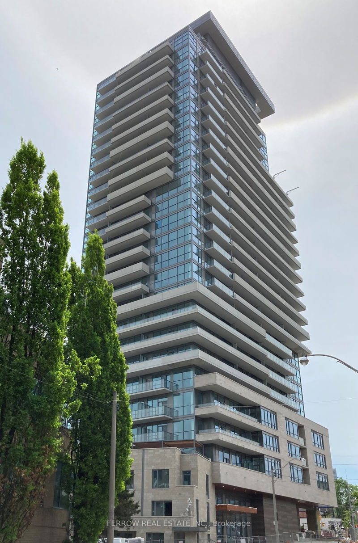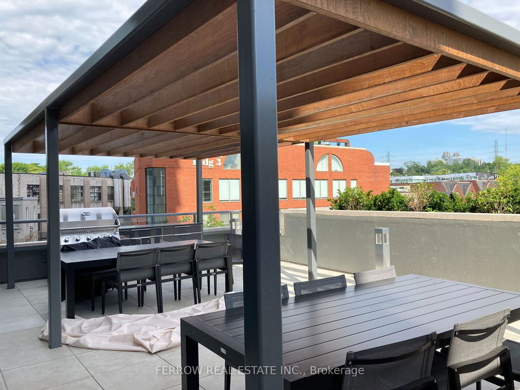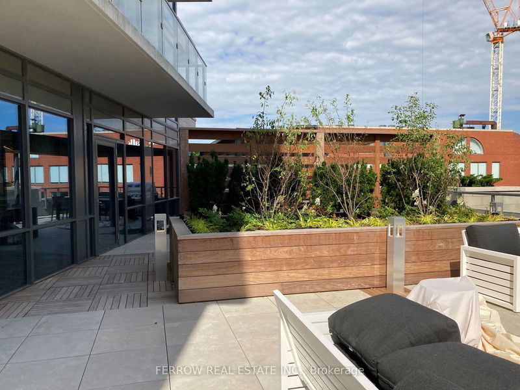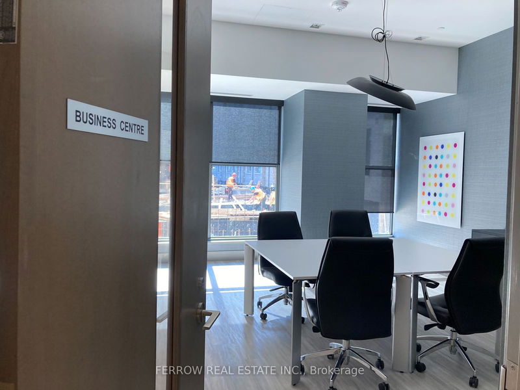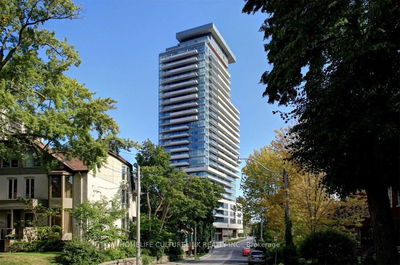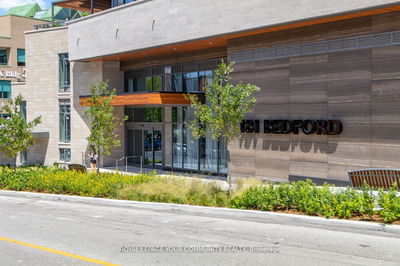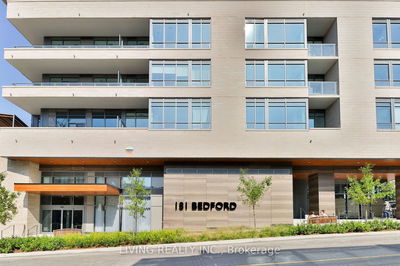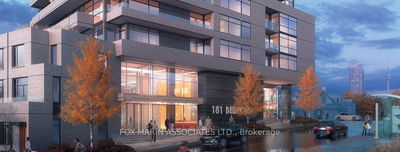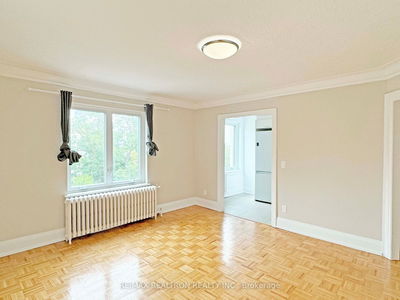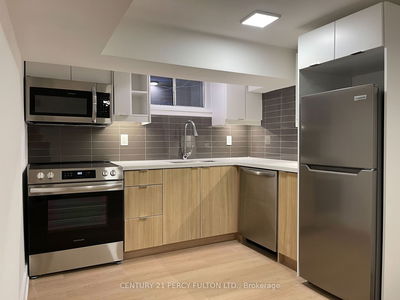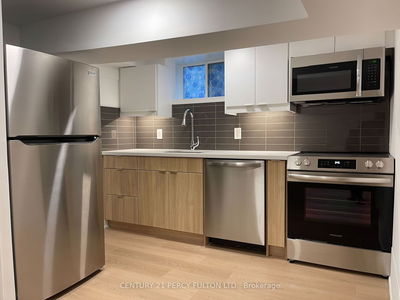*Welcome To 181 Bedford #603* Discover luxury urban living at its finest in the Annex Yorkville Connection. This exquisite 2-bedroom, 2-bathroom condo offers 828 sqft of total living space (715 sqft interior + 113 sqft balcony) with unobstructed Northern views that infuse the space with natural light, and a stunning skyline of Toronto. The efficiently laid-out suite boasts floor-to-ceiling windows, a modern Pullman kitchen with built-in appliances, an open-concept living and dining area, and two spacious bedrooms. Additional features include laminate flooring throughout, full-sized ensuite laundry, and access to 5-star amenities such as a gym, party room, dining area, rooftop lounge with BBQs, billiards room, and concierge service.
Property Features
- Date Listed: Friday, July 12, 2024
- City: Toronto
- Neighborhood: Annex
- Major Intersection: Avenue Rd / Davenport Rd
- Full Address: 603-181 Bedford Road, Toronto, M5R 0C2, Ontario, Canada
- Living Room: Laminate, W/O To Balcony, Window Flr to Ceil
- Kitchen: Laminate, Stainless Steel Appl, Open Concept
- Listing Brokerage: Ferrow Real Estate Inc. - Disclaimer: The information contained in this listing has not been verified by Ferrow Real Estate Inc. and should be verified by the buyer.


