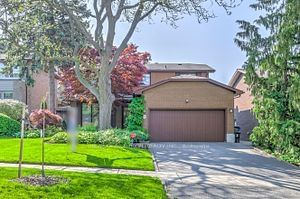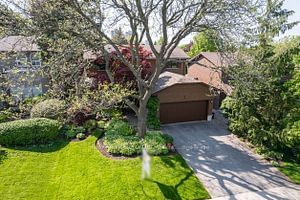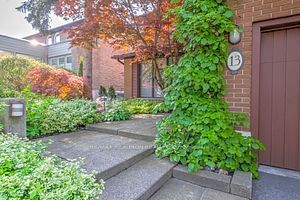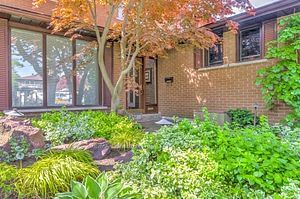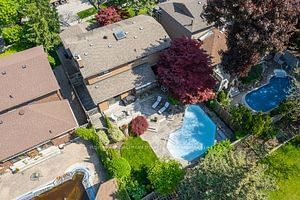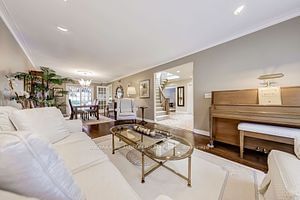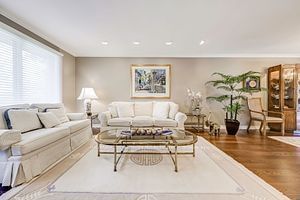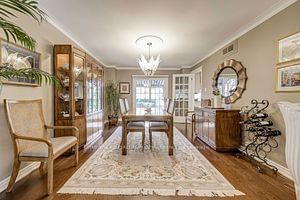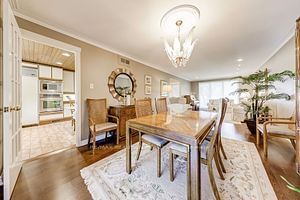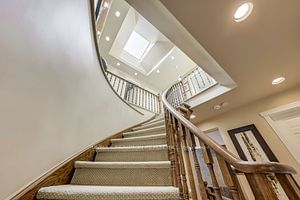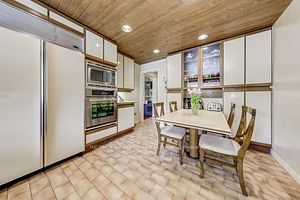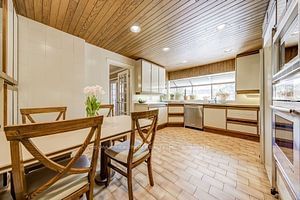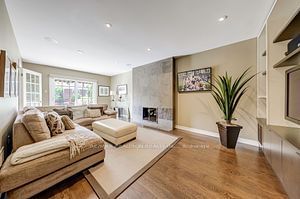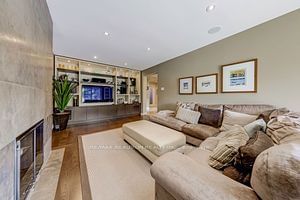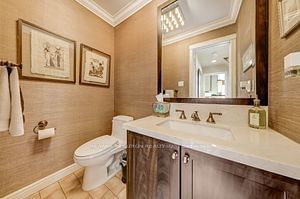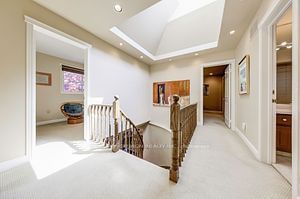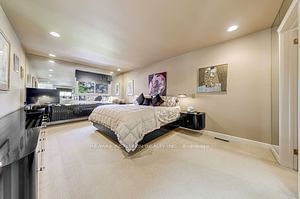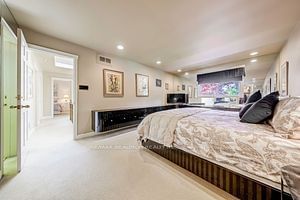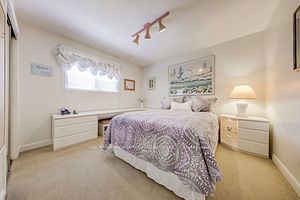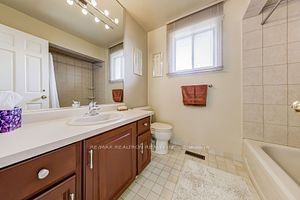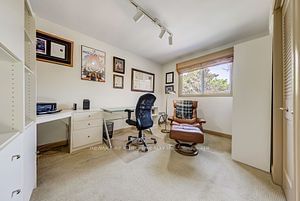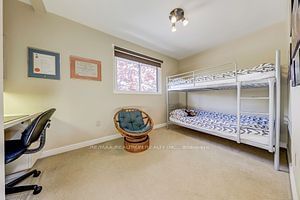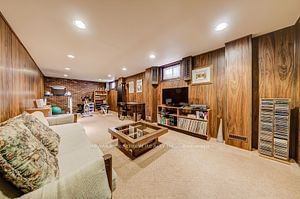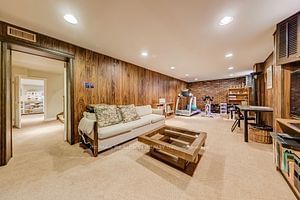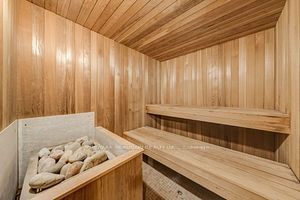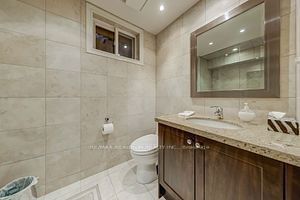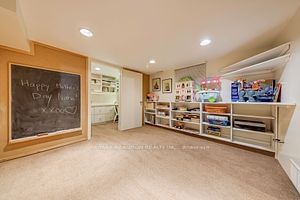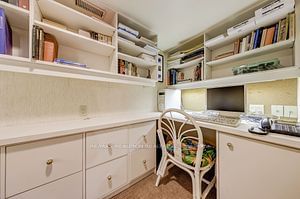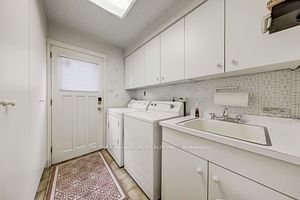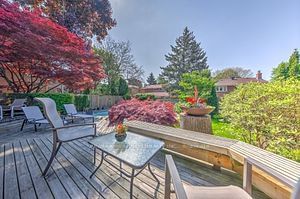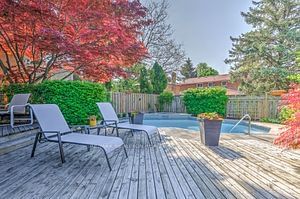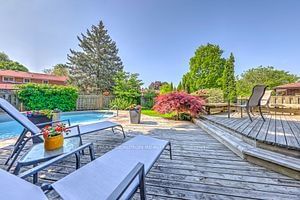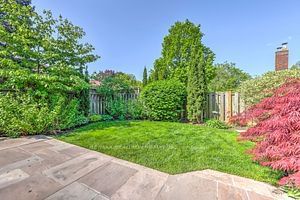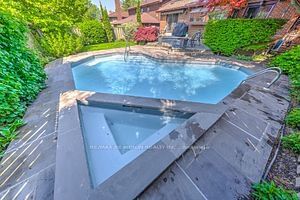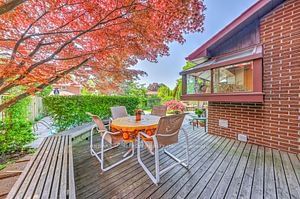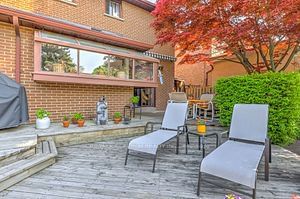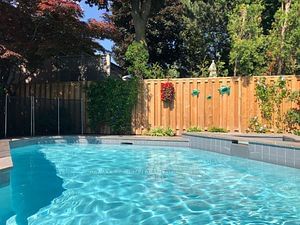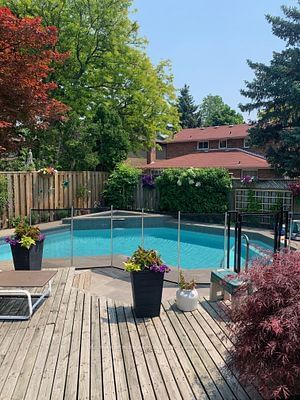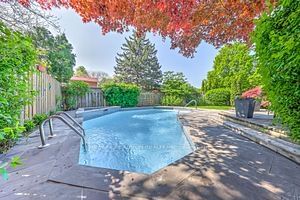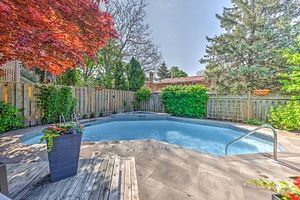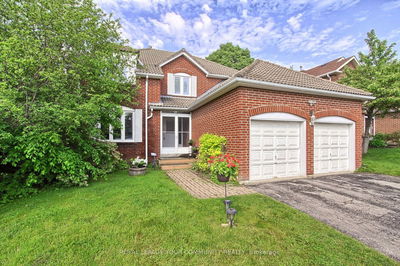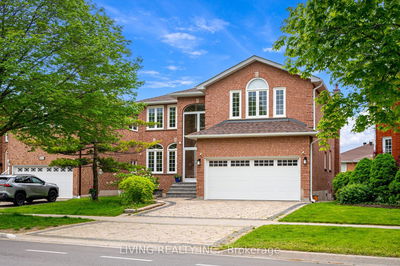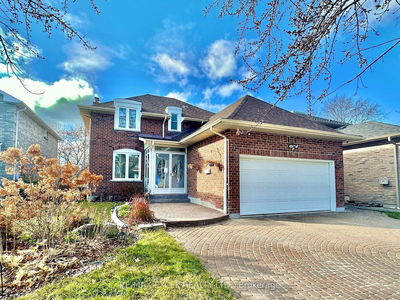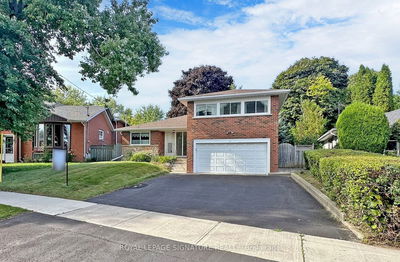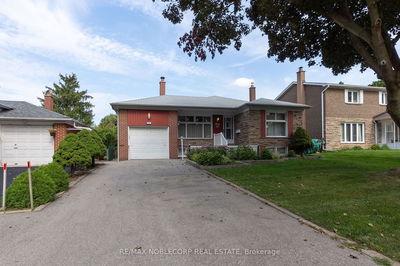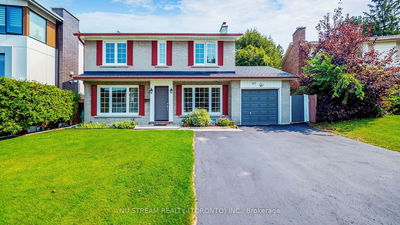Extensively Upgraded Executive Home, Lavishly Landscaped t/o complete w Auto Sprinkler(2020), Lighting, Awnings, Huge Tiered Sundeck* Marbelite Heated I/G Pool/Spa/Waterfall w Decking Stone Tiles(2017)! Bright Sunny South Lot* Architectural Stone Walkway to Front & Side Door* $$$ Spent* Newer Roof* Thermo Windows* Family Size Sauna* Floor-to Ceiling Tiled FP in Family Room complete w Custom B/I Lit Display Unit & B/I Speakers, Pot Lights* 2 Walk-outs to huge deck(from Family & Dining Room)* Main Floor Laundry w B/I Cabinets* Glass Enclosed Foyer w Skylight* Another E-Glass Skylight over Semi-Circular Oak Railing* Primary Bedroom w Custom Italian Lacquered Furniture, Walk-in Closet & Ensuite Bath* Extensive Green-House Kitchen Windows* Cornice Moulding, French Door* 4 Washrooms, 4-Car Parking* Lots of Storage* Double Linen Closets* Japanese Maples*Garage with Two Windows & Mezzanine* Strip Hardwood Flooring* Double Front Doors* Steps to Ravine & Duncan Creek Nature Trail* Muskoka In the City! Excellent School Catchment Area; walk to Cliffwood Public School & AY Jackson Secondary School* Walk to TTC & convenient Access to Hwy 404/DVP, Hwy 7 & 407* Quiet Crescent, Mature Neighborhood*
Property Features
- Date Listed: Monday, July 22, 2024
- Virtual Tour: View Virtual Tour for 13 Mistflower Road
- City: Toronto
- Neighborhood: Hillcrest Village
- Major Intersection: Don Mills / Cliffwoo
- Full Address: 13 Mistflower Road, Toronto, M2H 3G8, Ontario, Canada
- Living Room: Hardwood Floor, Moulded Ceiling, Pot Lights
- Kitchen: Greenhouse Window, Corian Counter, Hidden Lights
- Family Room: Floor/Ceil Fireplace, B/I Bookcase, Built-In Speakers
- Listing Brokerage: Re/Max Realtron Realty Inc. - Disclaimer: The information contained in this listing has not been verified by Re/Max Realtron Realty Inc. and should be verified by the buyer.

