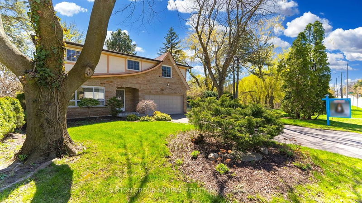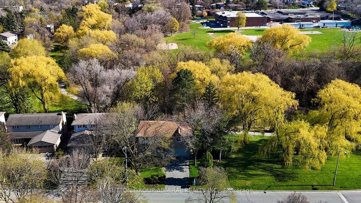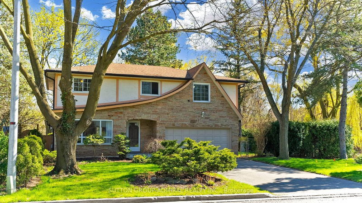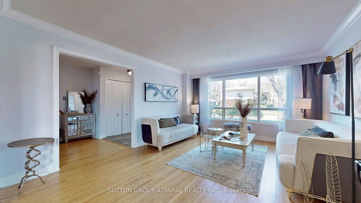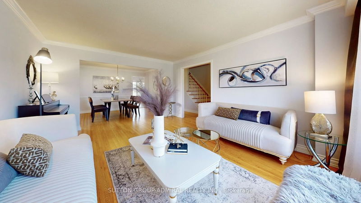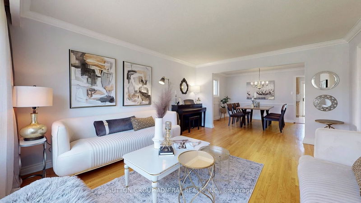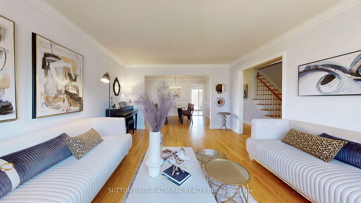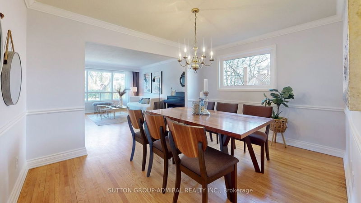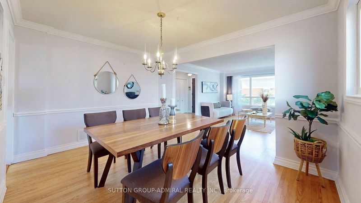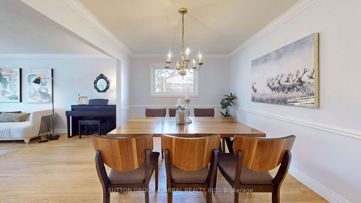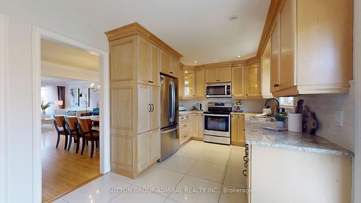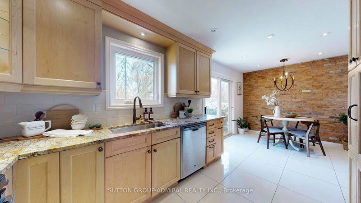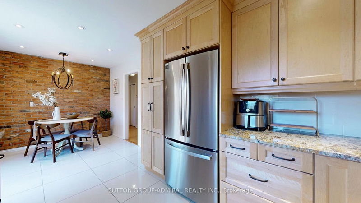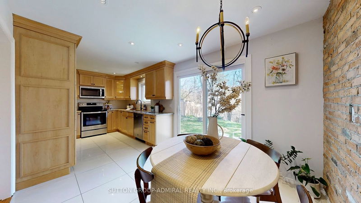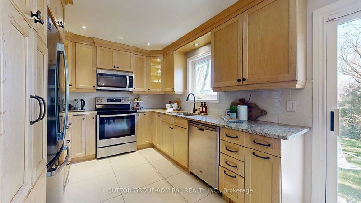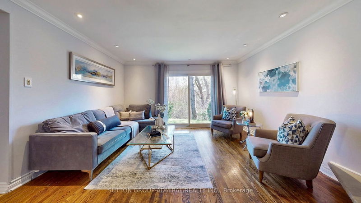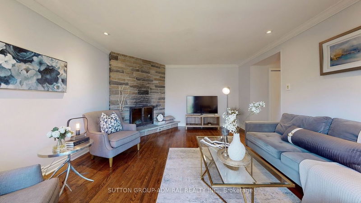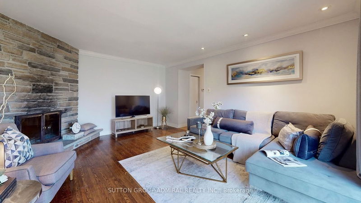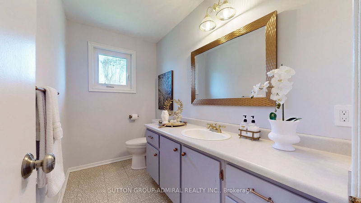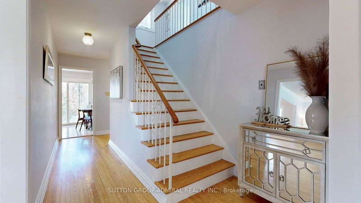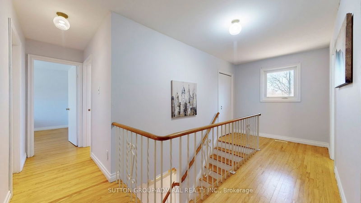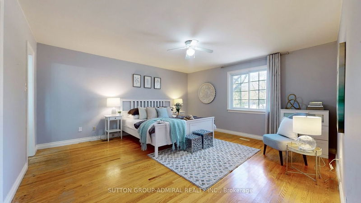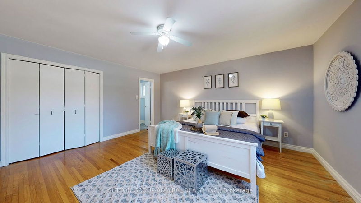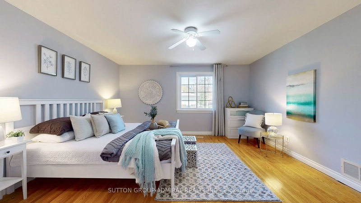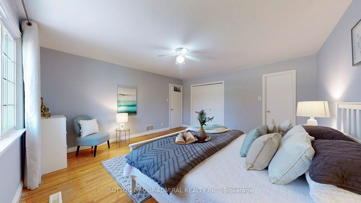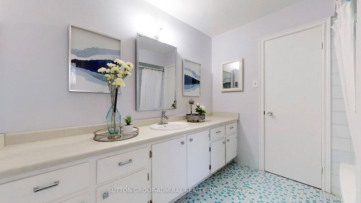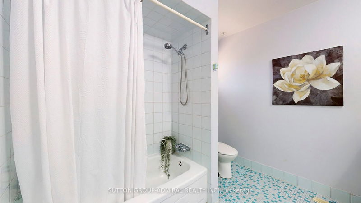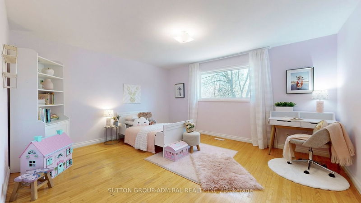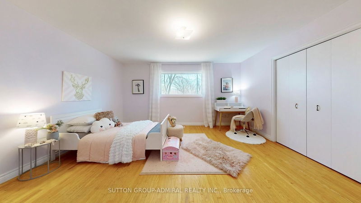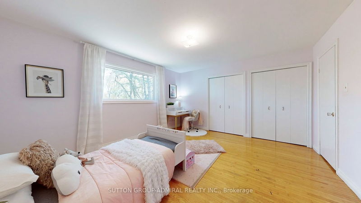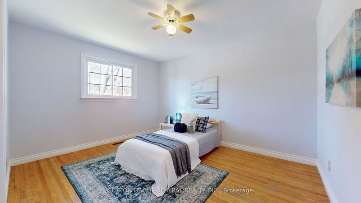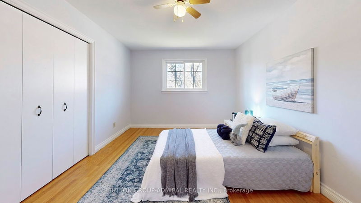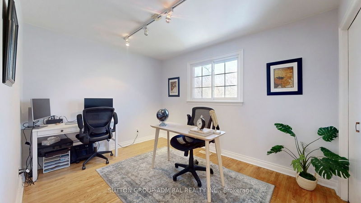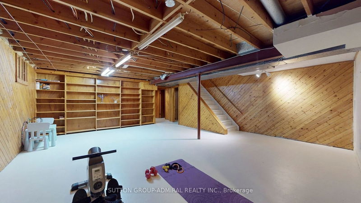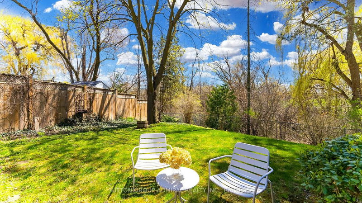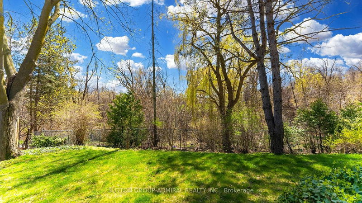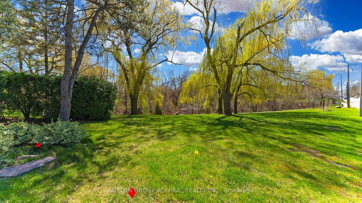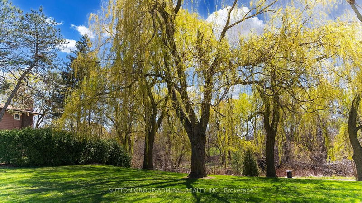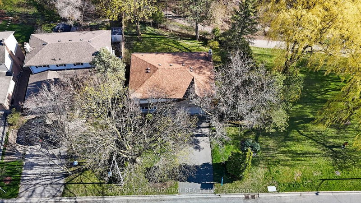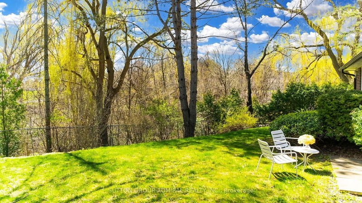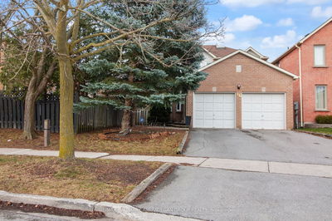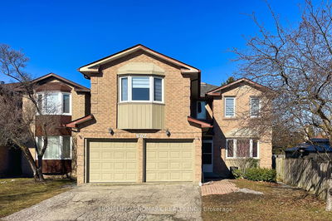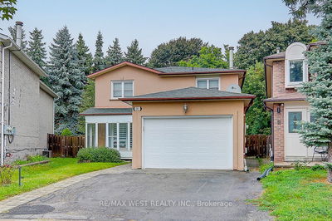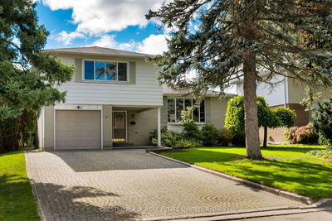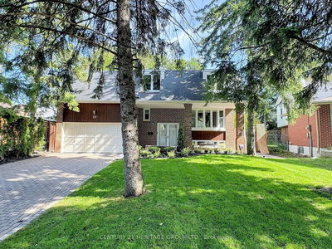***UNIQUE RAVINE LOT !***RARELY OFFERED FOR SALE!!!*** THIS IS THE ONE YOU HAVE BEEN WAITING FOR!!!***Exquisite Breathtaking Exceptional Views !*Private Sunny Side South Facing Residence Situated On A Premium Spectacular Lot! *Sun Filled,Bright Well Maintained!*Highly Desirable Parcel Of Land With Scenic Beauty Creating Picturesque Natural Surroundings That Offers Exceptional Privacy And Seclusion From Neighboring Properties Creating A Serene And Tranquil Setting With A Backdrop Of Lush Wooded Trees!*One Of A Kind Environment That Combines Natural Beauty, And Privacy!*Immerse In Home/Cottage Like Living! *Offering A 1 Of A Kind Retreat, Where Every Season Brings Its Own Enchantment!* Challenging To Find For Sale !* Relatively Rare To Hit The Market !* Open Concept Floor Plan With Generous Size Rooms & Bedrooms Designed With Style To Comfort* Accentuated By The Seamless Connection Between Indoors & Outdoors Through Glass Sliding Doors & Windows Revealing The Breathtaking Lush Greenery!*Many Multi-Million Dollar Homes Built On Prestigious Kirk Dr!* Opportunity That Should Not Be Missed !*Walking Distance To Yonge St !*Welcome Home To High Demand, Fast Growing Desirable Golf Course Exceptional Royal Orchard Family Community!***
Property Features
- Date Listed: Monday, May 06, 2024
- Virtual Tour: View Virtual Tour for 87 Kirk Drive
- City: Markham
- Neighborhood: Royal Orchard
- Major Intersection: Yonge/Kirk/407/7/Bayview
- Full Address: 87 Kirk Drive, Markham, L3T 3K8, Ontario, Canada
- Living Room: Hardwood Floor, Crown Moulding, Picture Window
- Family Room: Hardwood Floor, O/Looks Ravine, Fireplace
- Kitchen: Stainless Steel Appl, Granite Counter, O/Looks Ravine
- Listing Brokerage: Sutton Group-Admiral Realty Inc. - Disclaimer: The information contained in this listing has not been verified by Sutton Group-Admiral Realty Inc. and should be verified by the buyer.

