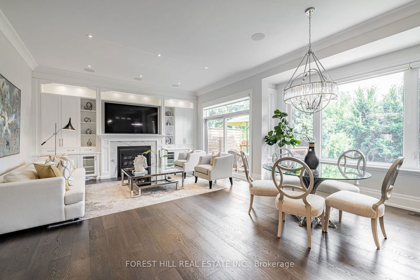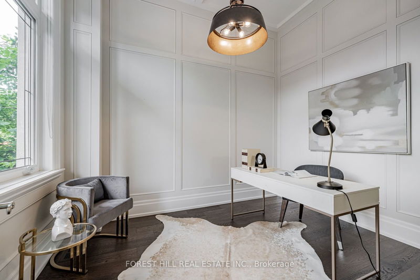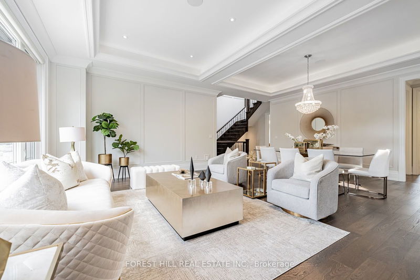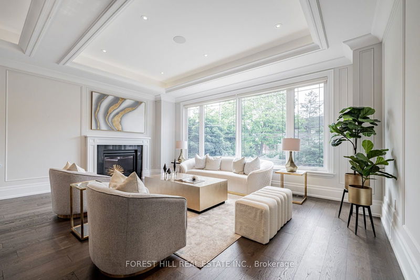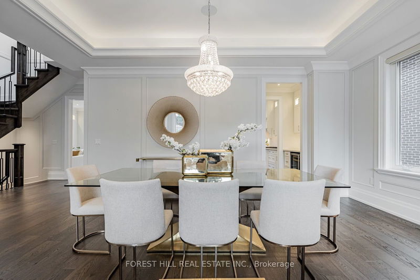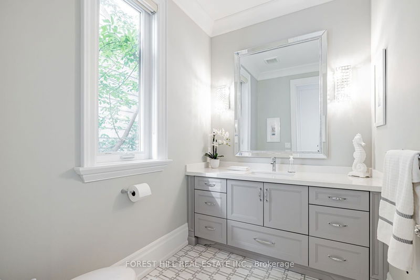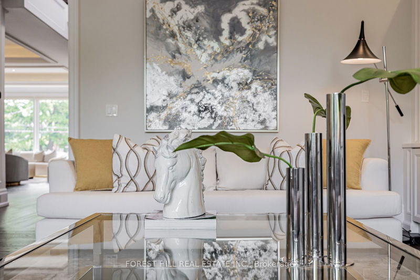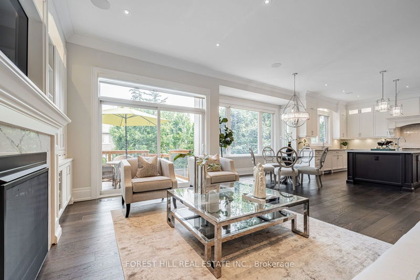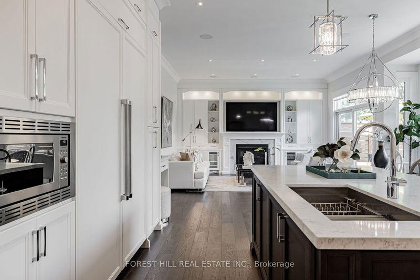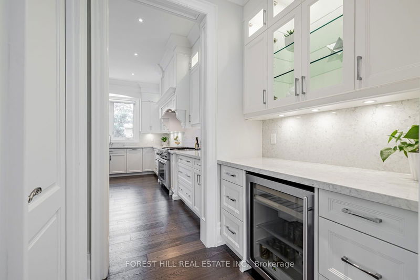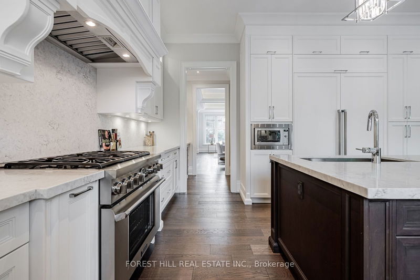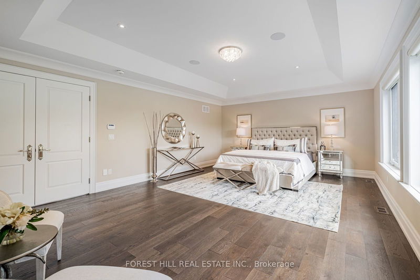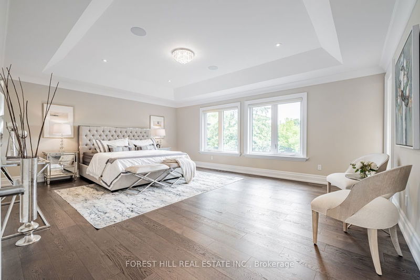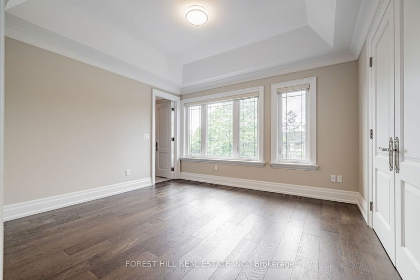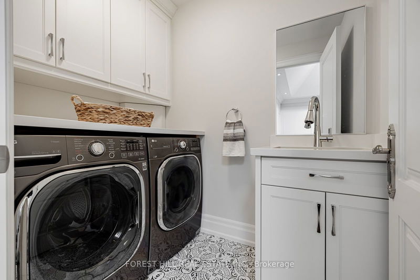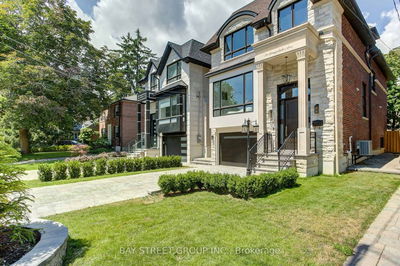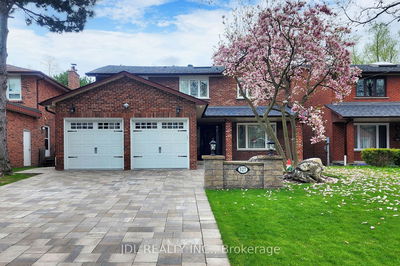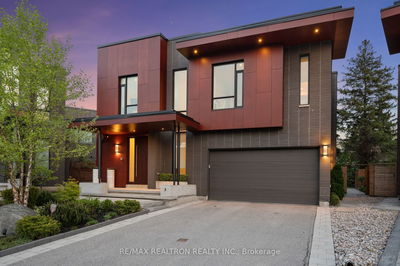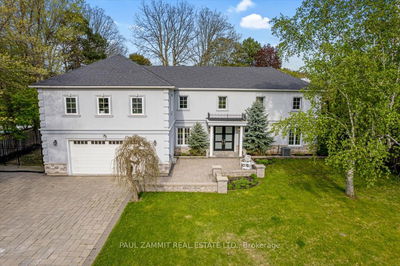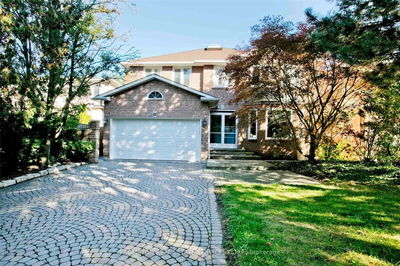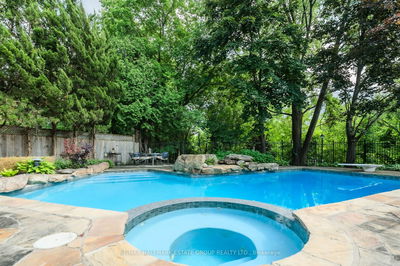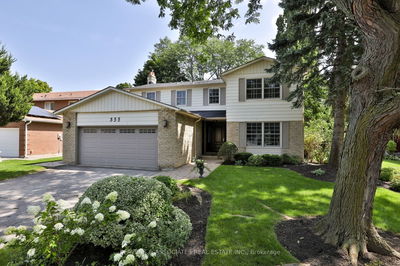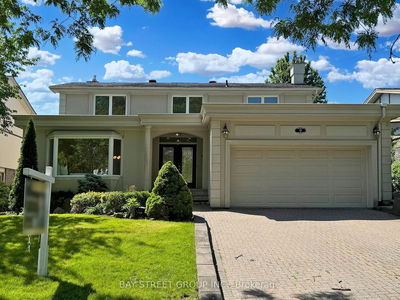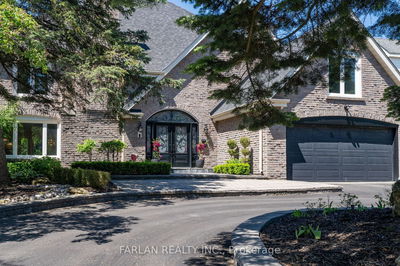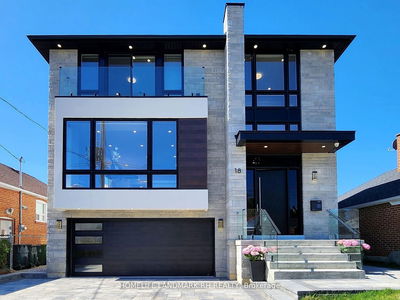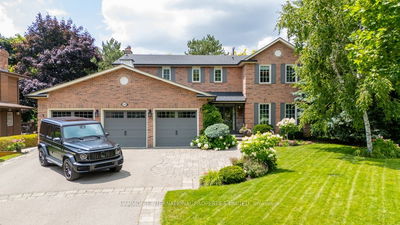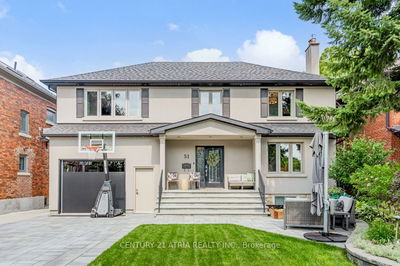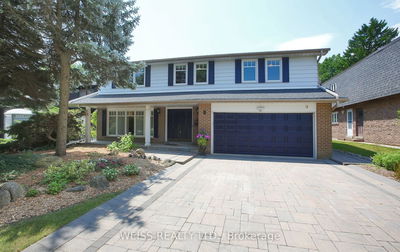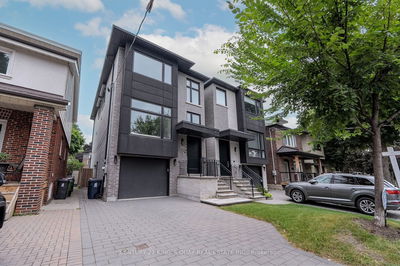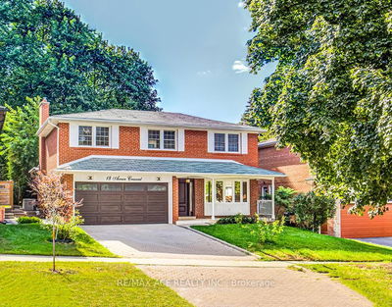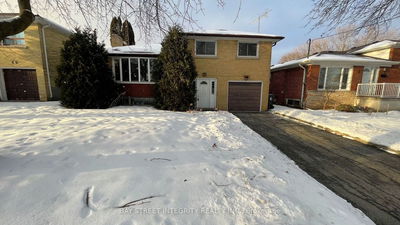**Stunning**Perfection To All Details/Craftmanship---Luxurious/Unparalleled Custom-Built Hm In Area**Only 4Yrs(Lovely-Cared By The Owner/Builder)--Apx 3500Sf+Prof. Finished Basement**Contemporary Interior & Super Natural-Sun Bright/Open Concept Design---Majestic Hi Ceiling(Apx 17Ft) & Hi Ceiling/Functional Main Floor Library & Open Concept--Principal Lr/Dr Room Area(10Ft Ceiling)**Inviting--Woman's Dream KIt W/Large Breakfast Area & Fam Gathering South Exp. Fam Rm--Easy Access To Sundeck**Spacious-Lavish Prim Bedrm W/6Pcs Ensuite+W/I Closet**Each Bedrm Has Own Ensuite**2nd Flr--Laundry Rm**Spacious--Hi Ceiling & HEATED FLR W/Walk-Out/Full SIze Of Wet Bar(Easily Converted To A Full Size Kitchen)
Property Features
- Date Listed: Thursday, September 05, 2024
- Virtual Tour: View Virtual Tour for 45 Wedgewood Drive
- City: Toronto
- Neighborhood: Newtonbrook East
- Major Intersection: E.Yonge St/N.Cummer Ave
- Full Address: 45 Wedgewood Drive, Toronto, M2M 2H4, Ontario, Canada
- Living Room: Gas Fireplace, Built-In Speakers, Indirect Lights
- Kitchen: B/I Appliances, Centre Island, Eat-In Kitchen
- Family Room: Gas Fireplace, W/O To Deck, Built-In Speakers
- Listing Brokerage: Forest Hill Real Estate Inc. - Disclaimer: The information contained in this listing has not been verified by Forest Hill Real Estate Inc. and should be verified by the buyer.

