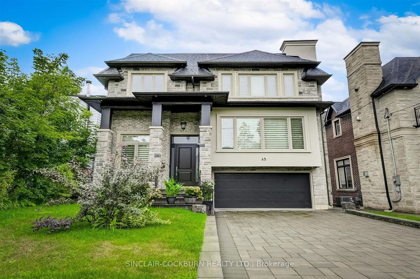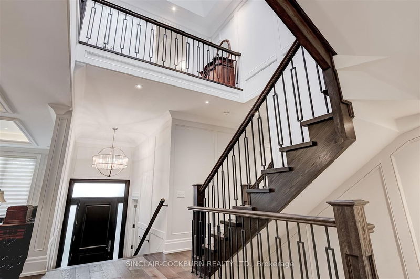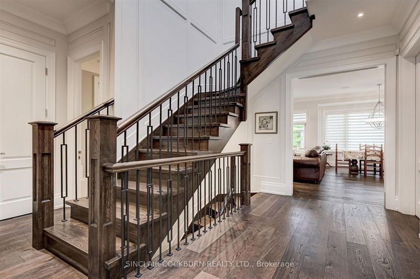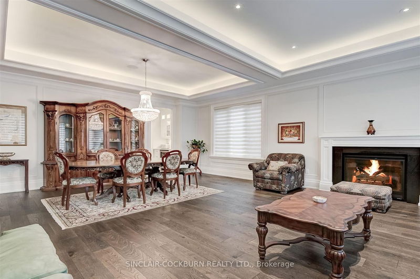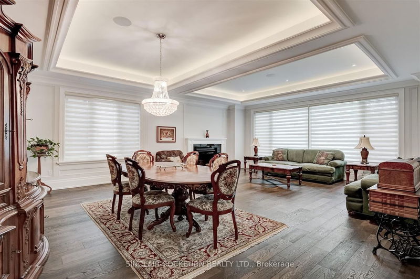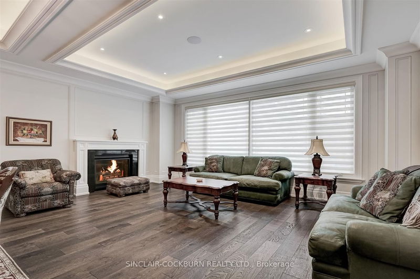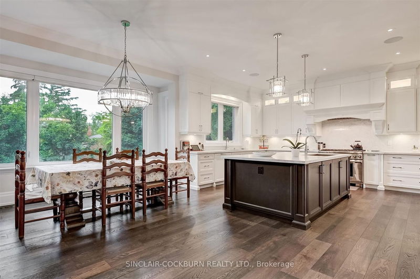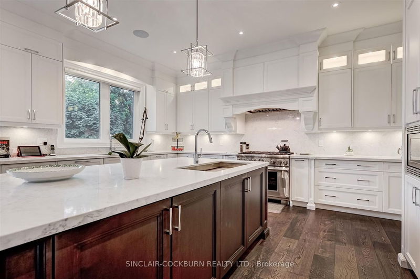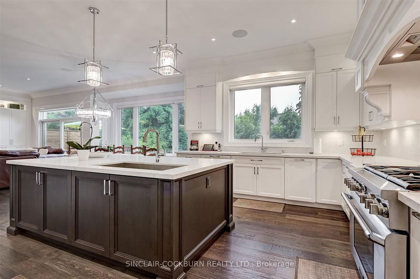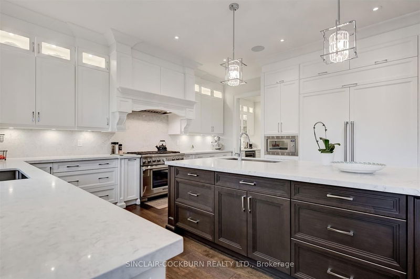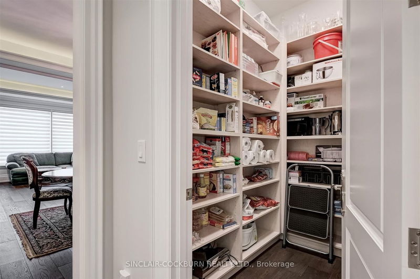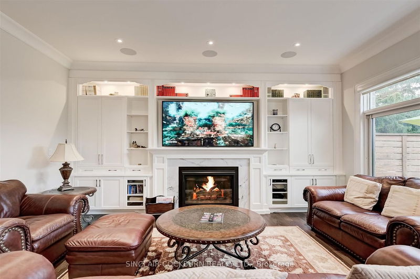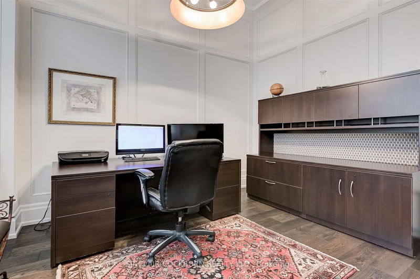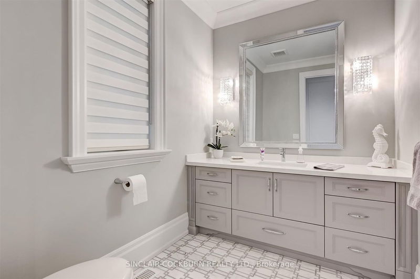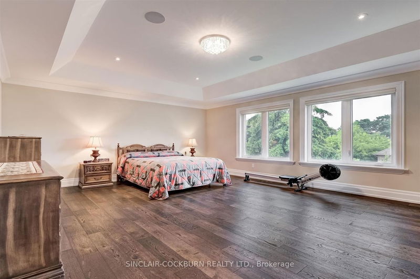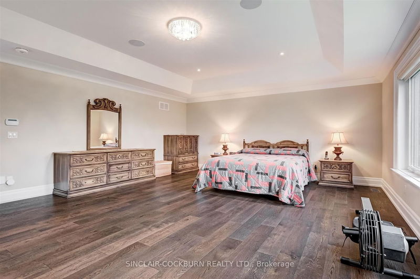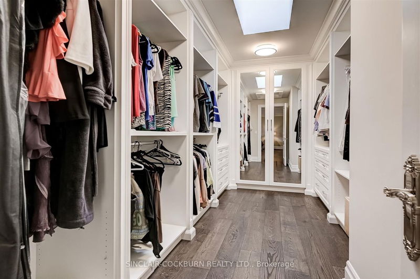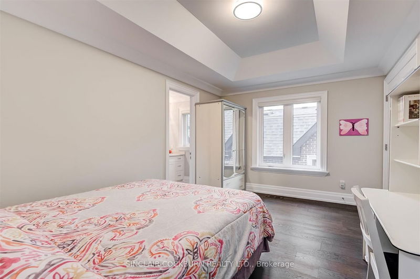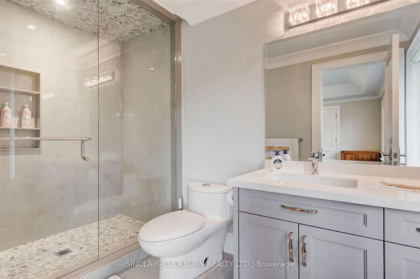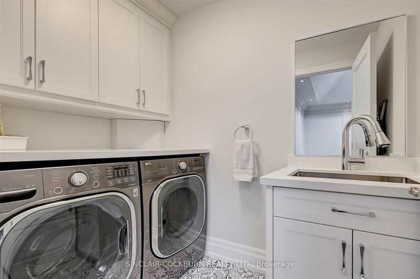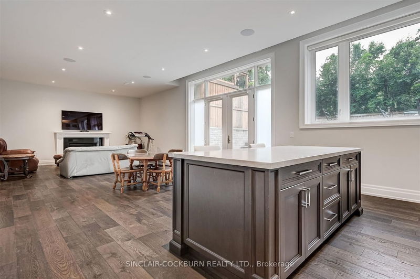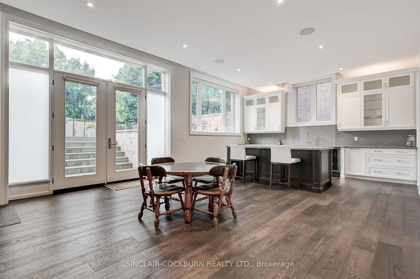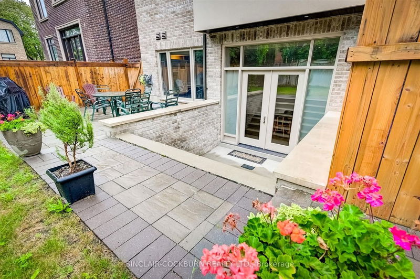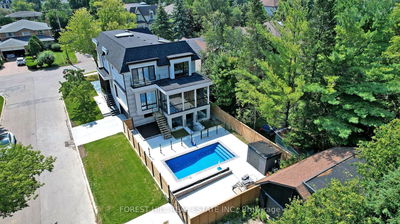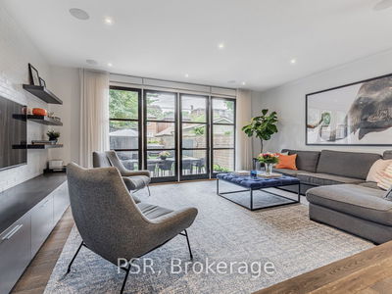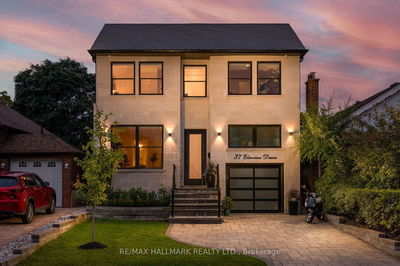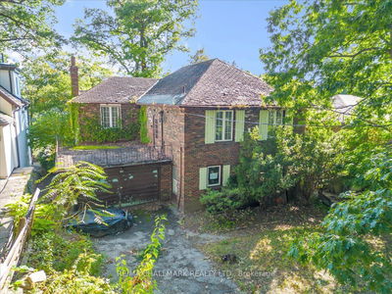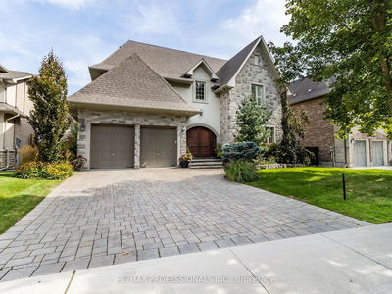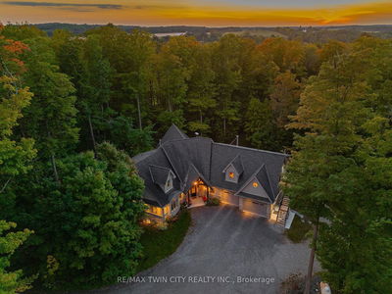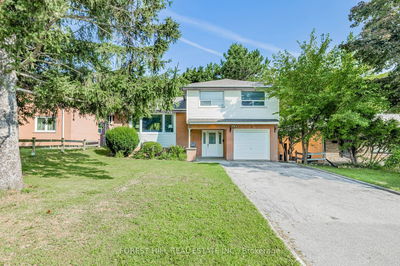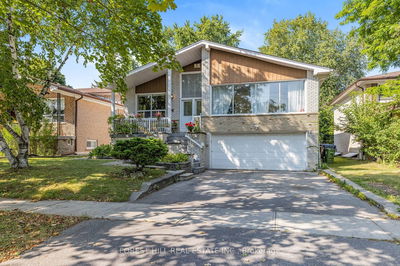Perfection Is In The Details. Luxurious, Custom Built Home Close To Yonge Street. Unparalleled Workmanship With Main Floor And Basement 10' Ceilings, Engineered Hardwood Flooring, Led Potlights, And Quartz Countertops Throughout, Paneling And Custom Trim, Skylight, Heated Basement Floors With Oversized Wet Bar, Wood Deck, Interlock Driveway, And Automatic Window Shades In All Kitchen And Family Room Windows And 1 Window In Basement. See Additional Photos And Virtual Tour.
Property Features
- Date Listed: Friday, October 27, 2023
- Virtual Tour: View Virtual Tour for 45 Wedgewood Drive
- City: Toronto
- Neighborhood: Newtonbrook East
- Major Intersection: Wedgewood Drive/Yonge Street
- Full Address: 45 Wedgewood Drive, Toronto, M2M 2H4, Ontario, Canada
- Kitchen: Quartz Counter, Eat-In Kitchen, Centre Island
- Family Room: B/I Shelves, W/O To Deck, Fireplace
- Living Room: Coffered Ceiling, Panelled, Fireplace
- Listing Brokerage: Sinclair-Cockburn Realty Ltd. - Disclaimer: The information contained in this listing has not been verified by Sinclair-Cockburn Realty Ltd. and should be verified by the buyer.

