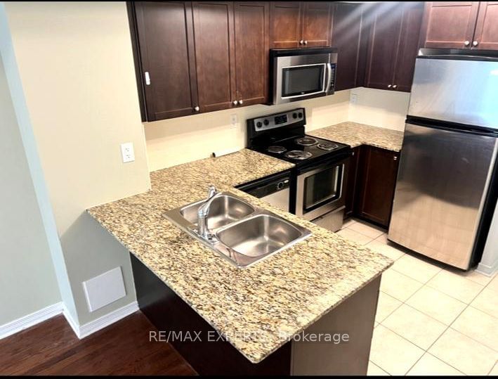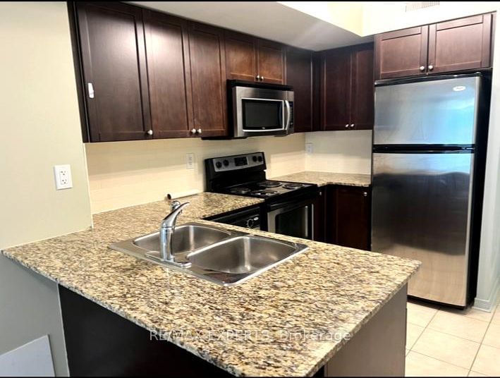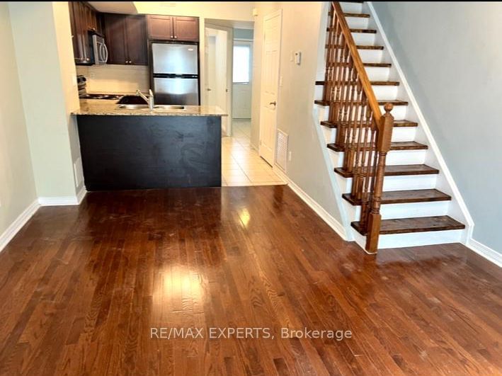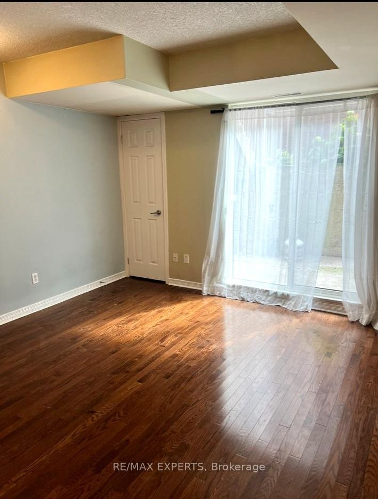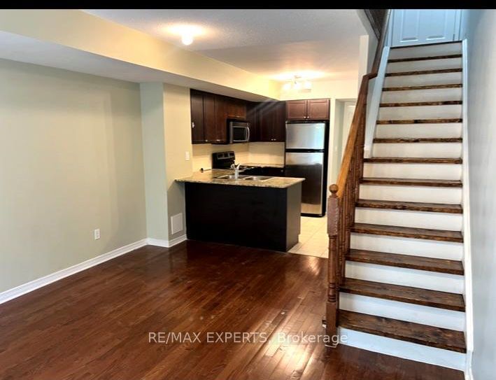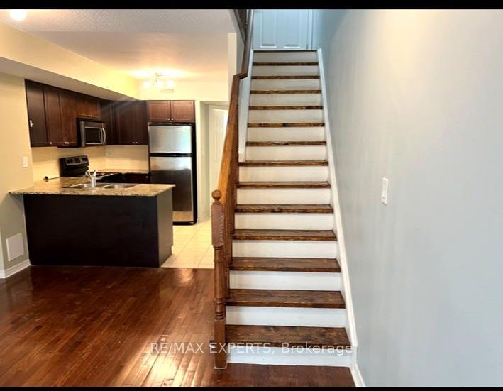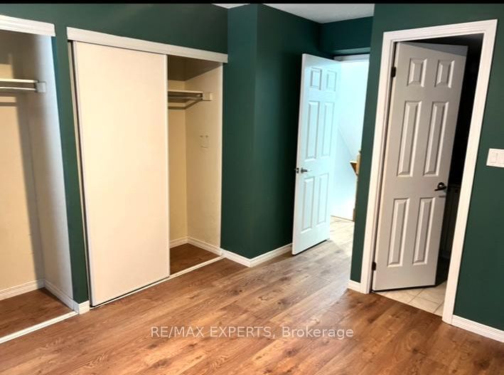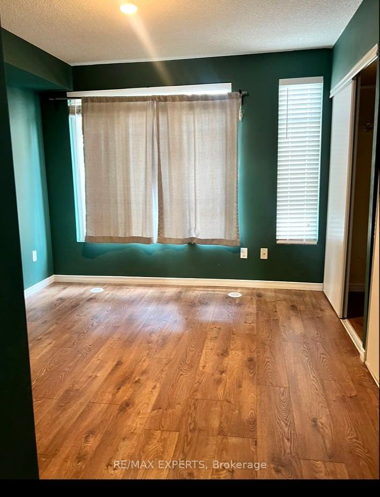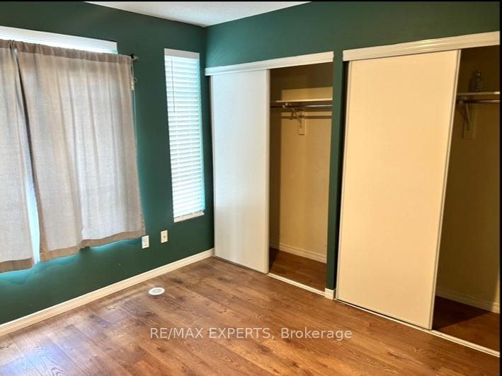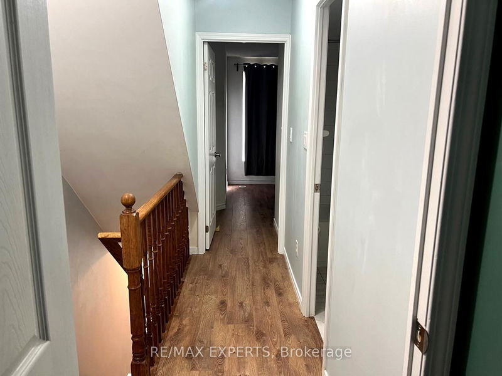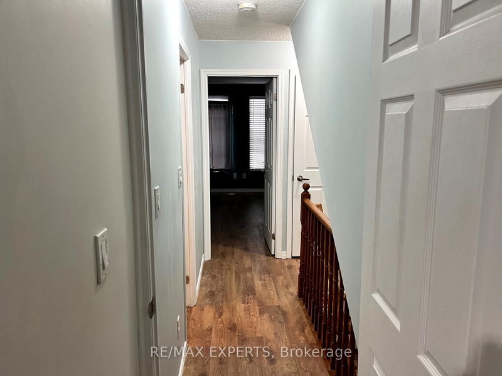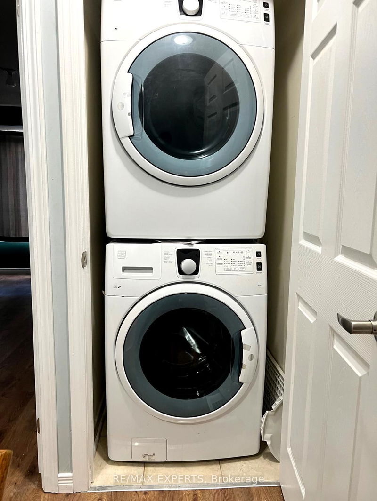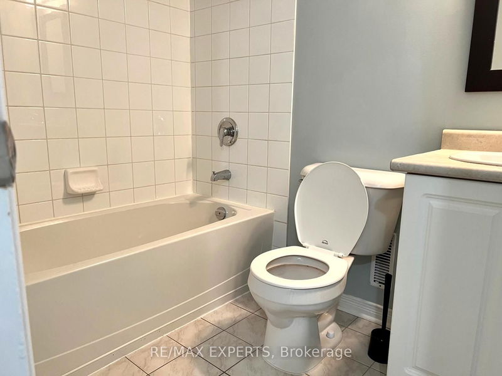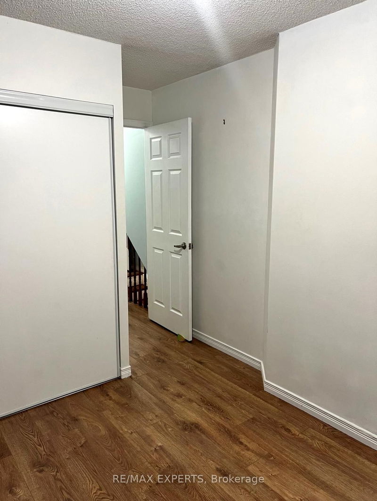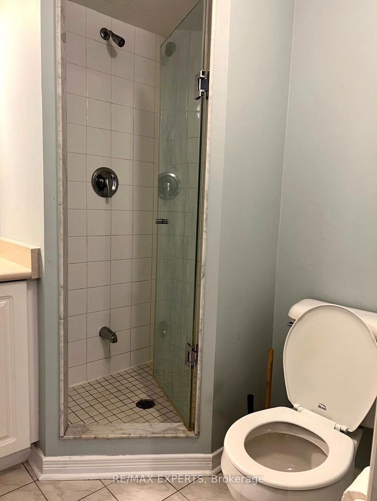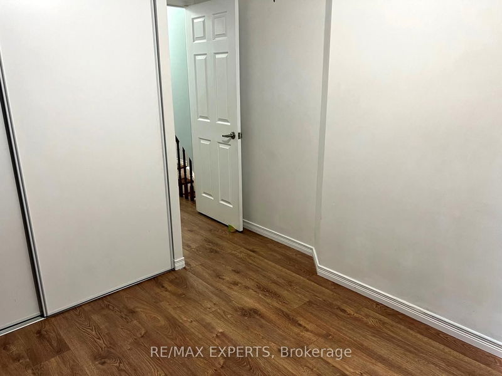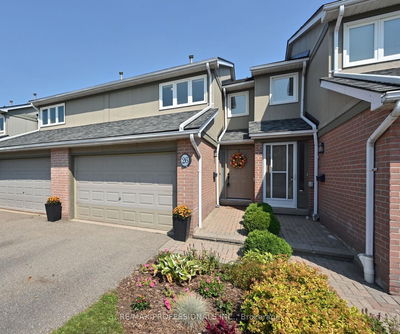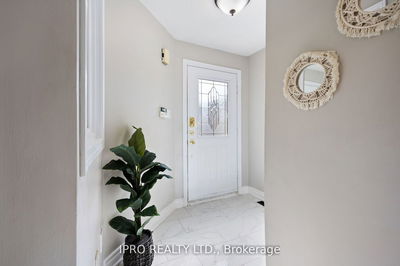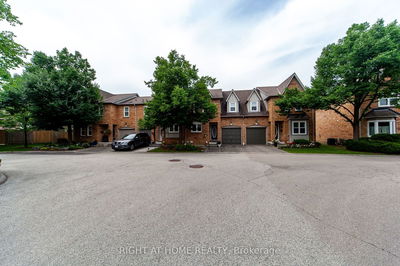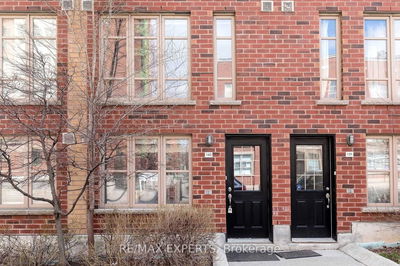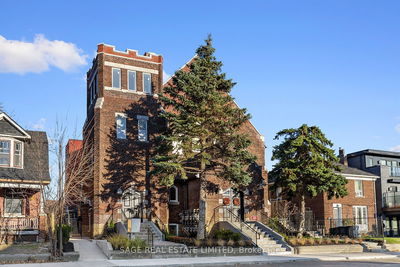Brownstones On Bloor Gem * Designed For Function, Style & Comfort This Beautiful 2-Storey Townhouse Boasts 1000 Sq.Ft. Of Light Filled Interior & South Facing Private Terrace * Optimum Set-Up That Feels Like A House W/Very Few Stairs * Spacious 3-Bedrooms + 2-Full Baths * Super Functional Floor Plan W/Generous Room Sizes, Main Level Terrace & South/West/North Exposure * Many Upgrades Throughout Including Piano Staircase & Floors * An Entertainers Delight Principal Room W/ Walk-Out Terrace * Kitchen W/ Stainless Steel Appliances, Granite Counter & Breakfast Bar * Primary Bedroom W/ 3Pc Ensuite & Wall-To-Wall Closet * Convenient Main Level 3rd Bedroom Is Fitted W/Wall-To-Wall Closet & Offers Flexible Uses As Fully Functional Home Office/ Guest Or Nanny Suite * Foyer W/ Entrance Closet * 2nd Level Laundry * 1-Underground Parking
Property Features
- Date Listed: Sunday, September 22, 2024
- City: Toronto
- Neighborhood: Dufferin Grove
- Major Intersection: Bloor St. W / Lansdowne Ave.
- Full Address: TH 141-21 Ruttan Street, Toronto, M6P 0A1, Ontario, Canada
- Living Room: Combined W/Dining, Walk-Out, South View
- Kitchen: Granite Counter, Stainless Steel Appl, Pot Lights
- Listing Brokerage: Re/Max Experts - Disclaimer: The information contained in this listing has not been verified by Re/Max Experts and should be verified by the buyer.


