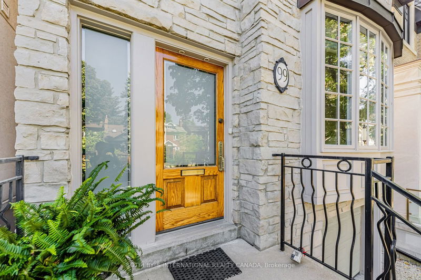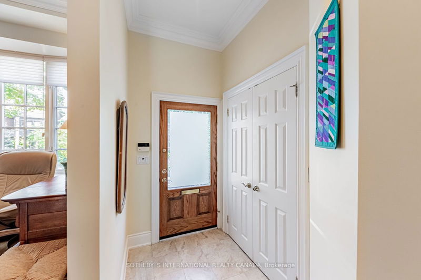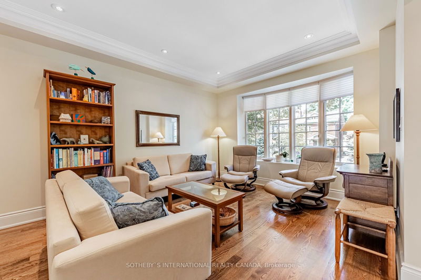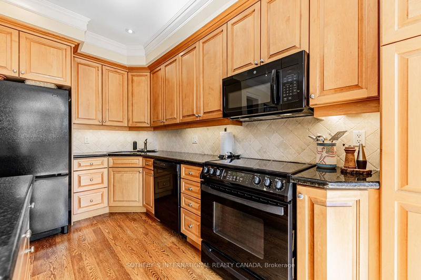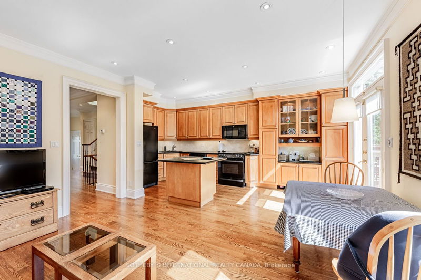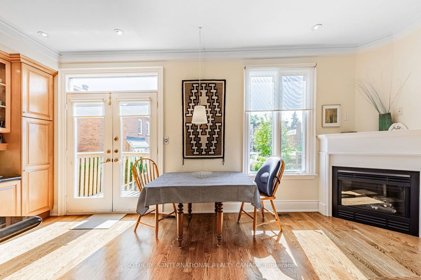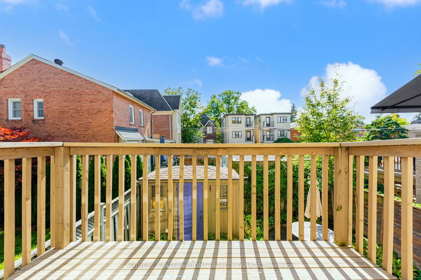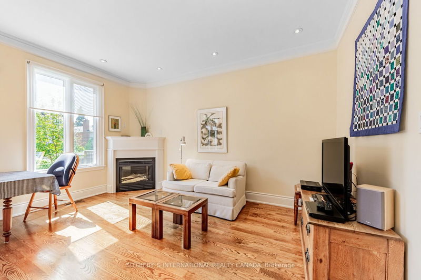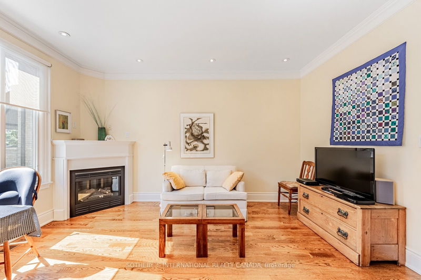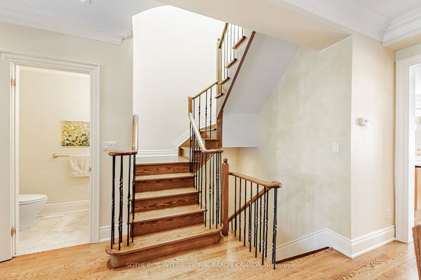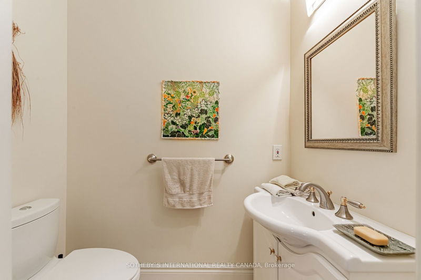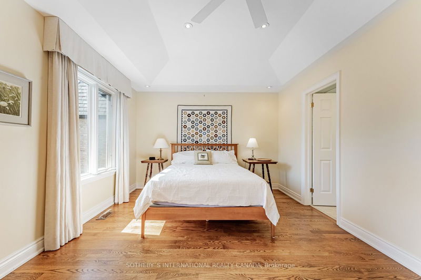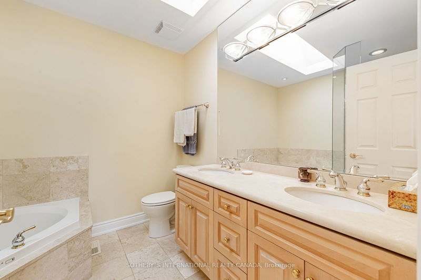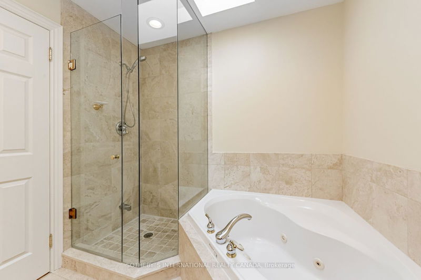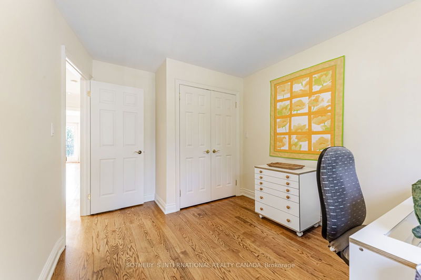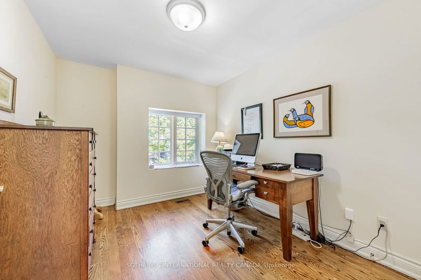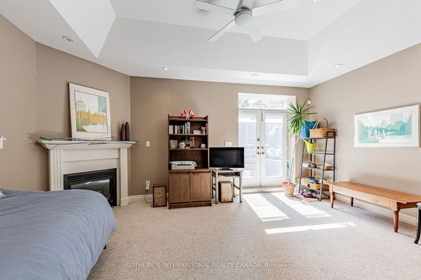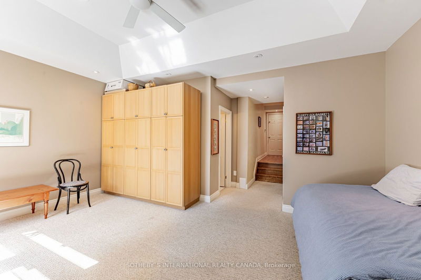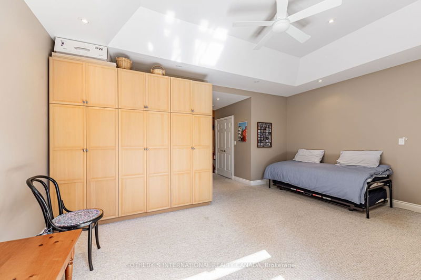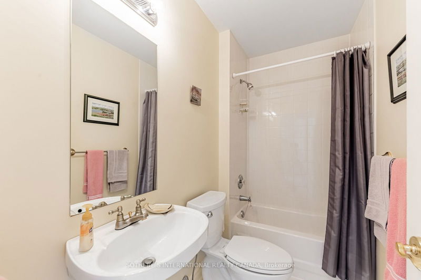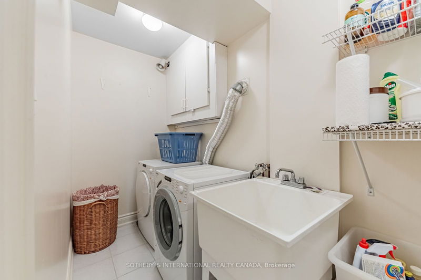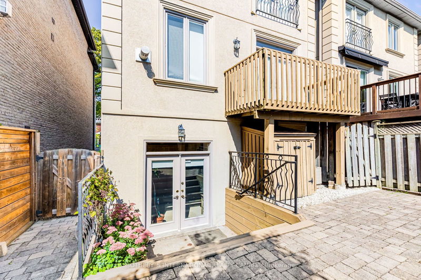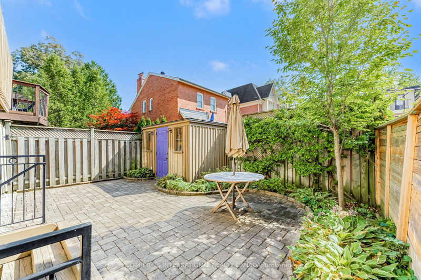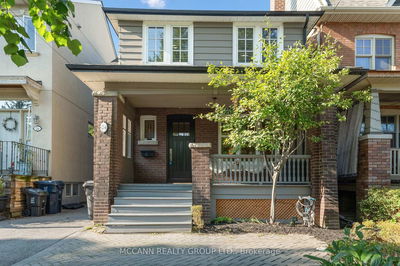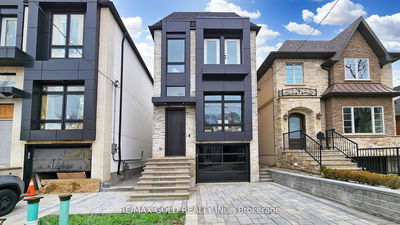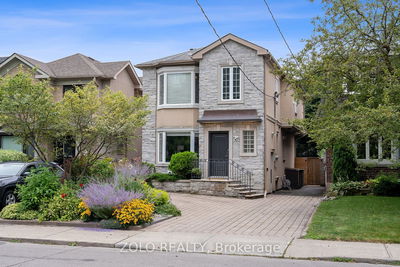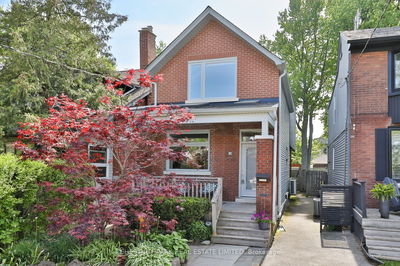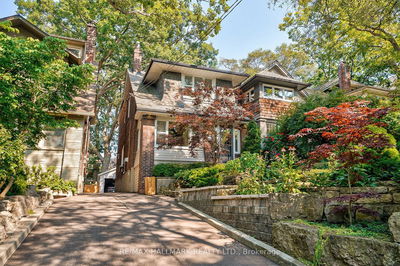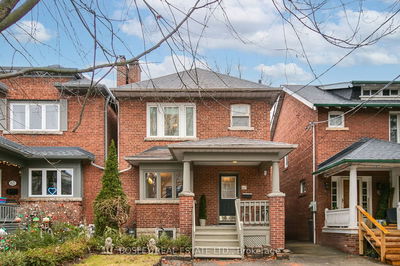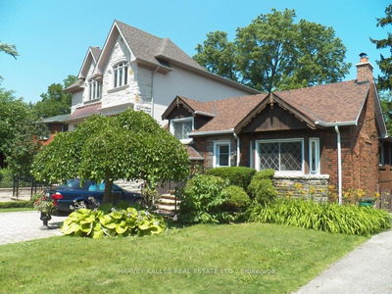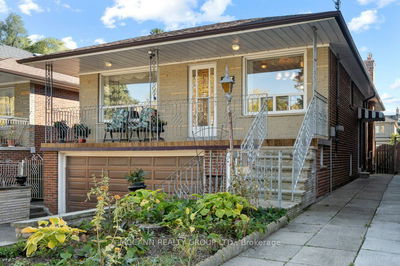Located in the desirable Yonge and Lawrence area, this detached two-storey residence offers 1,699 sq.ft. of beautifully designed living space, plus 609 sq.ft. in the finished lower level. The home features a private drive and attached garage, providing both convenience and privacy.Inside, you will find a sun-filled and immaculate interior, with gleaming hardwood floors and pot lights throughout. The spacious living area, enhanced by a bow window, flows into the dining area, creating a seamless open-concept space ideal for entertaining. The eat-in kitchen is fully equipped with a centre island featuring a granite countertop, perfect for casual dining or meal prep. The kitchen includes a breakfast area with a French door walk-out to the sundeck, ideal for outdoor dining and relaxation.The main floor also boasts a cozy family room complete with a gas fireplace, creating the perfect spot for unwinding after a long day. Large windows allow natural light to flood into almost every room, making it a warm and welcoming space. Upstairs, the primary bedroom serves as a private retreat, featuring a coffered ceiling, a walk-in closet, a Juliette balcony, and a luxurious 5-piece ensuite bath with a soaking tub, glass-enclosed shower, and dual vanities. Two additional well-appointed bedrooms and a 4-piece main washroom complete the second floor, offering comfort and space for family or guests.The expansive lower level includes a recreation room with high ceilings, a gas fireplace, and a walk-out to the garden, perfect for entertaining or relaxing. This level also features a 4-piece washroom, ample storage, a laundry room with a sink, and direct access to the attached garage. Don't miss out on this incredible opportunity to own a stunning home in the sought-after Lawrence Park area.
Property Features
- Date Listed: Monday, September 23, 2024
- Virtual Tour: View Virtual Tour for 99 Cranbrooke Avenue
- City: Toronto
- Neighborhood: Lawrence Park North
- Major Intersection: W. of Yonge/N. of Lawrence
- Full Address: 99 Cranbrooke Avenue, Toronto, M5M 1M6, Ontario, Canada
- Living Room: Bow Window, Hardwood Floor, Pot Lights
- Kitchen: Centre Island, Hardwood Floor
- Family Room: Gas Fireplace, Hardwood Floor, Window
- Listing Brokerage: Sotheby`S International Realty Canada - Disclaimer: The information contained in this listing has not been verified by Sotheby`S International Realty Canada and should be verified by the buyer.



