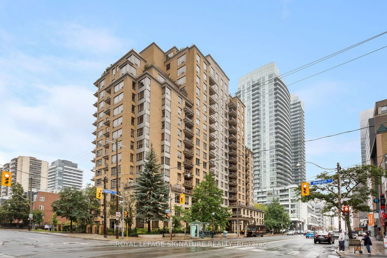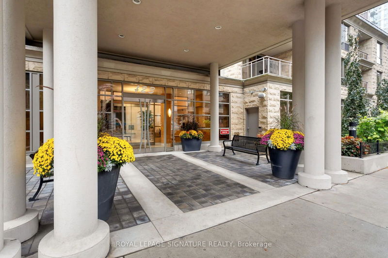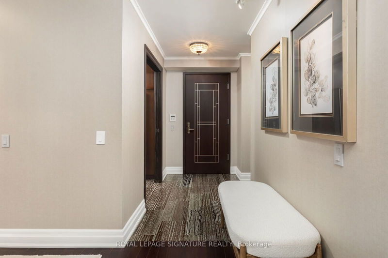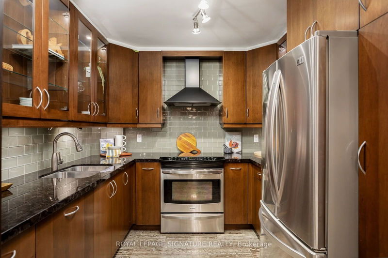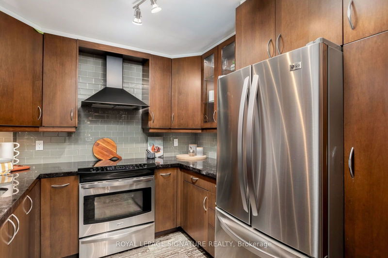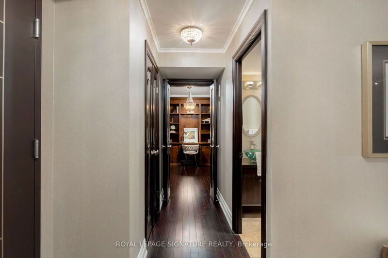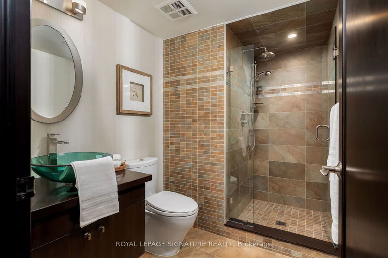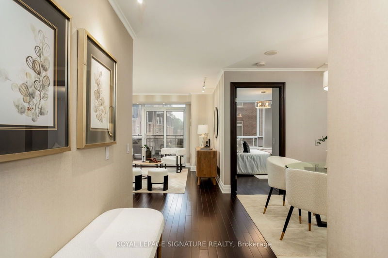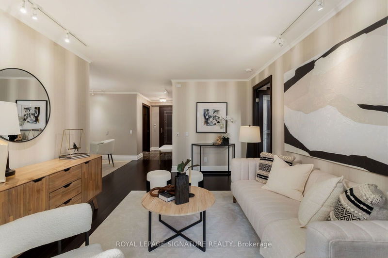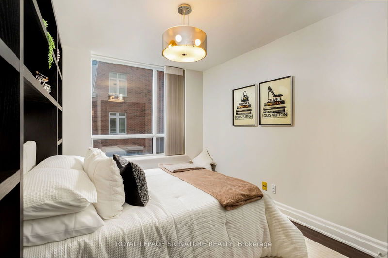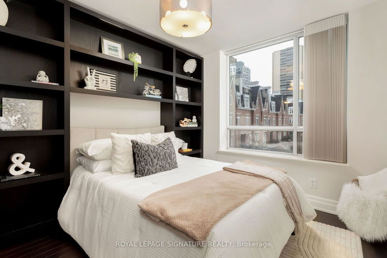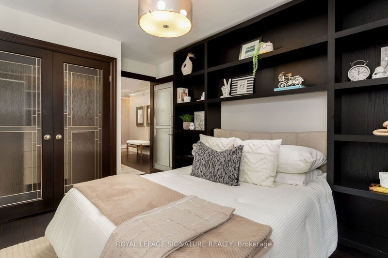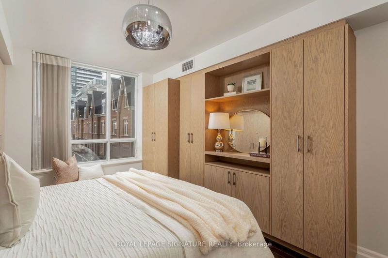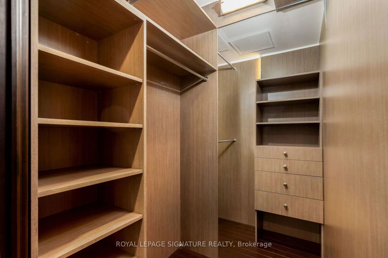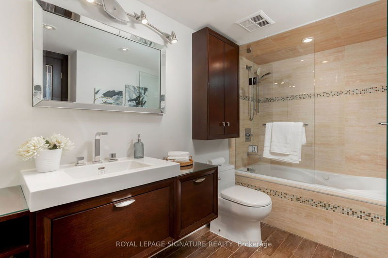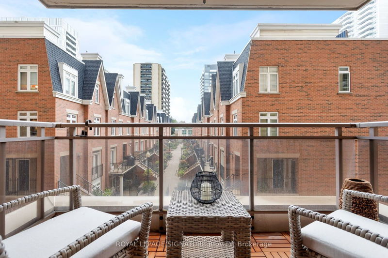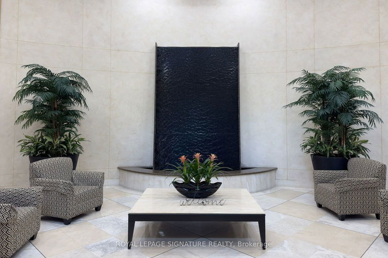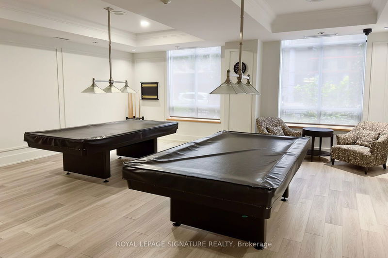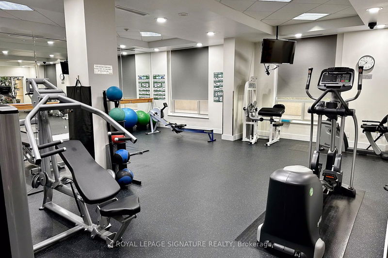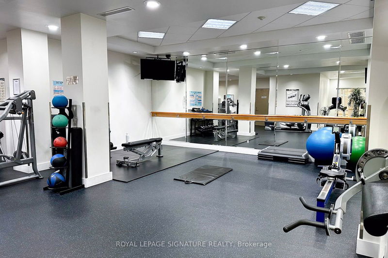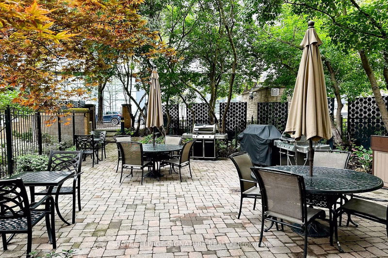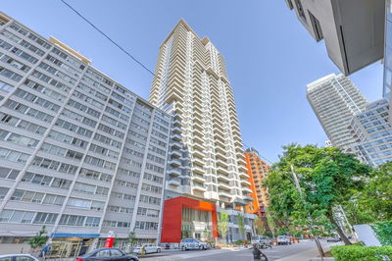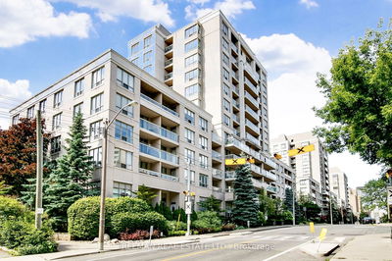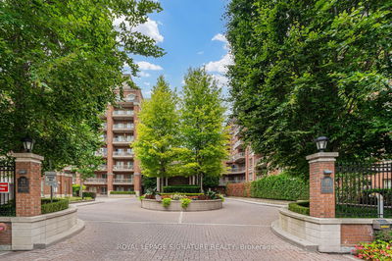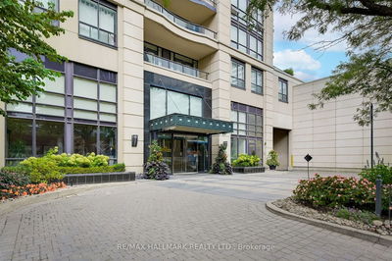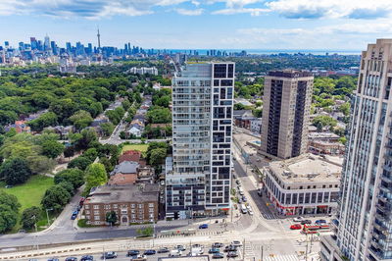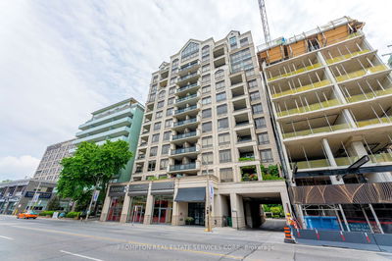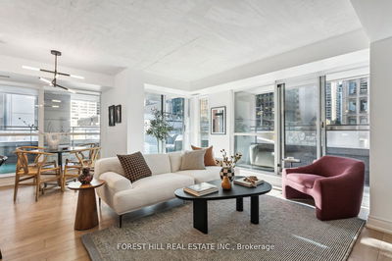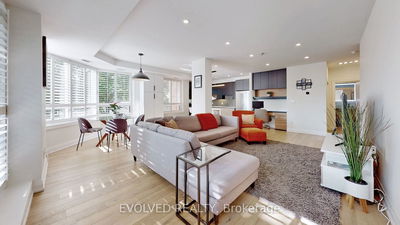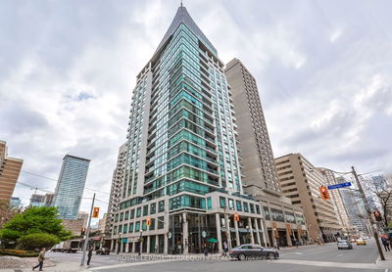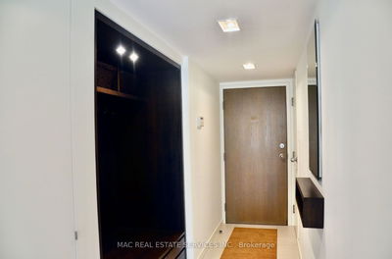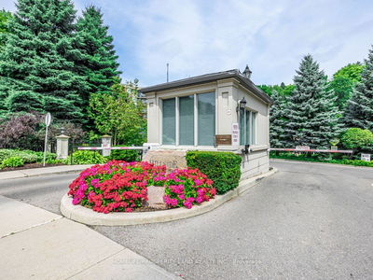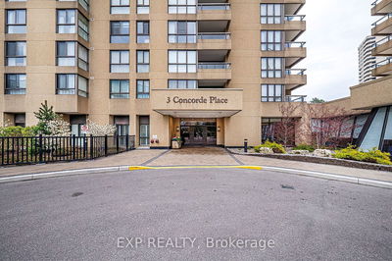Welcome to this exquisite, customized 1,100+ sq. ft. luxury unit, perfect for professionals, downsizers, or families seeking a chic urban lifestyle in the heart of midtown. With elegant hardwood flooring and an abundance of natural light, this space is designed for both comfort and style. The open-concept living area provides a spacious setting for entertaining or relaxing after a long day, complemented by a modern kitchen fully equipped with high-end stainless steel appliances and thoughtfully designed cabinets. Two generously sized bedrooms feature built-in closets uniquely curated for each space and fixtures with ample storage. There are two bathrooms with asleek, contemporary design. An executive-style den boasts a custom-built desk and a dream library, perfect for working from home or indulging in your favourite reads. Step outside to your private balcony, offering a peaceful retreat to enjoy your morning coffee or evening wine with views of the serene courtyard. Located in the vibrant Yonge & Eglinton neighbourhood, this home is just steps away from the TTC, Loblaws, LCBO,and an array of restaurants, providing ultimate convenience for modern city living.
Property Features
- Date Listed: Thursday, September 26, 2024
- City: Toronto
- Neighborhood: Mount Pleasant West
- Major Intersection: Yonge & Redpath
- Full Address: 309-123 Eglinton Avenue E, Toronto, M4P 1J2, Ontario, Canada
- Kitchen: Updated, Stainless Steel Appl
- Living Room: Hardwood Floor, Balcony, Open Concept
- Listing Brokerage: Royal Lepage Signature Realty - Disclaimer: The information contained in this listing has not been verified by Royal Lepage Signature Realty and should be verified by the buyer.

