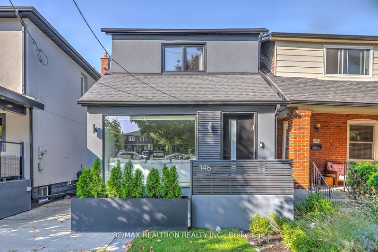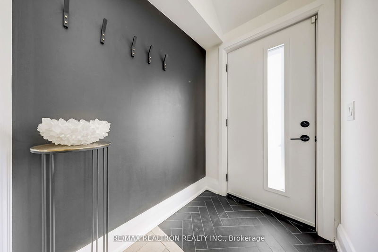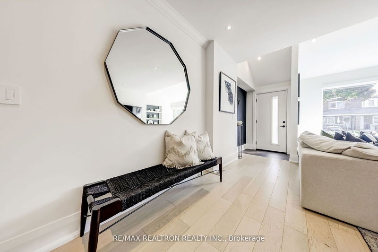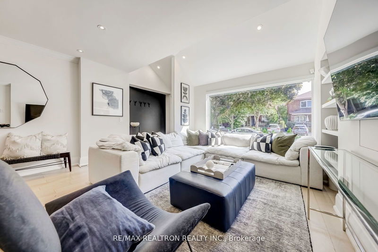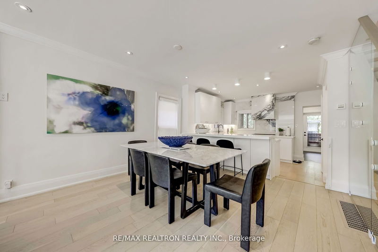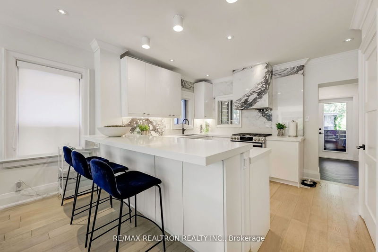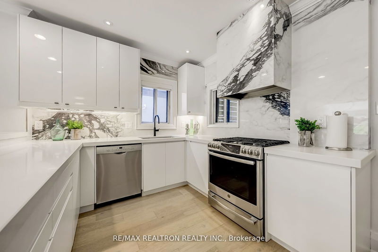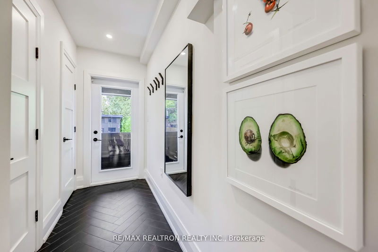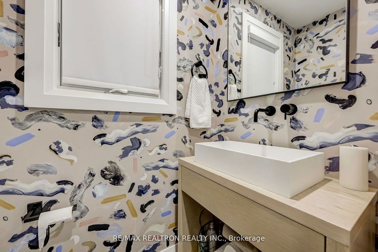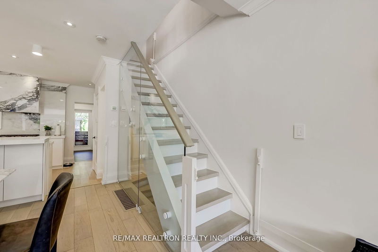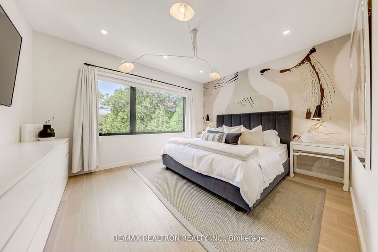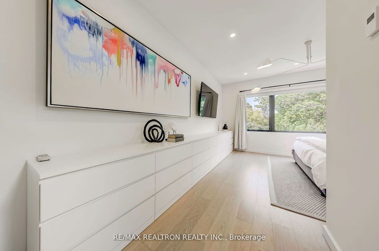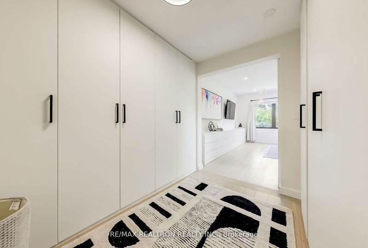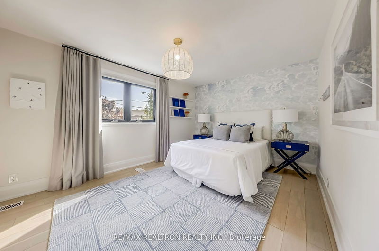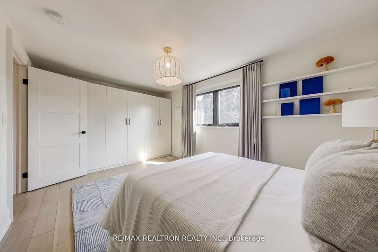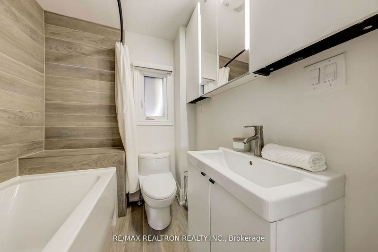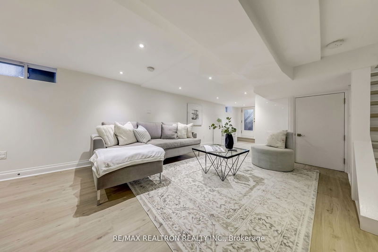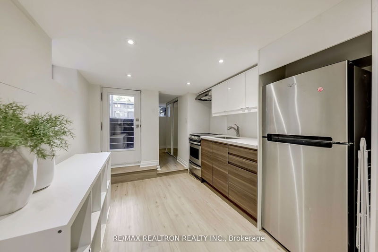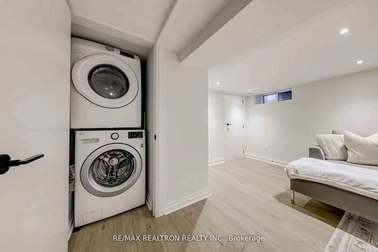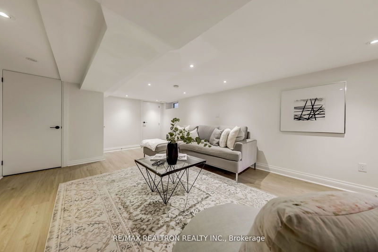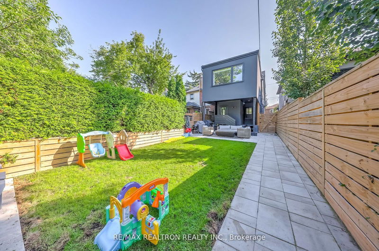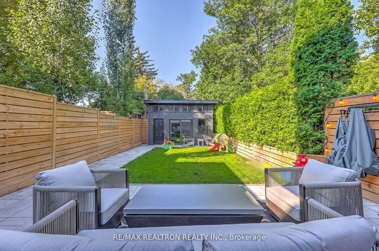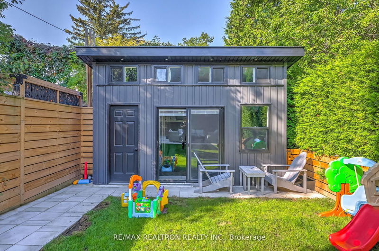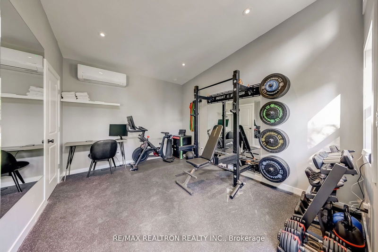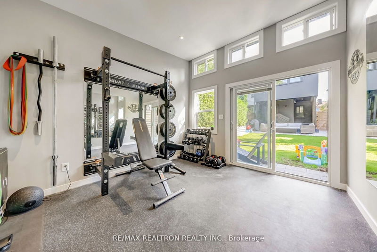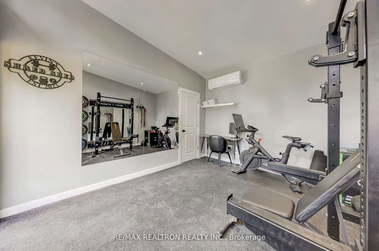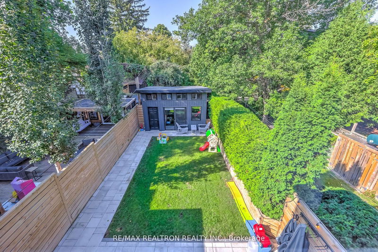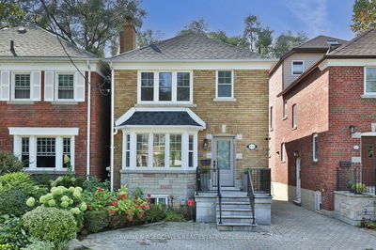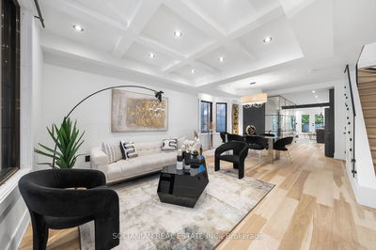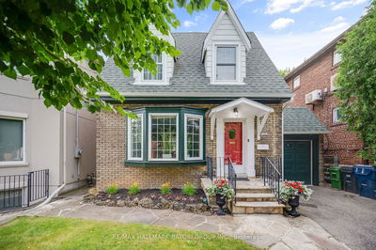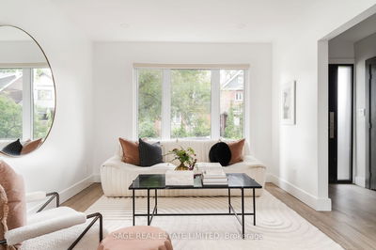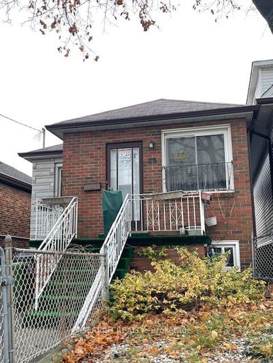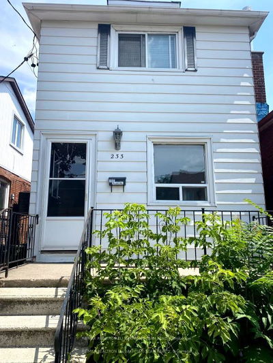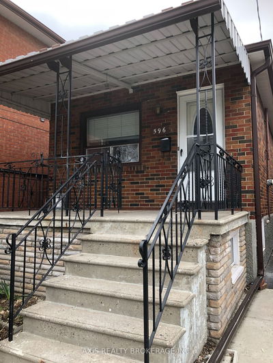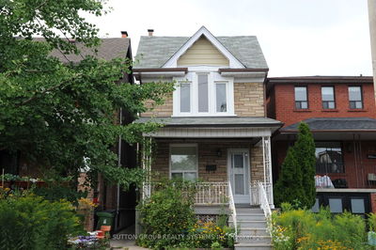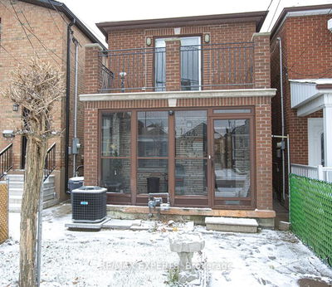Totally Renovated Fabulous 3+1 Bedrooms, 4 Bathrooms in Highly sought-after Humewood-Cedarvale Neighbourhood! Legal Front Pad Parking & RARE Spectacular Gym/Studio in Garden. Gorgeous open-concept Main Floor with Large living space & dining room, Beautiful open-concept Gourmet Kitchen with Quartz countertops, large slab stone backsplash, large Pantry closet. Main floor powder room. Mudroom offers direct access from Yard & features Large Coat closet. Huge Private Primary suite (must be seen - it is Gorgeous!!) features spa-inspired 3pc Ensuite, Large Dressing Room with wall to wall Built-in Closets and wall to wall built-in storage drawers . Lots of Storage & Closets throughout home! Basement offers large open living space with walk-out from Yard, Ideal for in-law suite or Nanny, private kitchen and 3 pc Bath. House has been extensively renovated, and recently Waterproofed, New Main Drain, Custom Glass wall railing. Outdoor living space is Amazing...enjoy Large Patio, Beautiful green space and the Gym/Studio Suite a beautiful focal point. Fully heated/air conditioned (independent system), Rubberized flooring, wall mirrors, vaulted ceiling, large walk-in storage closet. Ideal for a private Office (work from home). Endless Possibilities.
Property Features
- Date Listed: Tuesday, October 08, 2024
- City: Toronto
- Neighborhood: Oakwood Village
- Major Intersection: St Clair / Bathurst
- Living Room: B/I Shelves, Hardwood Floor, Pot Lights
- Kitchen: Stainless Steel Appl, Breakfast Bar, Pot Lights
- Kitchen: Laminate, Pot Lights, Above Grade Window
- Listing Brokerage: Re/Max Realtron Realty Inc. - Disclaimer: The information contained in this listing has not been verified by Re/Max Realtron Realty Inc. and should be verified by the buyer.

