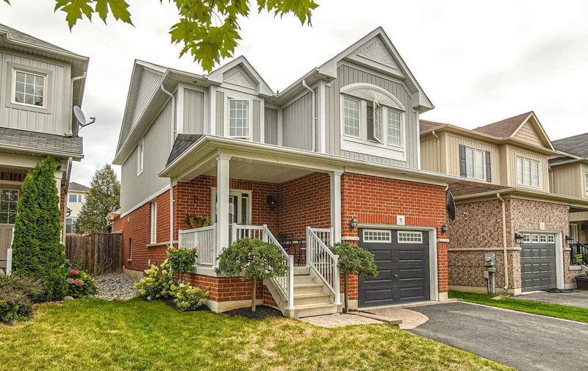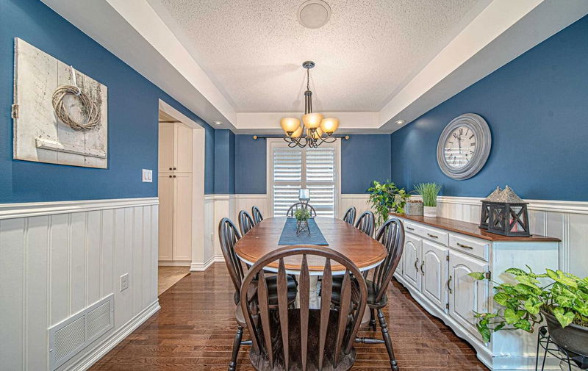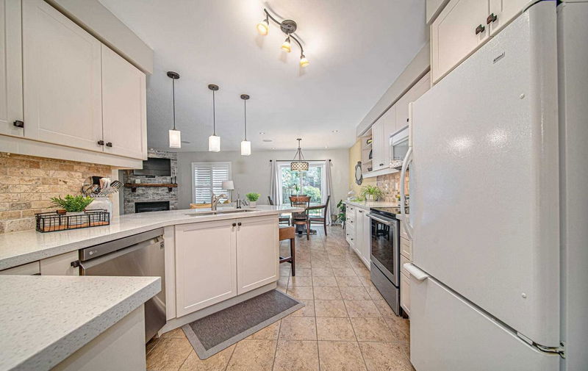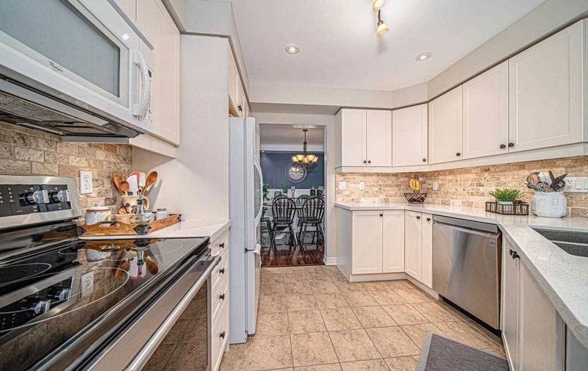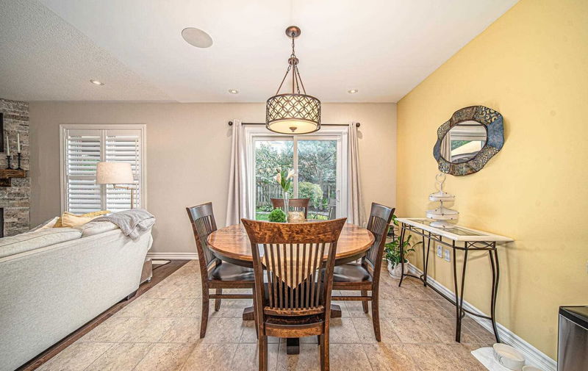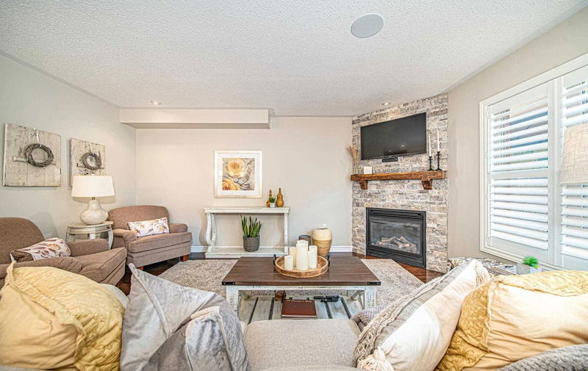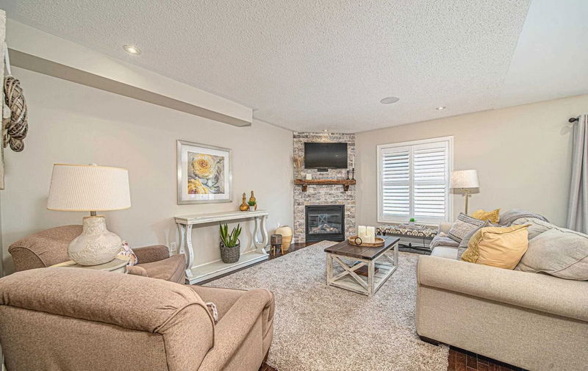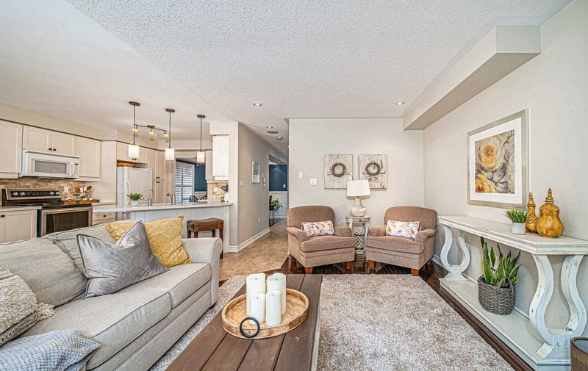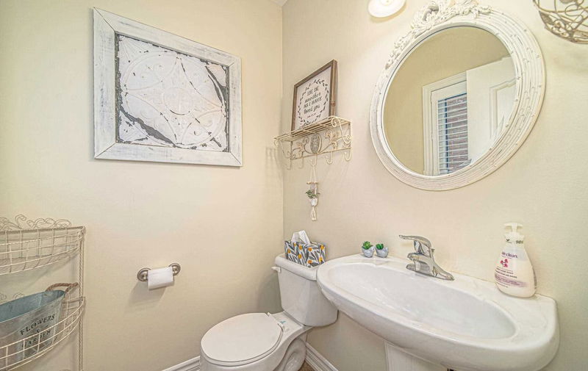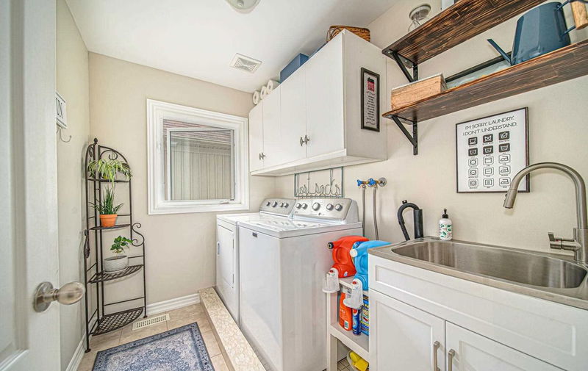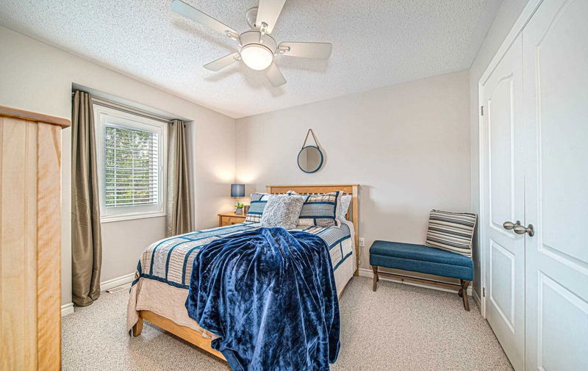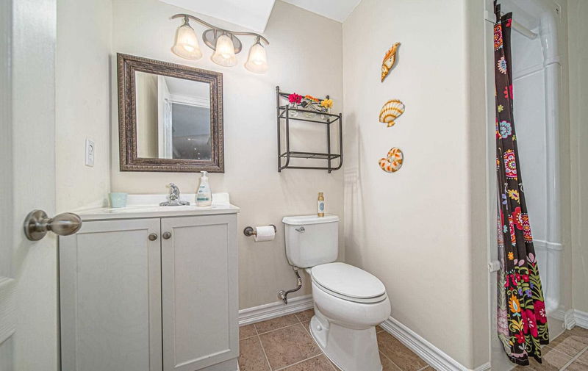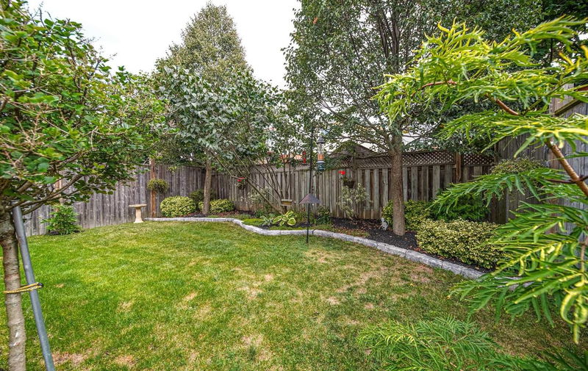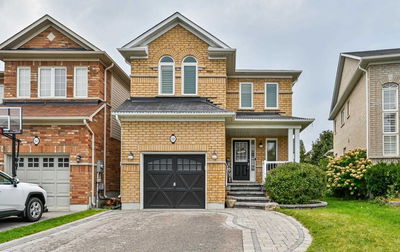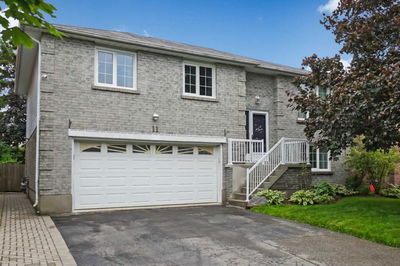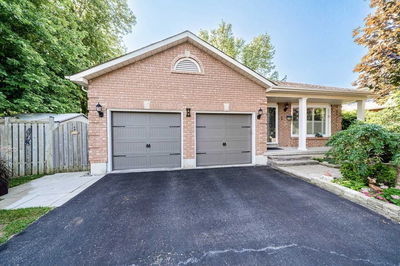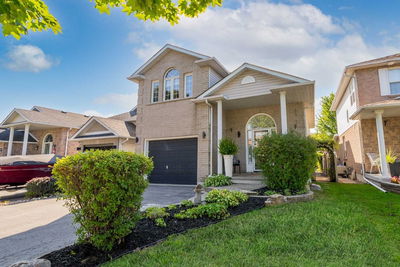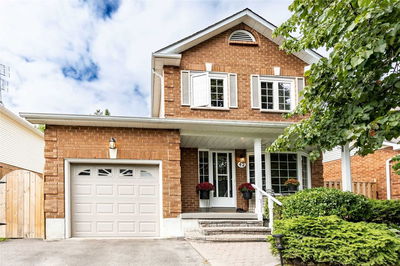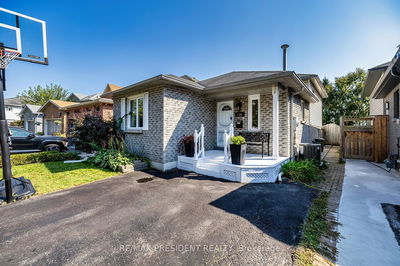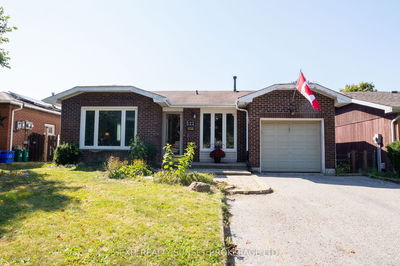Stunning 2 Storey Executive Halminen Built Home With Approx.1900 Sqft Plus Professionally Finished Basement Nestled On A Quiet Lane In Sought After Courtice Family Neighbourhood, Near Schools, Park, Arena & Easy Access To Highway 401. This Gorgeous Home Boasts Of Large Foyer With Ceramic Floors, California Shutters Throughout, Formal Dining Room W/ Wainscoting, Coffered Ceiling & Pot Lights, Modern Kitchen W/ Quartz Counter, Back Splash, Breakfast Bar, Under Valance Lighting & Pot Lights, Breakfast Area W/ Walk-Out To Deck, Family Room W/ Hardwood Floors & Upgraded Fireplace & A Beautifully Finished Basement W/ Broadloom, Pot Lights, 3 Pc Washroom & An Upgraded Oak Staircase. The Upper Level Features 3 Huge Bedrooms All With Broadloom And California Shutters Including The Primary Bedroom With 4Pc Ensuite Bath W/ Sep Shower & Walk-In Closet & Laundry Room. Outside The Home Features Private Child Safe Fenced Back Yard With Nice Deck And Lovely Garden.
Property Features
- Date Listed: Thursday, September 29, 2022
- Virtual Tour: View Virtual Tour for 55 Rex Tooley Lane
- City: Clarington
- Neighborhood: Courtice
- Full Address: 55 Rex Tooley Lane, Clarington, L1E0C1, Ontario, Canada
- Kitchen: Quartz Counter, Backsplash, Pot Lights
- Family Room: Hardwood Floor, Fireplace, Pot Lights
- Listing Brokerage: Keller Williams Energy Lepp Group Real Estate, Brokerage - Disclaimer: The information contained in this listing has not been verified by Keller Williams Energy Lepp Group Real Estate, Brokerage and should be verified by the buyer.

