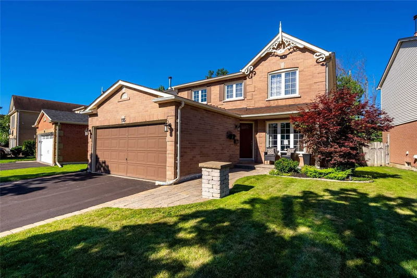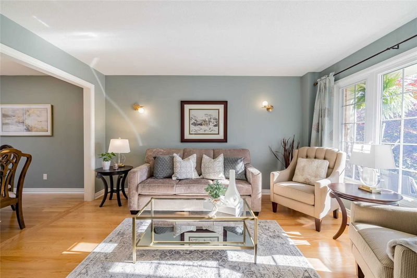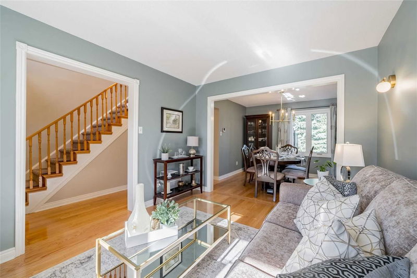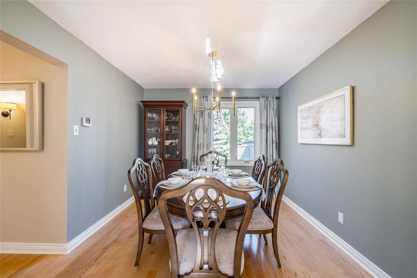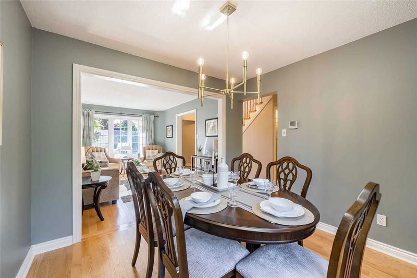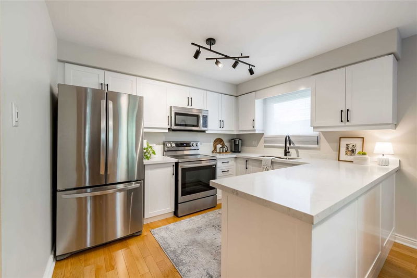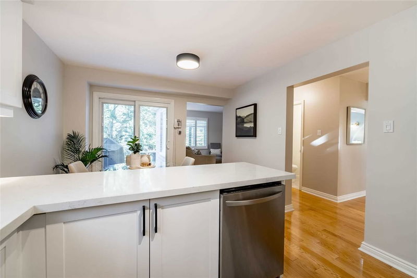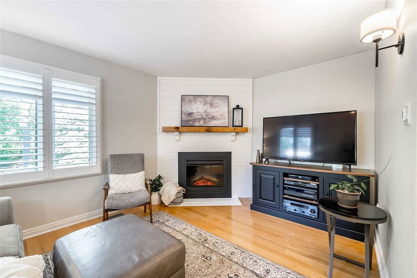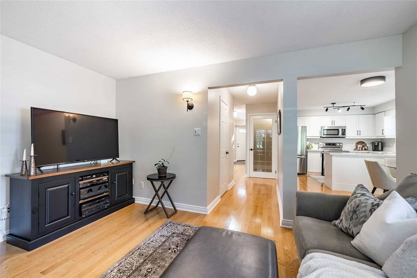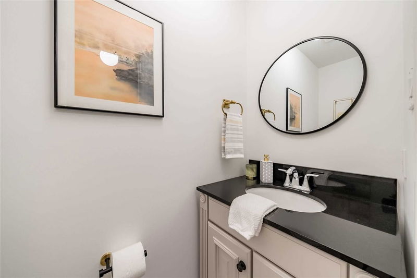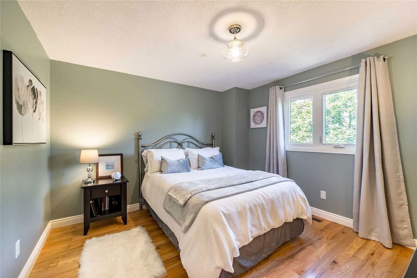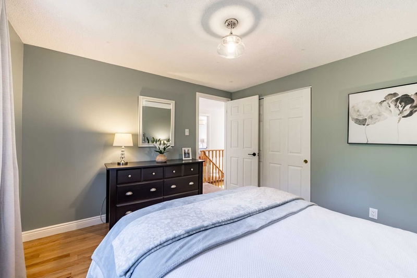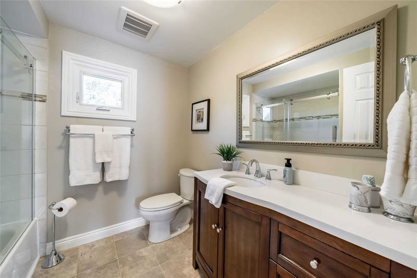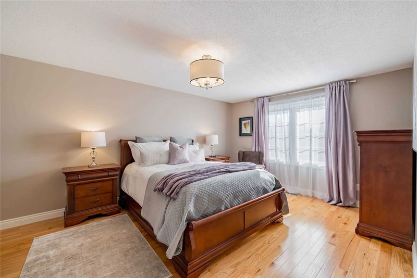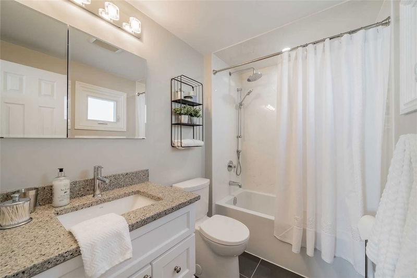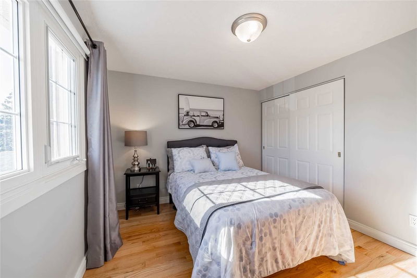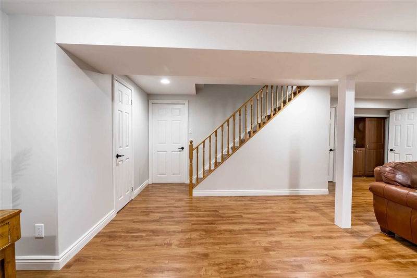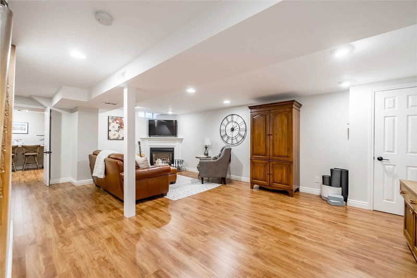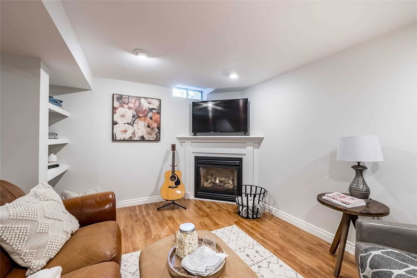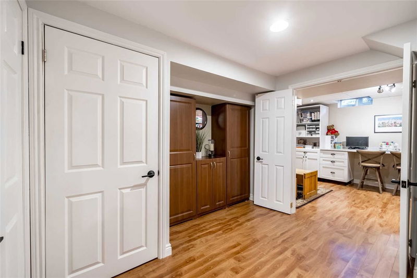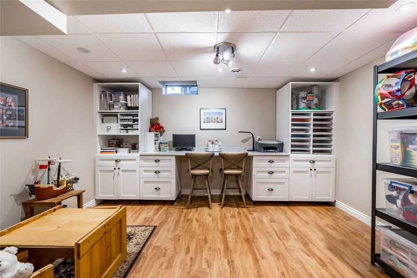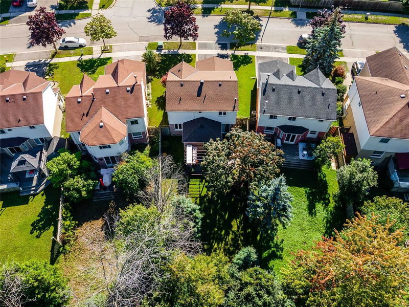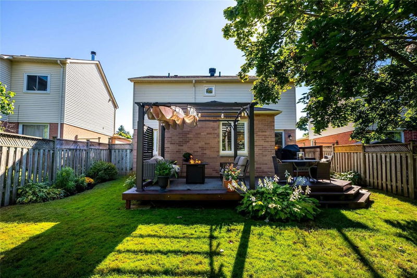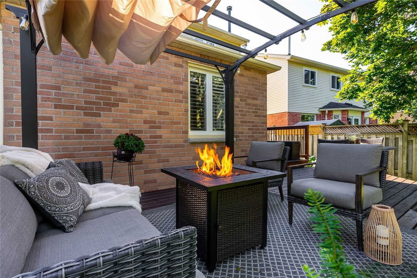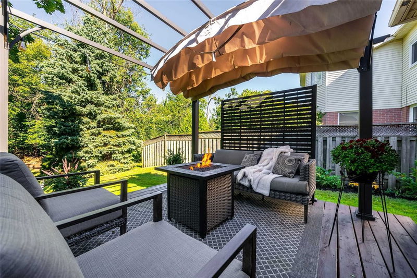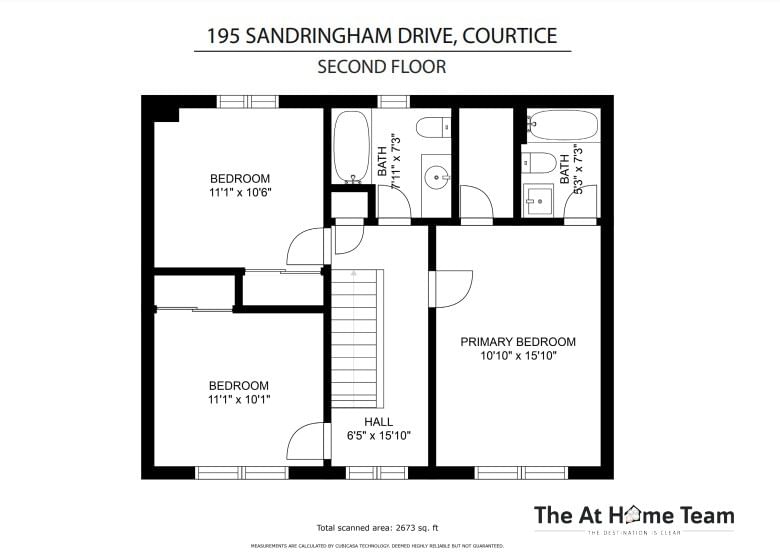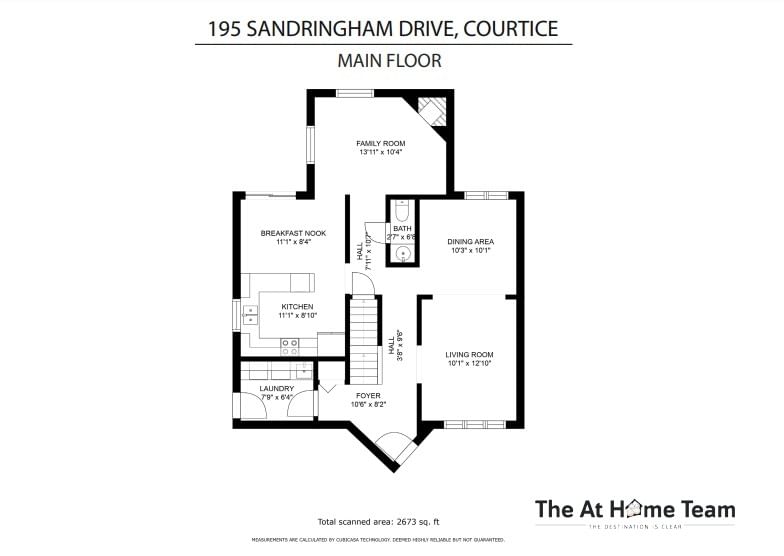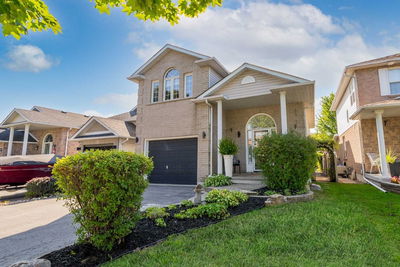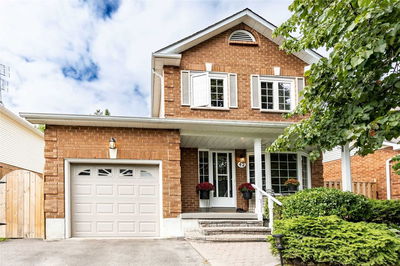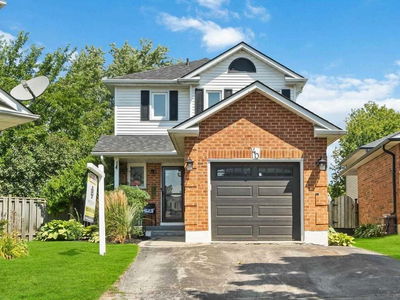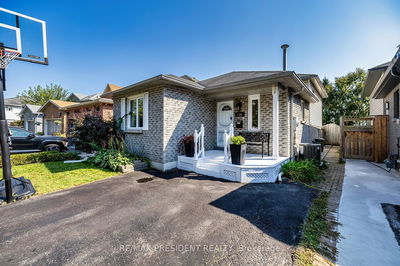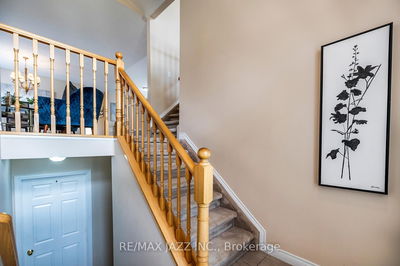Home Inspected And All Is Clear On This 3 Bedroom, 3 Bath Stunner, So You Can Move Right In And Get On With Living Life To The Fullest! Set On A Popular Street In A Desirable Neighbourhood In Courtice, Professionally Landscaped And Backs Onto Beautifully Treed Green Space Where The Start And End To Your Day Will Be To The Relaxing Sounds Of Nature. Enjoy All The Features Everyone Loves To Have, Such As, Large Entryway, Formal Living/Dining Rms, Family Room Adjacent To Eat In Kitchen, Walk Out To Backyard Deck, Main Floor Laundry, Master Ensuite, Hardwood Flooring, Finished Basement With Gas Fireplace, 2 Car Garage, Paved Drive And Also Has Some Very Popular Updates In 2022 Starting With Neutral Paint, A Fresh And Crisp White Kitchen With Gorgeous Quartz Countertops, Heated Floors In Ensuite, Built In Cabinets And A Backyard Oasis That Offers All The Feels! Today's Mood? Excited!
Property Features
- Date Listed: Thursday, September 08, 2022
- Virtual Tour: View Virtual Tour for 195 Sandringham Drive
- City: Clarington
- Neighborhood: Courtice
- Major Intersection: Trulls Road
- Full Address: 195 Sandringham Drive, Clarington, L1E2A3, Ontario, Canada
- Living Room: Hardwood Floor
- Kitchen: Hardwood Floor, Electric Fireplace
- Family Room: California Shutters
- Listing Brokerage: Re/Max Rouge River Realty Ltd., Brokerage - Disclaimer: The information contained in this listing has not been verified by Re/Max Rouge River Realty Ltd., Brokerage and should be verified by the buyer.

