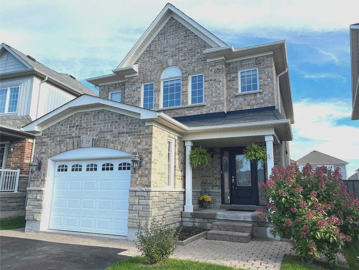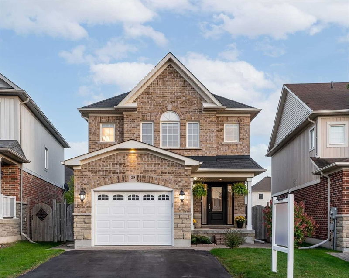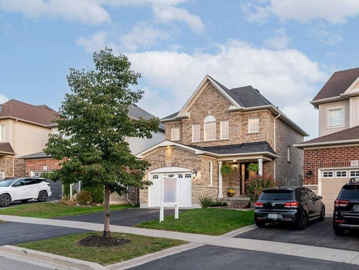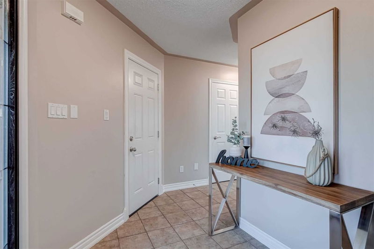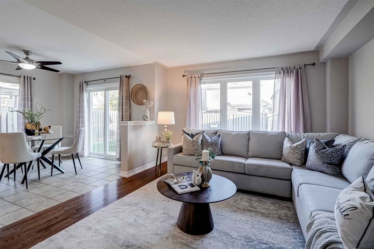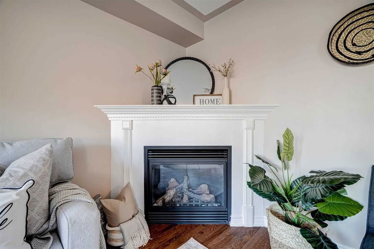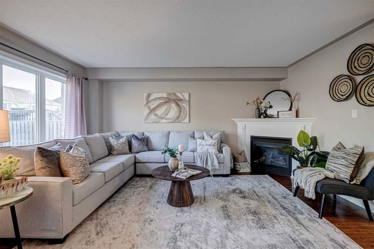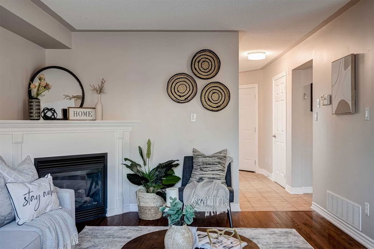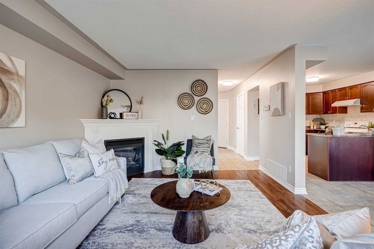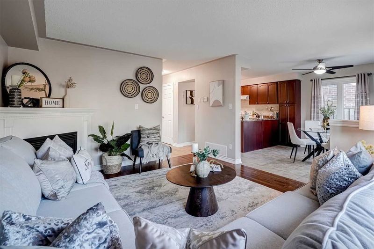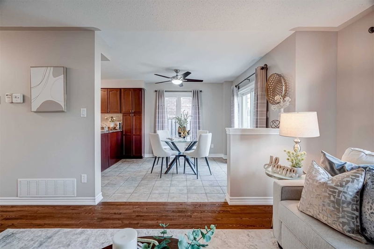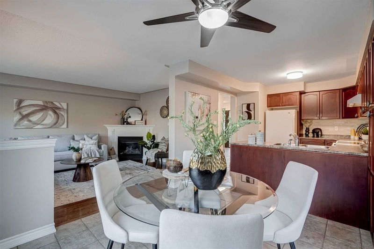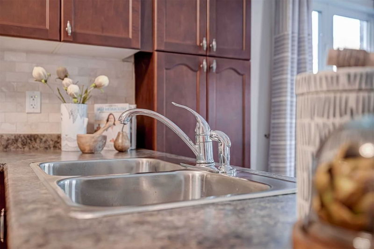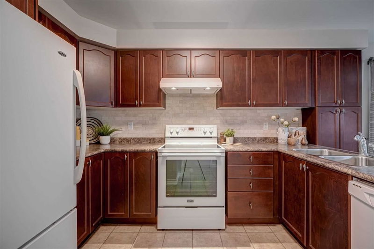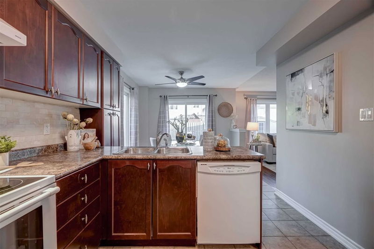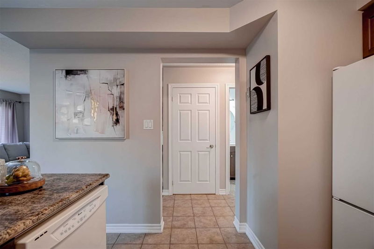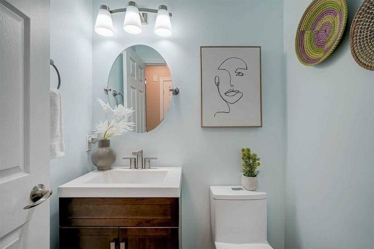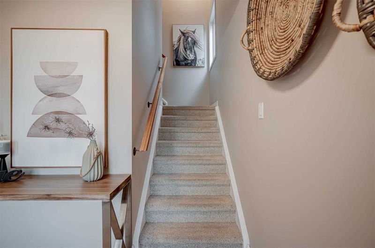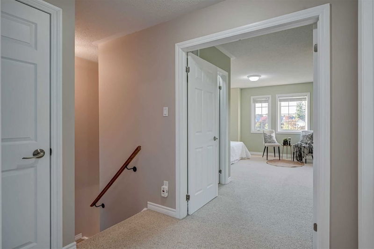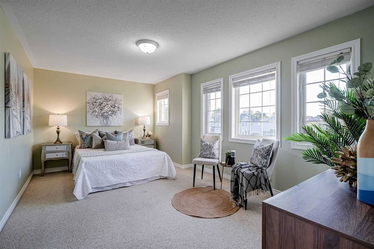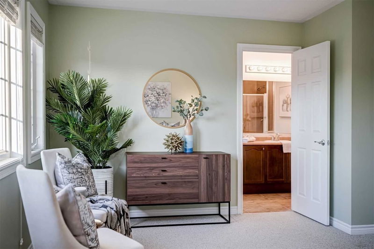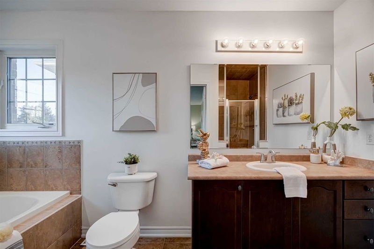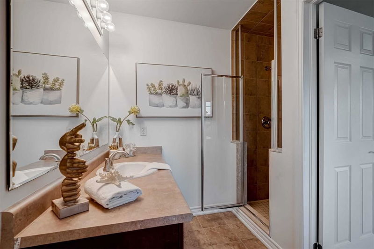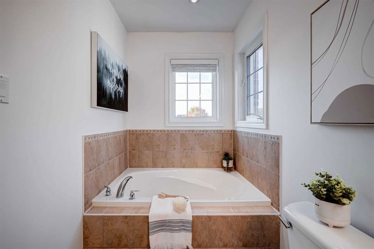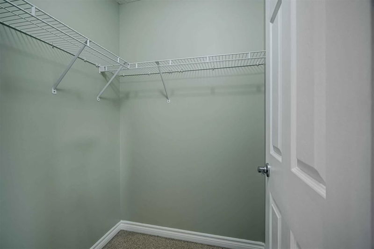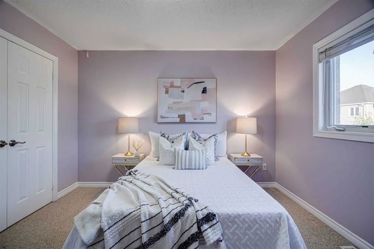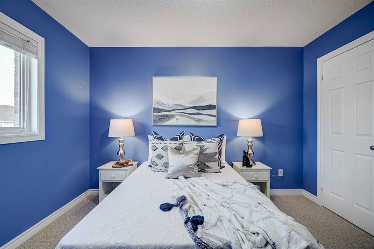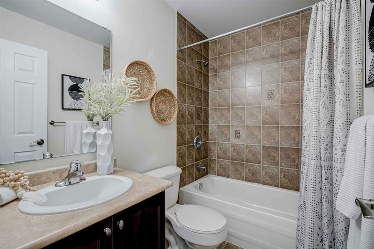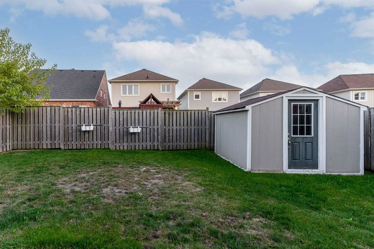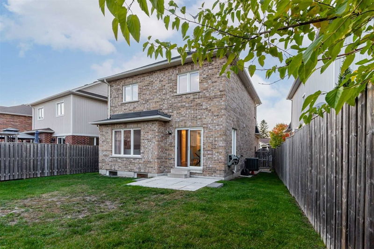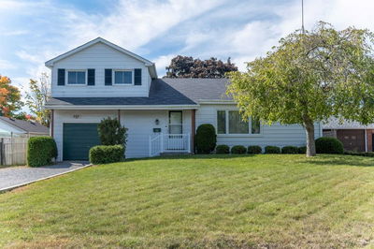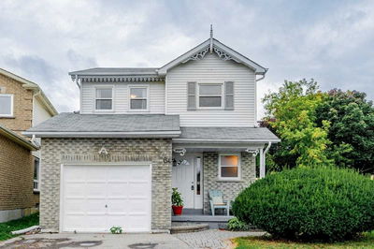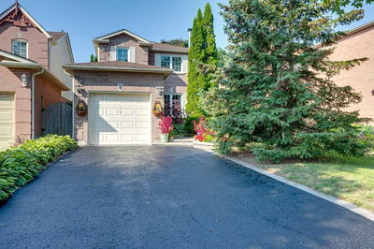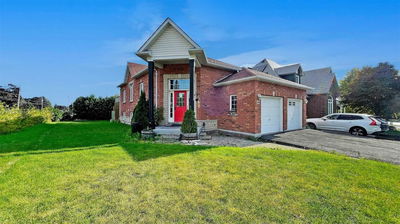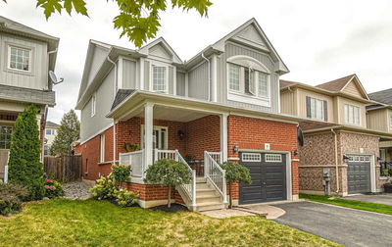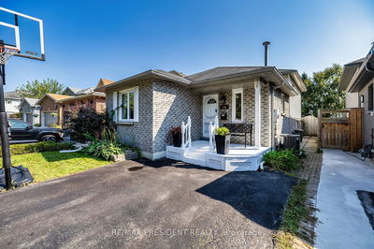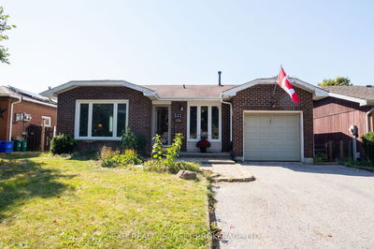Halminen Built Brick/Stone (No Exterior Siding) Family Home In High Demand Courtice Community. Impressive Leaded Glass Door Entry With 2 Complimenting Side Lights Opens Into A Spacious Foyer With Closet, Updated Powder Room (2021) And Convenient Access To An Attached 1 1/2 Car Garage. Spacious Eat-In Kitchen With Ceramic Backsplash, Includes White Appliances, Pantry And Windowed Eating Area With Sliding Glass Walkout To A Patio And Fenced Yard In A Southern Exposure. Lovely Bright Great Room With Cozy Corner Gas Fireplace, Rich Hardwood Flooring And Large Picture Window Overlooks The Rear Yard. Master Suite Features A Walkin Closet And 4-Piece Ensuite With Separate Soaker Tub And Shower. 2 Additional Bedrooms On The Upper Level Plus A Main 4-Piece Washroom. Fresh Interior D?cor With Updated Light Fixtures And Interior Door Hardware. Unspoiled Basement Complete With Over-Sized Windows Along The South Side, A Separate Cold Cellar With Shelving, Front Load Washer And Dryer (2020),
Property Features
- Date Listed: Friday, October 07, 2022
- Virtual Tour: View Virtual Tour for 29 Oke Road
- City: Clarington
- Neighborhood: Courtice
- Major Intersection: Hwy 2/Prestonvale
- Full Address: 29 Oke Road, Clarington, L1E 0C2, Ontario, Canada
- Kitchen: Combined W/Br, Ceramic Back Splash, Pantry
- Listing Brokerage: Re/Max Impact Realty, Brokerage - Disclaimer: The information contained in this listing has not been verified by Re/Max Impact Realty, Brokerage and should be verified by the buyer.

