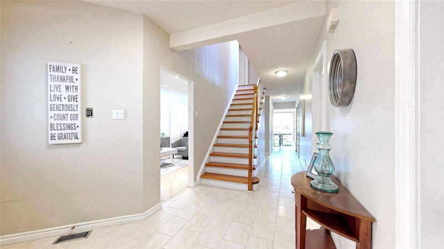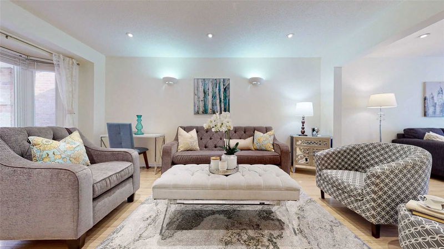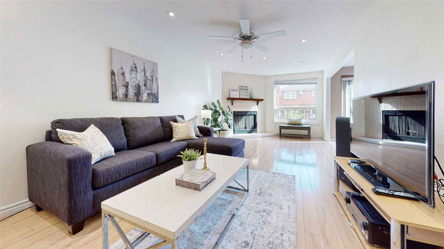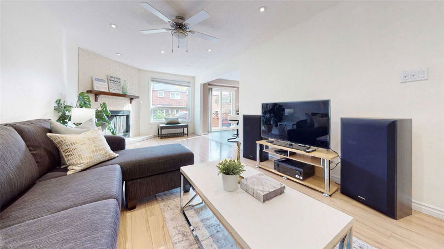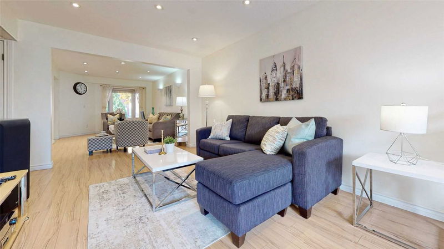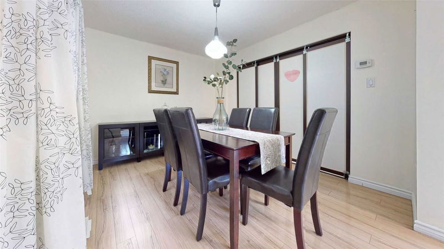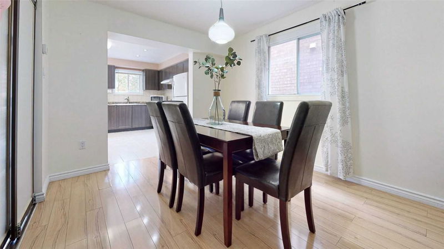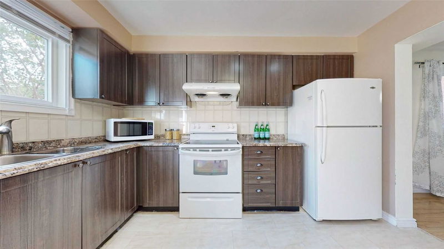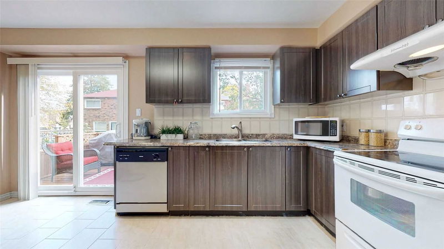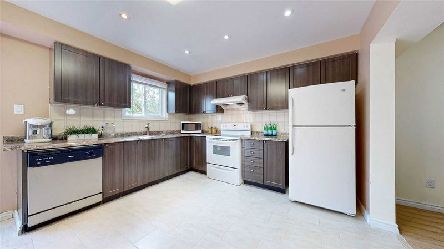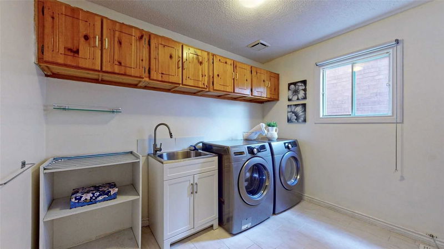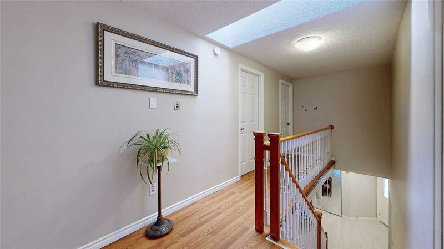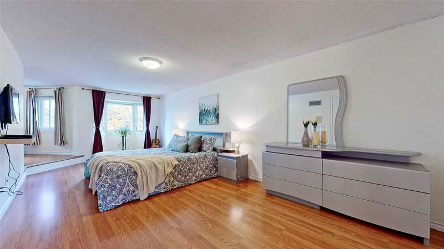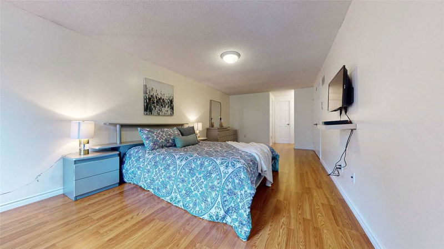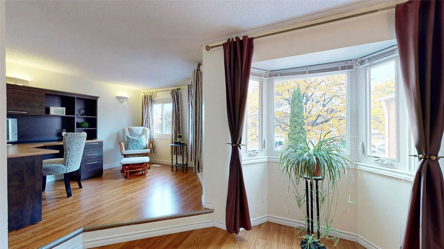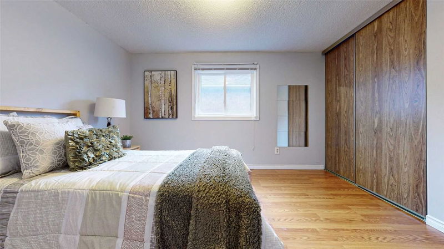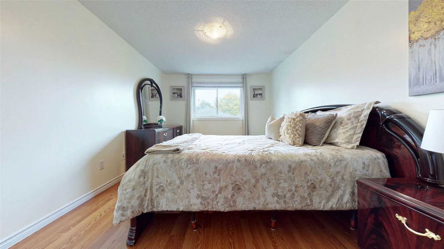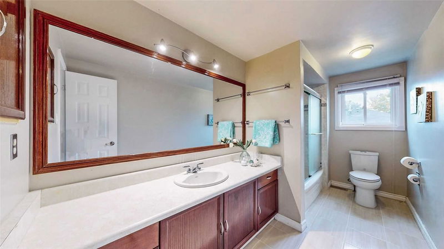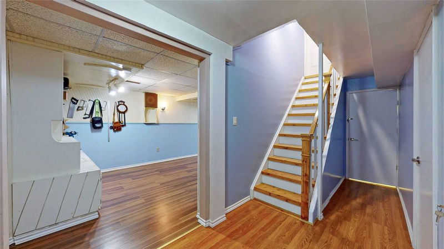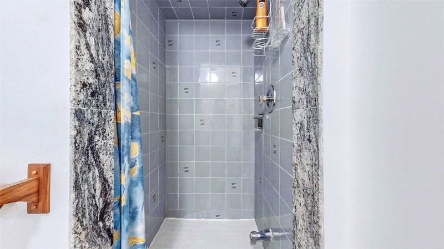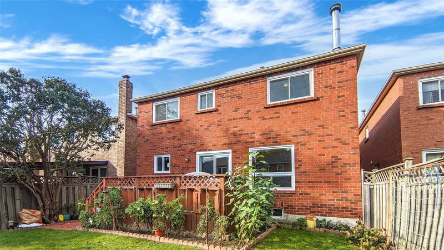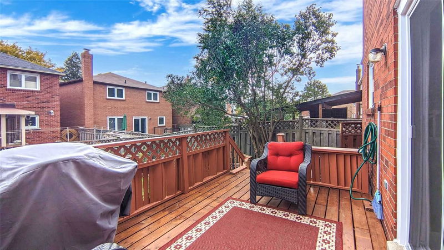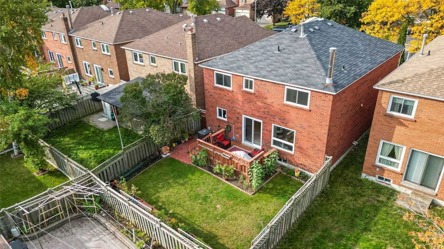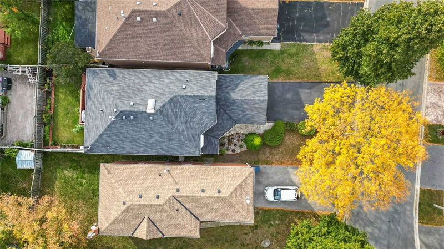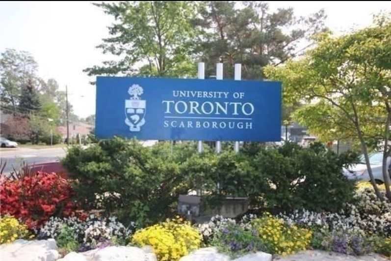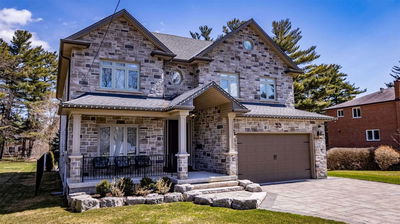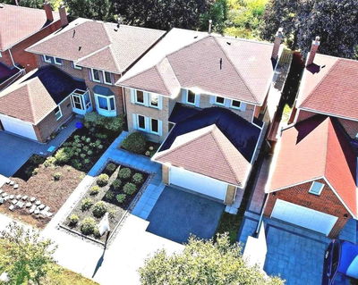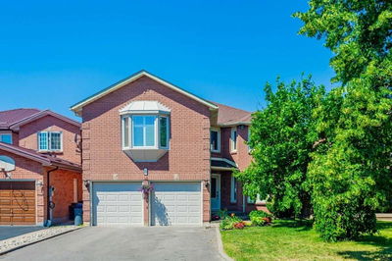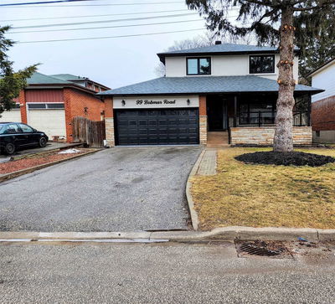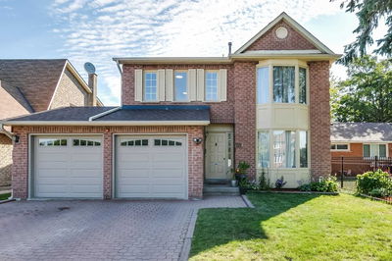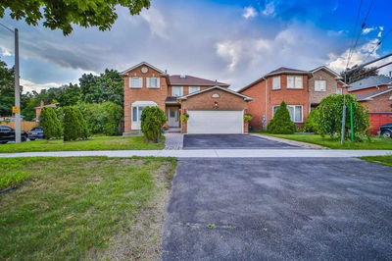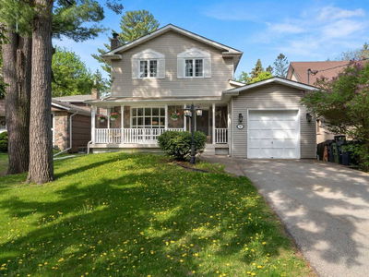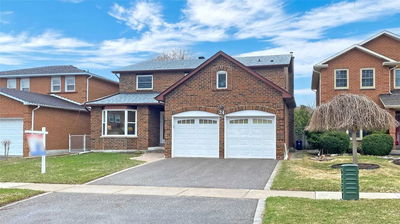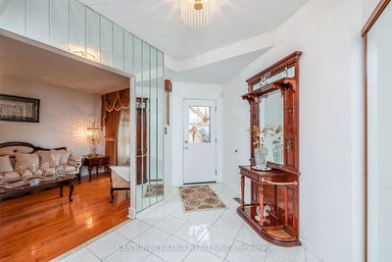Premium Highland Creek Neighbourhood, 2682 Sqft (Mpac)+ Finished Basement. Skylight Floods The Home With Sunlight. Formal Living & Family Room With Pot Lights & Fireplace. Upgraded Kitchen With A Breakfast Area & Walk Out To The Backyard Deck. Huge 4 Bedrooms, Ideal For Growing Family, Main Floor Den Can Be Used As Parents Bedroom. Main Floor Laundry With Garage Access.Finished Basement With Kitchen & Washroom Ideal For In-Laws. Huge Master Bed With Office Area, No Carpet In The Home, Not To Be Missed. Close To Univ Of Toronto, Centennial College, Panam Sports, Ttc, Library, Schools.
Property Features
- Date Listed: Thursday, October 13, 2022
- Virtual Tour: View Virtual Tour for 17 Houndtrail Drive
- City: Toronto
- Neighborhood: Highland Creek
- Major Intersection: Ellesmere/Conlins
- Full Address: 17 Houndtrail Drive, Toronto, M1C4J8, Ontario, Canada
- Living Room: O/Looks Frontyard, Pot Lights, Laminate
- Family Room: Fireplace, O/Looks Backyard, Pot Lights
- Kitchen: W/O To Deck, Pot Lights
- Listing Brokerage: Re/Max Royal Team Sachdeva Realty, Brokerage - Disclaimer: The information contained in this listing has not been verified by Re/Max Royal Team Sachdeva Realty, Brokerage and should be verified by the buyer.



