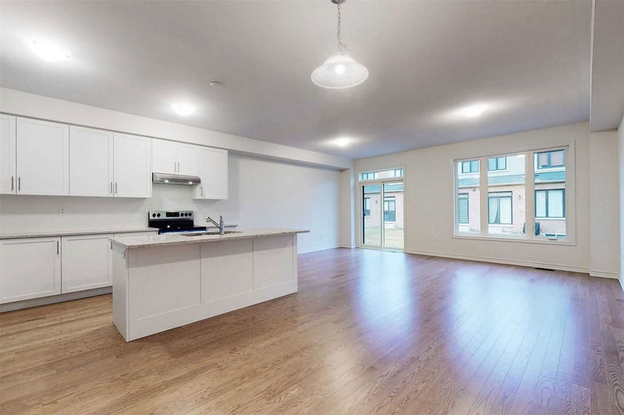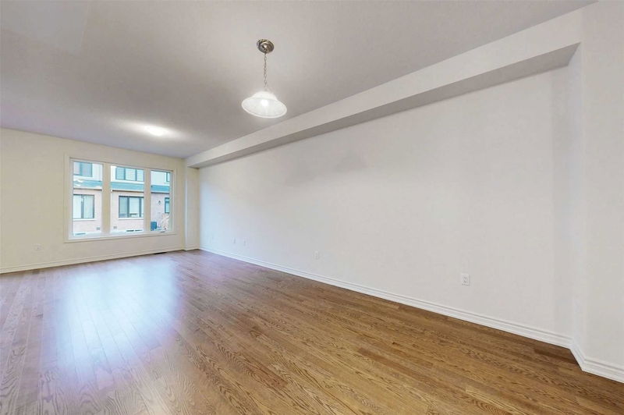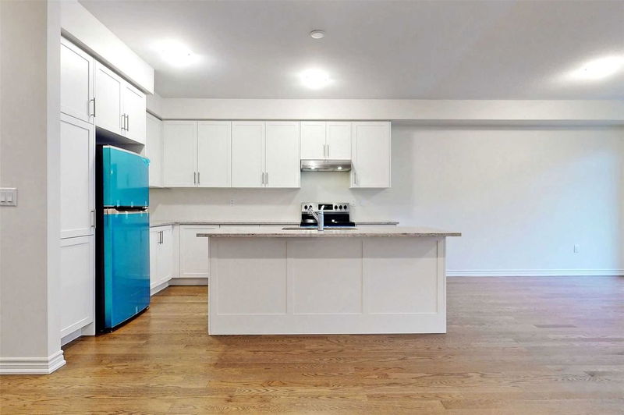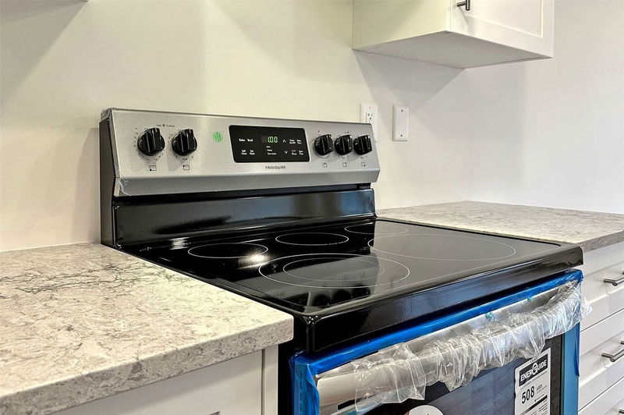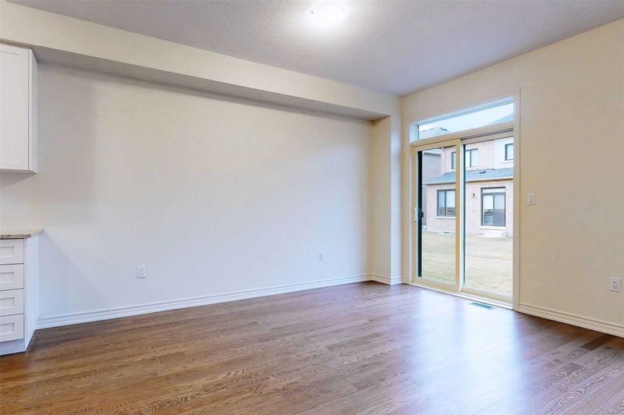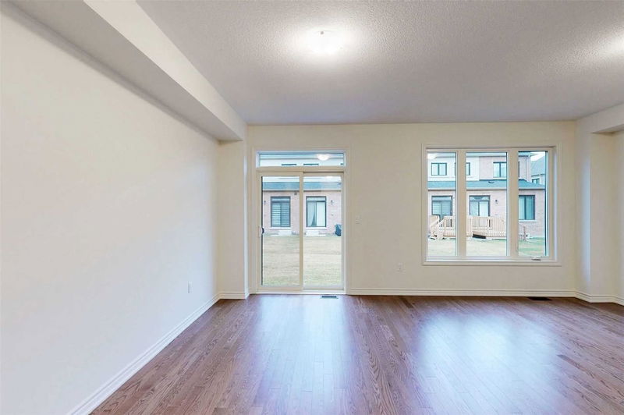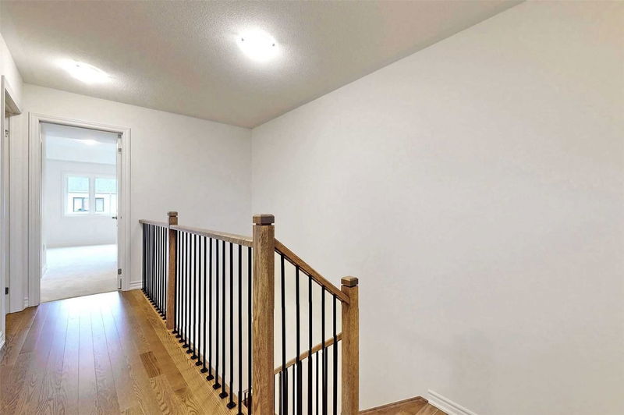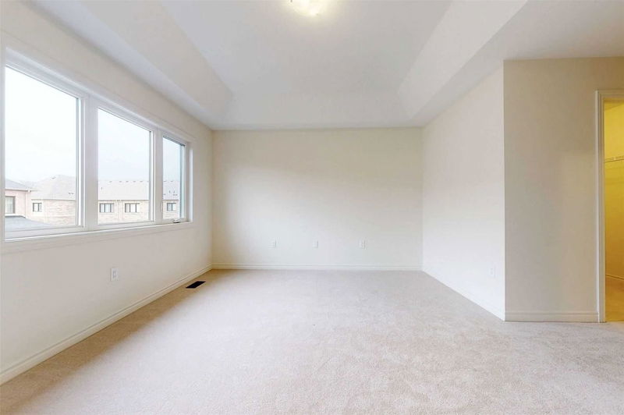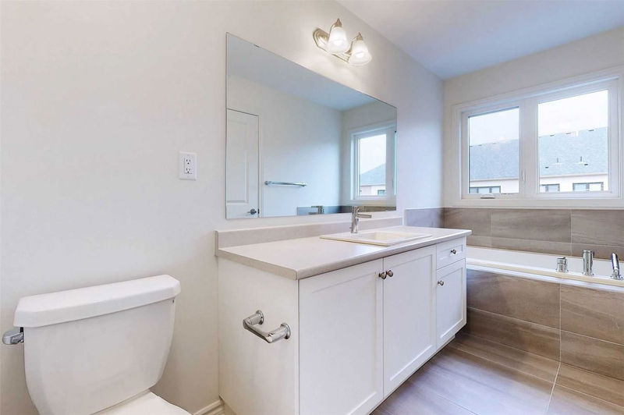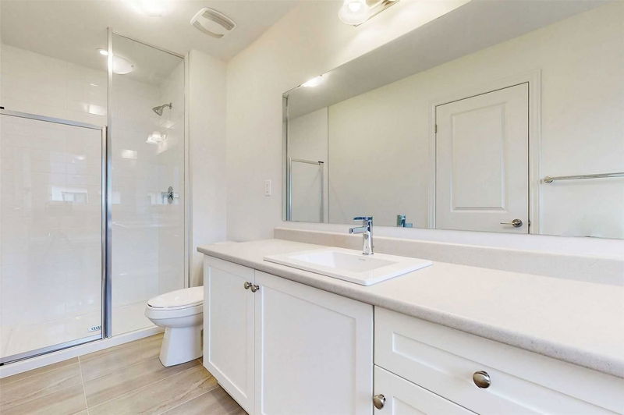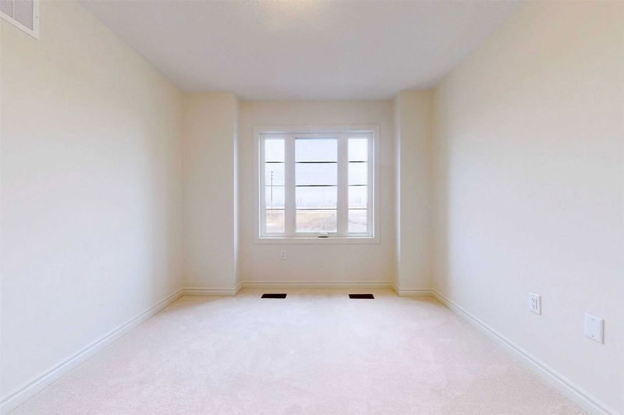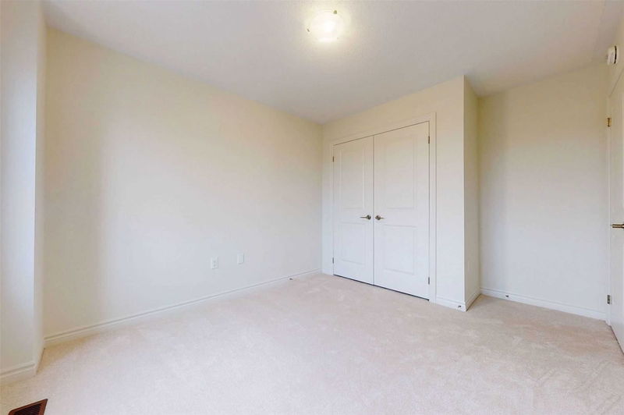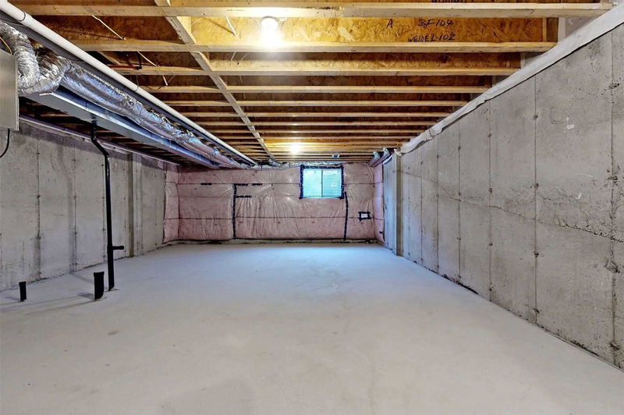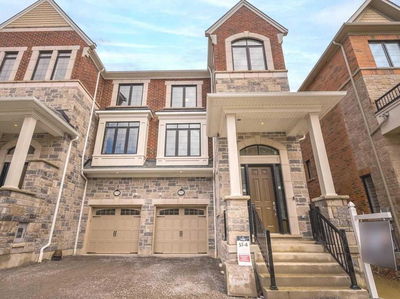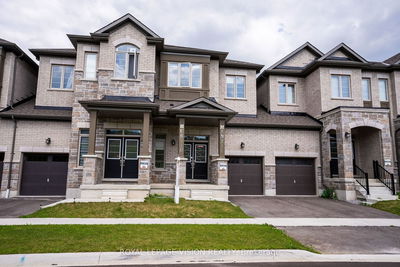Great Gulf Built, Brand New, Never Lived In, Freehold Townhome. Open Concept Design W/ Transitional Design! Beautiful Hardwood Flooring, 9' Ceilings On Main Flr! Sunny South Exposure And Large Windows Fill The House With Natural Sunlight! Oak Staircase W/ Modern Metal Pickets! Beautiful Quartz Counters In Kitchen With A Large Island And Breakfast Bar! Upgraded Kitchen Includes Stainless Steele Appliances, Making Entertaining Your Friends And Family A Breeze! 2nd Floor Laundry W/ X-Lrg Linen Closet! Primary Bdrm Has 2 W/In Closets, Vaulted Smooth Ceilings, Ensuite W/ Soaker Tub And Lrg Shower! High Ceilings With Egress Window And 3 Piece Rough In In Basement! This Home Is Completely Ready To Go!
Property Features
- Date Listed: Thursday, December 29, 2022
- Virtual Tour: View Virtual Tour for 71 Laing Drive
- City: Whitby
- Neighborhood: Rural Whitby
- Major Intersection: Taunton And Hwy412
- Full Address: 71 Laing Drive, Whitby, L1P0N6, Ontario, Canada
- Family Room: Hardwood Floor, Large Window, Combined W/Dining
- Kitchen: Hardwood Floor, Quartz Counter, Modern Kitchen
- Living Room: Hardwood Floor, Open Concept
- Listing Brokerage: Century 21 Percy Fulton Ltd., Brokerage - Disclaimer: The information contained in this listing has not been verified by Century 21 Percy Fulton Ltd., Brokerage and should be verified by the buyer.






