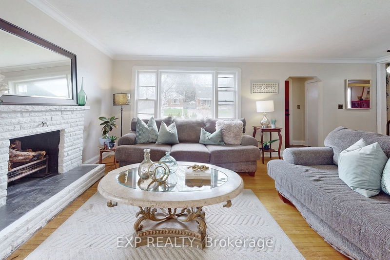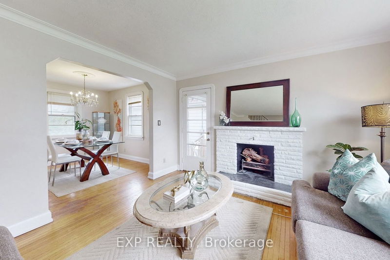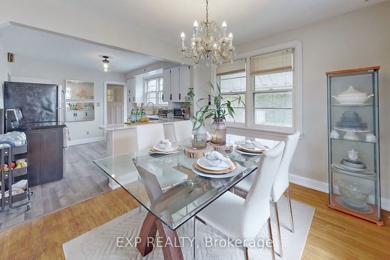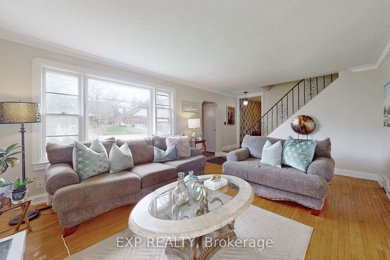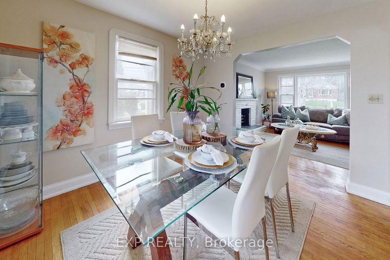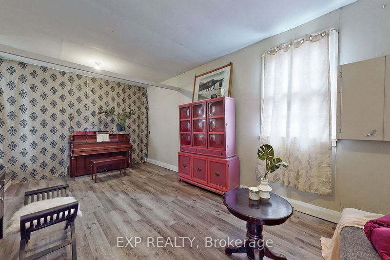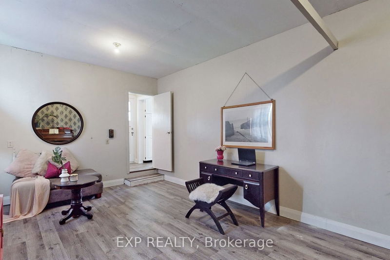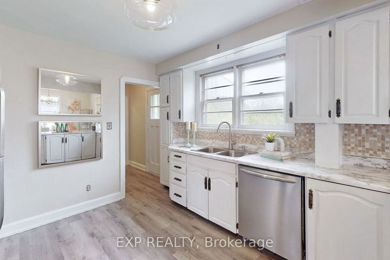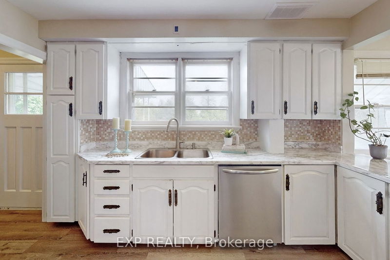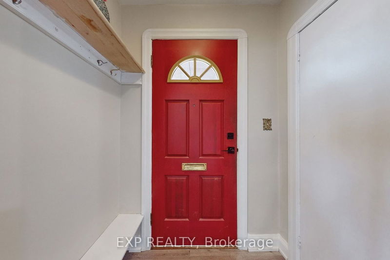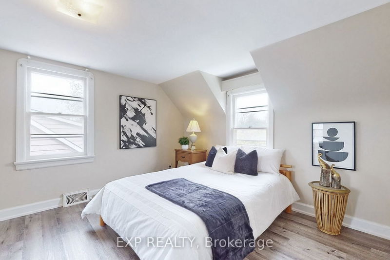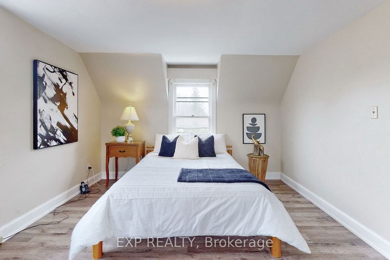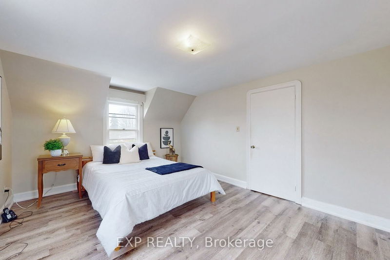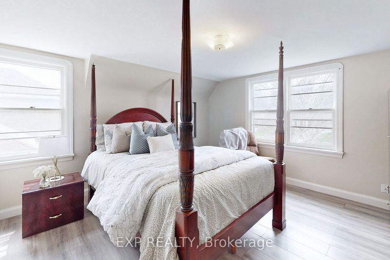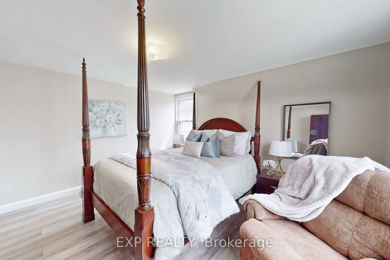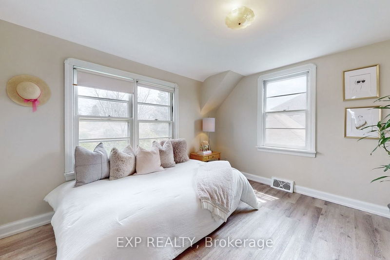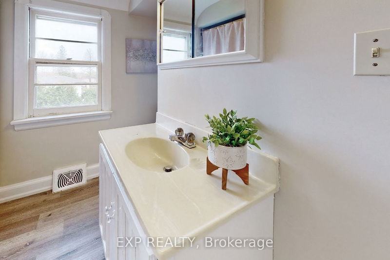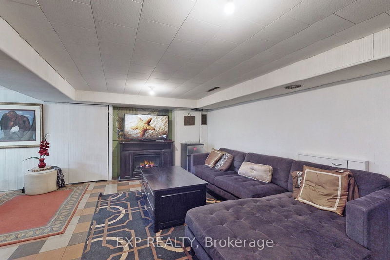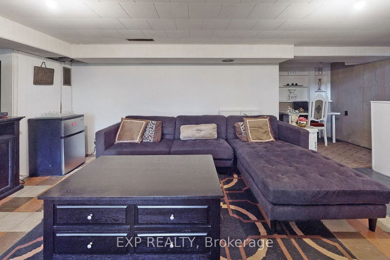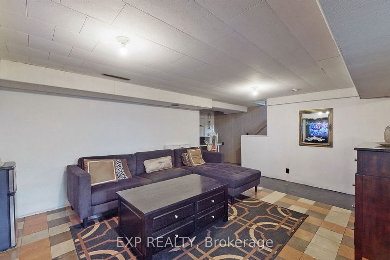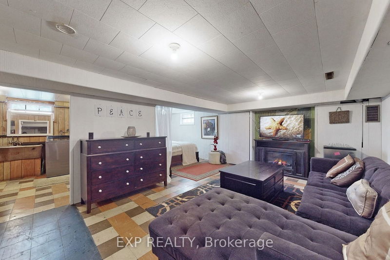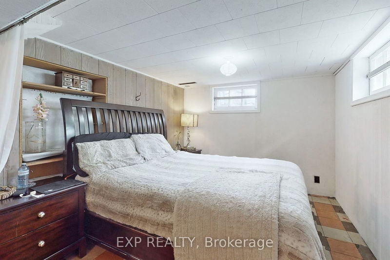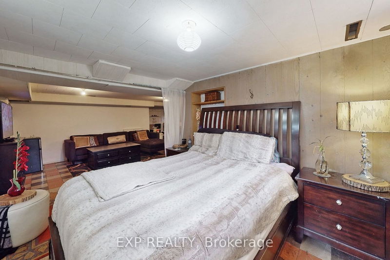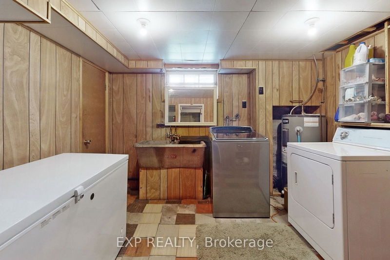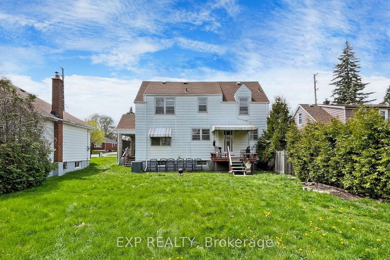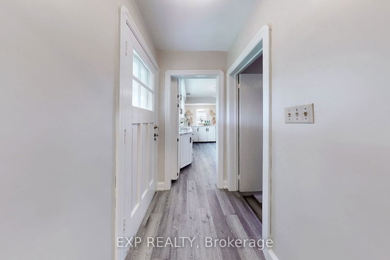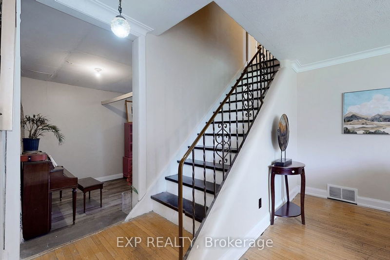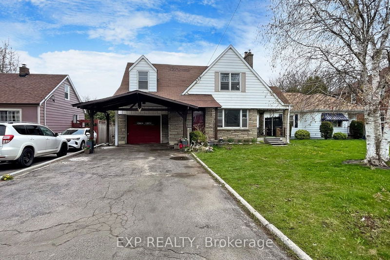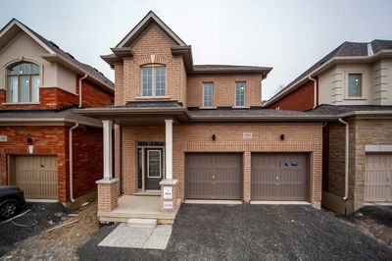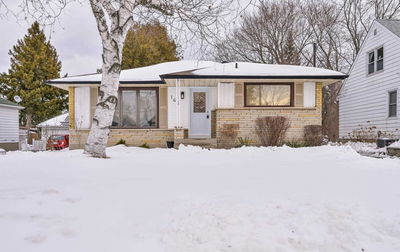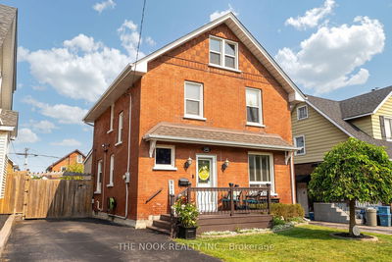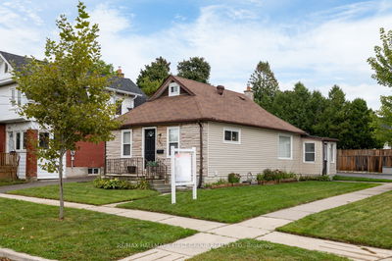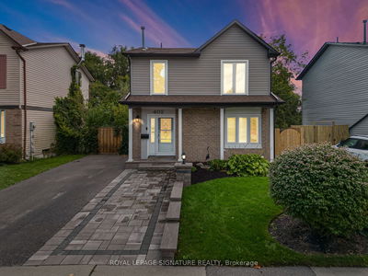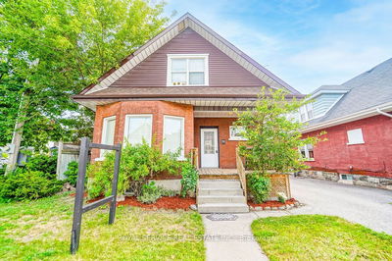This Is Your Chance To Get Into The Beautiful Family Friendly Eastdale Neighbourhood ~ The Main Floor Boasts A Bright Living Room With A Wood Burning Fire Place, Crown Moulding & Endless Natural Light ~ An Updated Eat-In Kitchen With New Flooring, Stainless Appliances, Double Sink & Side Door To Walkout To A Massive Fully Fenced Backyard ~ There Are 3 Spacious Bedrooms In This 2-Storey Home With New Flooring Throughout All Bedrooms ~ Separate Entrance To The Basement From The Kitchen That Can Be Used As An In-Law Suite ~ Home Includes Attached 1 Car Garage Currently Used As Crafts Room, A Driveway With Carport & Ample Parking ~ Steps To Community Centres, Restaurants, Groceries, Public Transit And Much More! ~ Home Has Charm & A Great Size Lot Lots Of Potential ~
Property Features
- Date Listed: Thursday, May 04, 2023
- Virtual Tour: View Virtual Tour for 111 Wilson Road N
- City: Oshawa
- Neighborhood: Eastdale
- Full Address: 111 Wilson Road N, Oshawa, L1G 6E1, Ontario, Canada
- Living Room: Large Window, Fireplace, Crown Moulding
- Kitchen: Stainless Steel Appl, O/Looks Backyard, Combined W/Dining
- Listing Brokerage: Exp Realty - Disclaimer: The information contained in this listing has not been verified by Exp Realty and should be verified by the buyer.

