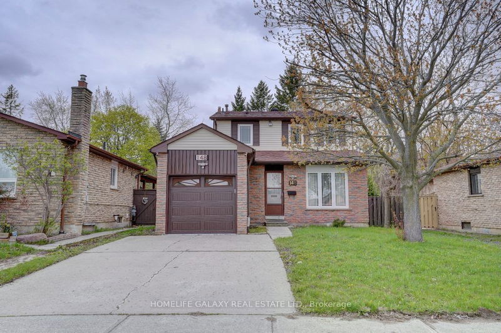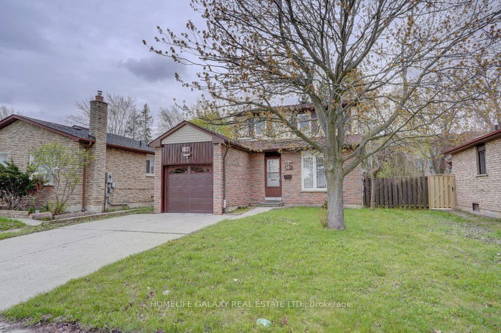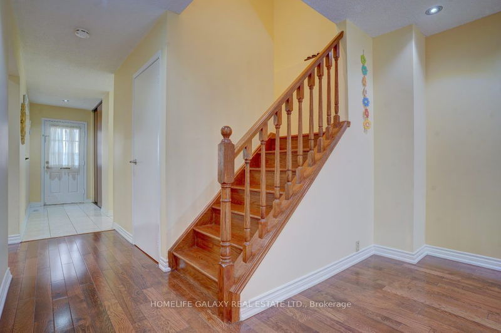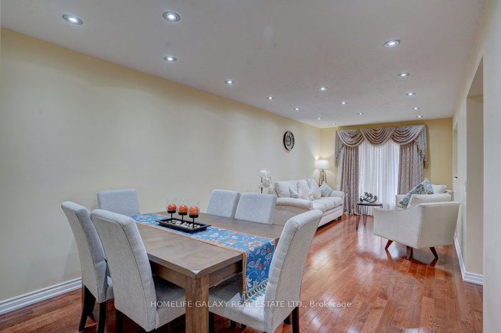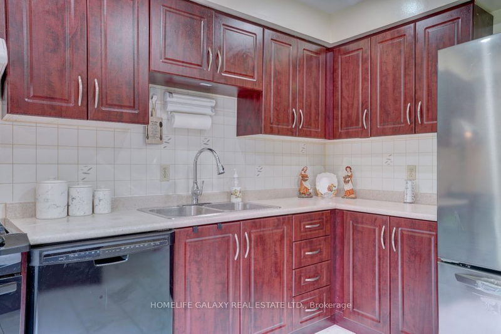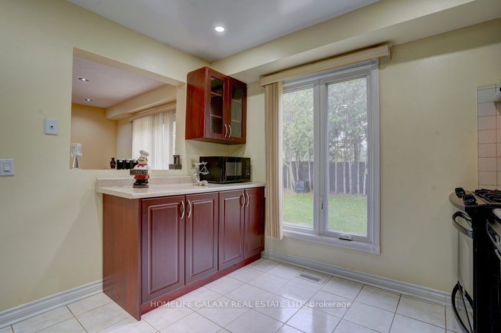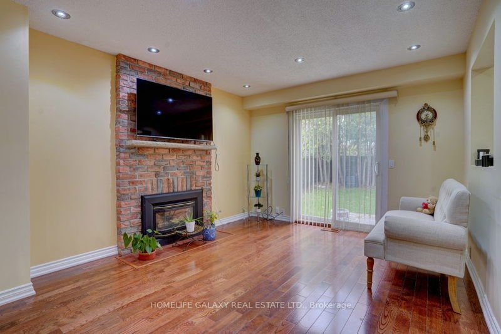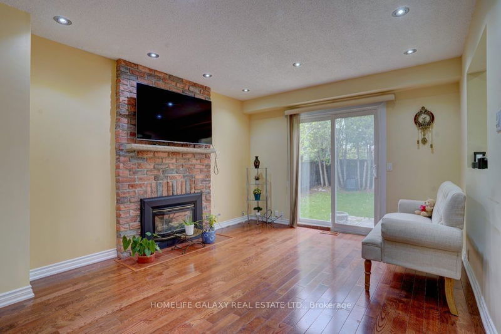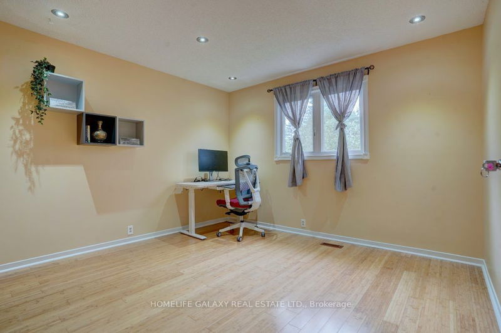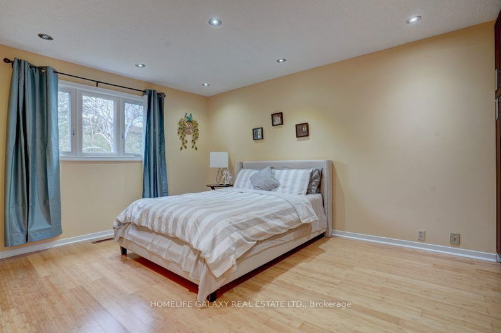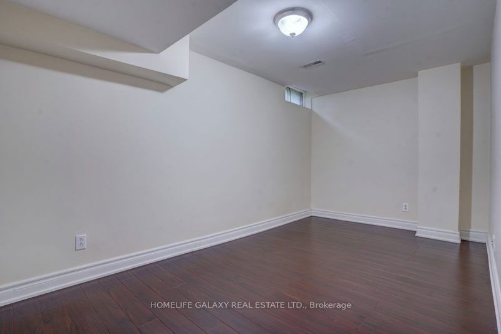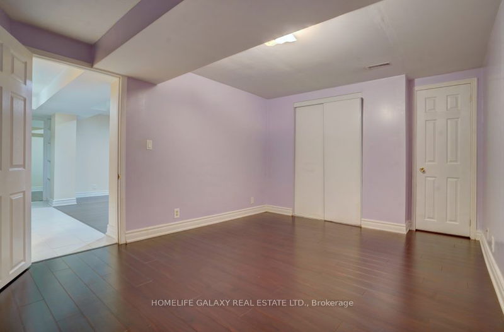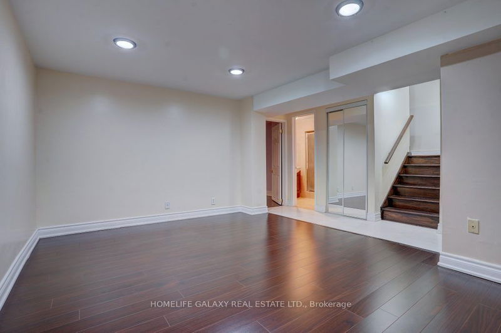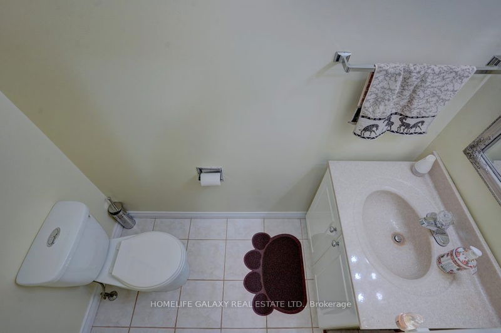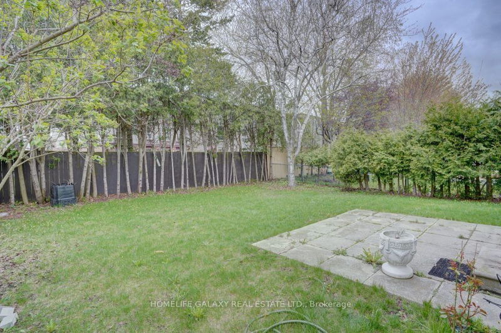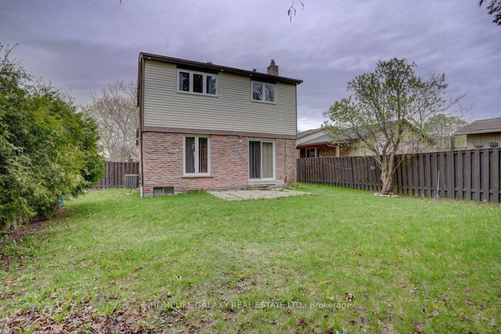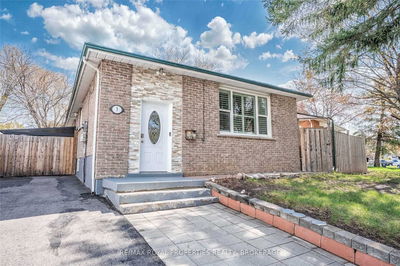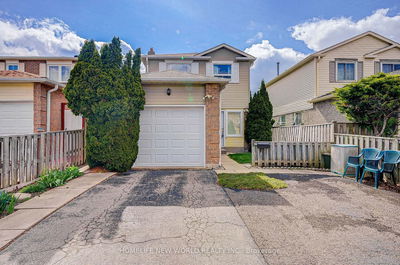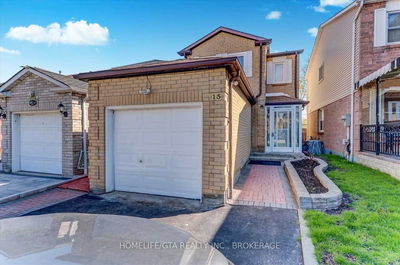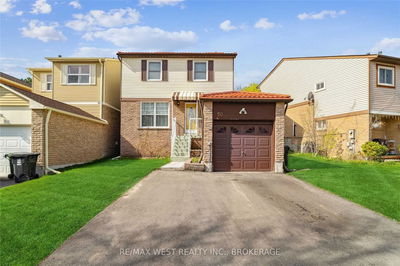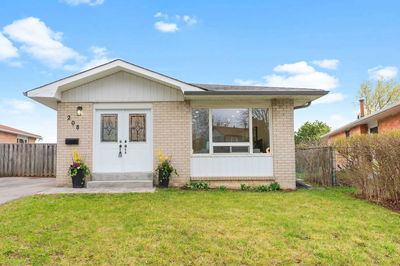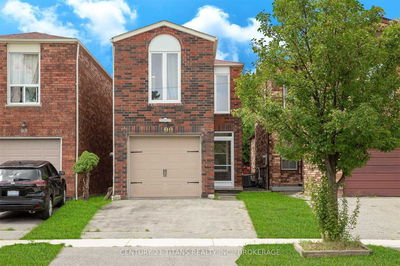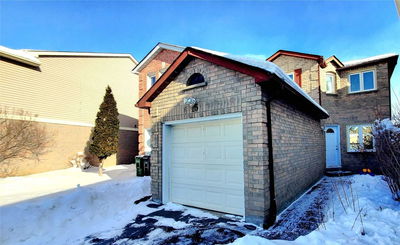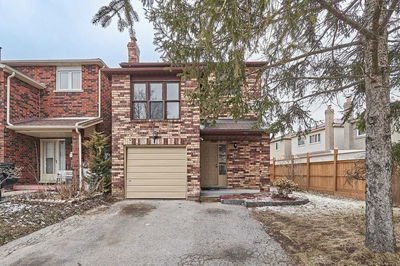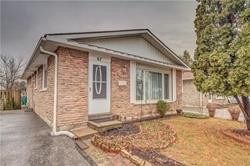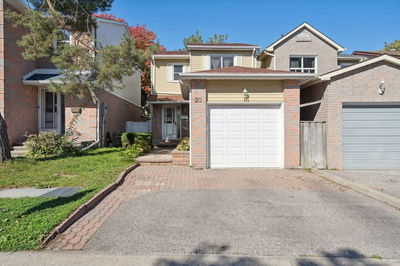3+2 Br, 3 Wr Detached Home With Single Attach Garage, Finished Basement. Living And Dining Room Combined, Eat In Kitchen, Family Room With Gas Fireplace & Walkout To Patio, Fully Fenced Backyard, Friendly Neighbourhood. Many Reason Upgrades, Outdoor Potlights And Security Cameras, Motion Sensor Floor Lights, Interior Painted.
Property Features
- Date Listed: Friday, May 05, 2023
- Virtual Tour: View Virtual Tour for 148 Fawcett Trail
- City: Toronto
- Neighborhood: Malvern
- Major Intersection: Morningside/Sewells
- Full Address: 148 Fawcett Trail, Toronto, M1B 3A5, Ontario, Canada
- Living Room: Hardwood Floor, Pot Lights, Window
- Kitchen: Ceramic Floor, Pot Lights, Window
- Family Room: Hardwood Floor, W/O To Yard, Fireplace
- Listing Brokerage: Homelife Galaxy Real Estate Ltd. - Disclaimer: The information contained in this listing has not been verified by Homelife Galaxy Real Estate Ltd. and should be verified by the buyer.

