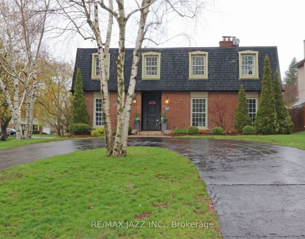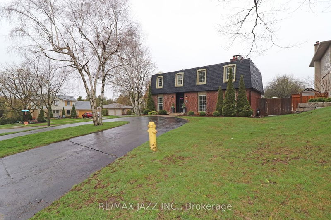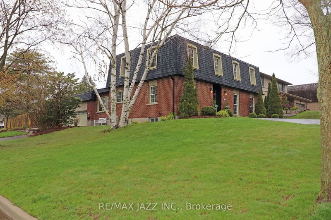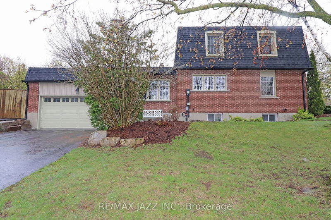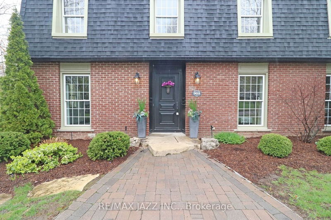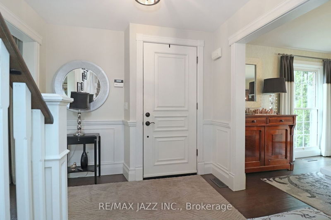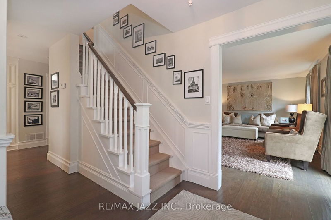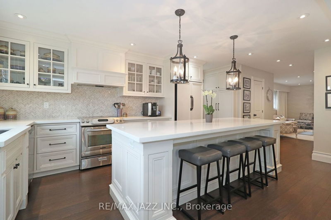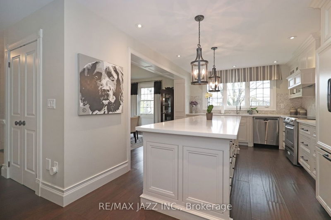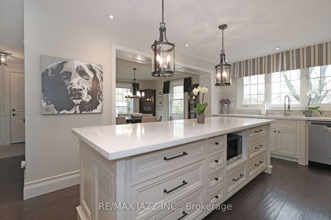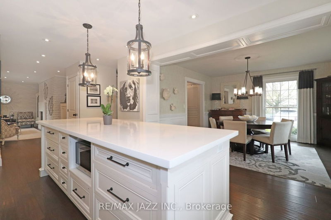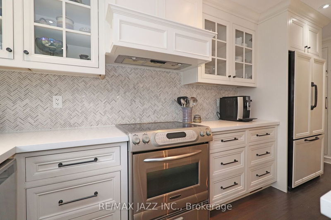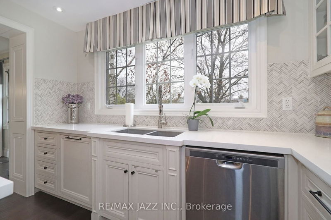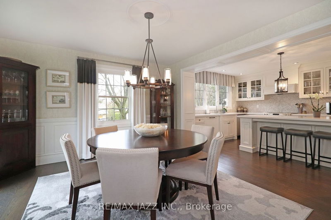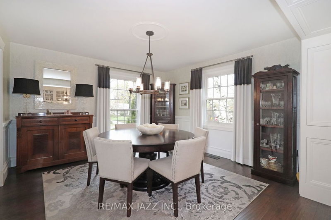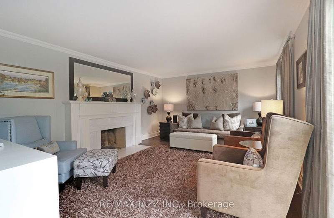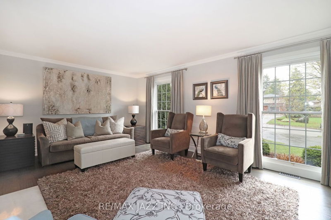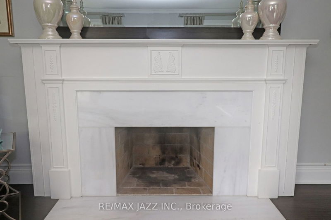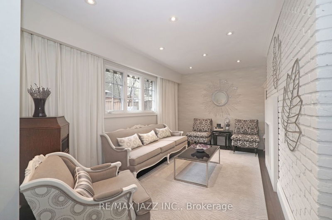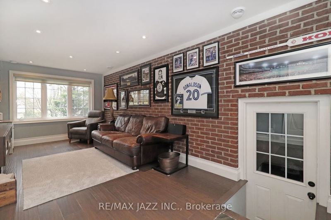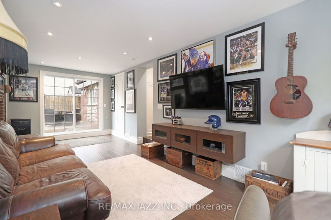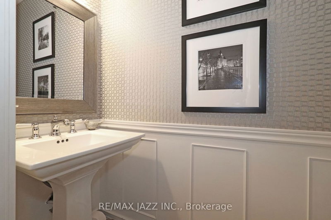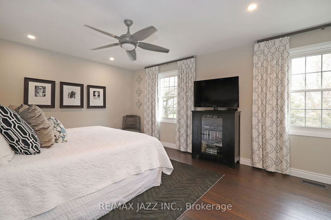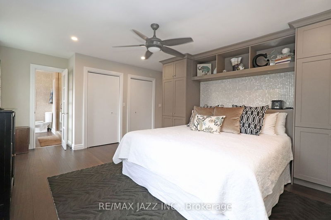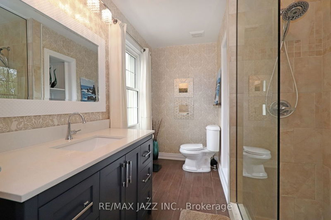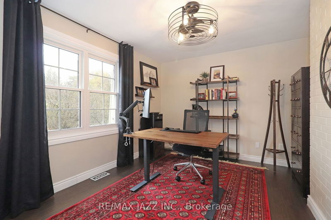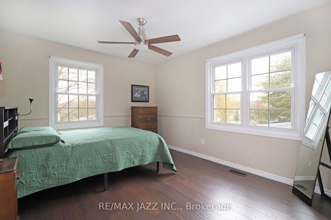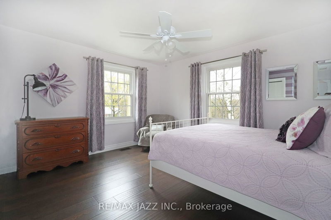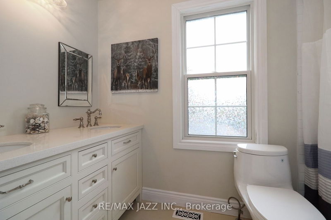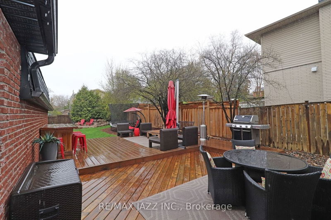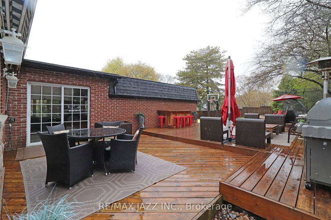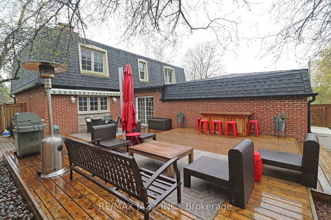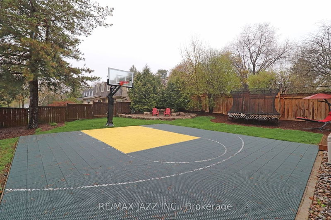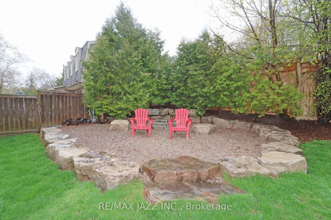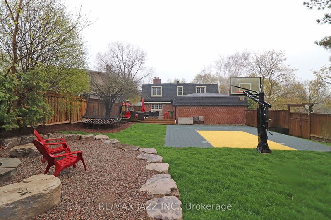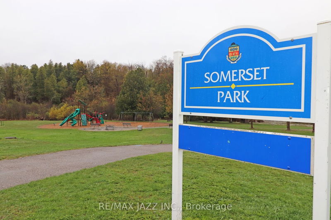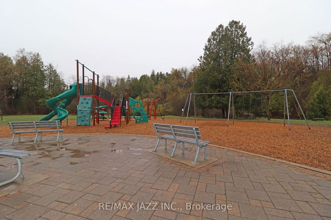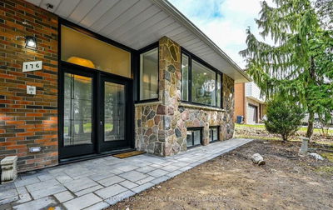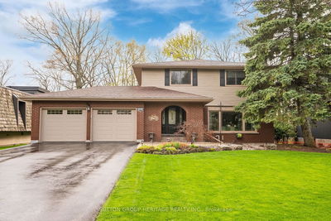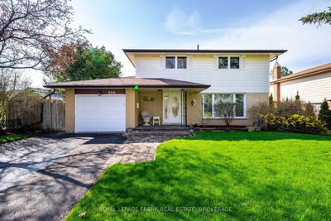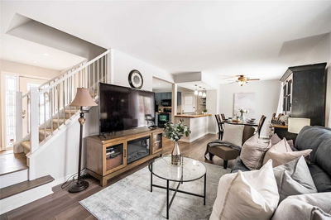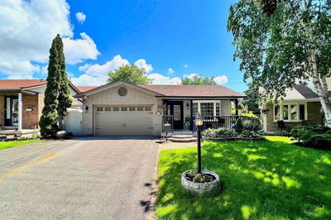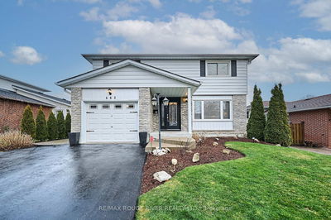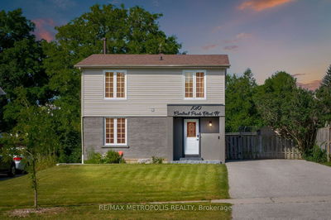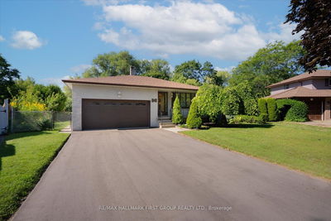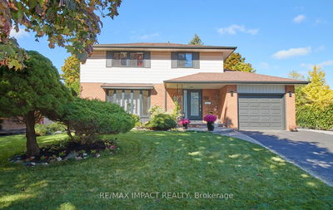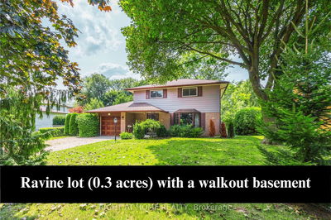Welcome To This Wonderful Formal Sunset Heights Home Overlooking Somerset Park. Updated Throughout Including Great Entertaining Kitchen W/ Large Island Over Looking Formal Dining Room. Centre Hall Plan Allows For Private Living Room W/ Floor To Ceiling Windows, Quiet Den Area At Back Of House, Sunken Family Room W W/O To Deck And Huge Backyard. Great Primary Br With Built-Ins Around The Bed And Updated Ensuite Bath. All Bedrooms Are Excellent Size. Finished Basement With Large Laundry Room And Lots Of Storage, Great Area For The Kids. And Bring Your Future Lebron To The Incredible Backyard "Sport Court" For Basketball Or Many Other Uses. Walk The Dogs To Somerset Park Where They Can Play With The Kids In Oshawa Creek Or Follow The City Trails Through The Woods. Close To Sunset Heights Public School, Quiet Streets Surround The Home For Morning Or Evening Strolls. Lots Of Parking With Two Separate Driveways And Double Car Garage. Home Actually Fronts On Switzer.
Property Features
- Date Listed: Wednesday, May 10, 2023
- Virtual Tour: View Virtual Tour for 905 Wyldewood Drive
- City: Oshawa
- Neighborhood: Centennial
- Major Intersection: Mohawk & Switzer
- Full Address: 905 Wyldewood Drive, Oshawa, L1G 4G2, Ontario, Canada
- Kitchen: Centre Island, Hardwood Floor, Updated
- Living Room: Formal Rm, Hardwood Floor, Window Flr To Ceil
- Family Room: Sunken Room, W/O To Garage, Hardwood Floor
- Listing Brokerage: Re/Max Jazz Inc. - Disclaimer: The information contained in this listing has not been verified by Re/Max Jazz Inc. and should be verified by the buyer.

