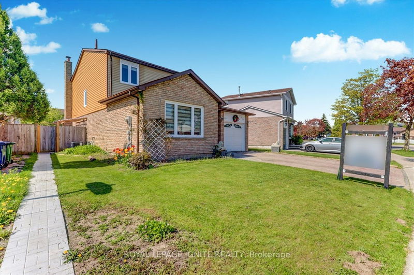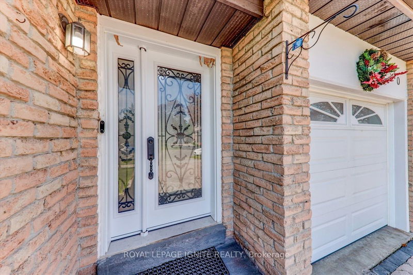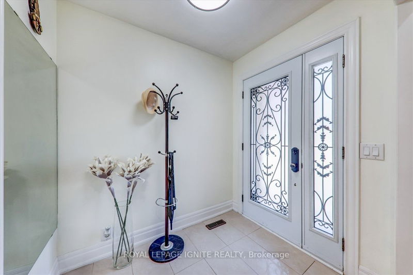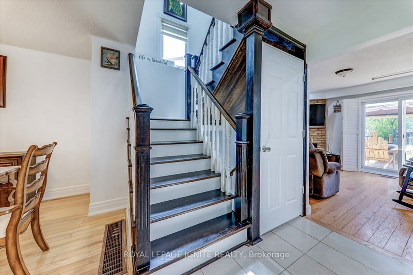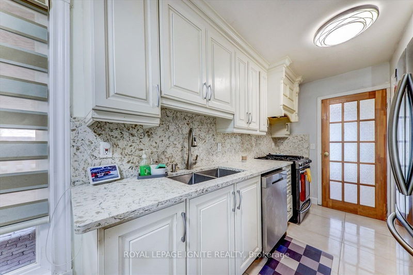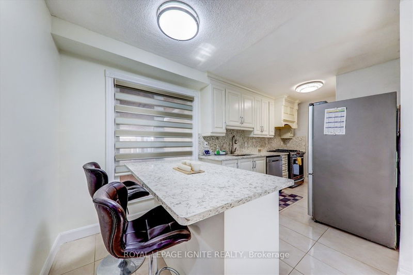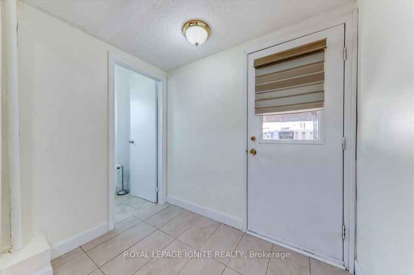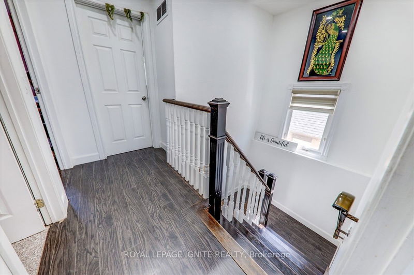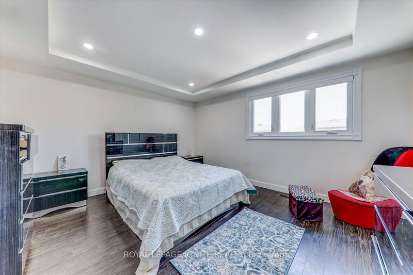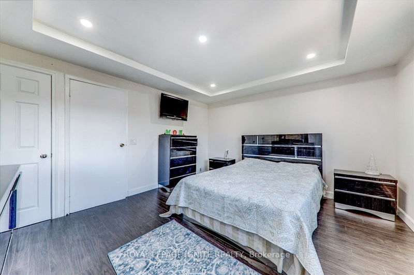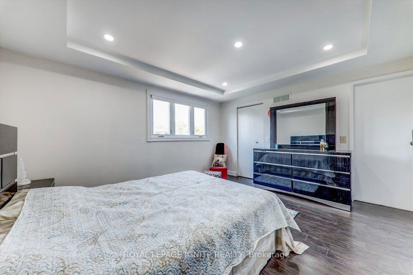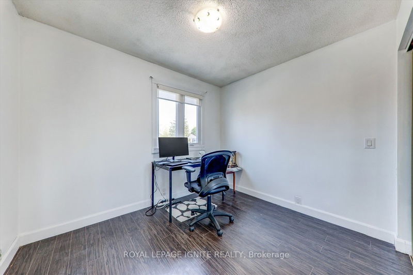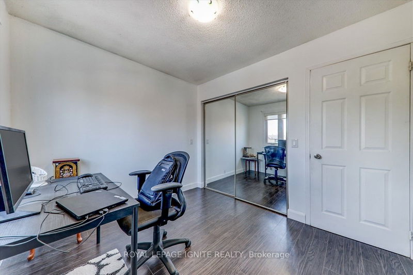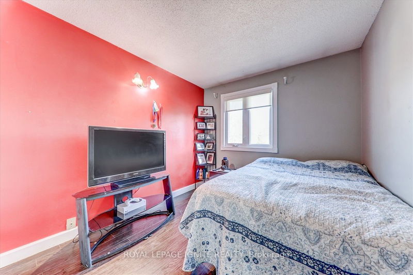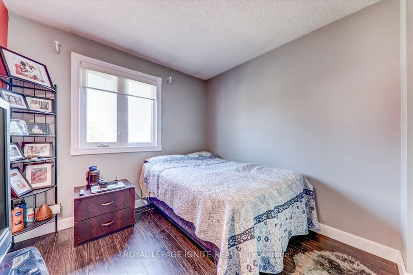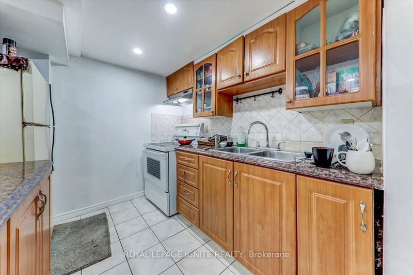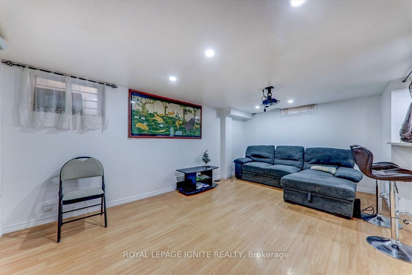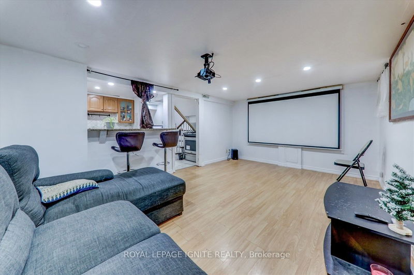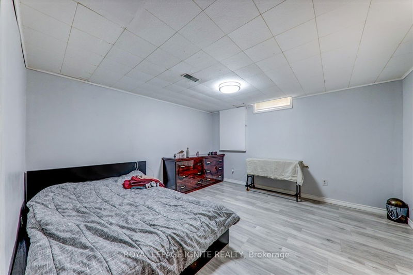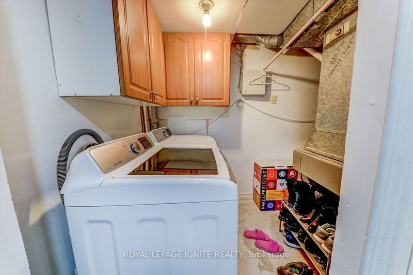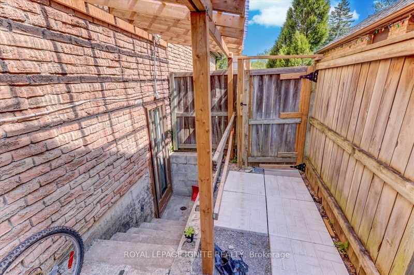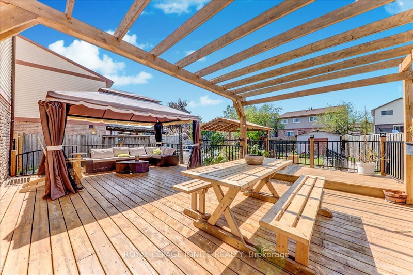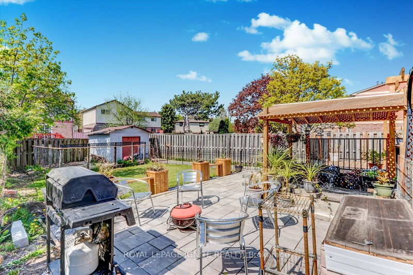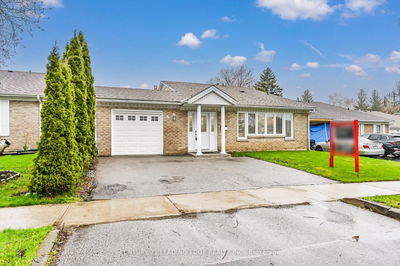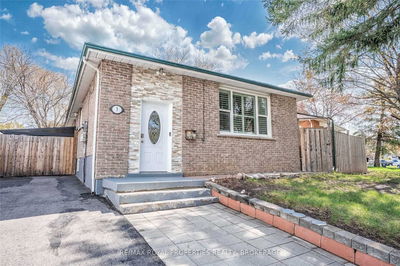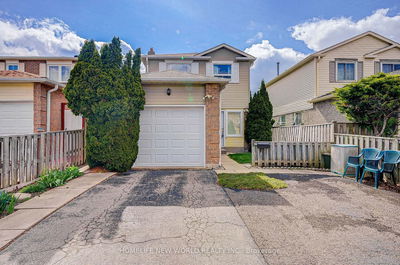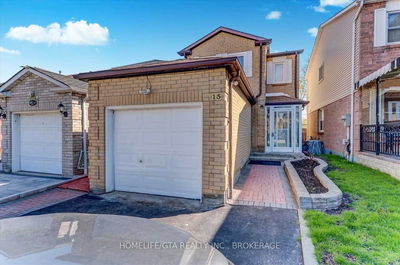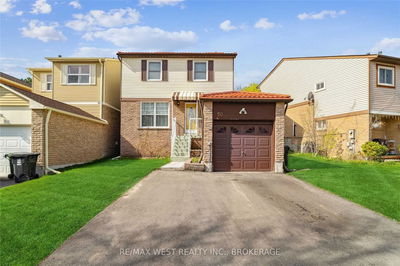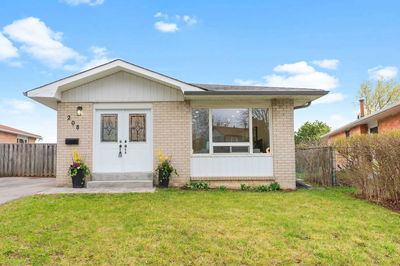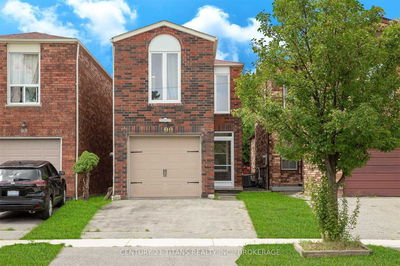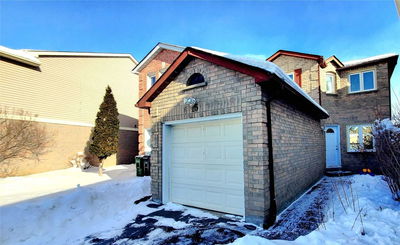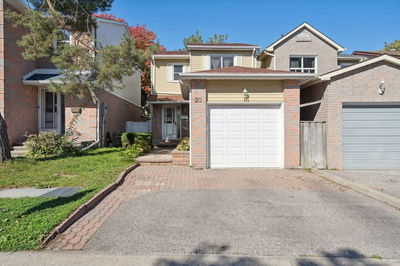Beautiful Home Sitting In A Great Location 3+1 Bedroom 3 Washroom, Quarts Counter Top With Updated Kitchen Cabinets, Hardwood Floors, Kitchen With Breakfast Island, Income Potential, Finished Basement With Separate Entrance. Great Backyard With Hugh Deck To Enjoy. Family Room With Fireplace. Open Concept Living And Dining, Potlights Inside And Outside. Closer To Transit, School, Parks & Shopping Mall. Min To401
Property Features
- Date Listed: Thursday, May 11, 2023
- Virtual Tour: View Virtual Tour for 110 Fawcett Trail
- City: Toronto
- Neighborhood: Malvern
- Major Intersection: Morningside/Shepperd
- Full Address: 110 Fawcett Trail, Toronto, M1B 3B1, Ontario, Canada
- Living Room: Hardwood Floor, Pot Lights, 2 Pc Bath
- Kitchen: Ceramic Floor
- Family Room: Hardwood Floor, Fireplace, W/O To Patio
- Kitchen: Ceramic Floor
- Family Room: Laminate, 4 Pc Bath
- Listing Brokerage: Royal Lepage Ignite Realty - Disclaimer: The information contained in this listing has not been verified by Royal Lepage Ignite Realty and should be verified by the buyer.


