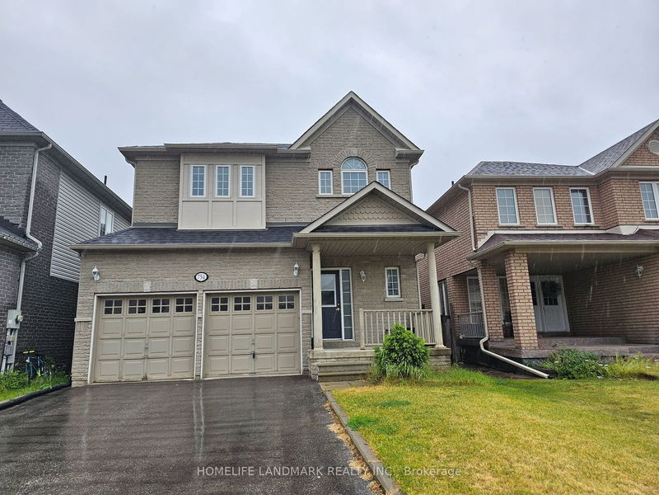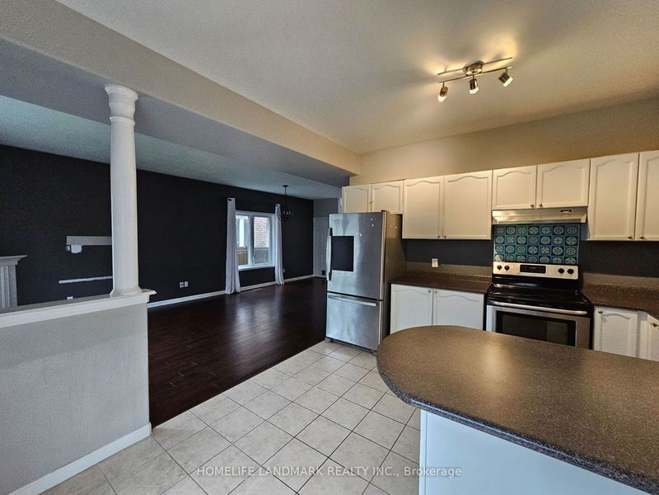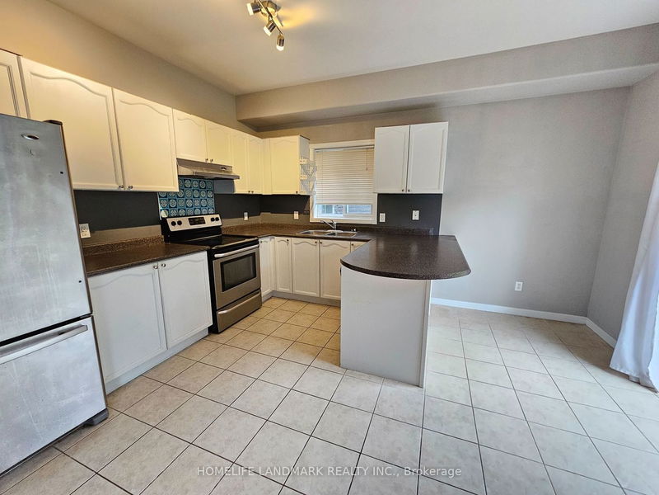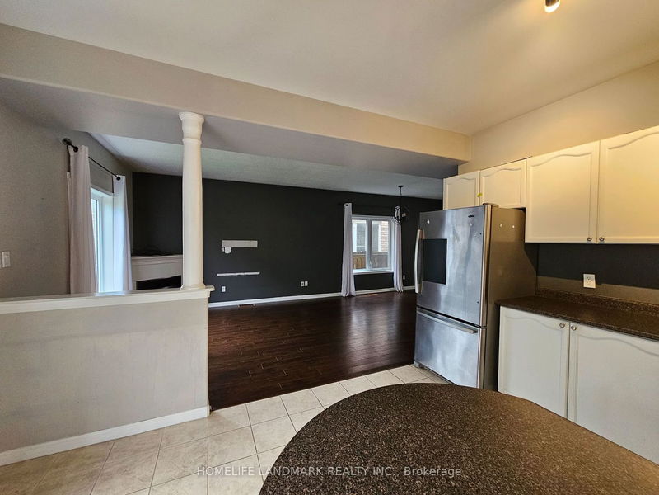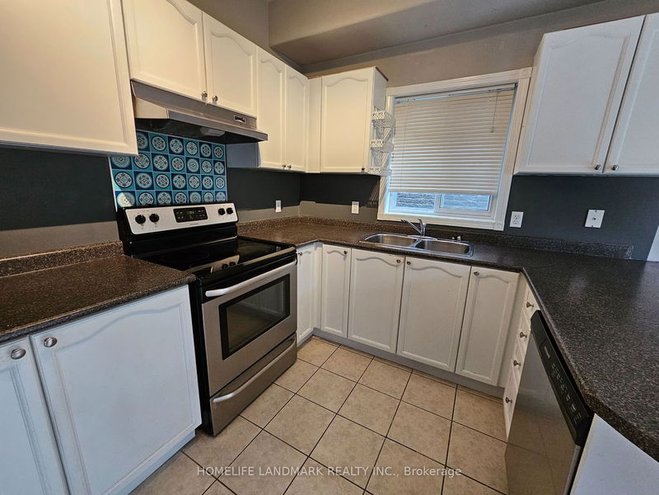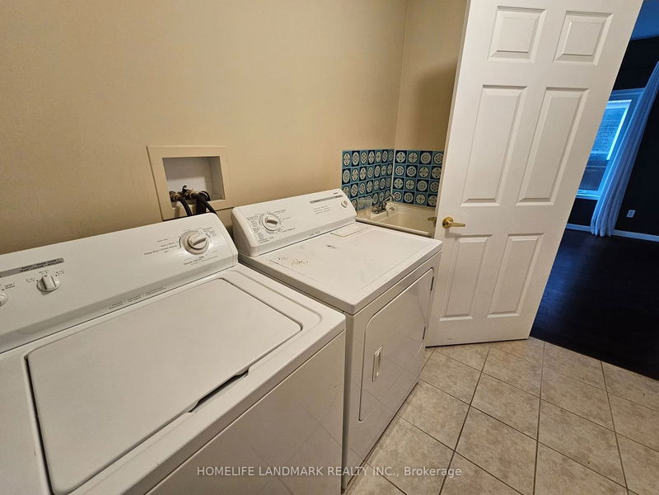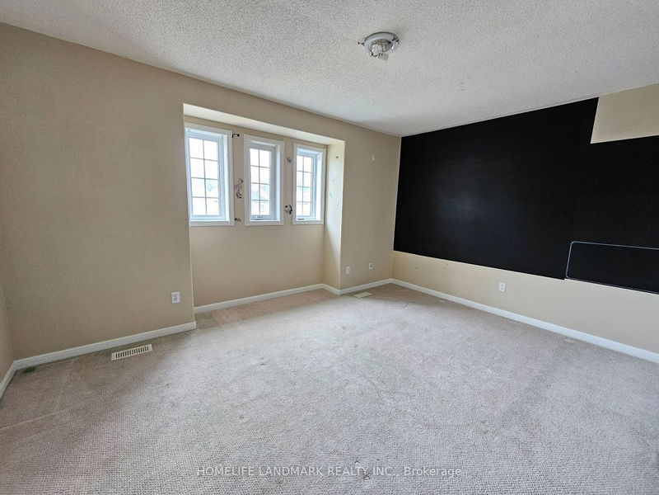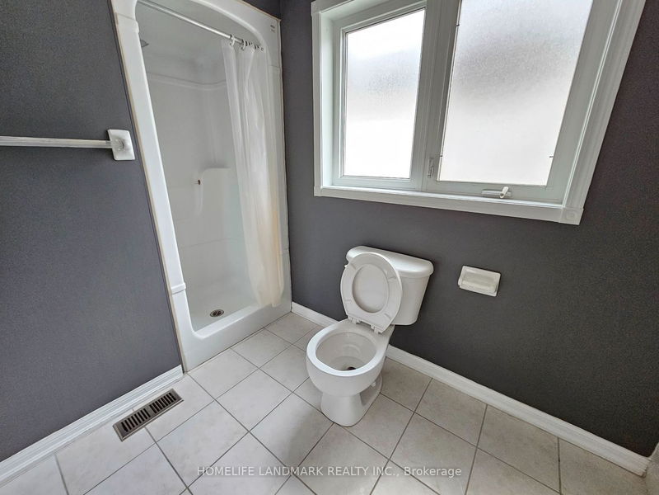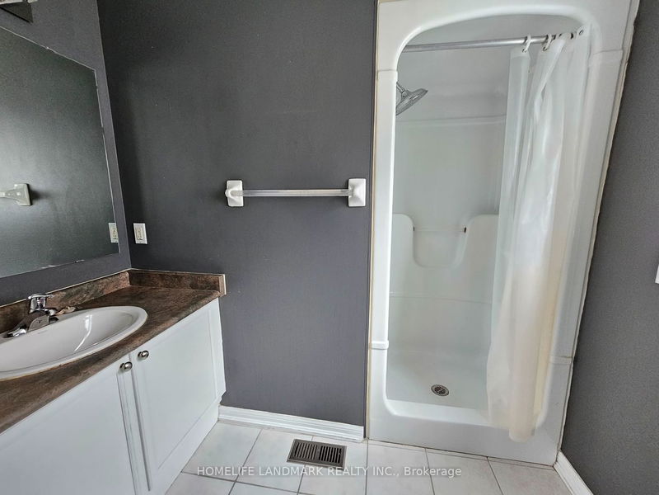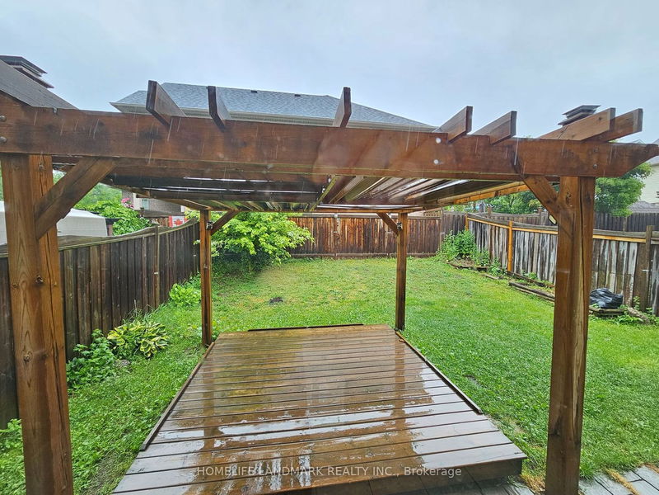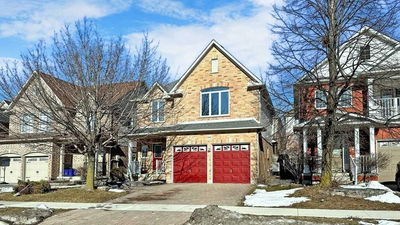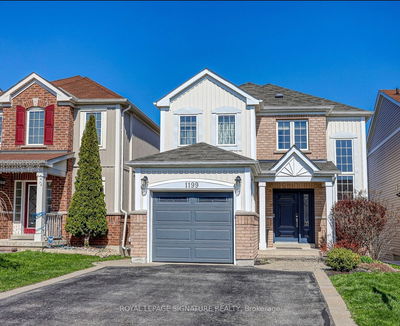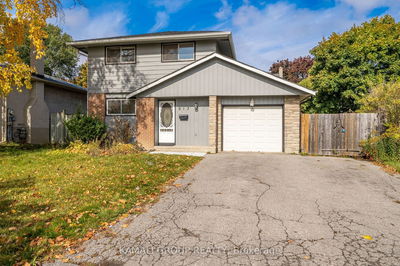Situated On A Quiet Court, Family Friendly, Most Sought After Oshawa Area. Walking Distance To Parks, Schools, Shopping, Dining. Great Layout, Open Concept Living/Dining Room With Hardwood Flooring. 9 Ft Ceiling On Main. New S/S Apps. Walkout To Patio/Custom Pergola With Fully Fenced Backyard. Spacious Master Bedroom And Washroom At Main. Walk In Closet
Property Features
- Date Listed: Tuesday, June 13, 2023
- City: Oshawa
- Neighborhood: Pinecrest
- Major Intersection: Taunton/Harmony
- Full Address: 754 Greystone Court, Oshawa, L1K 2V1, Ontario, Canada
- Kitchen: Ceramic Floor, Stainless Steel Appl, Updated
- Living Room: Hardwood Floor, Gas Fireplace, Combined W/Dining
- Listing Brokerage: Homelife Landmark Realty Inc. - Disclaimer: The information contained in this listing has not been verified by Homelife Landmark Realty Inc. and should be verified by the buyer.

