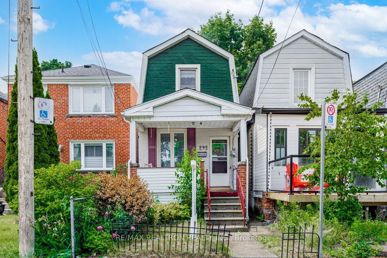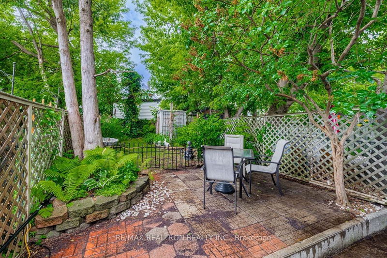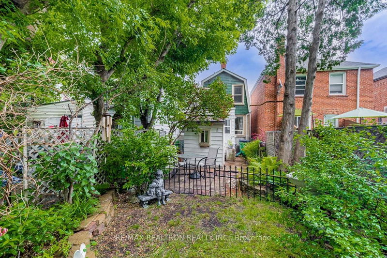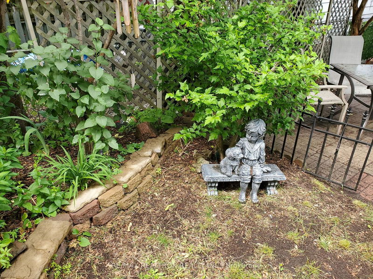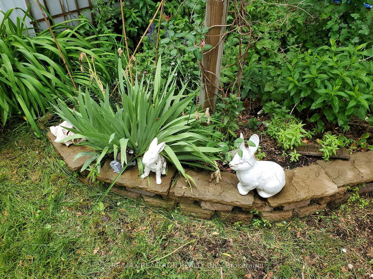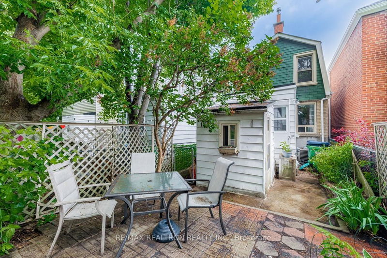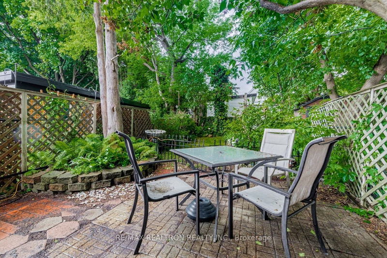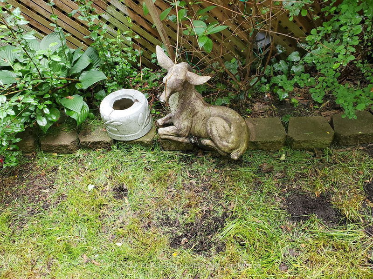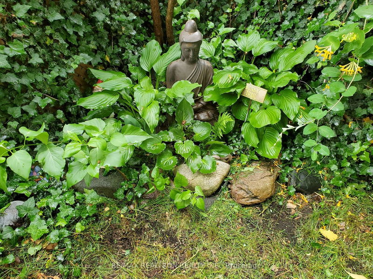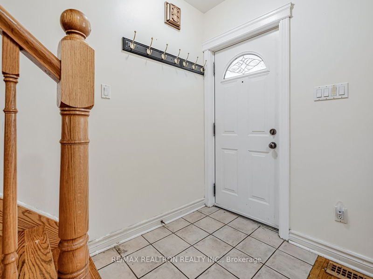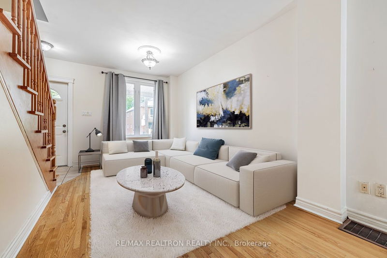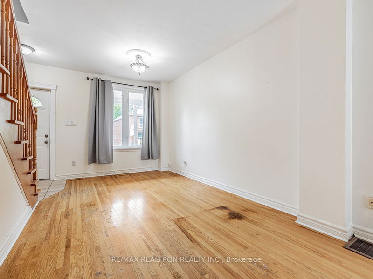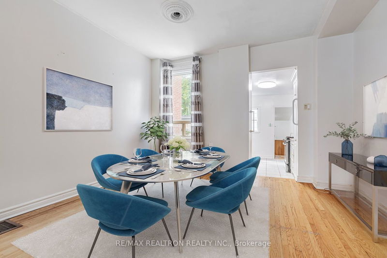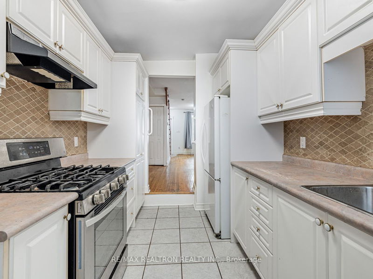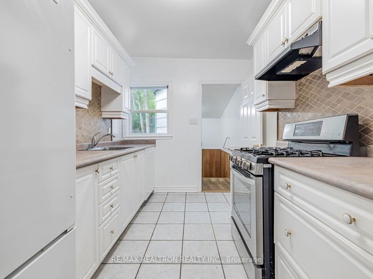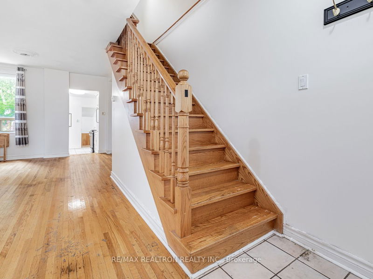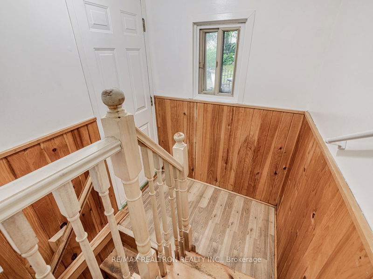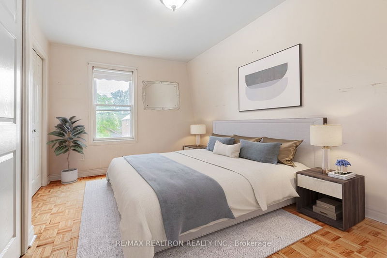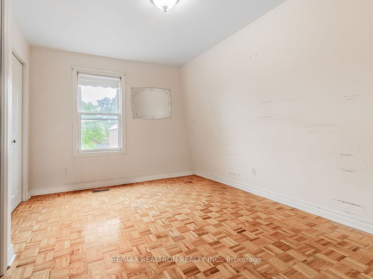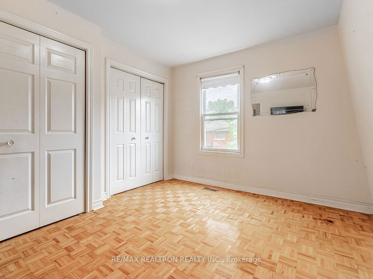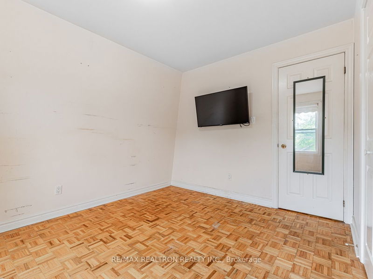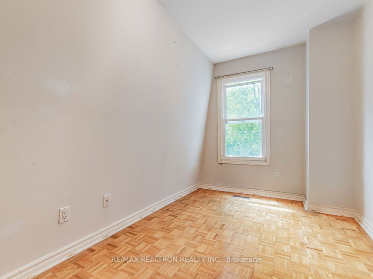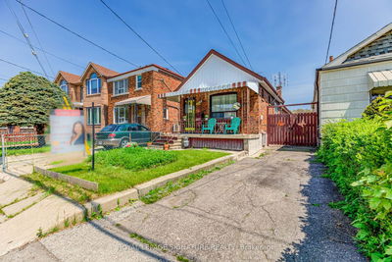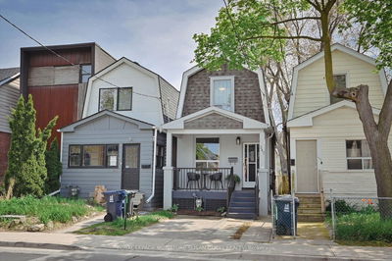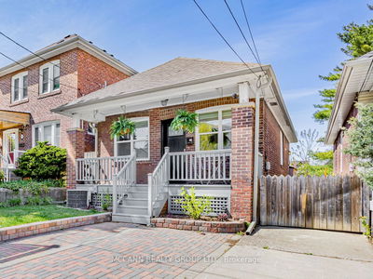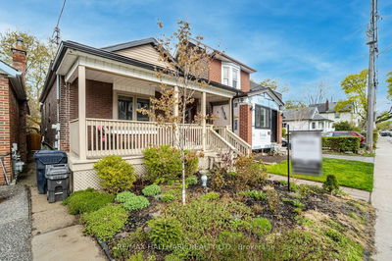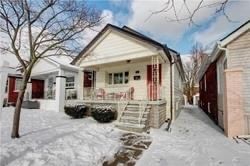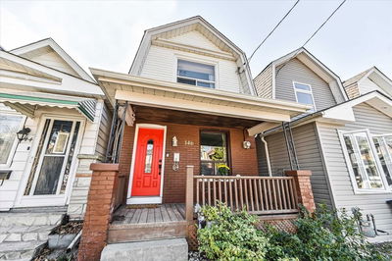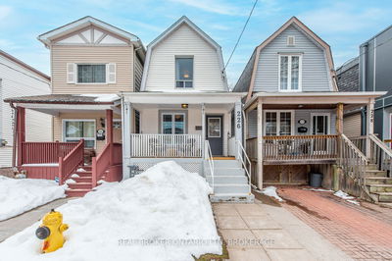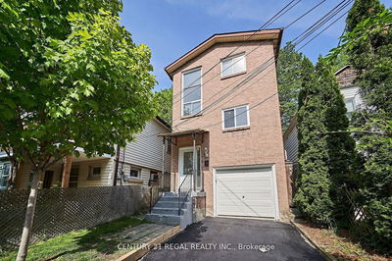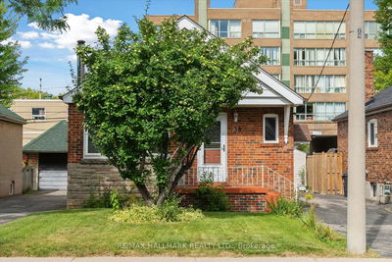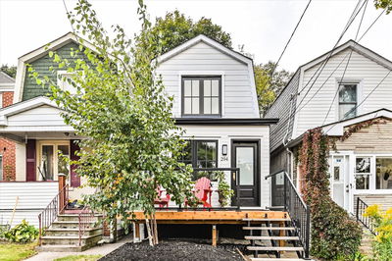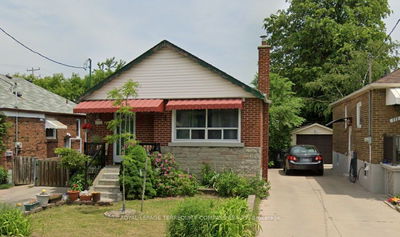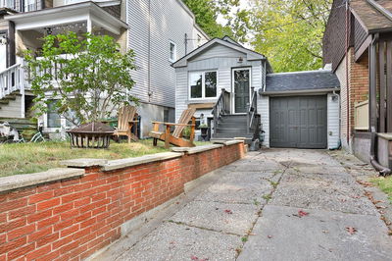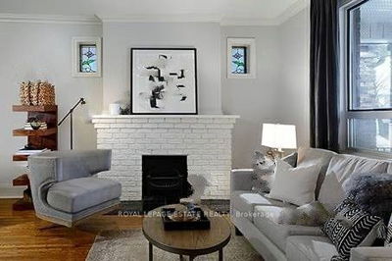Location! Location! Location! Come visit & bring your imagination! In the Greater Danforth Village, this neighbourhood is prized for its proximity & easy walk to nearby restaurants, shops, + services. While being gentrified, it maintains the charm of "the Danforth", yet is close to downtown or the Beach, which speaks to a great quality of life. Only 10 minutes walk to the Woodbine Subway stop. Deep lot features a lg interlock patio & fenced lawn shaded by mature trees...lilacs every spring! This affordable 2-bedroom charmer, partially renovated (1998) is full of potential. Hardwood throughout, solid oak stairs/pickets. The combined liv/din room is bright and welcoming with east and west facing windows, an under-stair closet/storage space, plus Efficient kitchen features loads of storage with pantry, pot drawers. Upstairs primary bedroom gets the morning sun, with dbl. closet & additional wardrobe storage. Quiet street surrounded by an increasing number of updated/reno'd homes.
Property Features
- Date Listed: Friday, June 16, 2023
- Virtual Tour: View Virtual Tour for 292 Cedarvale Avenue
- City: Toronto
- Neighborhood: Woodbine-Lumsden
- Full Address: 292 Cedarvale Avenue, Toronto, M4C 4K4, Ontario, Canada
- Living Room: Combined W/Dining, Hardwood Floor, Large Window
- Kitchen: Ceramic Floor, Window, West View
- Listing Brokerage: Re/Max Realtron Realty Inc. - Disclaimer: The information contained in this listing has not been verified by Re/Max Realtron Realty Inc. and should be verified by the buyer.

