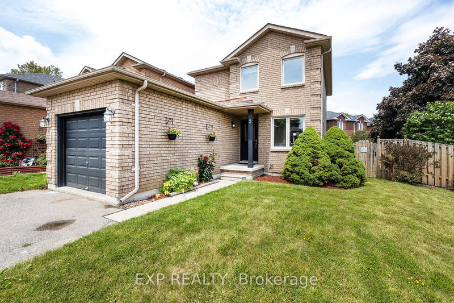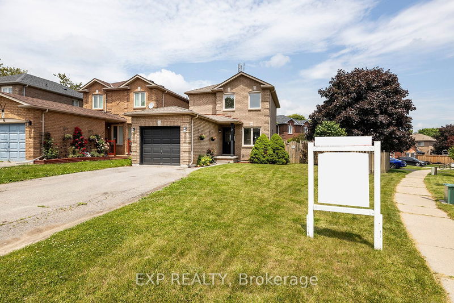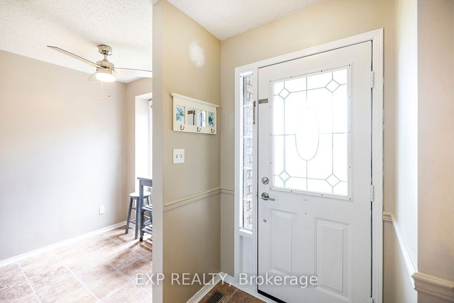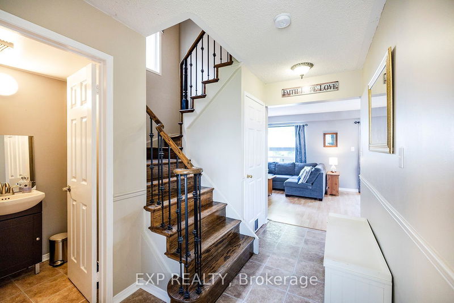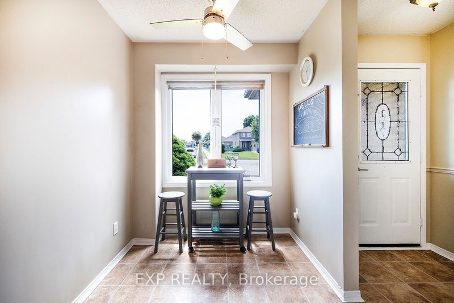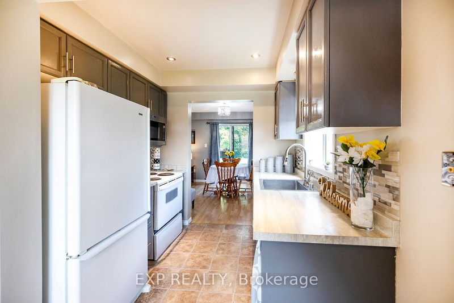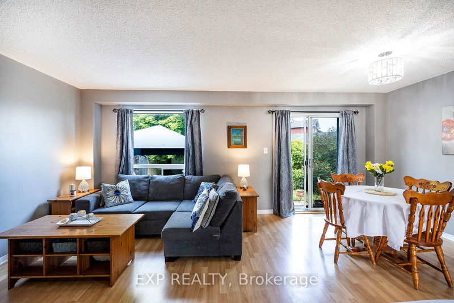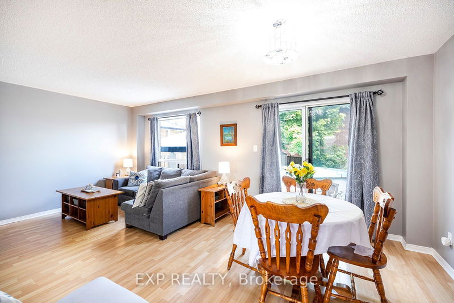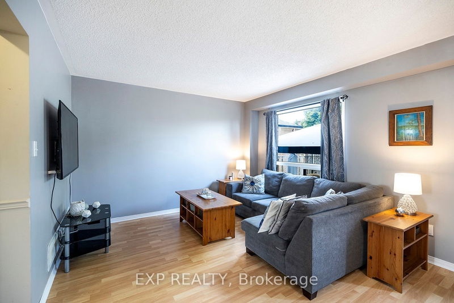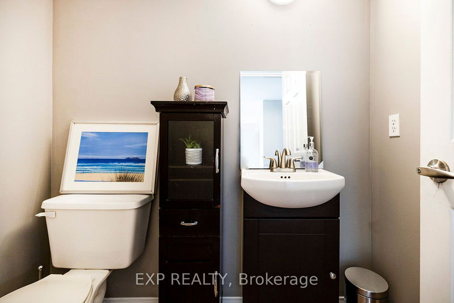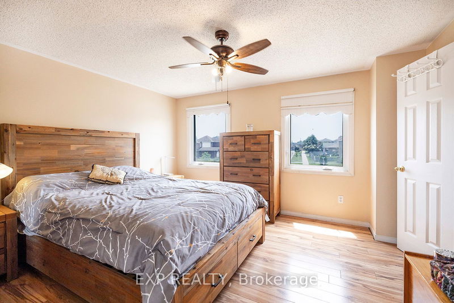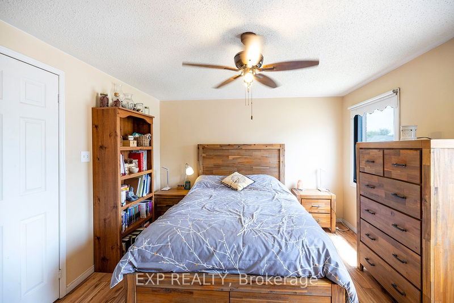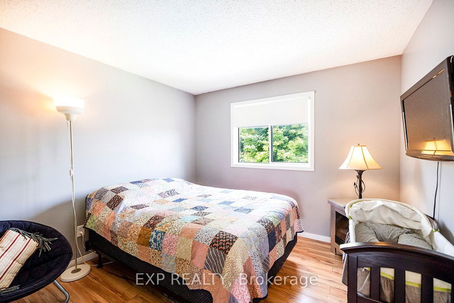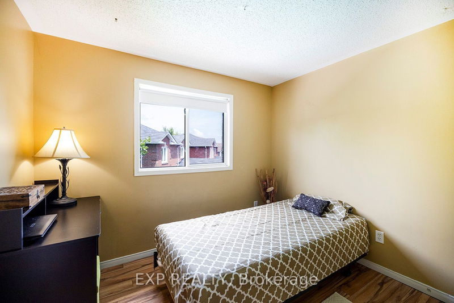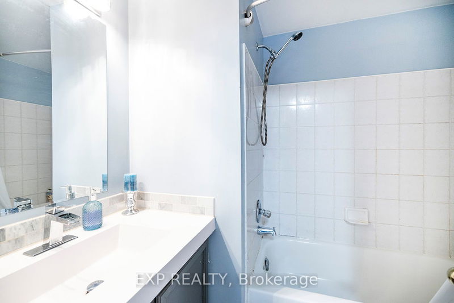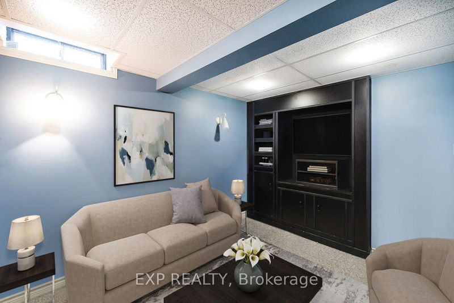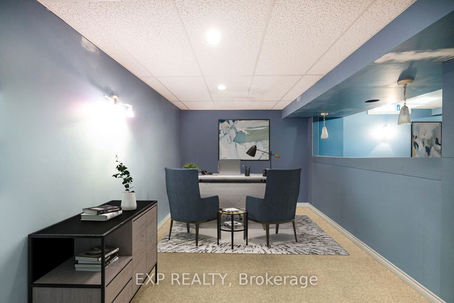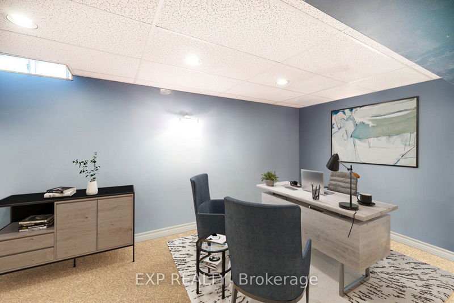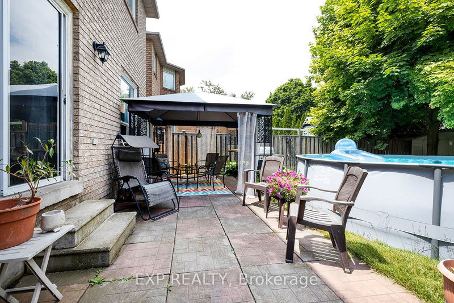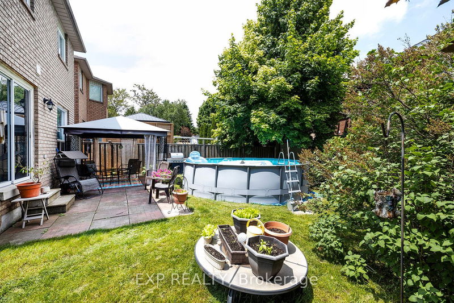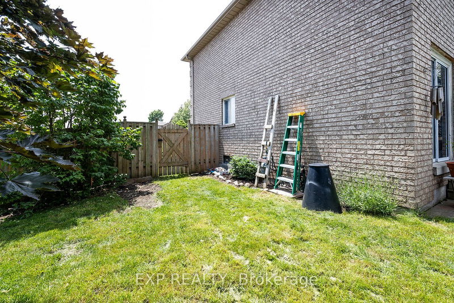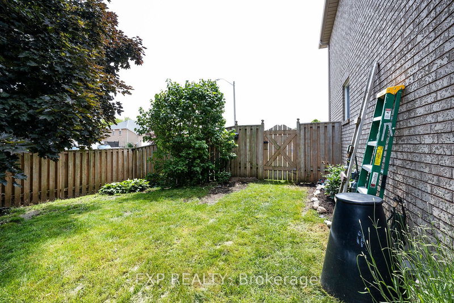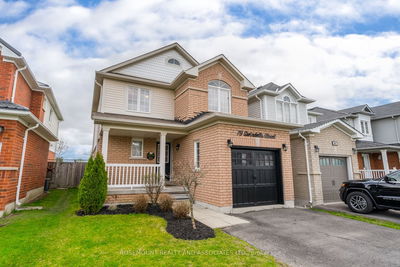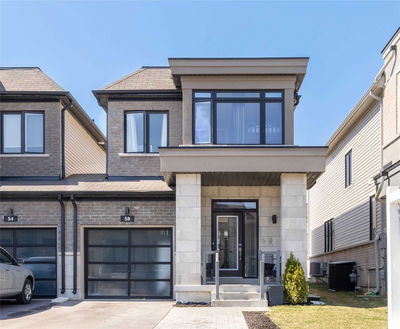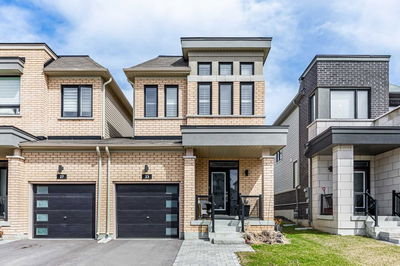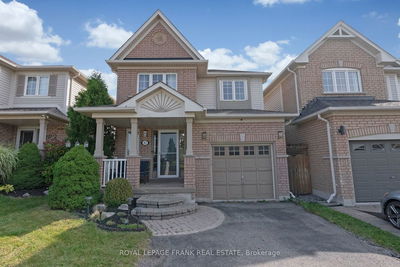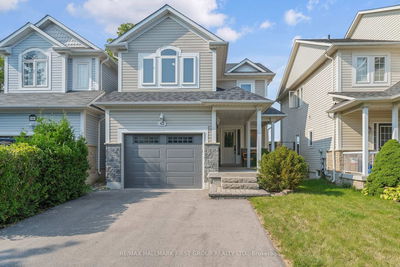Have you always wanted to live in a family friendly neighborhood, hoping for a pool, close to ammenities? Here's your chance! Super 3 bedroom, 2 storey home is in a desireable neighborhood, large fenced, irregular lot provides tons of private outdoor space, and the newer above ground pool and patio area will provide hours and hours of wonderful memories! The open concept living/dining area have a large picture window and sliding glass walkout to the patio! The updated kitchen is modern and has tons of natural light, with a breakfast area! Welcoming foyer is complete with powder room and closet space. Welcoming staircase leads to roomy primary bedroom with large windows and walk-in closet, 2 additional bedrooms are comfortable with windows and closet space! Lower level offers finished rec room with built in entertainment shelves and den area perfect for home office, home gym or play room!! Attached garage and ample parking to welcome family or guests.
Property Features
- Date Listed: Tuesday, June 27, 2023
- Virtual Tour: View Virtual Tour for 2 Tilley Road
- City: Clarington
- Neighborhood: Bowmanville
- Full Address: 2 Tilley Road, Clarington, L1C 4M3, Ontario, Canada
- Living Room: Laminate, Large Window, Combined W/Dining
- Kitchen: Window, Stainless Steel Sink, Pot Lights
- Listing Brokerage: Exp Realty - Disclaimer: The information contained in this listing has not been verified by Exp Realty and should be verified by the buyer.

