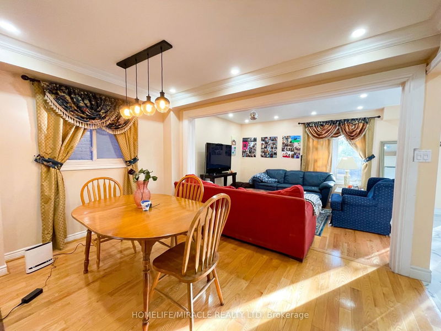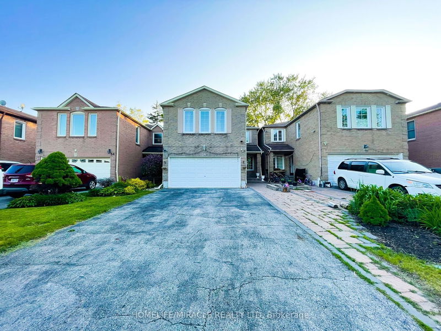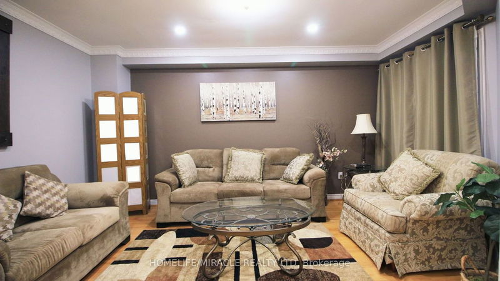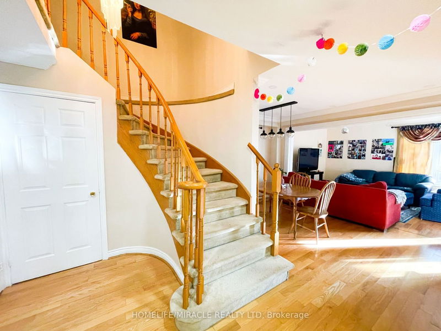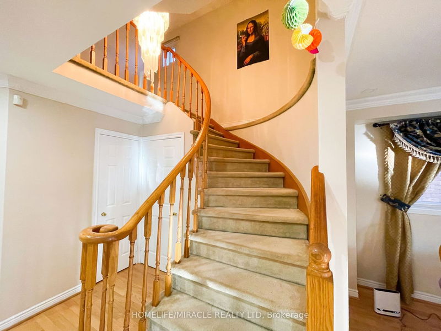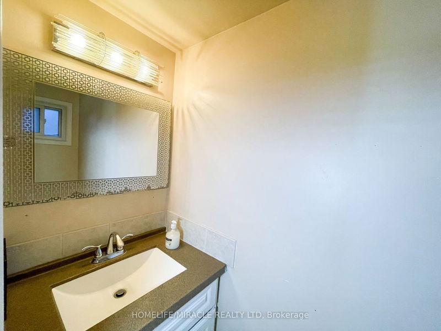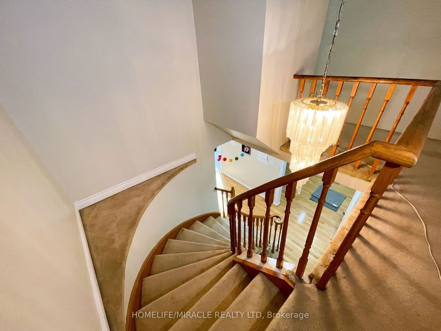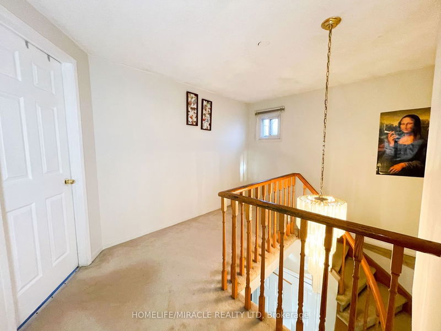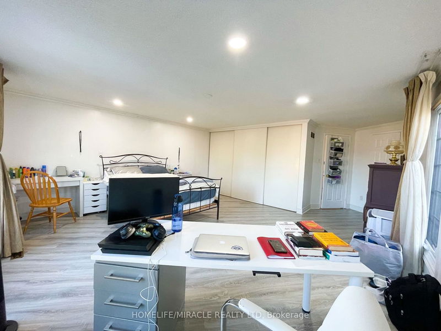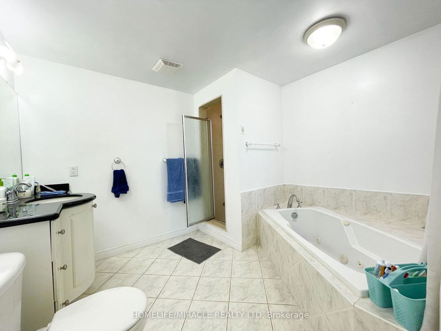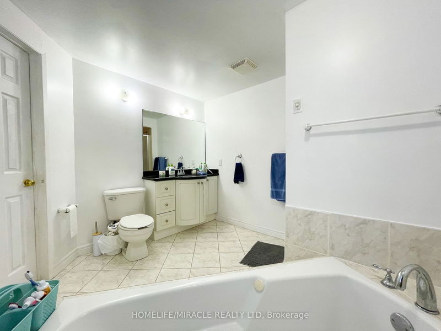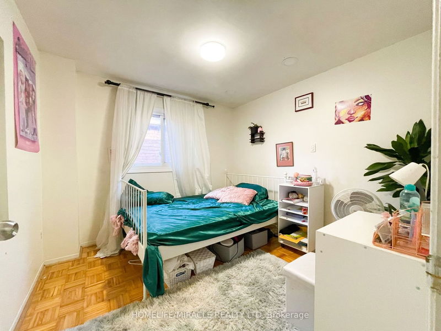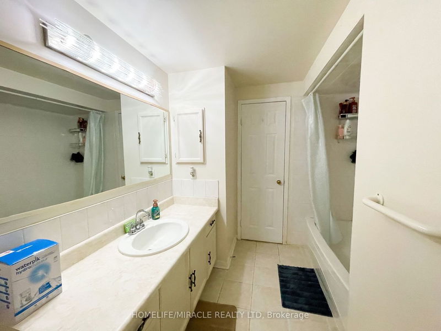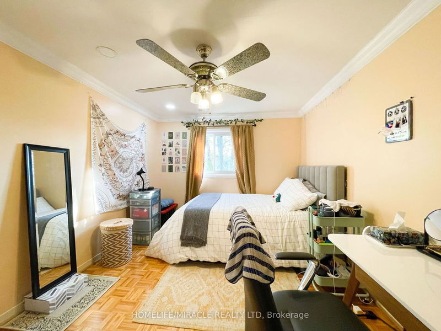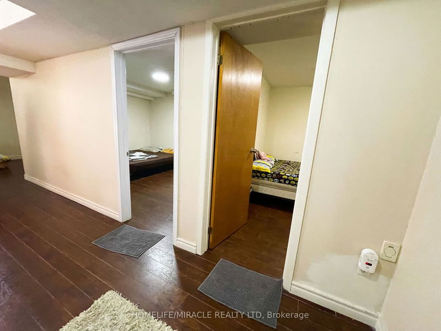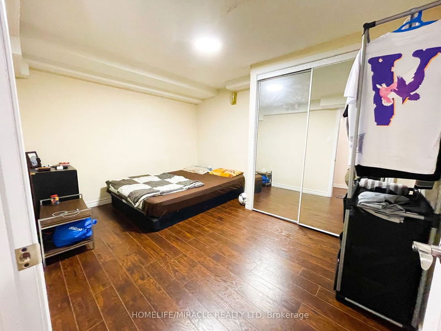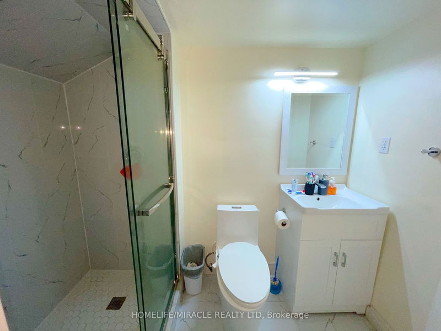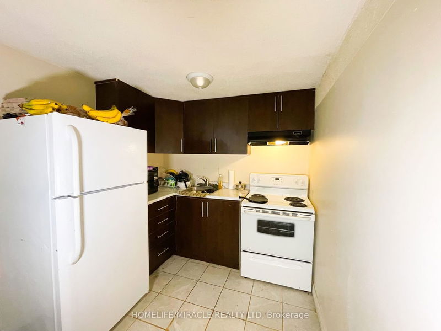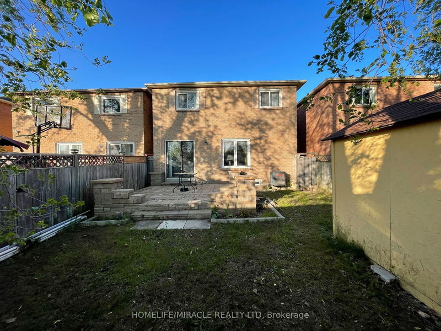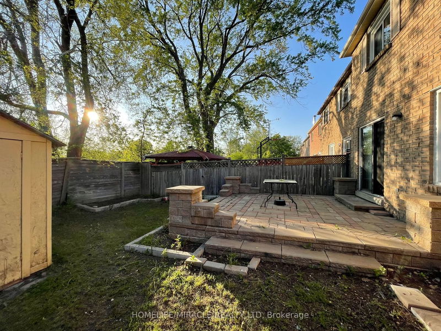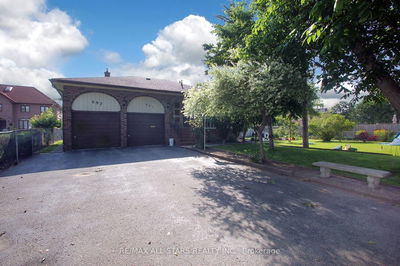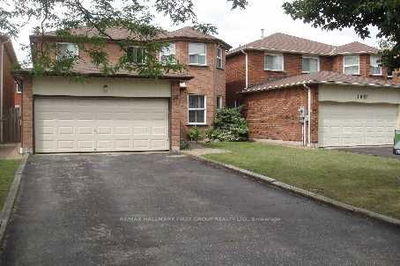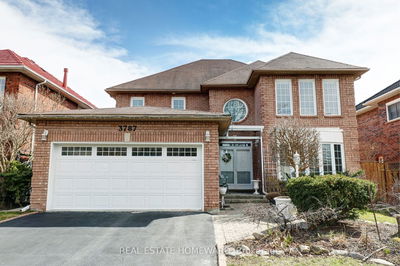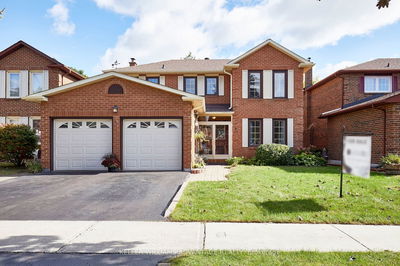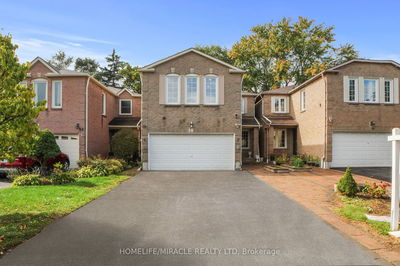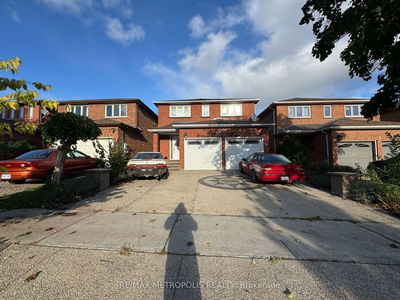Luxurious 4-Bdrm, 4-Bath In The Beautiful Highland Creek Neighborhood Facing Ne. Boasting A Beautifully Renovated Kitchen, This Spacious Gem Also Features An Open Concept Family Room & Dining Area. Convenient Basement W/ Side Entrance. Walking Distance From Uoft, Parks, Centennial & Grocery. Backyard Showcases A Stone Deck, Ideal For Outdoor Entertaining. Bathed In Abundant Natural Light Thanks To Plenty Of Windows, This Home Offers A Quiet & Inviting Ambiance. Master Bdrm Provides A Luxurious Retreat W/ 4Pc Ensuite & Big Closet. Washer/Dryer/Furnace/Ac 2019. Don't Miss The Chance To Call This Dreamy Residence Your Own!
Property Features
- Date Listed: Friday, June 30, 2023
- Virtual Tour: View Virtual Tour for 36 Ponymeadow Terrace
- City: Toronto
- Neighborhood: Highland Creek
- Major Intersection: Conlins/Ellesmere/401
- Full Address: 36 Ponymeadow Terrace, Toronto, M1C 4J3, Ontario, Canada
- Kitchen: Breakfast Area, W/O To Patio, Quartz Counter
- Living Room: Hardwood Floor, Window, Pot Lights
- Family Room: Hardwood Floor, Hardwood Floor, Pot Lights
- Kitchen: Bsmt
- Living Room: Bsmt
- Listing Brokerage: Homelife/Miracle Realty Ltd - Disclaimer: The information contained in this listing has not been verified by Homelife/Miracle Realty Ltd and should be verified by the buyer.

