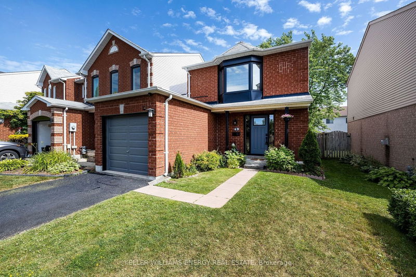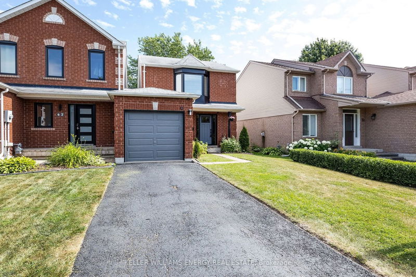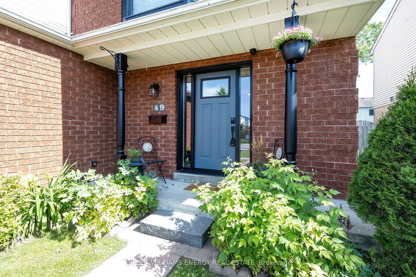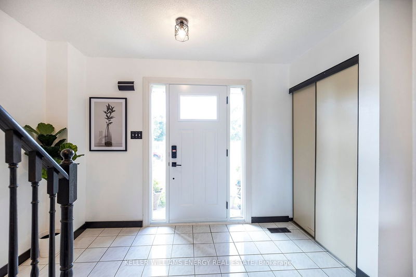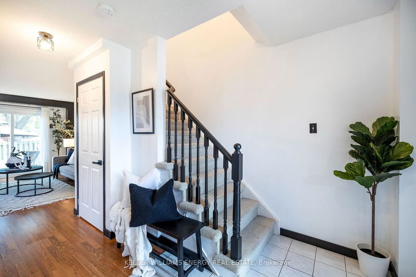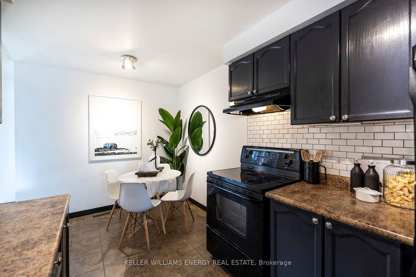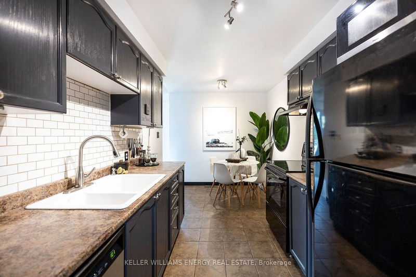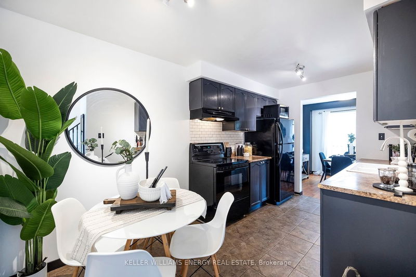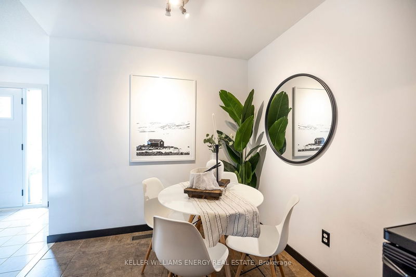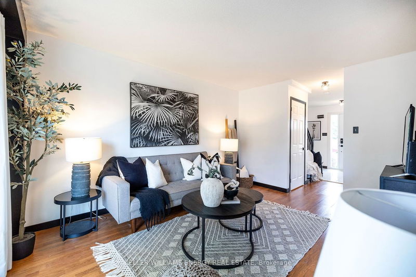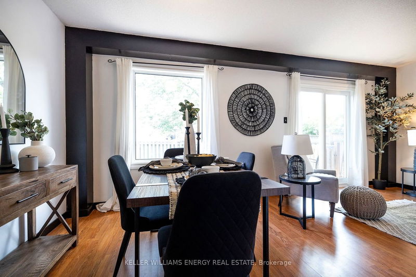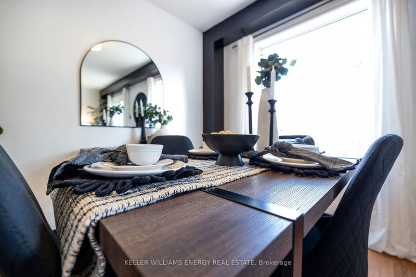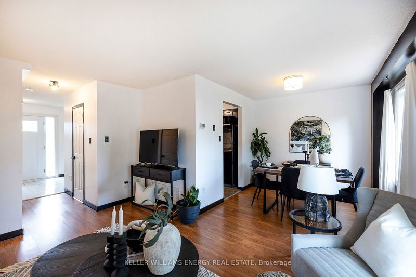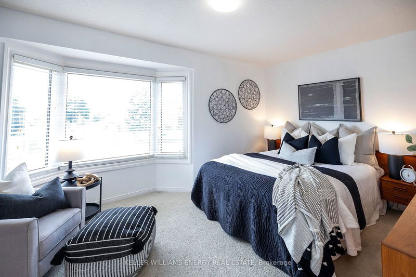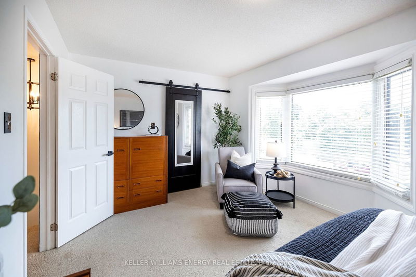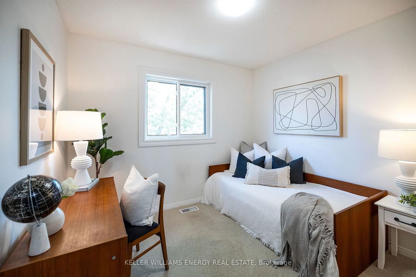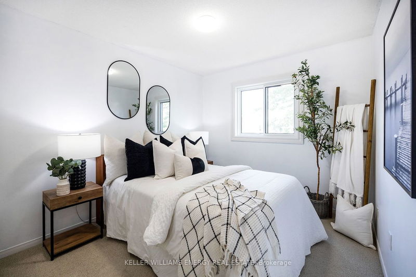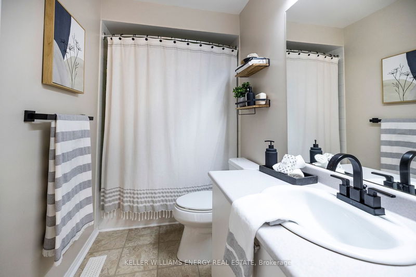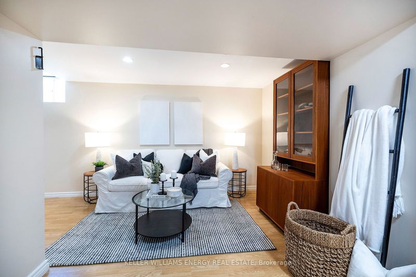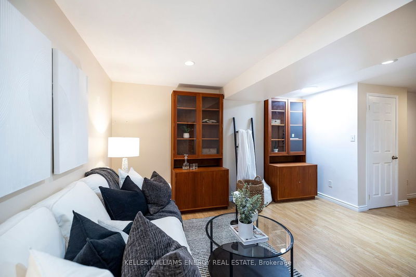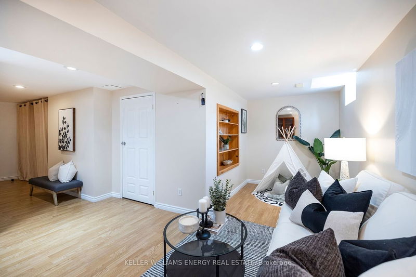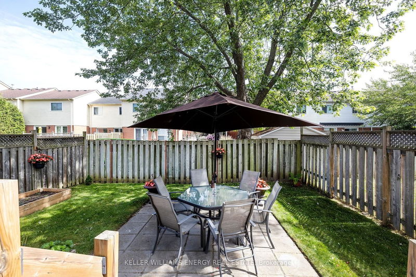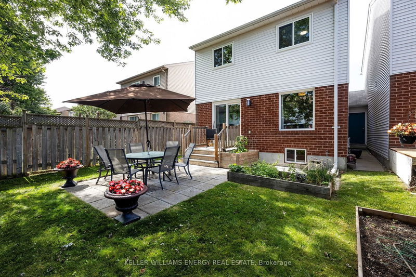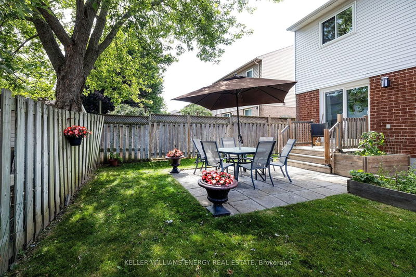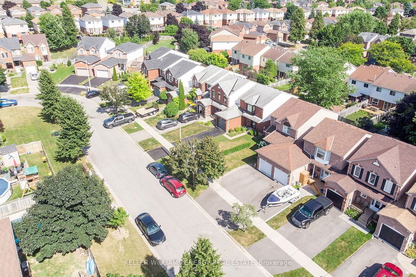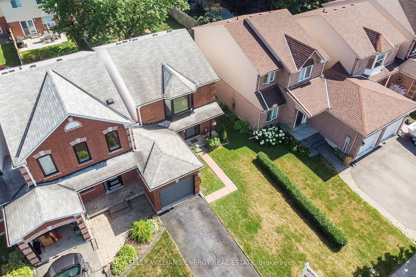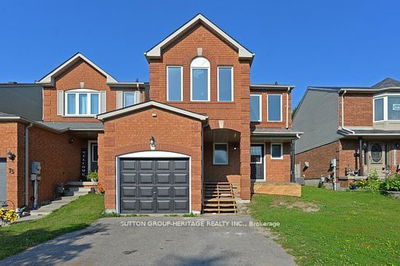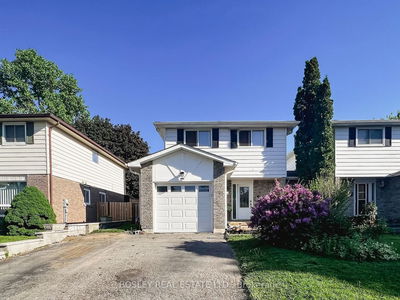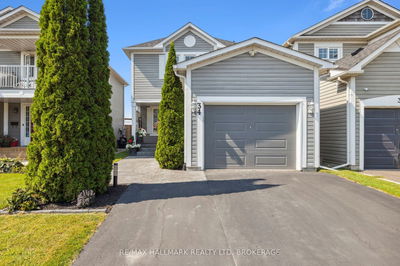Fabulous 2-storey, 3-bedroom home with a finished basement offers a turn-key living experience with a multitude of recent upgrades. The bright, open concept design on the main floor creates a seamless flow between the living, dining, and kitchen areas. Walk-out to the private backyard patio, ideal for hosting family gatherings or enjoying quiet evenings outdoors. Upstairs, you'll find three bedrooms and a full bathroom. The lower level offers a generous-size rec room with pot-lighting, built-in shelving and plenty of storage space. This home has been meticulously maintained and features many recent upgrades, including a new garage door, windows, patio doors, and furnace, ensuring peace of mind and great energy efficiency.
Property Features
- Date Listed: Thursday, August 03, 2023
- Virtual Tour: View Virtual Tour for 49 Fry Crescent
- City: Clarington
- Neighborhood: Bowmanville
- Full Address: 49 Fry Crescent, Clarington, L1C 4Y2, Ontario, Canada
- Kitchen: Ceramic Floor, Ceramic Back Splash, Eat-In Kitchen
- Living Room: Laminate, Combined W/Dining, W/O To Yard
- Listing Brokerage: Keller Williams Energy Real Estate - Disclaimer: The information contained in this listing has not been verified by Keller Williams Energy Real Estate and should be verified by the buyer.

