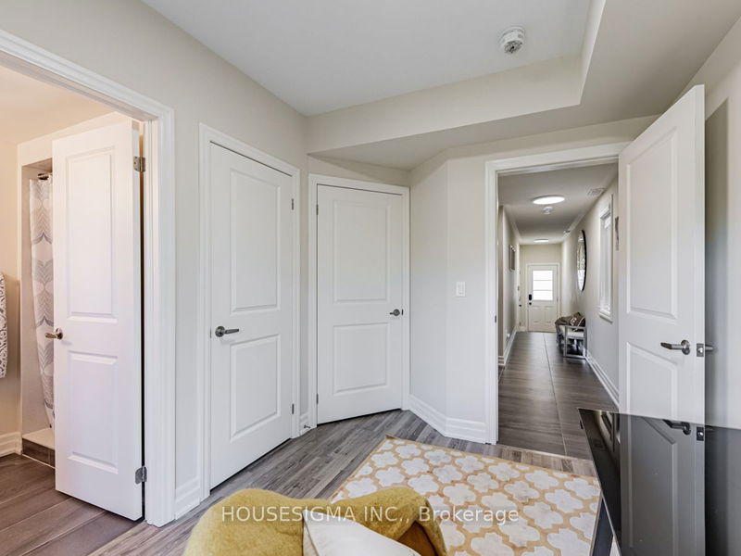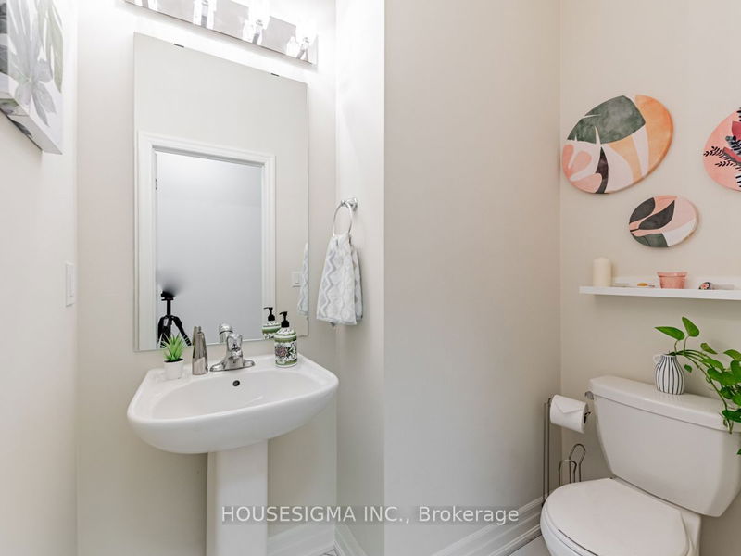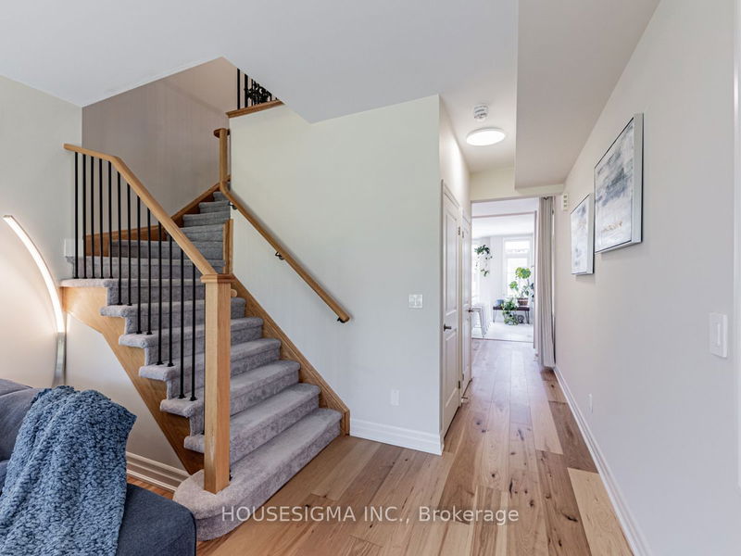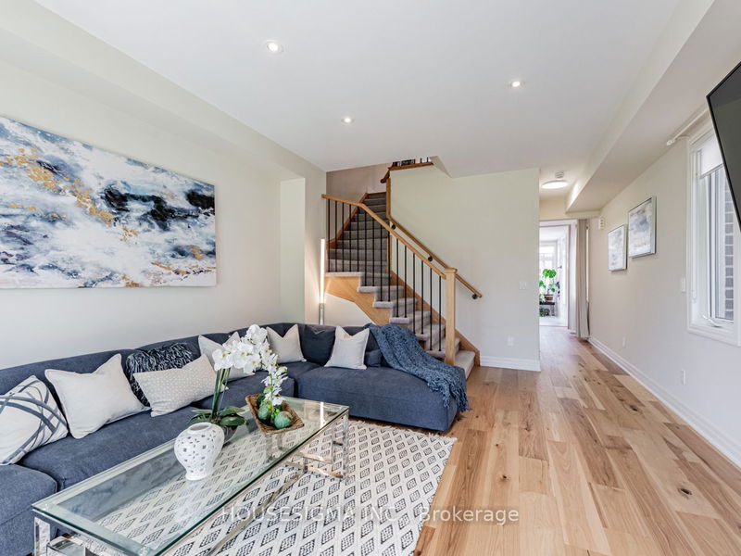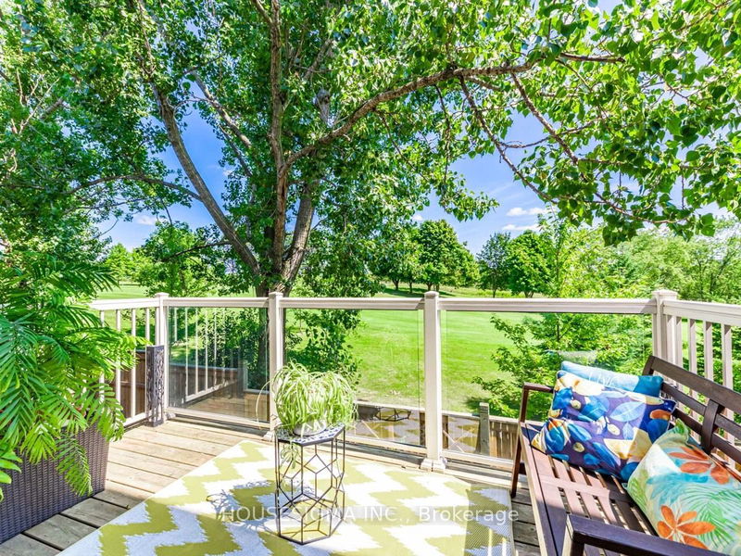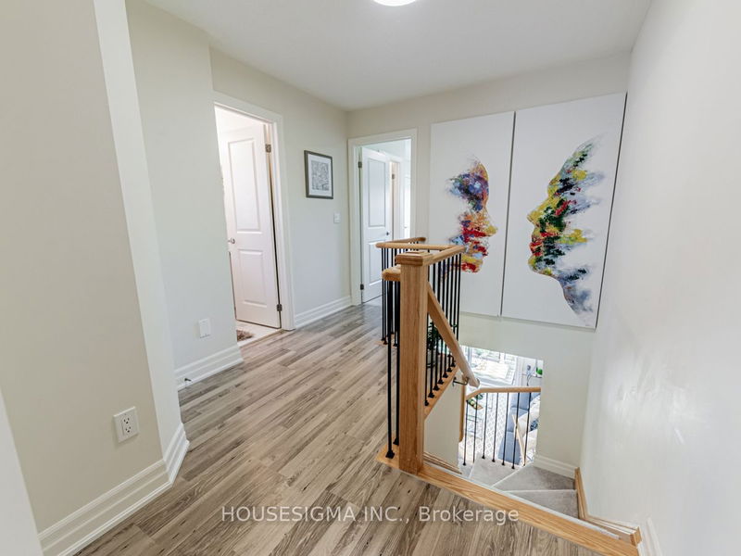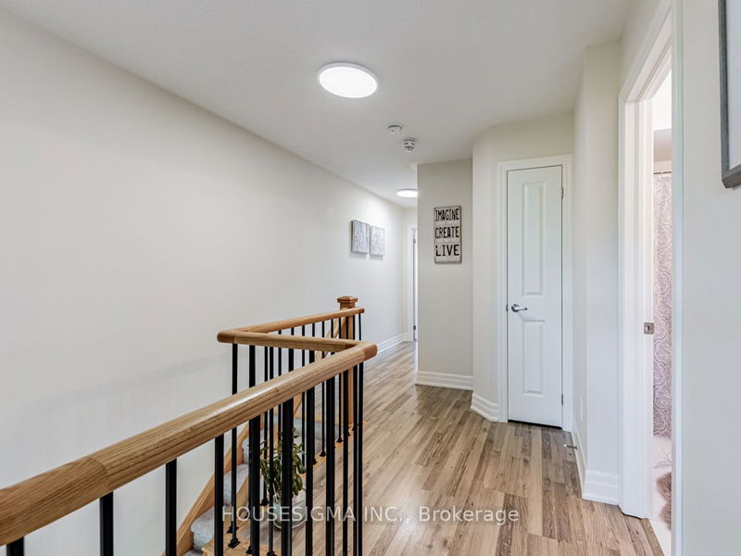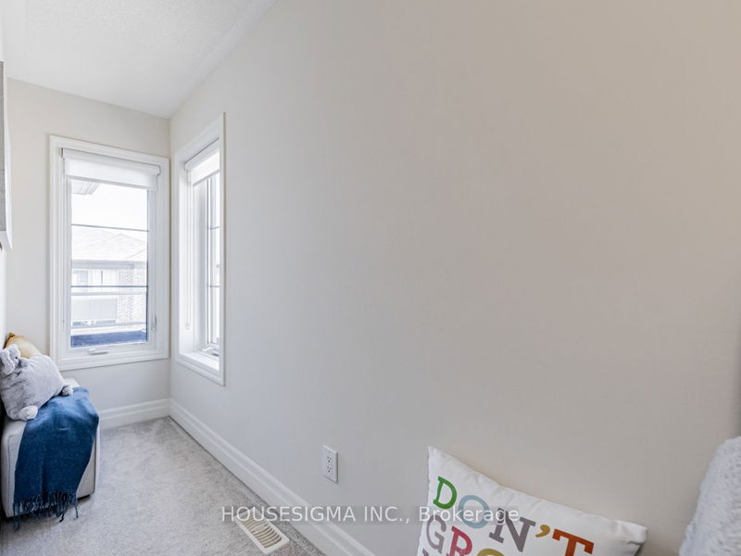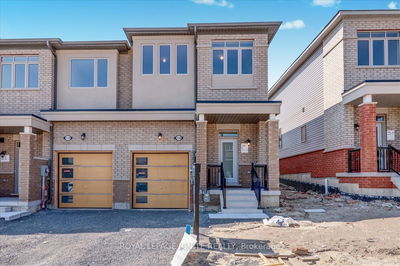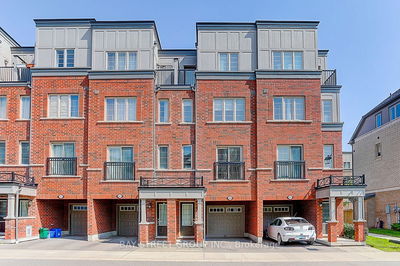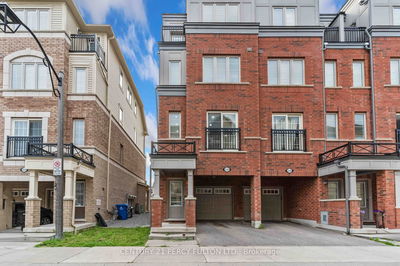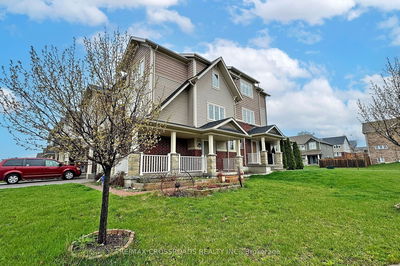Welcome To The Epitome Of Modern Living, Nestled Gracefully On A Corner Unit, This Magnificent Three-Story Townhome Boasts Unparalleled Elegance And Luxury At Every Turn. This 3+1 Bedroom, 3.5 Washroom Home Has A Prime Location That Offers Sweeping Views Of The Lush Fairways And Greens Of The Kedron Golf Course. Open-Concept Layout On The Main Floor Seamlessly Connects The Family Room Dining, And Kitchen Areas, Gleaming Hardwood Floors Guide You Through The Space, While Large Windows And High Ceilings Invite Abundant Natural Light And Picturesque Golf Course Views. The Modern Kitchen Features Top-Of-The-Line Stainless Steel Appliances, Quartz Countertops, And Ample Cabinetry. As You Ascend The Staircase, The Third Floor Unfolds Into A Haven Of Comfort And Privacy. Three Spacious Bedrooms, Adorned With Plush Carpets, Offer Relaxation And Retreat. Lower Level Features Optional Bedroom With Private Ensuite And Walkout To Yard. Staged As Office But Could Be Used As A 4Th Bedroom.
Property Features
- Date Listed: Wednesday, August 23, 2023
- Virtual Tour: View Virtual Tour for 6-384 Arctic Red Drive
- City: Oshawa
- Neighborhood: Windfields
- Full Address: 6-384 Arctic Red Drive, Oshawa, L1L 0M5, Ontario, Canada
- Kitchen: Stainless Steel Appl, Quartz Counter, O/Looks Dining
- Family Room: Fireplace, Overlook Golf Course, W/O To Deck
- Listing Brokerage: Housesigma Inc. - Disclaimer: The information contained in this listing has not been verified by Housesigma Inc. and should be verified by the buyer.





