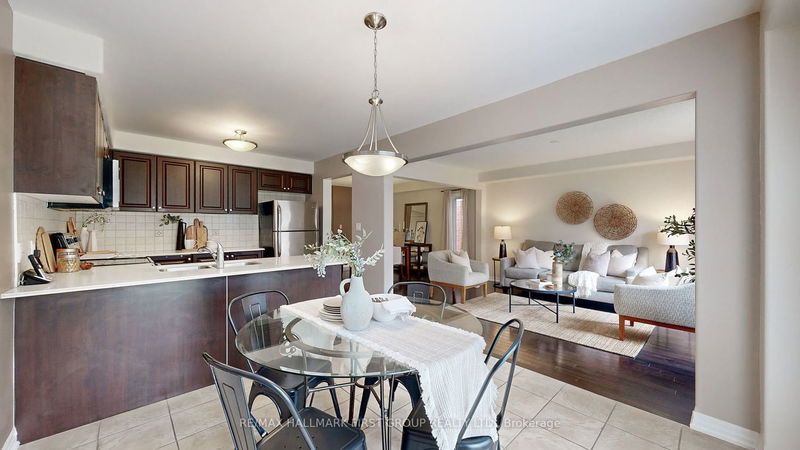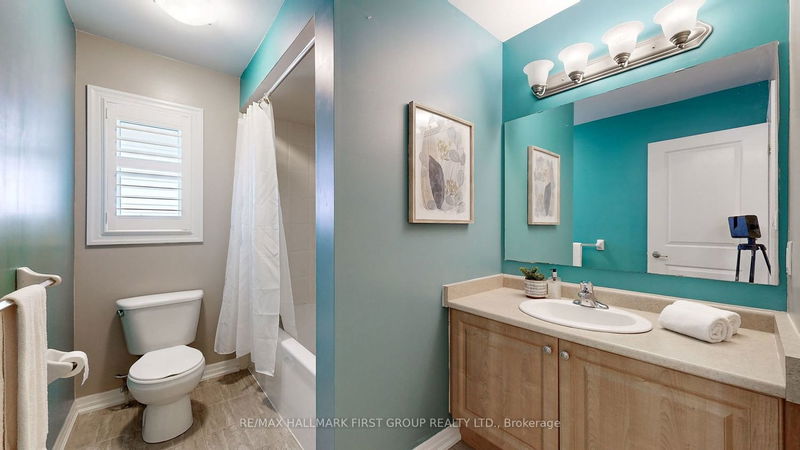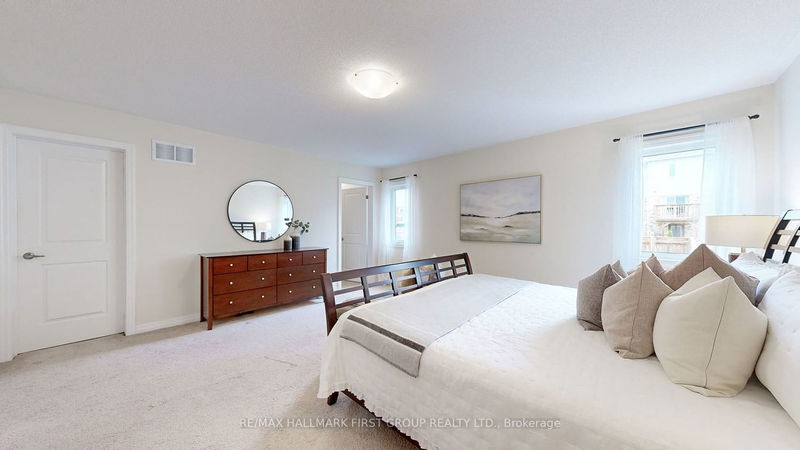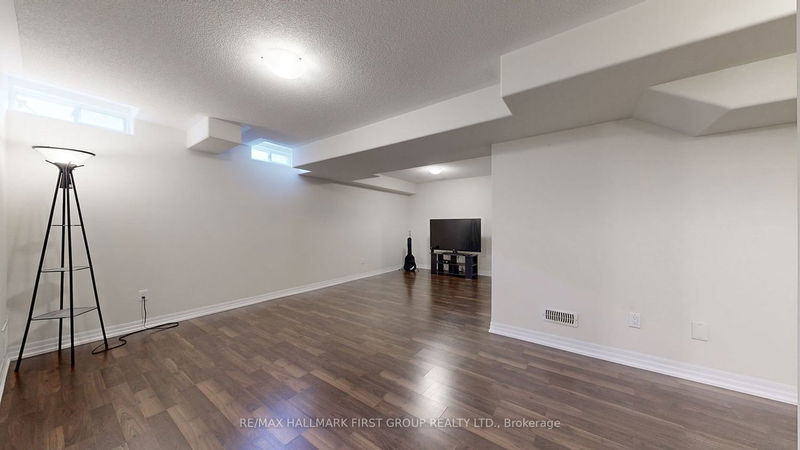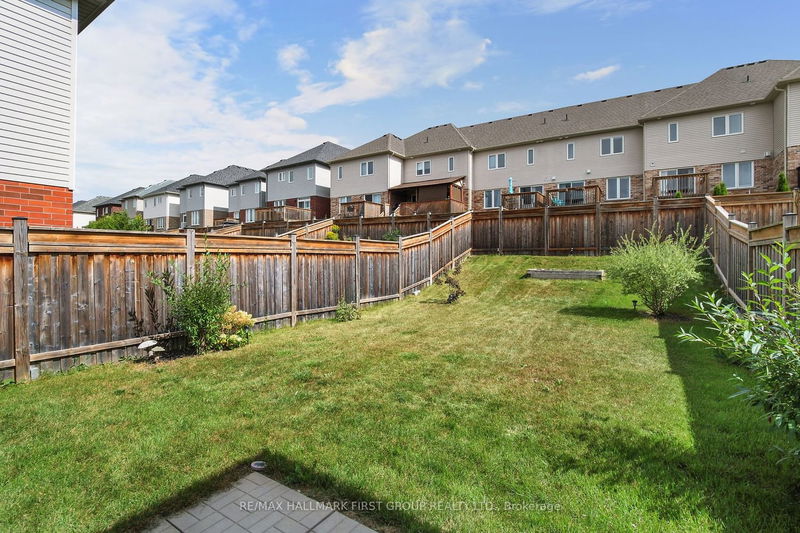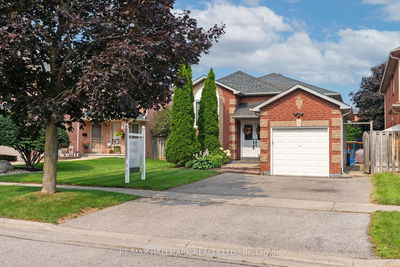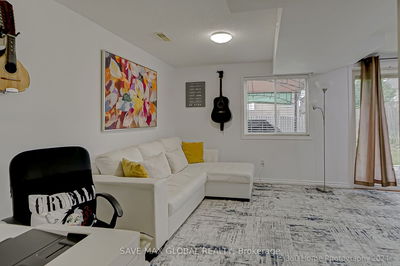Welcome to 1773 Shelburne Street, 3+1 bed 4 bath home is located in the Samac community. This well-maintained home offers an open concept main floor living space finished with hardwood flooring and a great amount of natural light! The open kitchen offers stainless steal appliances and space for an eat-in kitchen nook. Enjoy your mornings or evenings relaxing on the balcony just off one of the bedrooms found on the second level. The finished basement adds extra living space and versatility to this property. This home is in close proximity to top-rated schools, shopping, dining, parks, and major highways, this prime location offers the ideal setting for family life.
Property Features
- Date Listed: Monday, September 11, 2023
- Virtual Tour: View Virtual Tour for 1773 Shelburne Street
- City: Oshawa
- Neighborhood: Samac
- Full Address: 1773 Shelburne Street, Oshawa, L1K 0T3, Ontario, Canada
- Living Room: Hardwood Floor, Large Window, Open Concept
- Kitchen: Ceramic Floor, Granite Counter
- Listing Brokerage: Re/Max Hallmark First Group Realty Ltd. - Disclaimer: The information contained in this listing has not been verified by Re/Max Hallmark First Group Realty Ltd. and should be verified by the buyer.












