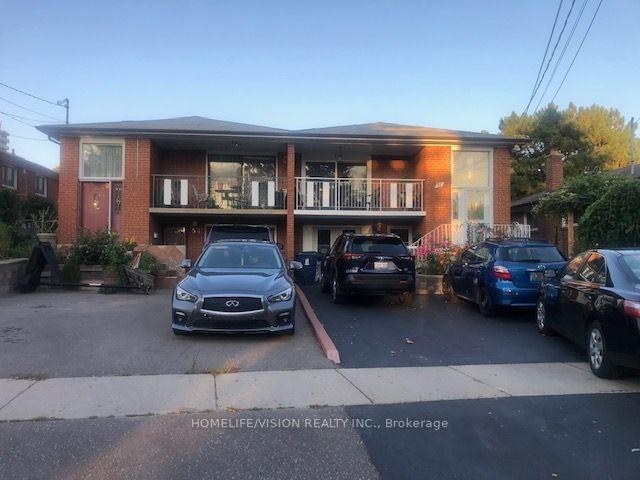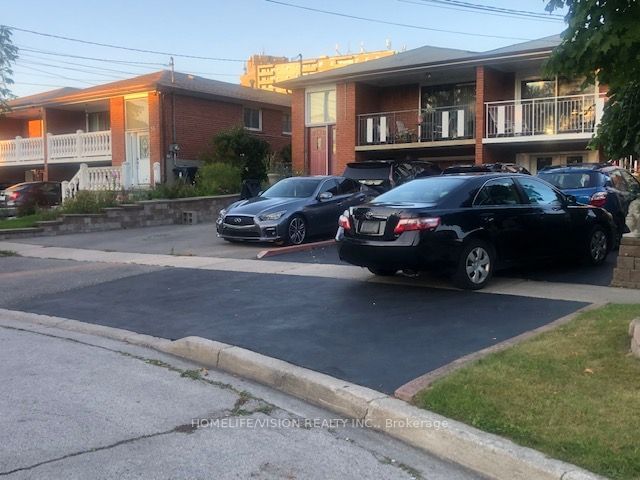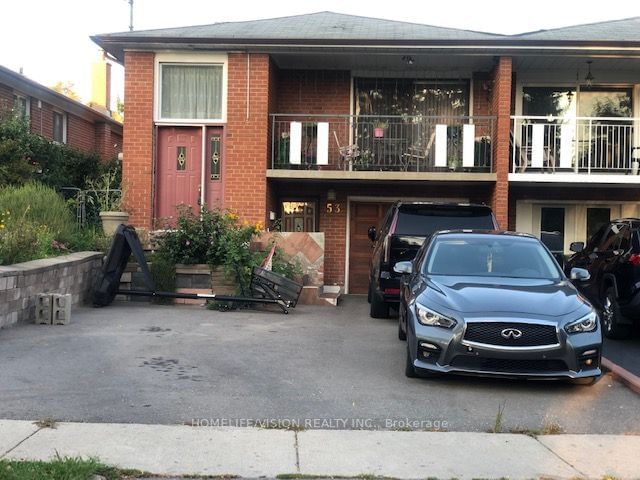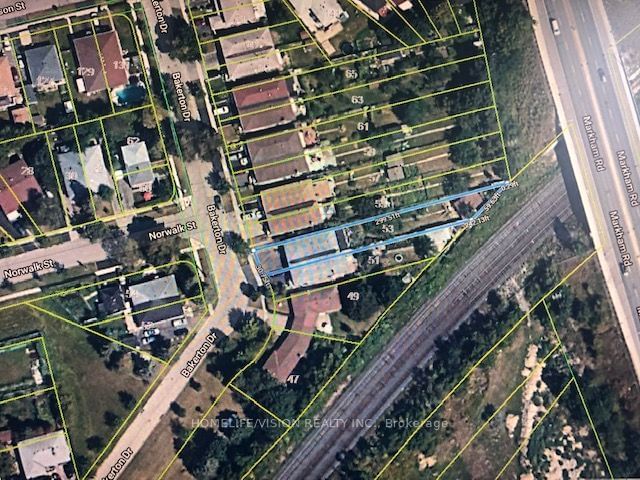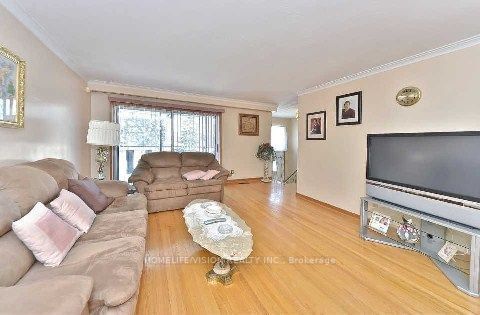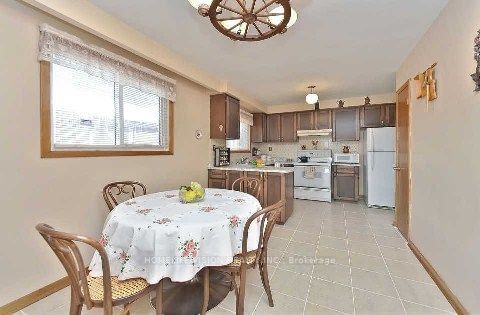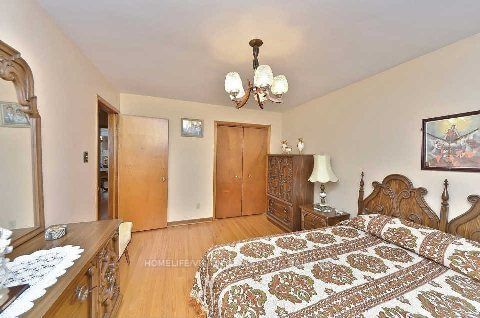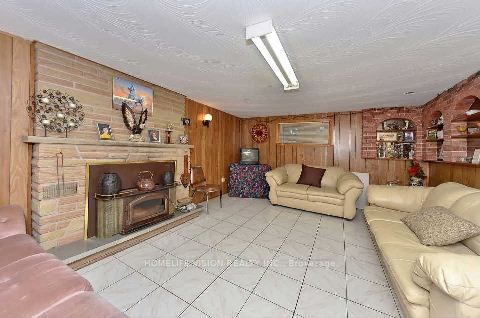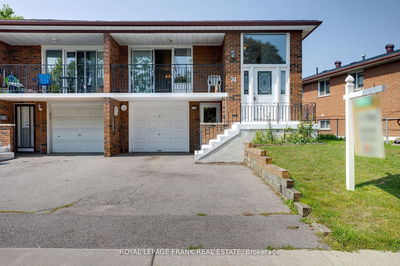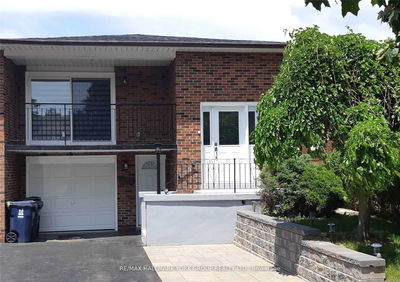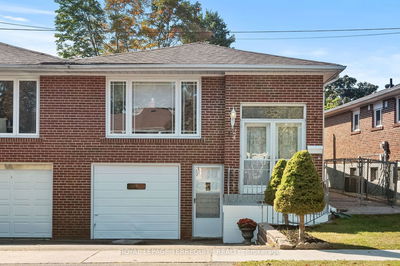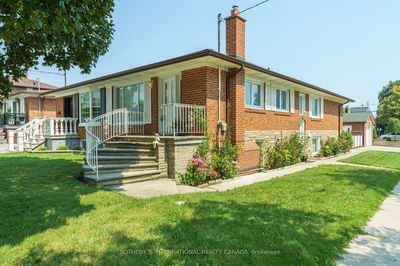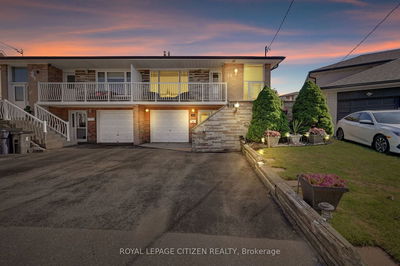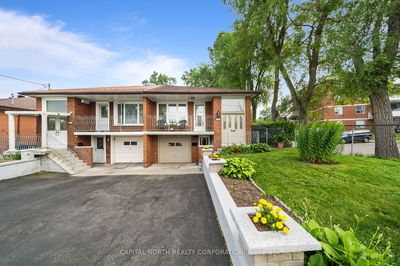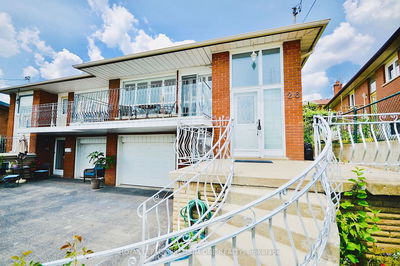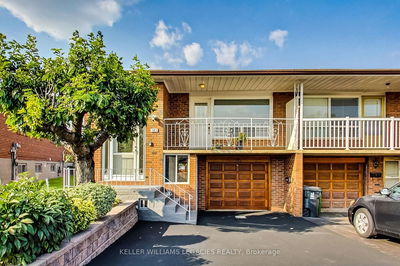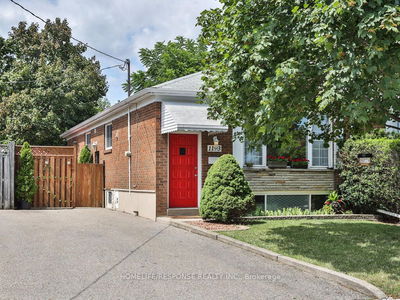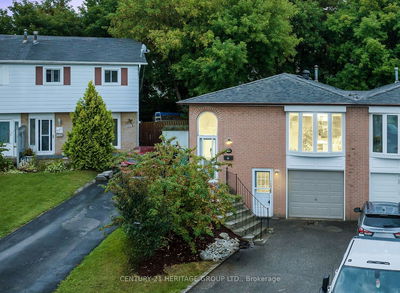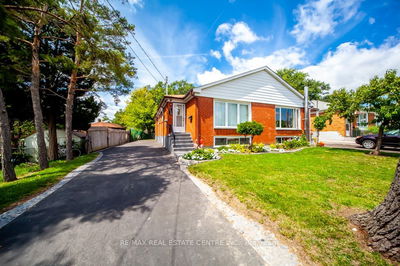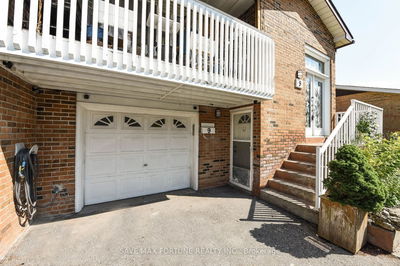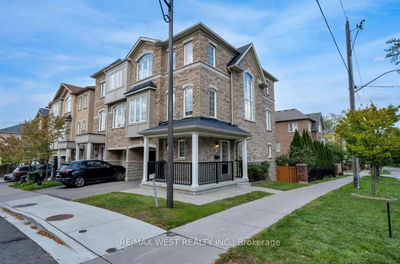Location-Location Raised Bungalow with 3 Bed Room+2 on a very Big Lot of 309 ft Depth with Two Large Eat-In Kitchen, Hardwood on Upper-Level Through the entire Bedrooms, Dining, and Living Room with Walkout To Front Balcony. The Main Floor with a Separate Entrance and Fire Place will Generate Rental Income of $2000-$2500 or for Inlaws Uses. Amazing Large 22ft x 12ft Glass windows Sun Room For Family Entretainment with Walkout to Private Big Backyard. Driveway Extended for 5 car Parkings. Close To All Amenities, Minutes walk to Schools, Shopping Centers, and Close To Go Train, Library, TTC & parks Etc.
Property Features
- Date Listed: Tuesday, September 12, 2023
- City: Toronto
- Neighborhood: Eglinton East
- Major Intersection: Markham & Eglinton
- Kitchen: Ceramic Floor, Window, Eat-In Kitchen
- Living Room: Hardwood Floor, W/O To Balcony, Sliding Doors
- Kitchen: Combined W/Dining, Ceramic Floor, Family Size Kitchen
- Listing Brokerage: Homelife/Vision Realty Inc. - Disclaimer: The information contained in this listing has not been verified by Homelife/Vision Realty Inc. and should be verified by the buyer.

