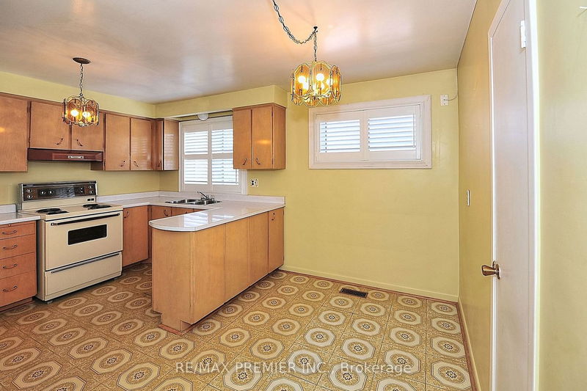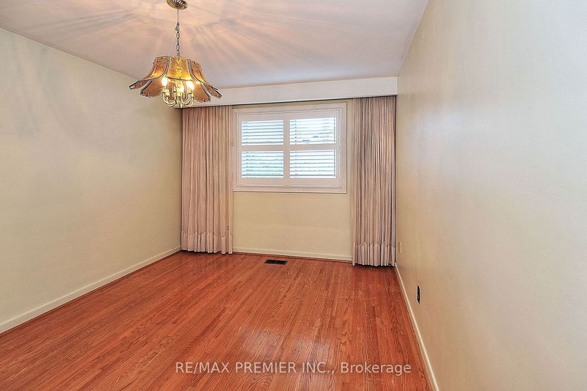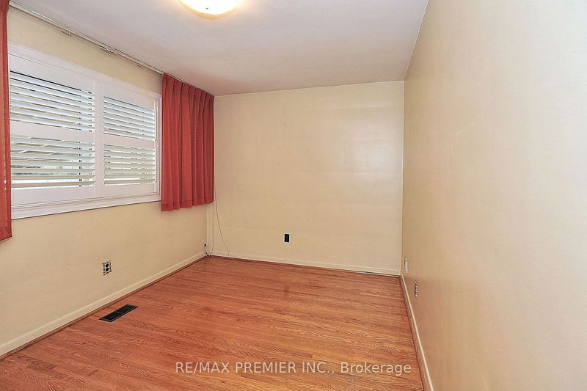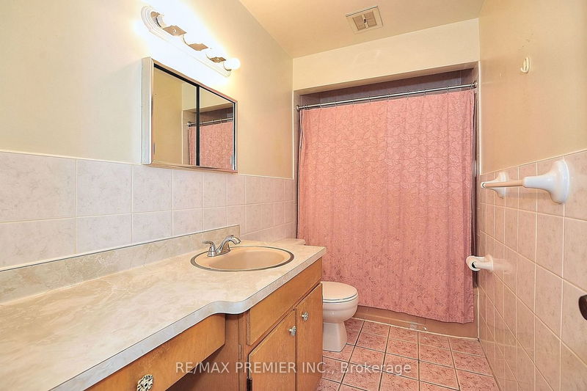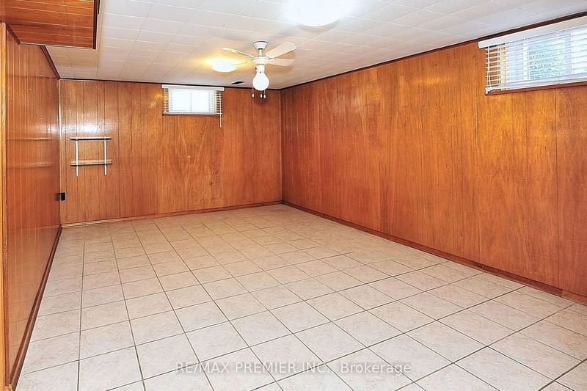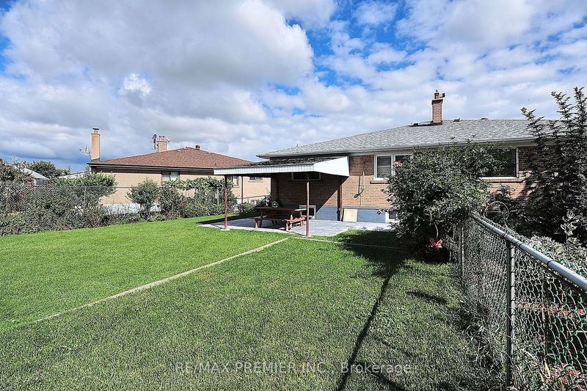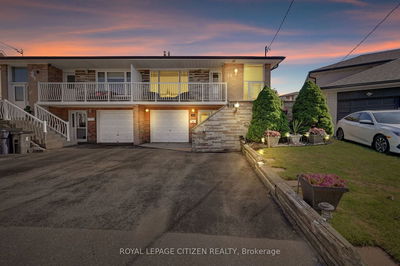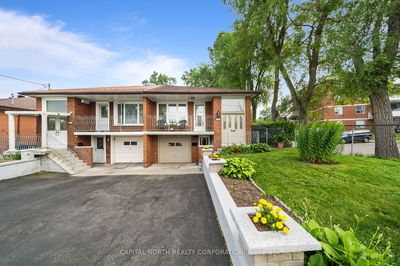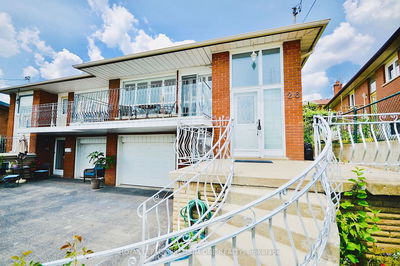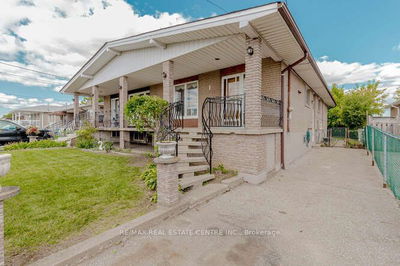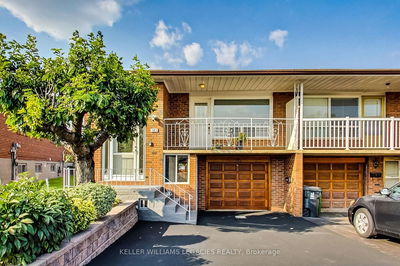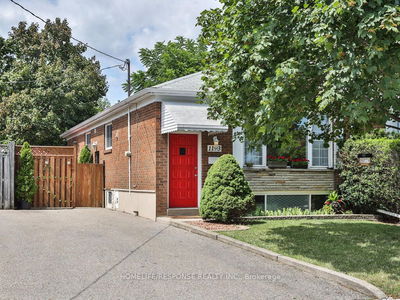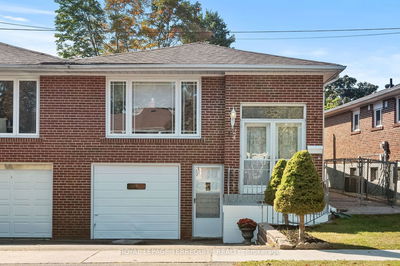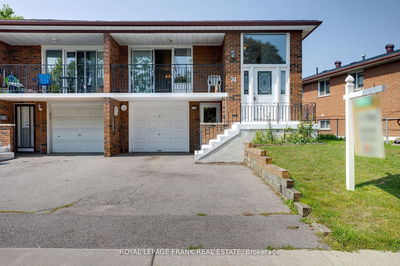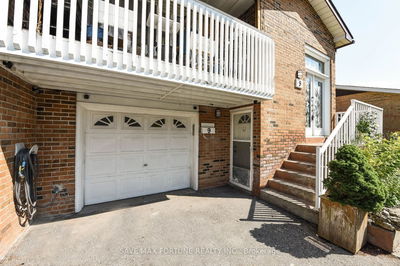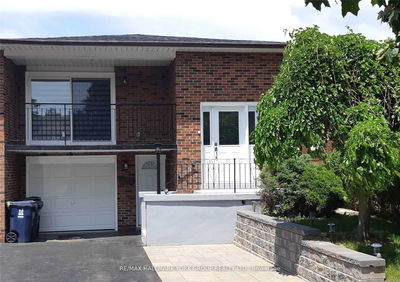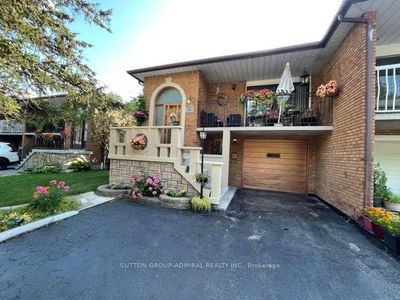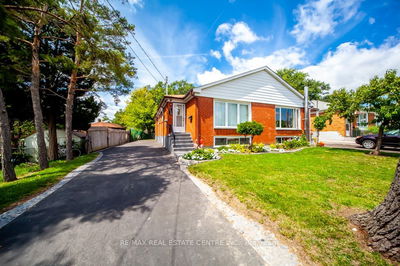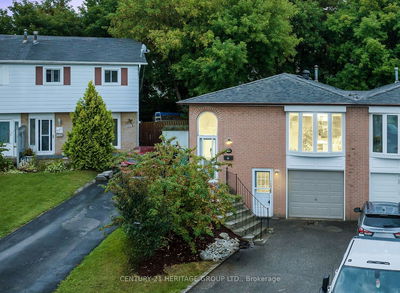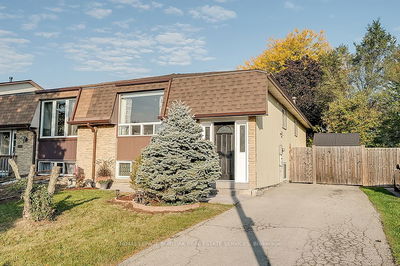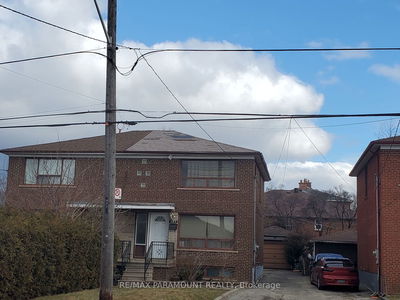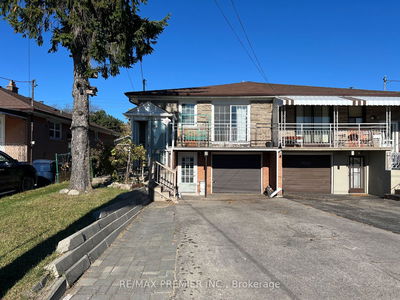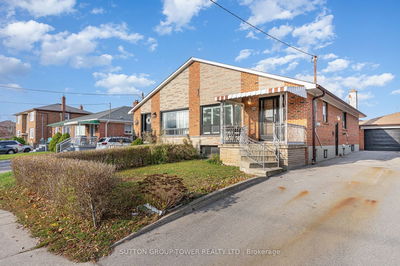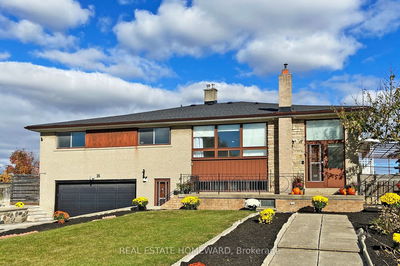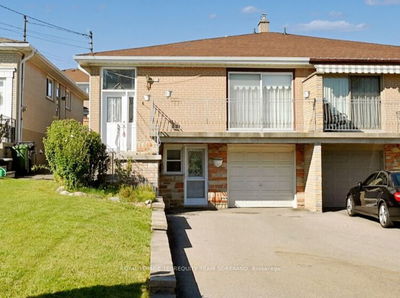Meticulously maintained Semi-detached Bungalow. This was the Builder's Model Home. First time to market - Original Owners! Bright and spacious semi-detached raised bungalow on a premium pie shaped lot. This beautifully kept home features 3 large bedrooms with ample closet space. A formal dining room is combined with a spacious living room with a walk-out to balcony. Gleaming hardwood floors through-out the main floor. Functional Family-sized eat-in kitchen. The finished ground floor basement features 2 separate entrances, 2 recreation/family rooms, a large laundry room, roughed-in Kitchen and a 2 piece bath. Ideal for 2 families! Very large beautifully manicured backyard - great for large family gatherings. Steps to TTC, Subway, Schools, York University, Shopping, and recreation centre. Pride of ownership inside and out.
Property Features
- Date Listed: Wednesday, October 18, 2023
- Virtual Tour: View Virtual Tour for 60 Orchardcroft Crescent
- City: Toronto
- Neighborhood: York University Heights
- Major Intersection: Keele St. And Sheppard Ave.W.
- Full Address: 60 Orchardcroft Crescent, Toronto, M3J 1S8, Ontario, Canada
- Kitchen: Vinyl Floor, Eat-In Kitchen
- Living Room: Hardwood Floor, Combined W/Dining, W/O To Balcony
- Family Room: Ceramic Floor
- Listing Brokerage: Re/Max Premier Inc. - Disclaimer: The information contained in this listing has not been verified by Re/Max Premier Inc. and should be verified by the buyer.




