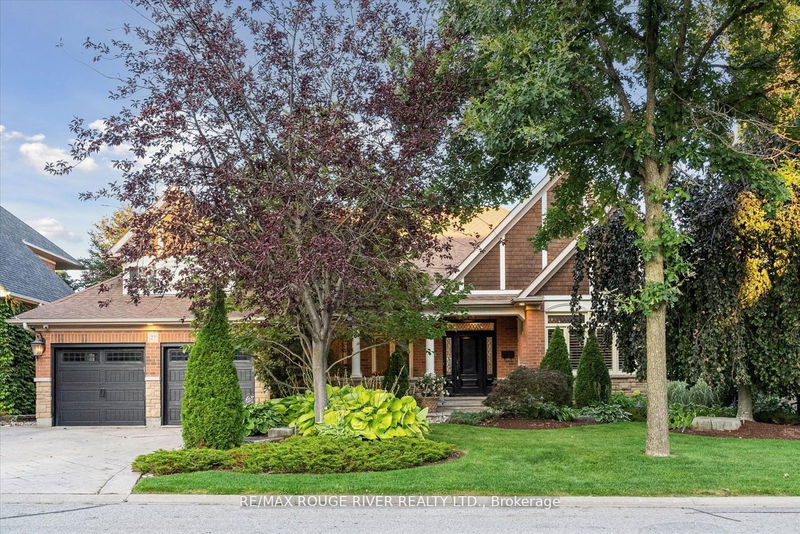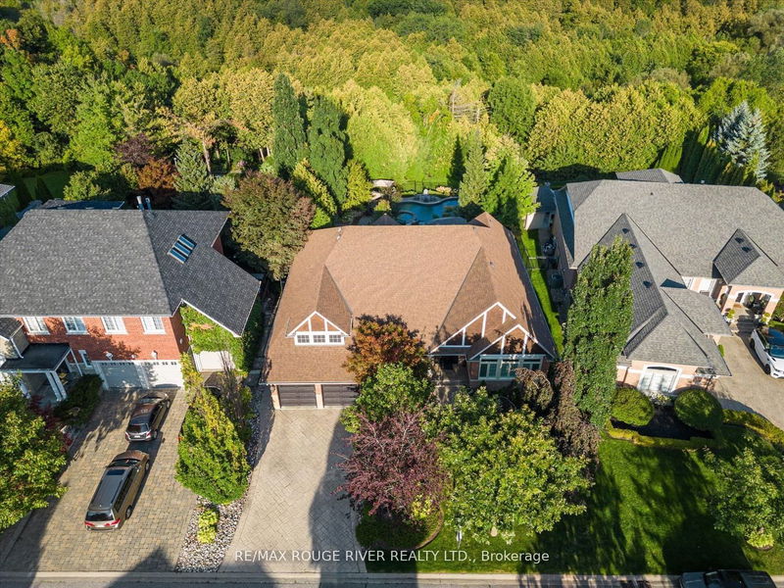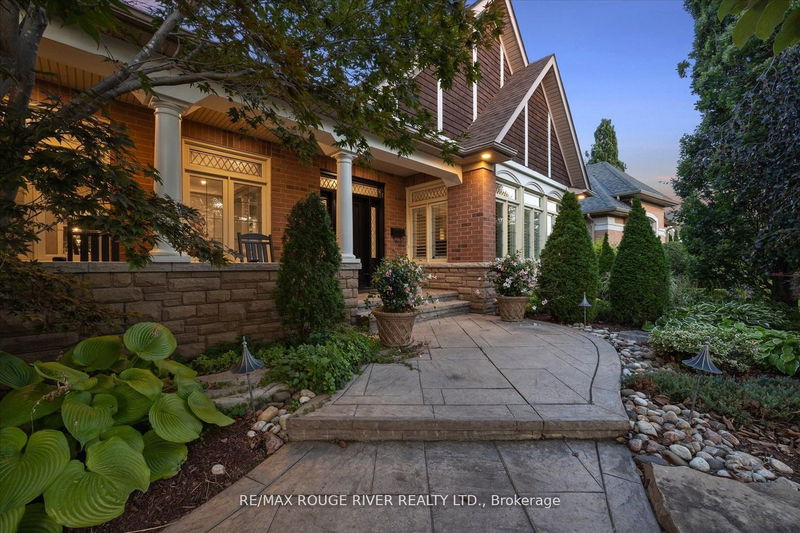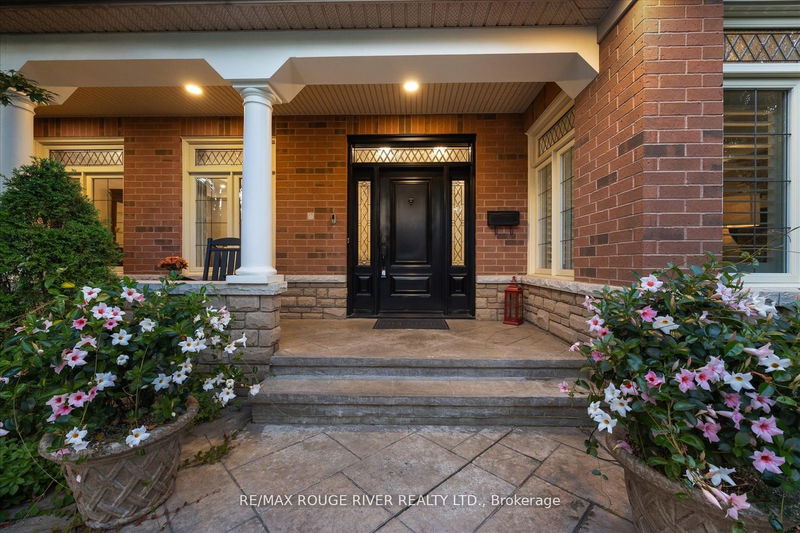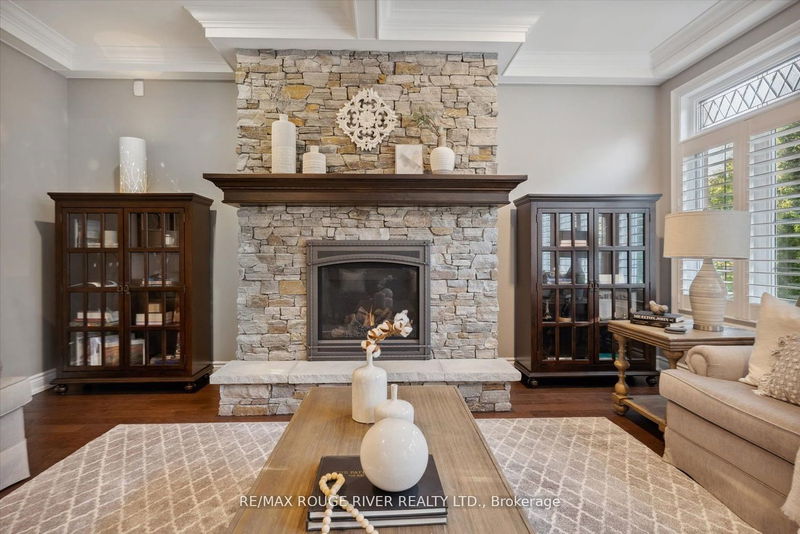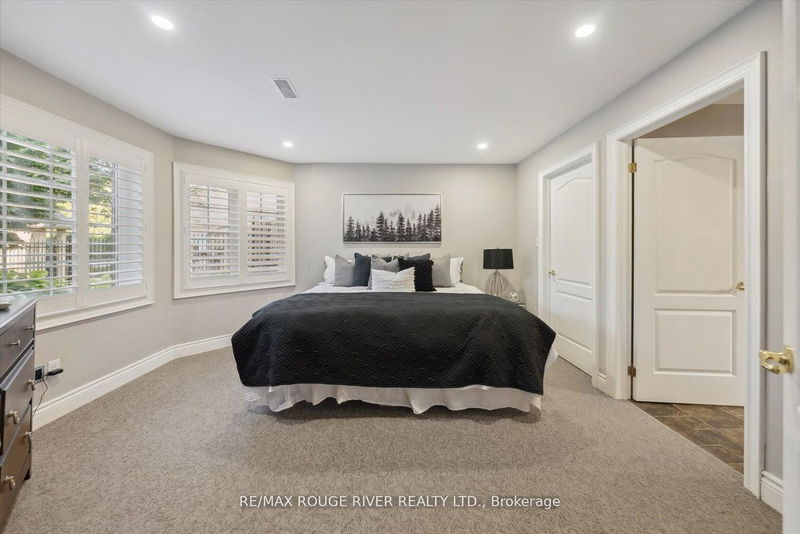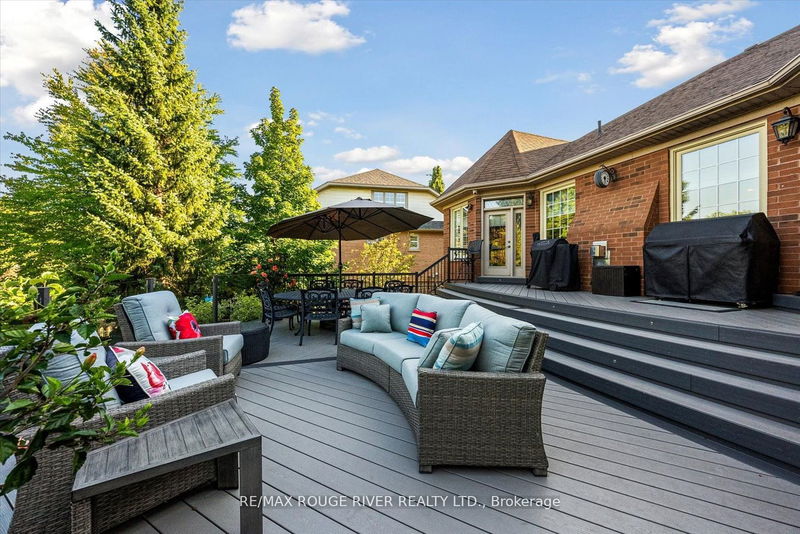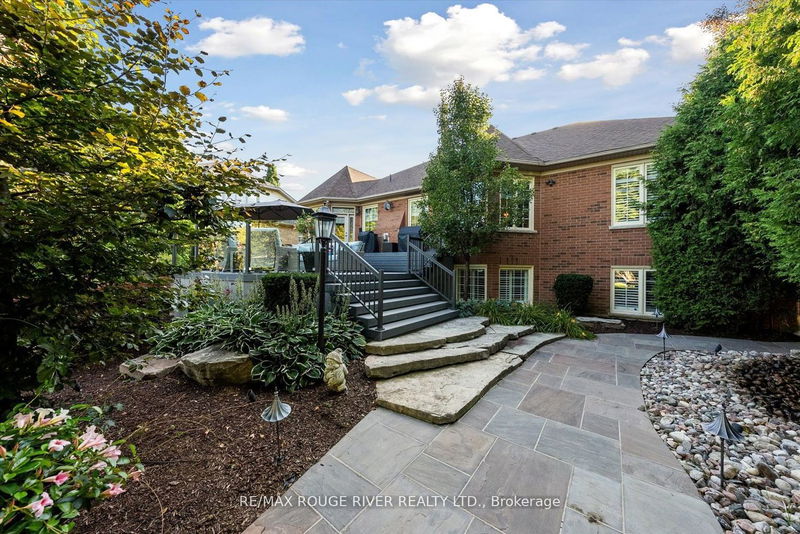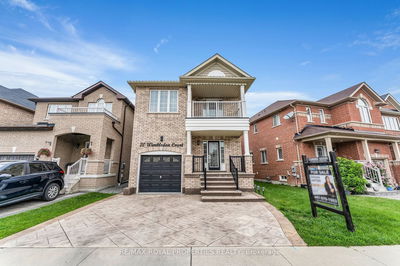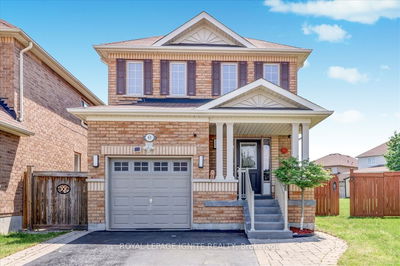A rare opportunity to own one of Durham's finest properties! A private paradise backing onto a secluded ravine, this luxurious executive bungalow is located on one of Whitby's most prestigious courts and offers almost 6000 sf of exceptionally appointed and recently renovated living space! Dream kitchen with Cambria counters, centre island and top-of-the-line "Wolf" and "Sub-Zero" appliances. Stunning great room with beautiful built-in shelving and custom fireplace.Gorgeous tray ceilings in the formal dining room and office/den. Primary retreat & spa-like 5pc ensuite with heated floors & w/o to the expansive deck. Bright and spacious finished basement with wet bar, gas fireplace, 3pc bath,4th and 5th bedroom, office and gym! The backyard, is the crown jewel of the home with an exquisitely designed "Betz" saltwater pool and hot tub surrounded by meandering perennial gardens, multi-level stone patios and an extensive composite deck - all seamlessly blending in with the picturesque ravine.
Property Features
- Date Listed: Tuesday, September 19, 2023
- Virtual Tour: View Virtual Tour for 27 Connie Court
- City: Whitby
- Neighborhood: Williamsburg
- Major Intersection: Connie/Cochrane
- Full Address: 27 Connie Court, Whitby, L1R 2T2, Ontario, Canada
- Kitchen: Quartz Counter, Centre Island, B/I Appliances
- Listing Brokerage: Re/Max Rouge River Realty Ltd. - Disclaimer: The information contained in this listing has not been verified by Re/Max Rouge River Realty Ltd. and should be verified by the buyer.

