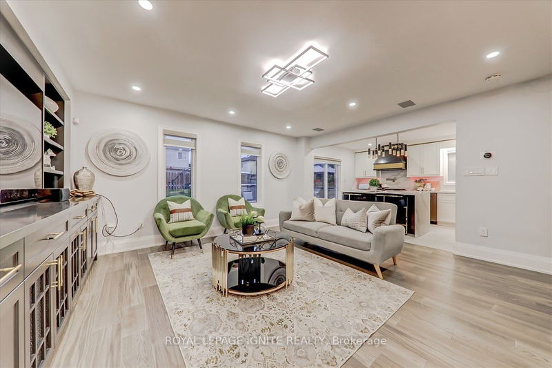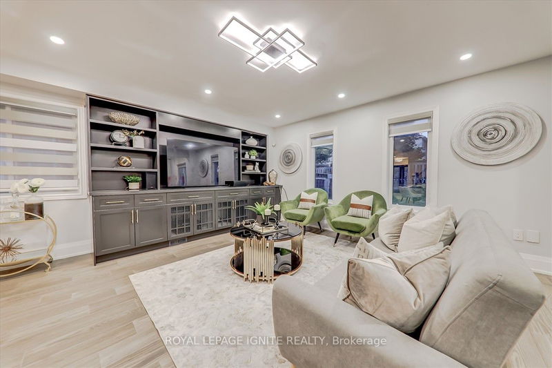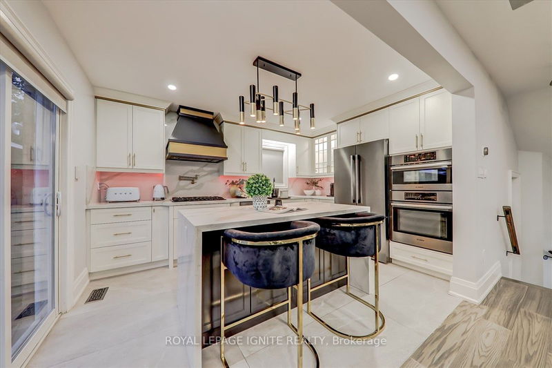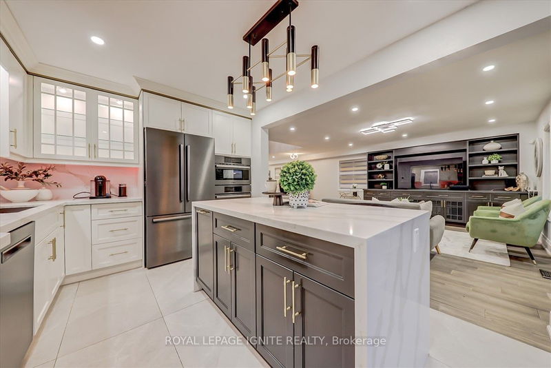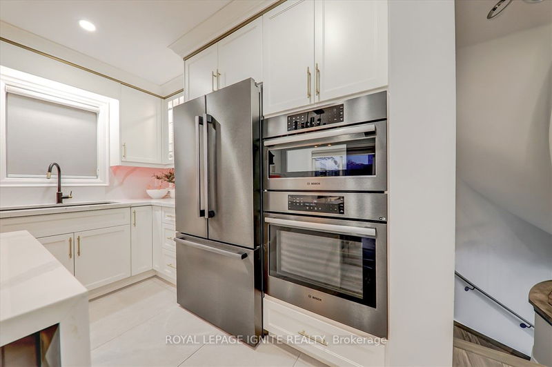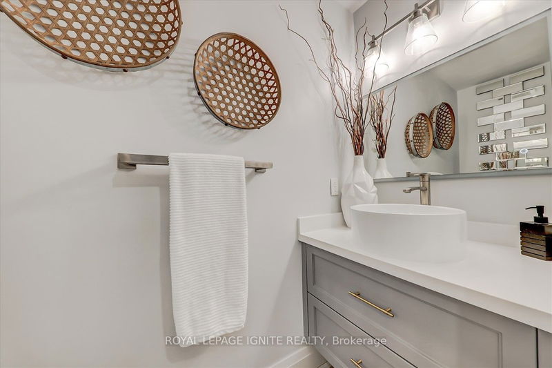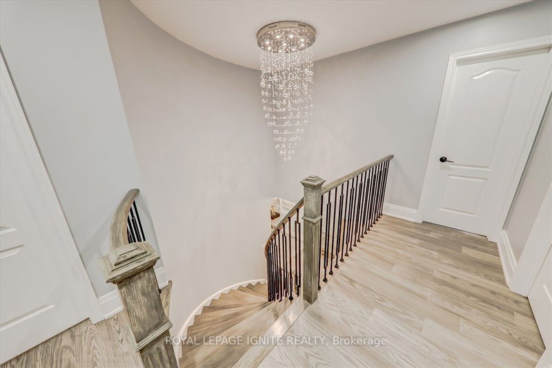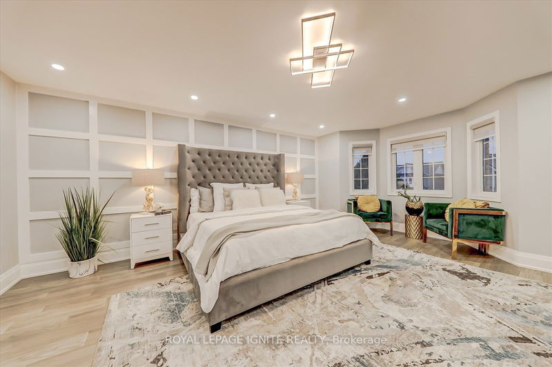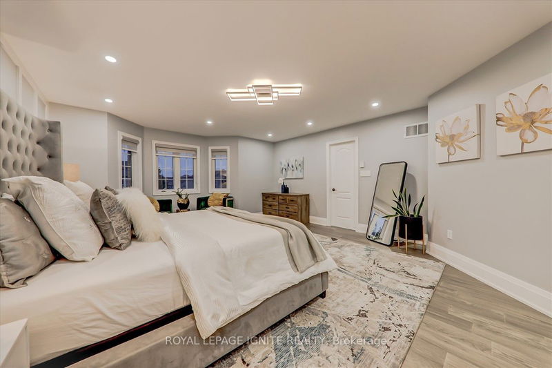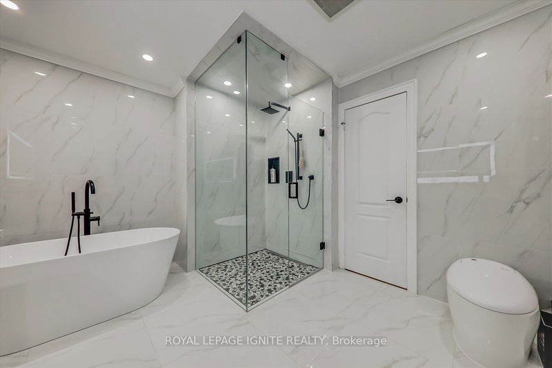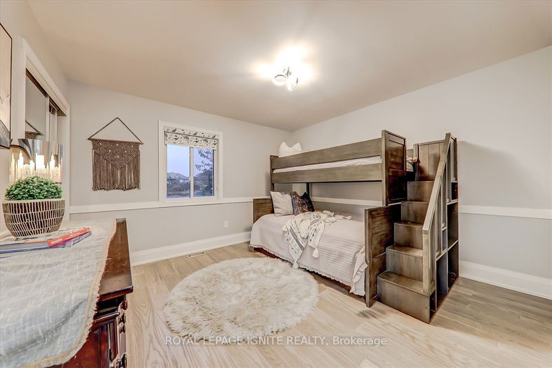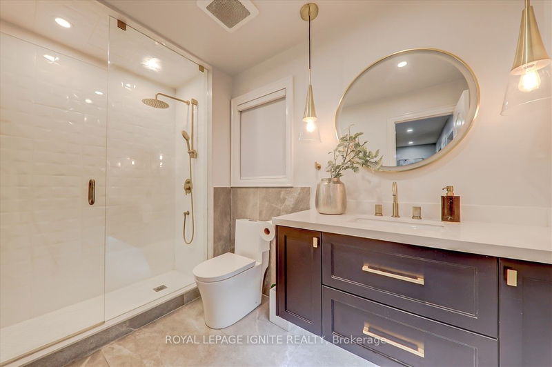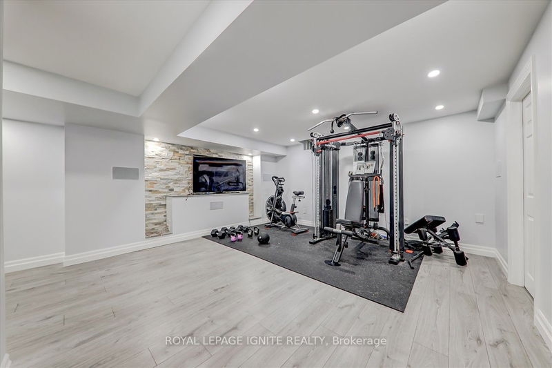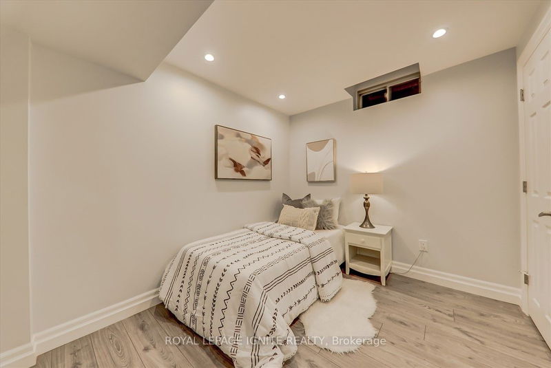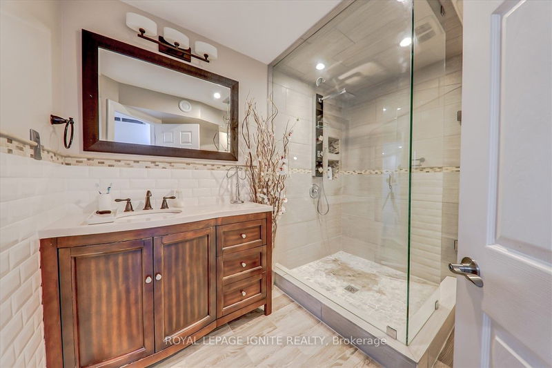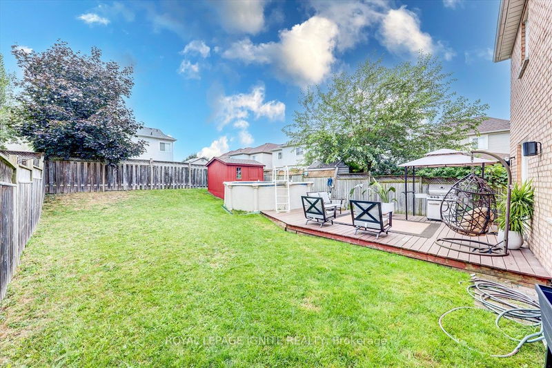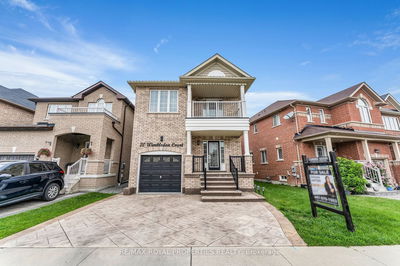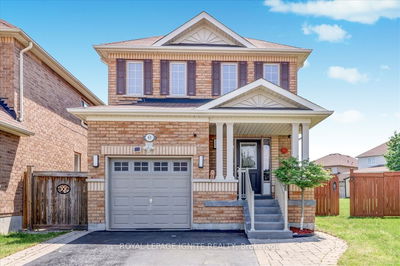Absolutely Stunning And Fully Renovated Luxury Home In A Well Sought Out Williamsburg Neighborhood. This Gorgeous Residence Has Undergone Extensive Renovations & Over $200K Spent In Upgrades!!! Spacious Open Concept Living And Dining With Impeccable Finishes. Spectacular Brand-New Custom-Made Kitchen With High End Black Stainless Steel Bosch Appliances, Custom Cabinets, Custom Island W/ New High End Granite Countertop, Heated Floors W/Smart Thermostat, And Upgraded Tiled Floor. Gleaming Hardwood Floors & Smooth Ceiling W/Led Pot Lights Throughout Main And Upper Floors. Finished Basement Features A Bedroom W/Walk In Closet, Play Room For Children, And 3PC Custom Bathroom. Conveniently Located Within Walking Distance To Great Schools, Parks, And Just Minutes Away From Highways 401, 407, and 412.
Property Features
- Date Listed: Thursday, September 21, 2023
- Virtual Tour: View Virtual Tour for 95 Baycliffe Drive
- City: Whitby
- Neighborhood: Williamsburg
- Full Address: 95 Baycliffe Drive, Whitby, L1P 1W4, Ontario, Canada
- Living Room: Hardwood Floor, Combined W/Dining, Pot Lights
- Kitchen: Tile Floor, Stainless Steel Appl, Granite Counter
- Listing Brokerage: Royal Lepage Ignite Realty - Disclaimer: The information contained in this listing has not been verified by Royal Lepage Ignite Realty and should be verified by the buyer.





