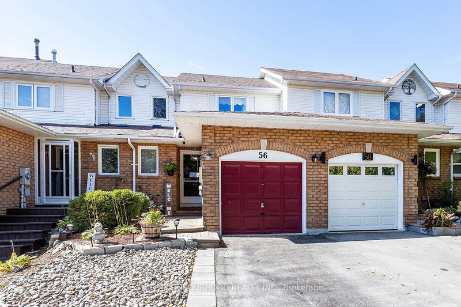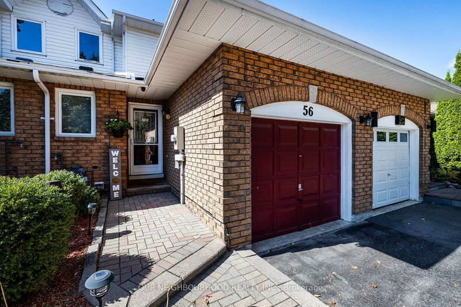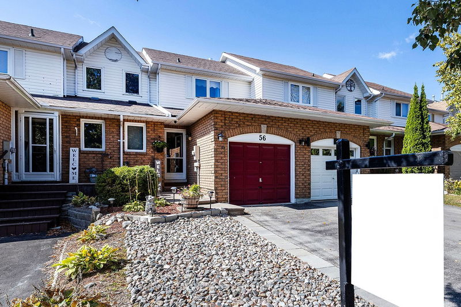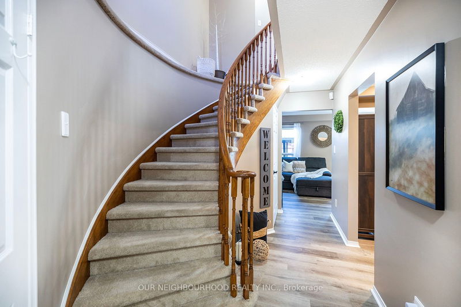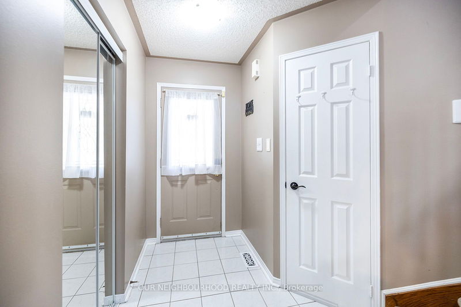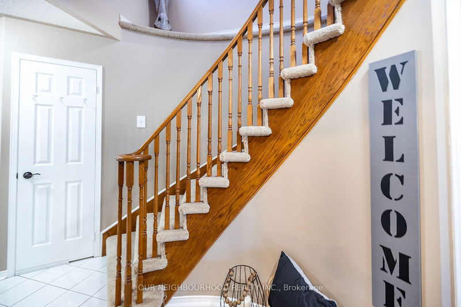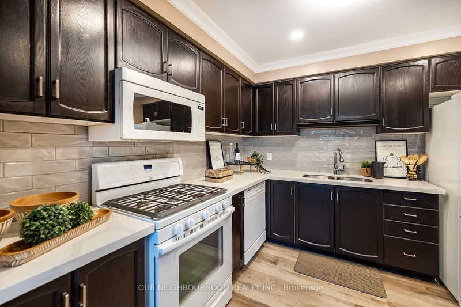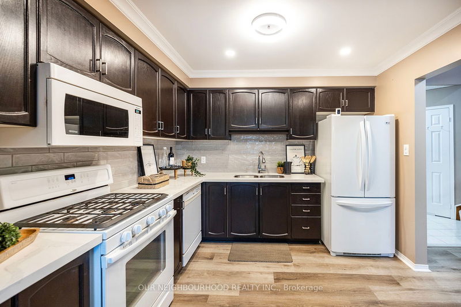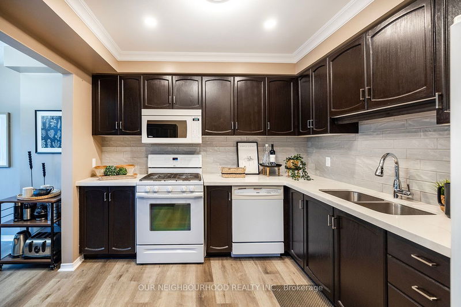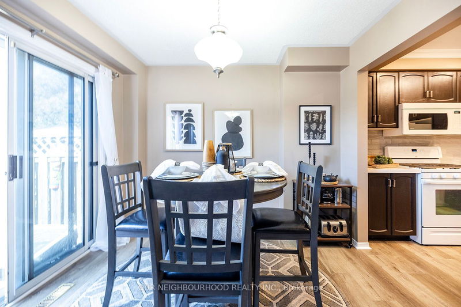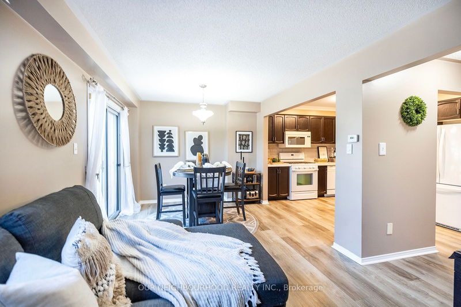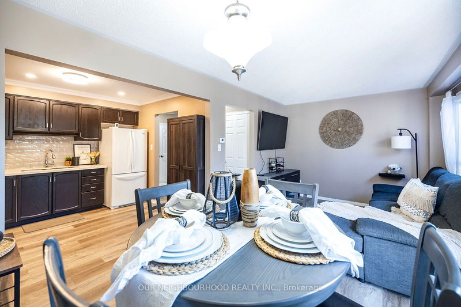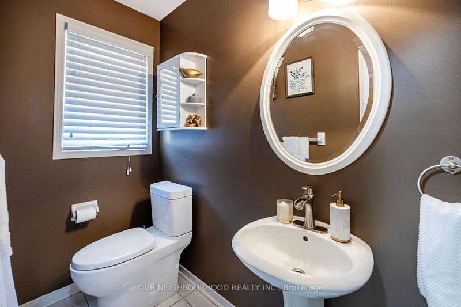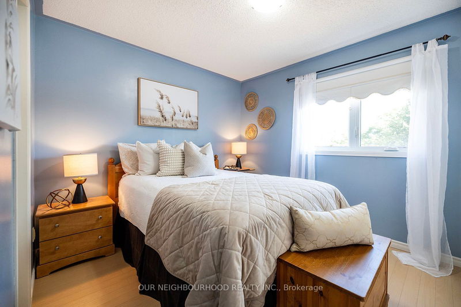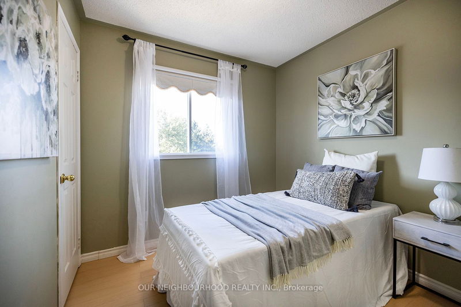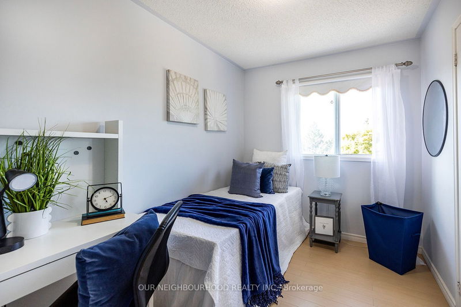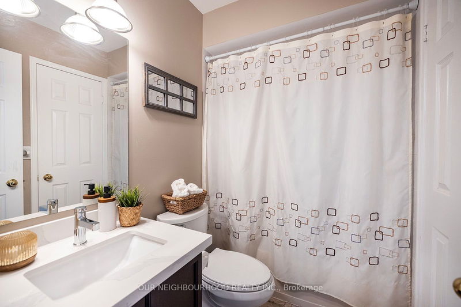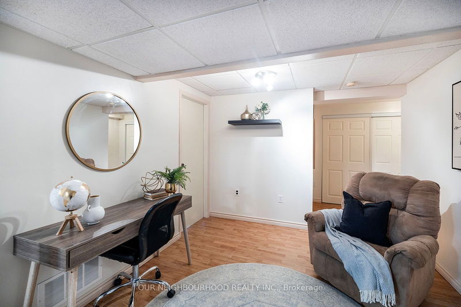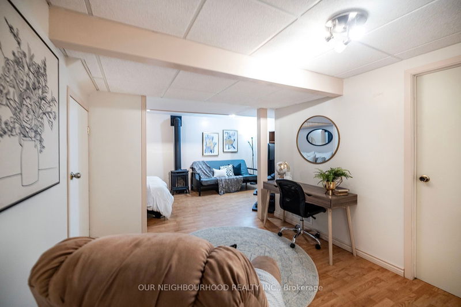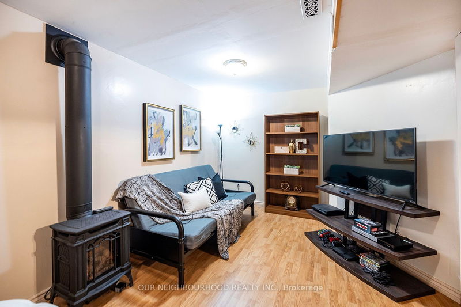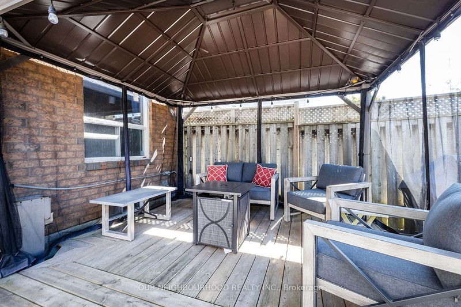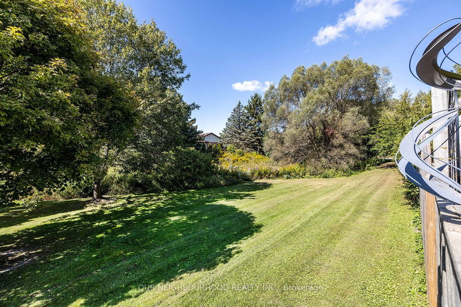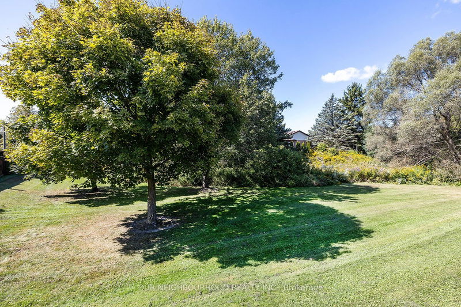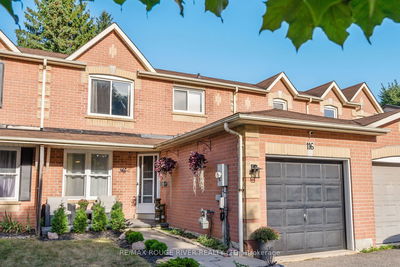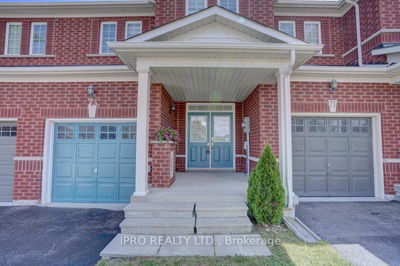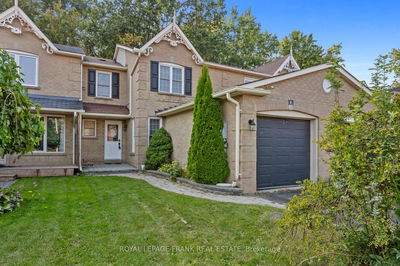Welcome to this beautiful 3 bedroom freehold townhome backing onto Greenspace, This home shows true pride of ownership! Open concept main floor with brand new flooring, kitchen features quartz countertops, ceramic backsplash, pot lights & crown molding, Walkout from dining room to a maintenance free backyard that opens up to Greenspace with a large deck & Gazeebo, Fully finished basement with a large rec room & a gas fireplace, 3 decent size bedrooms on the upper with a 4 piece bathroom.
Property Features
- Date Listed: Tuesday, October 10, 2023
- Virtual Tour: View Virtual Tour for 56 Pidduck Street
- City: Clarington
- Neighborhood: Courtice
- Full Address: 56 Pidduck Street, Clarington, L1E 2W2, Ontario, Canada
- Kitchen: Quartz Counter, Ceramic Back Splash, Pot Lights
- Living Room: Laminate, Large Window, Combined W/Dining
- Listing Brokerage: Our Neighbourhood Realty Inc. - Disclaimer: The information contained in this listing has not been verified by Our Neighbourhood Realty Inc. and should be verified by the buyer.

