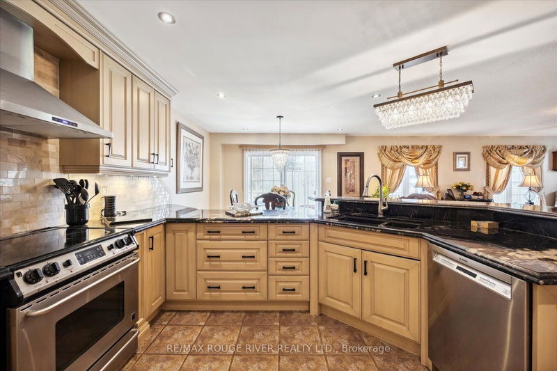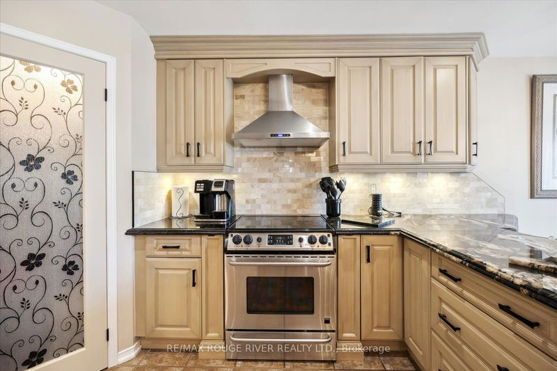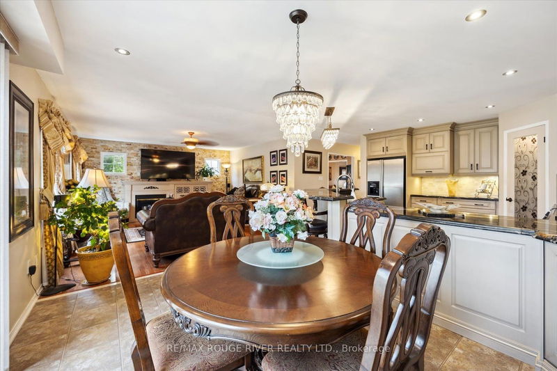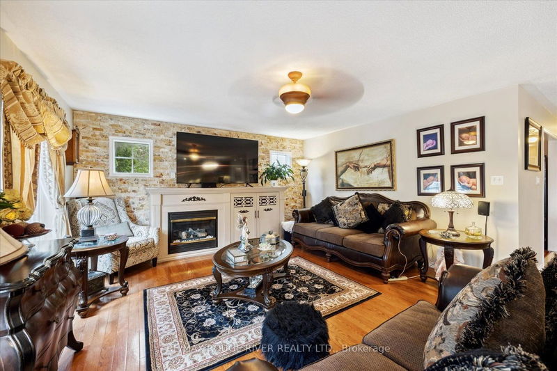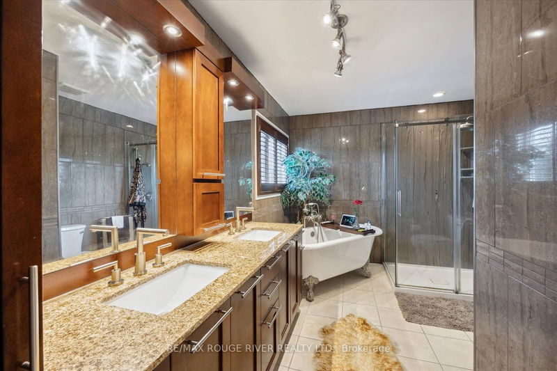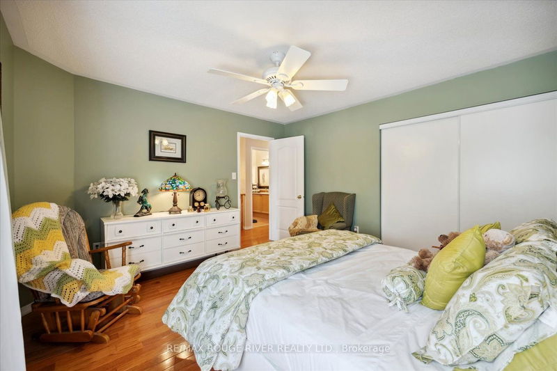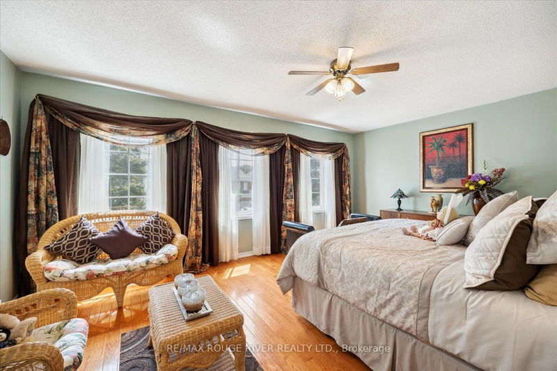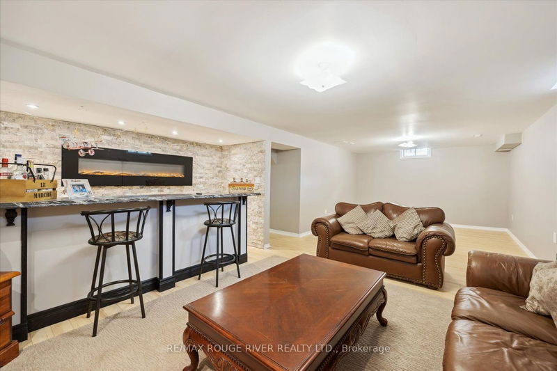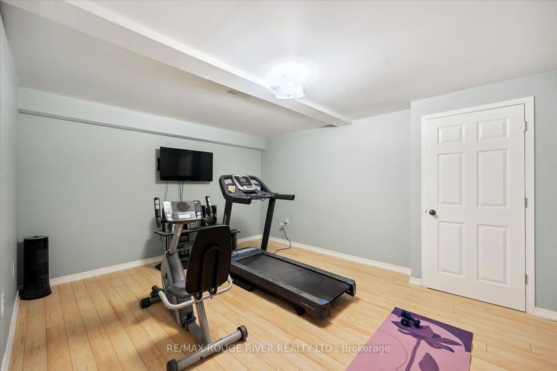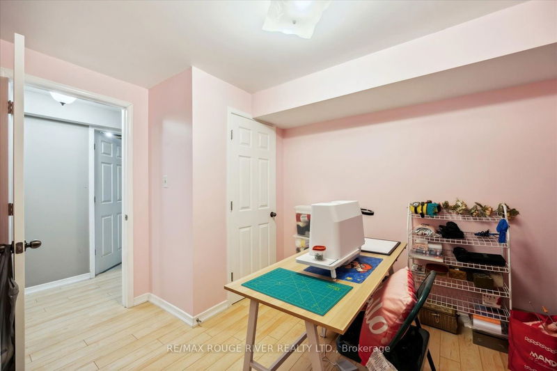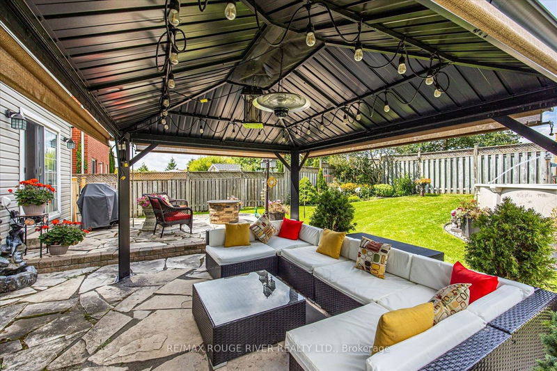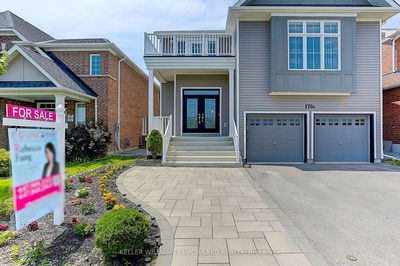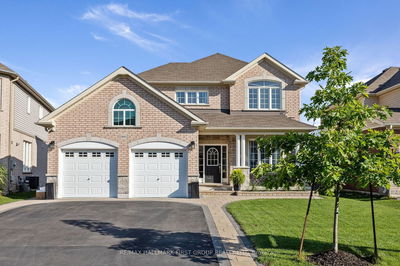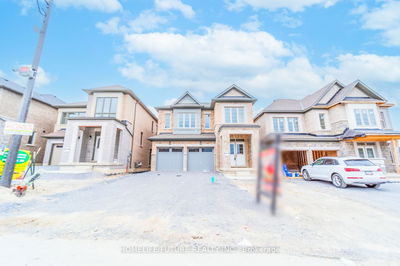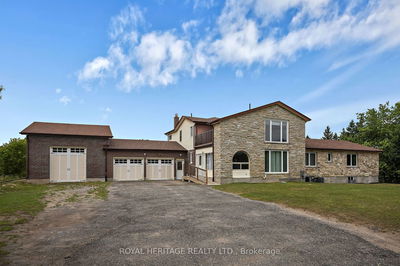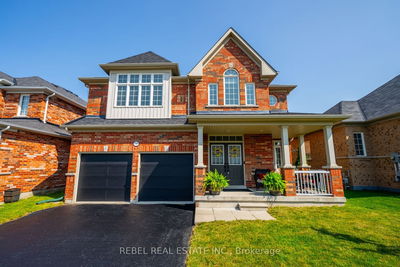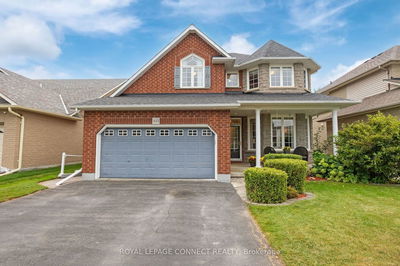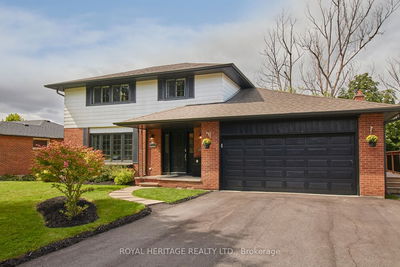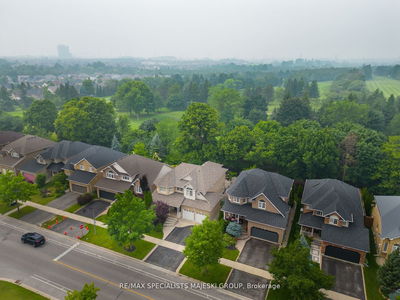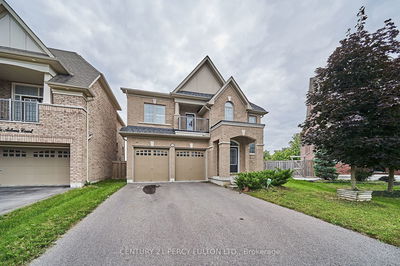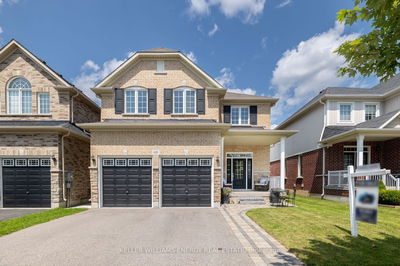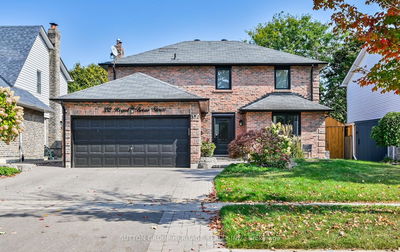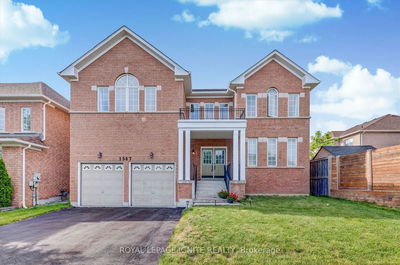*Open House Sunday October 29 2-4pm* Beautiful & Large Tribute Home W/Pool in Sought-After N. Oshawa Community Backing onto Greenspace/Sitting on a Premium Lot . Meticulously Maintained/Customized Thr/O, this Beautifully Presented Home Feat Approx 4000 Sq Ft of Living Space. A Newer Custom Eat-in Kit W/Granite Counters, Many Custom Drawers, & Lrg W/I Pantry Compliment the Att'd Great Rm W/Gas Fireplace & Stone Feature Wall. Also on the Main Level is a Spacious Dining/Living Rm, Perfect for Lrg Family Gatherings, plus a Main Flr Office W/Window & Powder Rm. Hrdwd Flrs are laid Thr/O this Home + Solid Oak Staircase leading to the Upstairs. Upper Level features 4 Large Bdrms (2 W/Ensuites) & 2nd Flr Laundry. The Completely Finished Bsmnt Incl's a Custom Wet Bar W/Stone Feature Wall & 2nd Fireplace; 2 Add't Bdrms + 4th Full Bthrm make this an excellent rec area. Outside you will appreciate the finishing touches that complete this Home such as the Extensive Landscaping & Flag Stone Patio.
Property Features
- Date Listed: Wednesday, October 11, 2023
- City: Oshawa
- Neighborhood: Taunton
- Major Intersection: Coldstream/Arborwood
- Family Room: Hardwood Floor, Combined W/Dining, Window
- Living Room: Gas Fireplace, Hardwood Floor, B/I Shelves
- Kitchen: Updated, Granite Counter, Pantry
- Listing Brokerage: Re/Max Rouge River Realty Ltd. - Disclaimer: The information contained in this listing has not been verified by Re/Max Rouge River Realty Ltd. and should be verified by the buyer.




