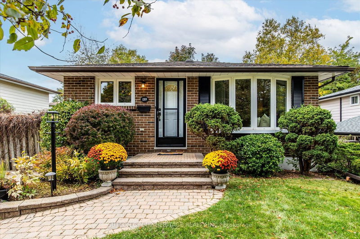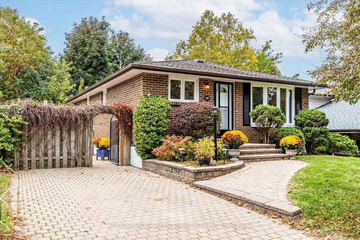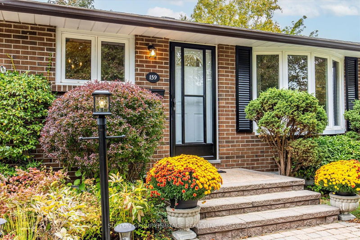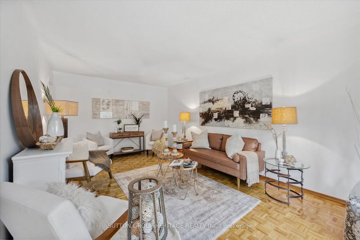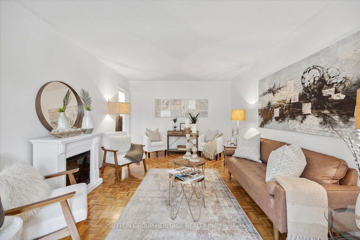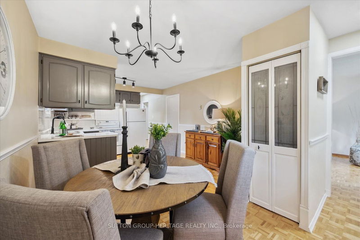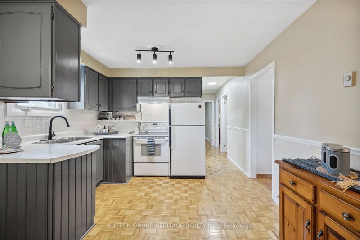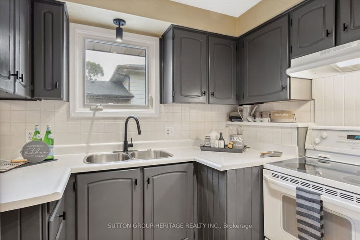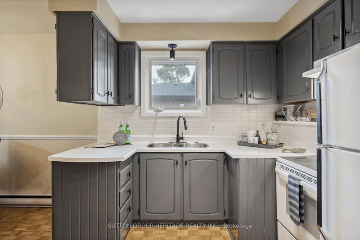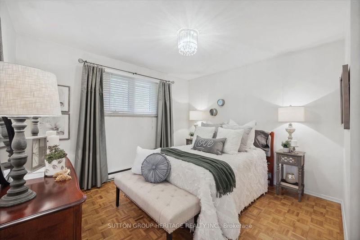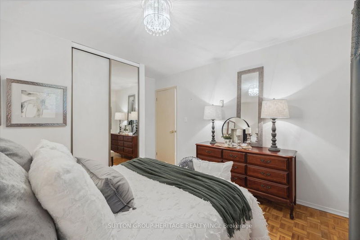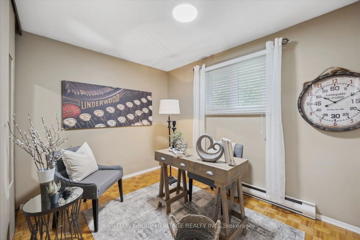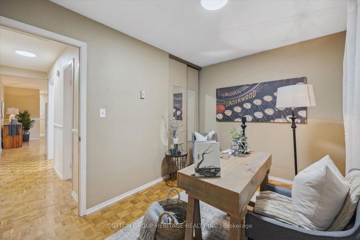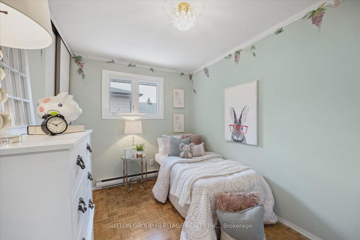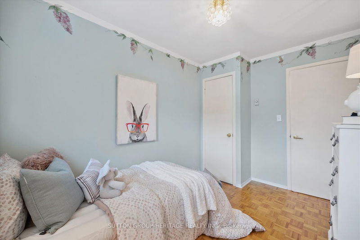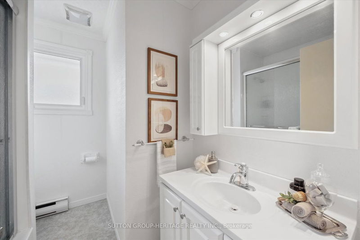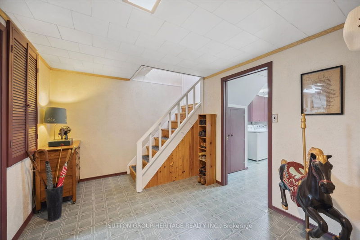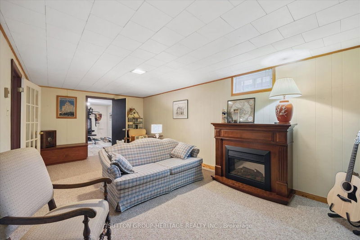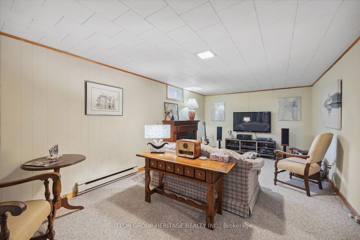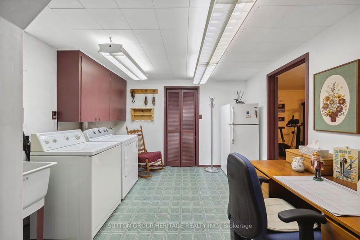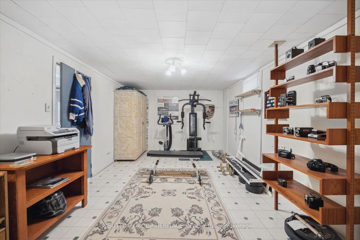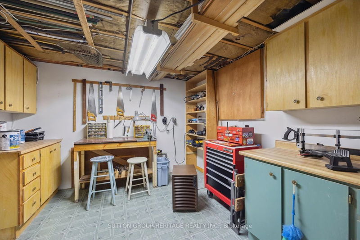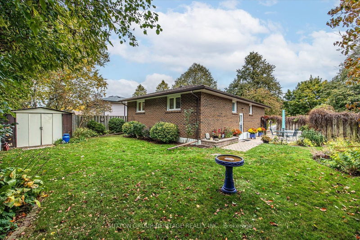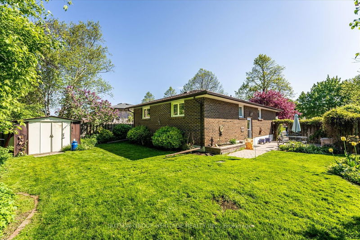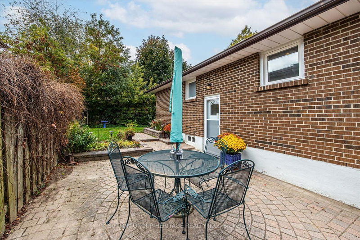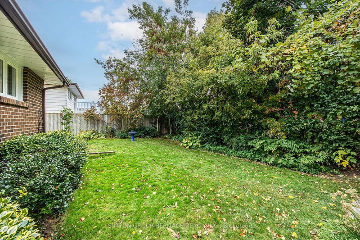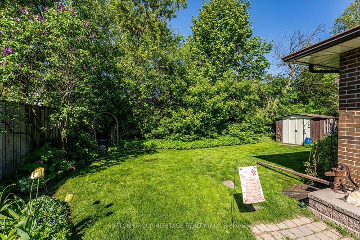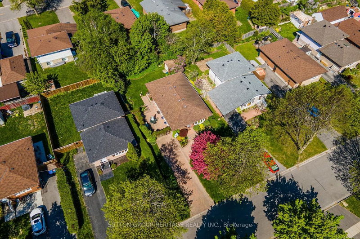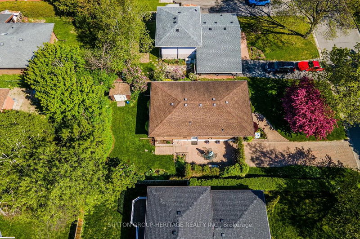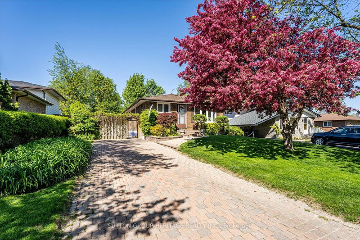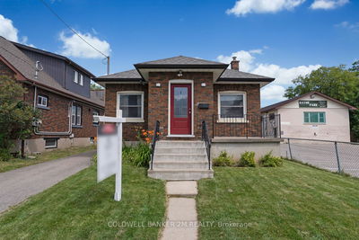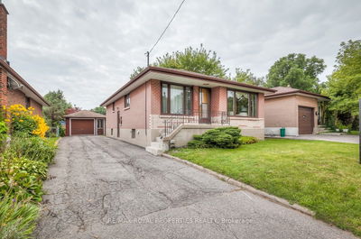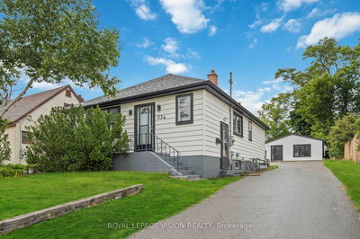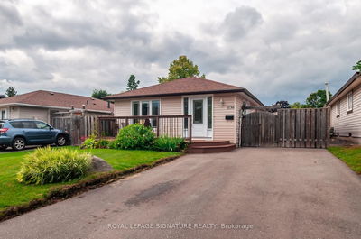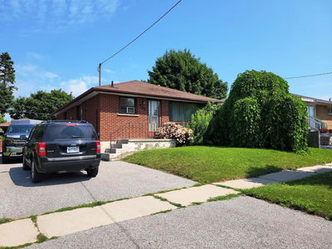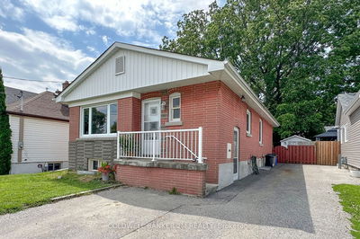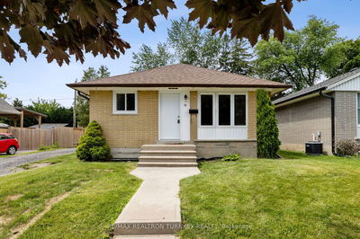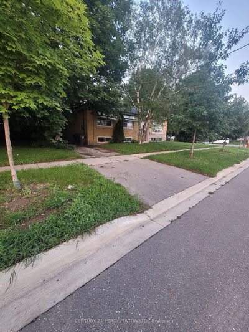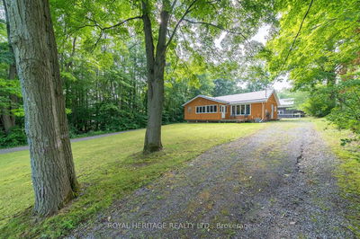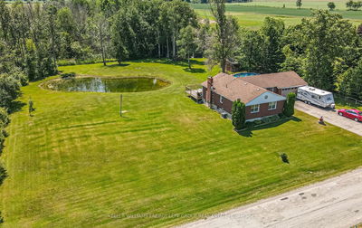Charming 3+1 Bedroom Home Sweet Home Nestled on a Picturesque Tree-Lined Family Friendly Crescent. ~Separate Side Door Entry to Basement. ~Sun-Filled Family Sized Eat in Kitchen. ~Bright Living room with Large Bow Window overlooking Front Garden. ~Hardwood Parquet Floors throughout main floor. ~4 Good sized bedrooms. ~Basement offers plenty of opportunity with: Separate Entrance, Large Family/Rec room, 4th bedroom (currently used as gym), Laundry/Craft Room, Workshop Room, Cold Cellar and Storage Galore ~ Host Family Gatherings in your Larger than it Looks Home Sweet Home. ~Sip Your Morning Coffee in your Private Tranquil Garden Patio space. ~Parking for 3 cars & No Side Walk to Shovel ~Interlock Driveway, Walkway, Patio & Garden beds. ~This Warm & Inviting Home has been Lovingly Maintained and Appreciated by Original Owners for 50 years, Now it is Your Turn to Enjoy and Make it Your Own!
Property Features
- Date Listed: Tuesday, October 17, 2023
- Virtual Tour: View Virtual Tour for 159 Claymore Crescent
- City: Oshawa
- Neighborhood: Eastdale
- Major Intersection: Bond St. E. & Wilson Rd
- Full Address: 159 Claymore Crescent, Oshawa, L1G 6G3, Ontario, Canada
- Kitchen: Family Size Kitchen, B/I Appliances, W/O To Patio
- Living Room: Bow Window, O/Looks Frontyard, Hardwood Floor
- Family Room: Combined W/Rec, Above Grade Window, Broadloom
- Listing Brokerage: Sutton Group-Heritage Realty Inc. - Disclaimer: The information contained in this listing has not been verified by Sutton Group-Heritage Realty Inc. and should be verified by the buyer.

