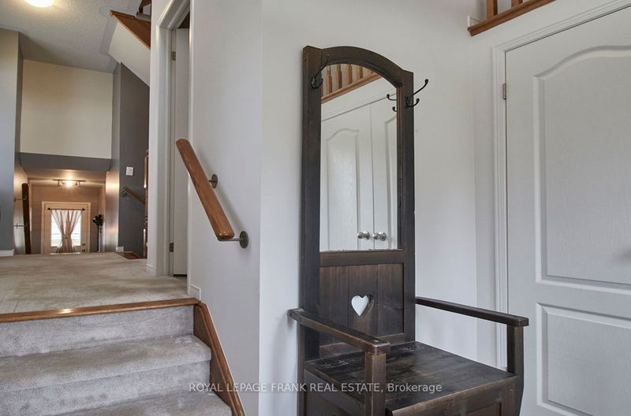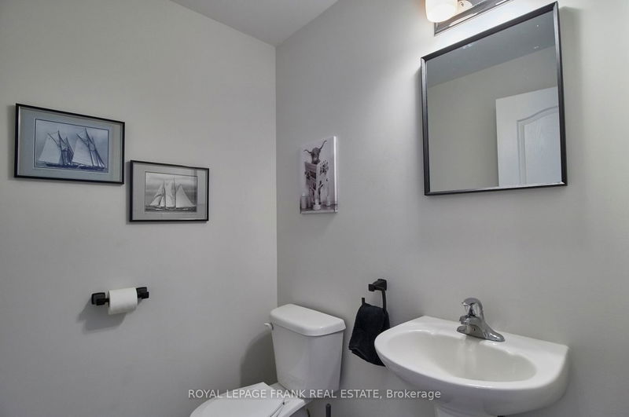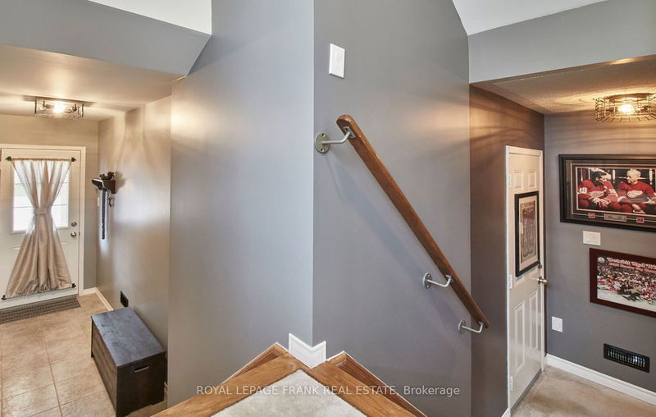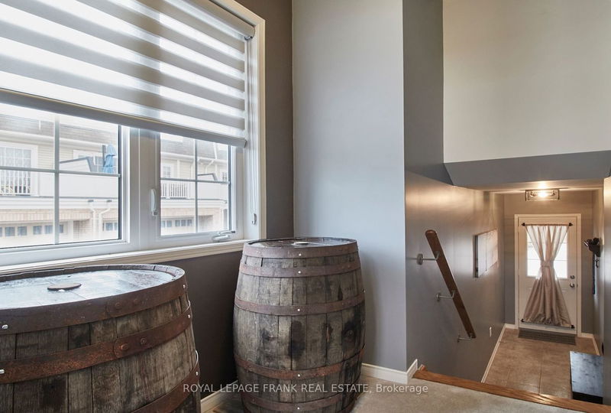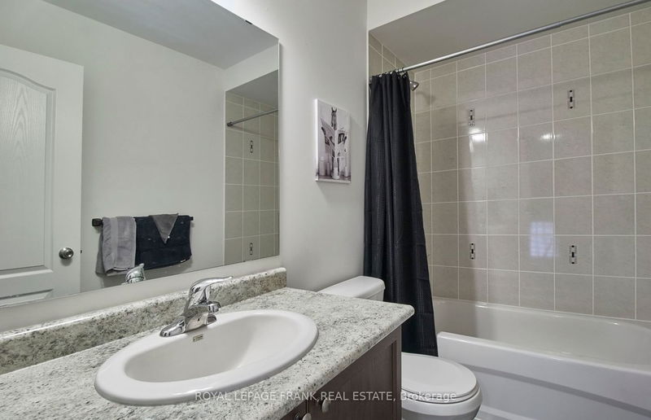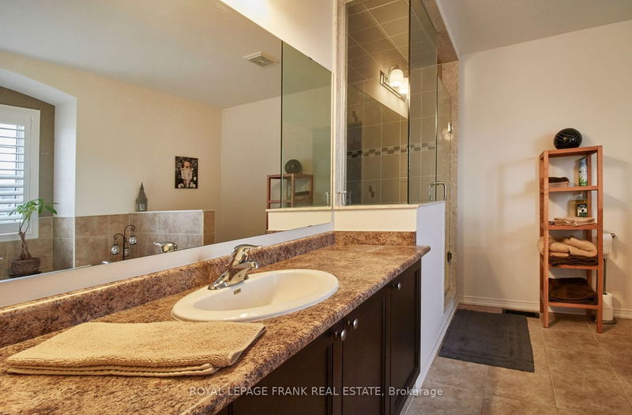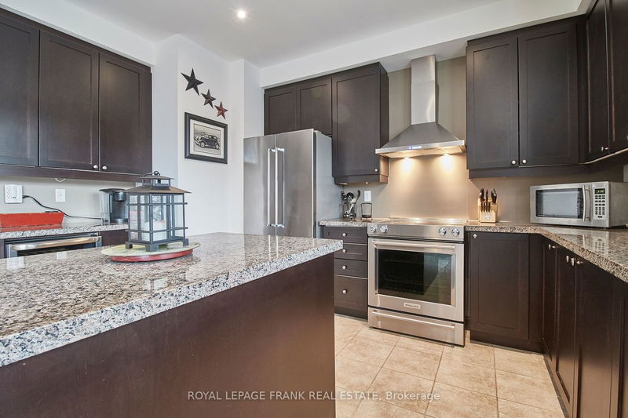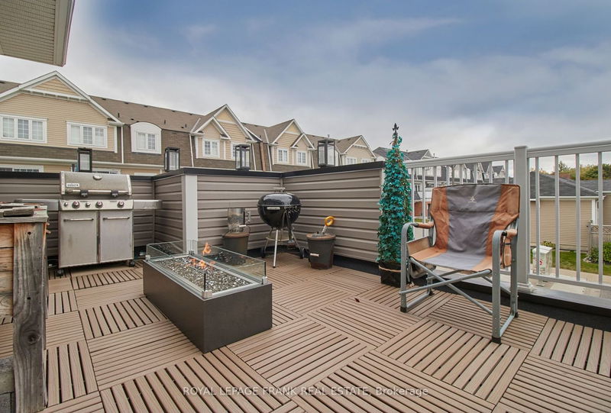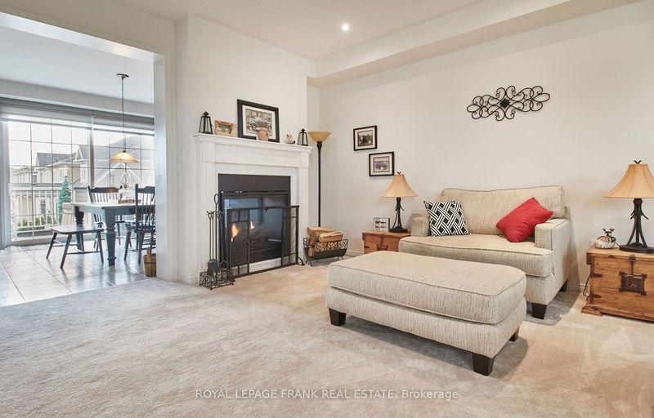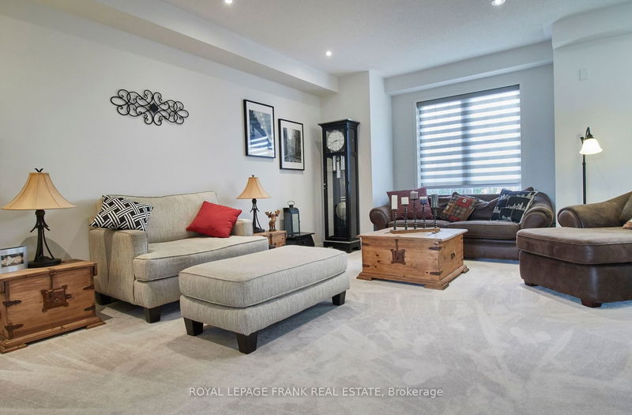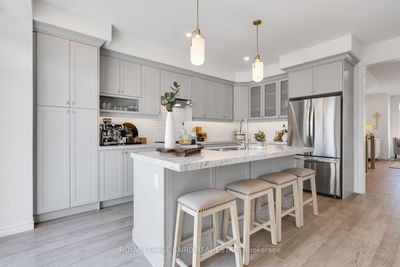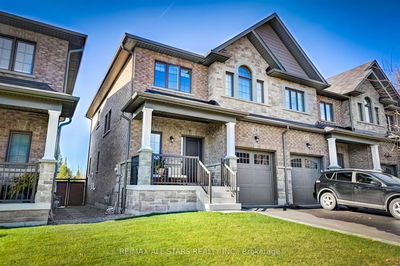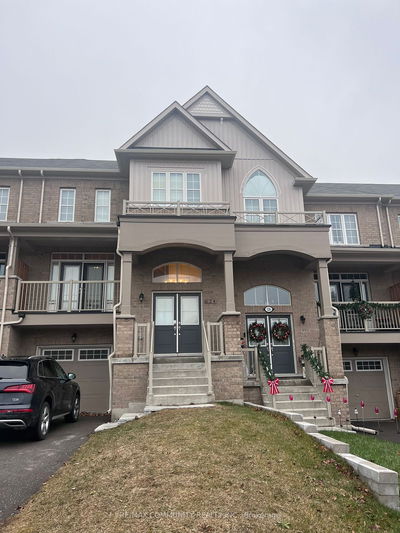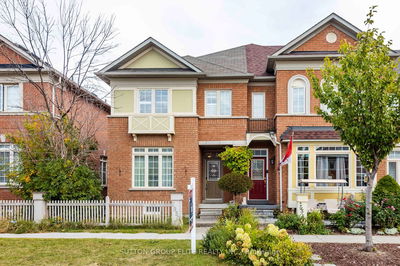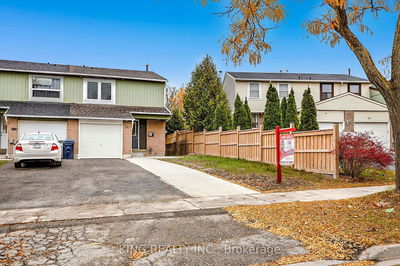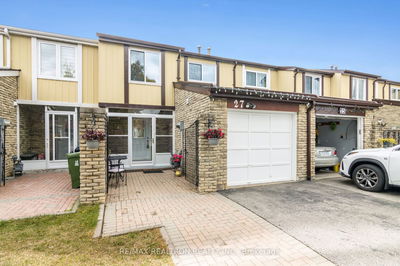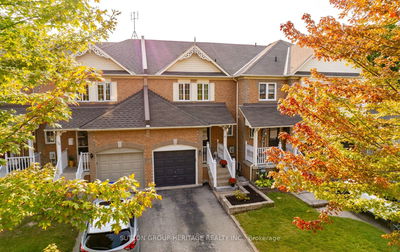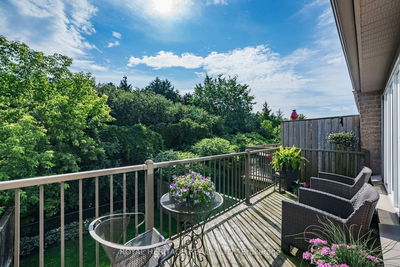Welcome to this Brooklin Beauty! Gorgeous highly sought after end unit. 2100 sq ft designed by Brooklin West Tribute Homes. Entertainer's dream, original owner. Low utility carrying costs, very energy efficient home. California shutters & custom Roman blinds(some are remote). Quality appliances, Kitchenaid & Maytag with added built-in wine fridge. Hard wired under cabinet lighting. Custom master ensuite with oversized glass shower, rain shower head and oversized soaker tub. Natural gas Napoleon fireplace and Webber BBQ on the structurally reinforced balcony. Upgraded underpad & broadloom throughout including nosings for future hardwood option. Rare double car garage with direct entrance to lower rec room. Custom Muskoka stone out front, custom block & step at the rear entrance. Partially fenced front yard with beautiful landscaped gardens. Great location close to schools, shops, and all the wonderful amenities that this lovely town has to offer all within a short commute to the GTA!
Property Features
- Date Listed: Monday, November 06, 2023
- Virtual Tour: View Virtual Tour for 6 Aller Park Way
- City: Whitby
- Neighborhood: Brooklin
- Major Intersection: Carnwith Dr W/Aller Park Way
- Full Address: 6 Aller Park Way, Whitby, L1M 0L5, Ontario, Canada
- Kitchen: Ceramic Floor, Stainless Steel Appl, Granite Counter
- Listing Brokerage: Royal Lepage Frank Real Estate - Disclaimer: The information contained in this listing has not been verified by Royal Lepage Frank Real Estate and should be verified by the buyer.





