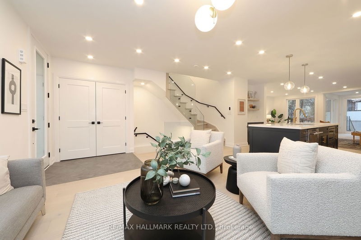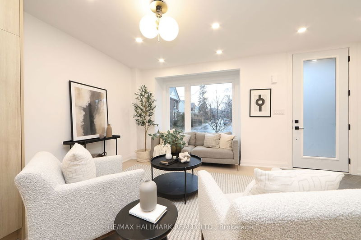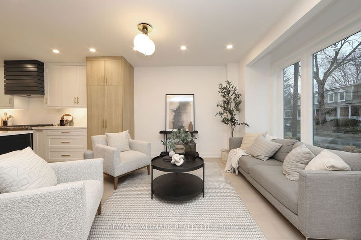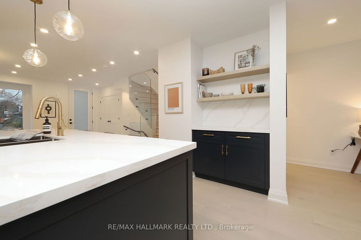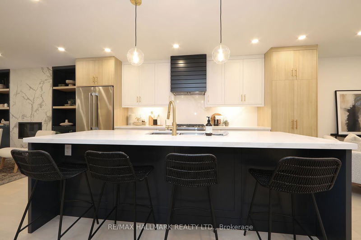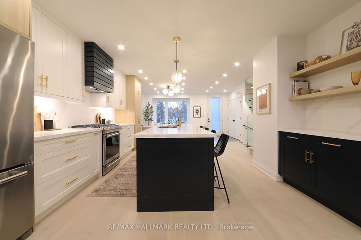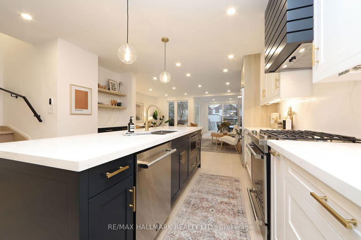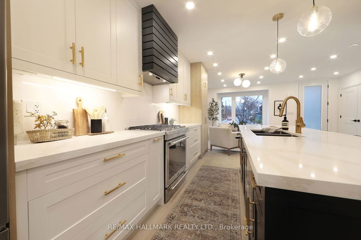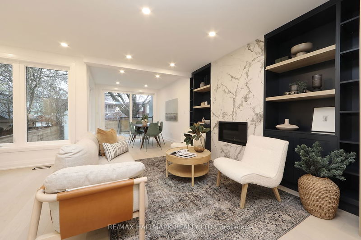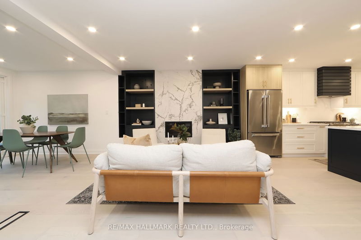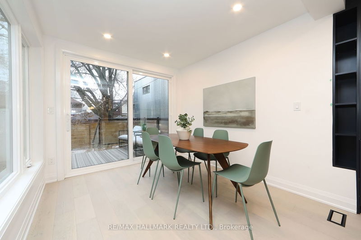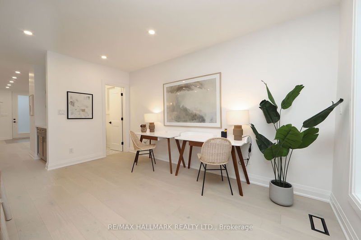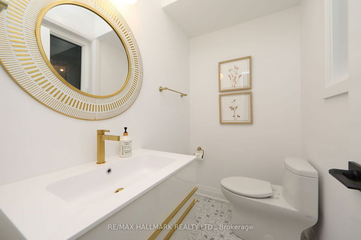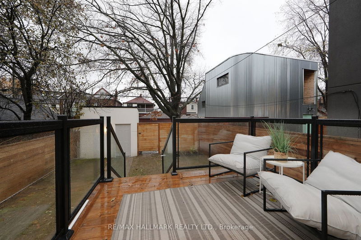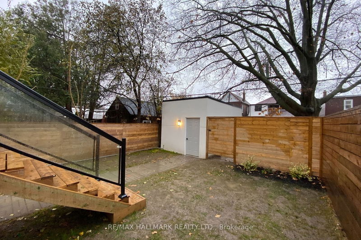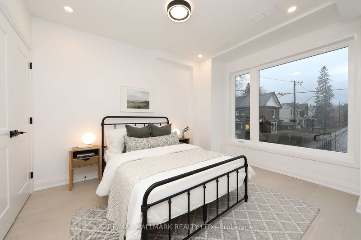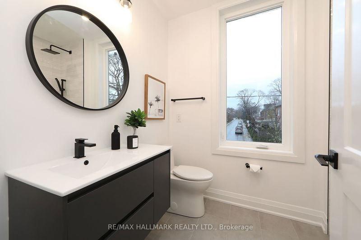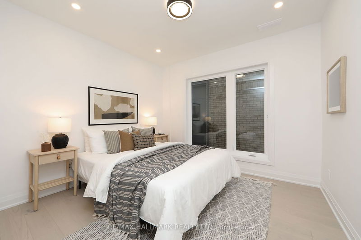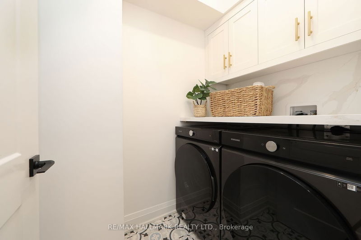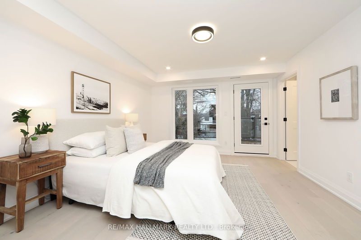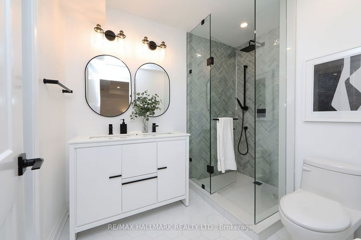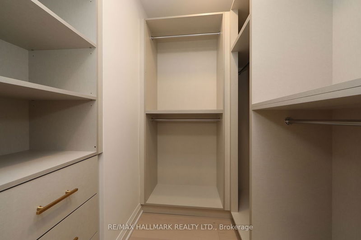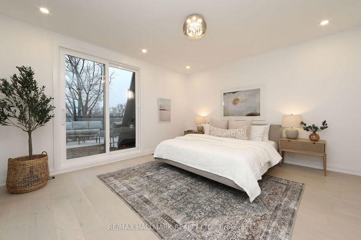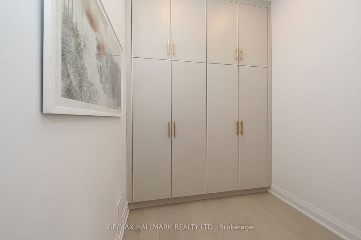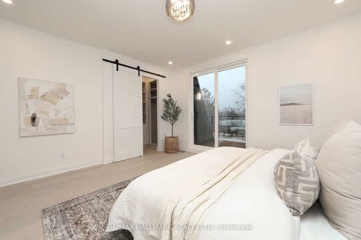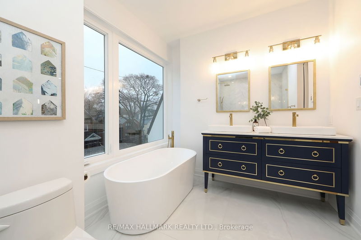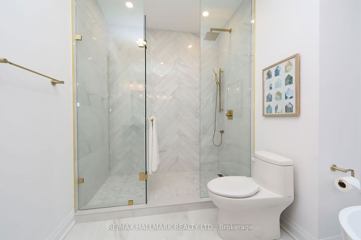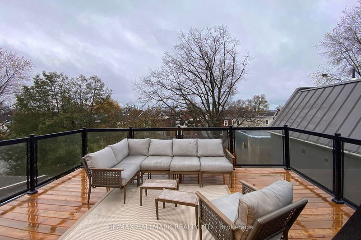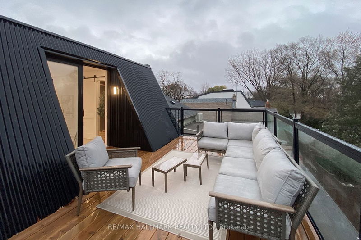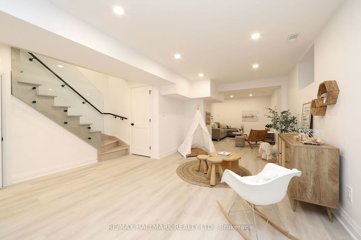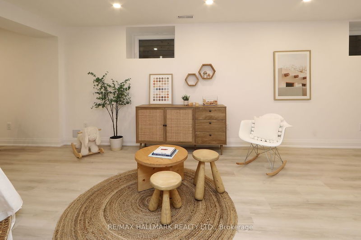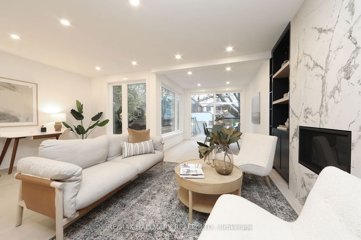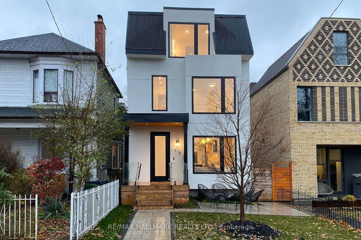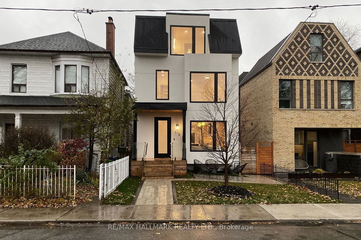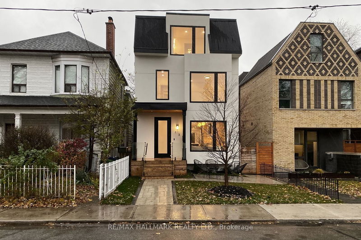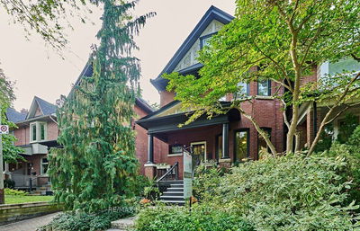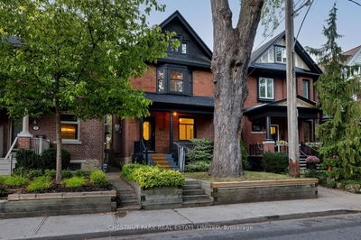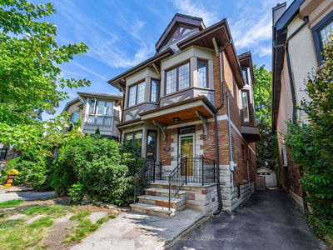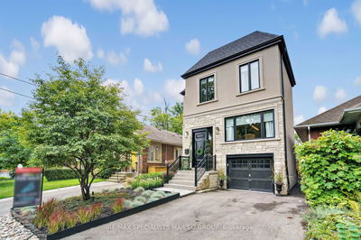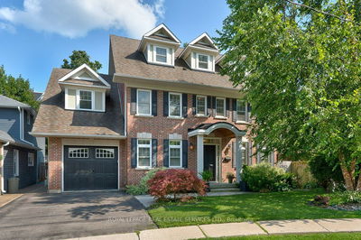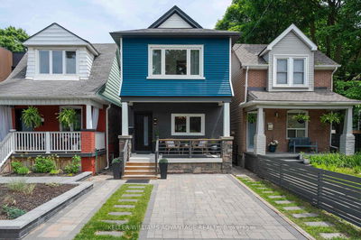I dare you to compare! Newly Renovated-Step into a world of luxury, comfort & elegance in the heart of the pocket/Leslieville, this home unfolds with impeccable design & craftsmanship with oak-toned floors,stylish Nordic kitchen & bold accents throughout.Sleek contemporary countertops & chic pendant lighting,kitchen effortlessly combines style & practicality, making it a haven for culinary enthusiasts & hosts.Upstairs feat.4 bdrms, each offering ample space & custom designed closets, while the bathrooms are designed with high-end finishes,primary room on the top floor is the perfect private retreat revealing a spa-like experience, an elegant ensuite, walk-in closet & private balcony. Lower-level grants access to an open plan space with a separate entry. But the luxury doesn't stop there, private garage & pad parking & a beautifully landscaped yard with space for outdoor enjoyment.Designed for the discerning homeowner, this property exudes an aura of sophistication & meticulous design.
Property Features
- Date Listed: Wednesday, November 22, 2023
- Virtual Tour: View Virtual Tour for 13 Shudell Avenue
- City: Toronto
- Neighborhood: Blake-Jones
- Major Intersection: Gerrard St E & Jones Ave
- Full Address: 13 Shudell Avenue, Toronto, M4J 1C5, Ontario, Canada
- Living Room: B/I Closet, O/Looks Frontyard, Large Window
- Kitchen: Centre Island, Wet Bar, Custom Counter
- Family Room: Electric Fireplace, Open Concept, B/I Shelves
- Listing Brokerage: Re/Max Hallmark Realty Ltd. - Disclaimer: The information contained in this listing has not been verified by Re/Max Hallmark Realty Ltd. and should be verified by the buyer.

