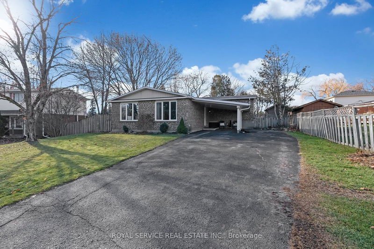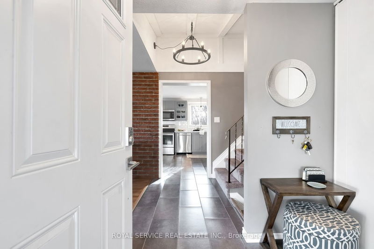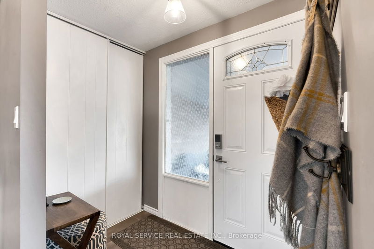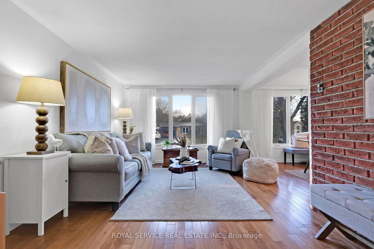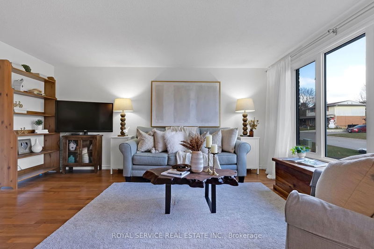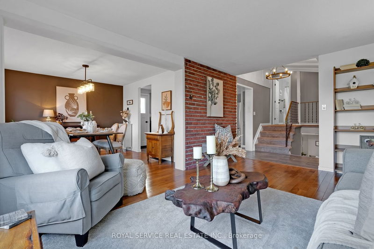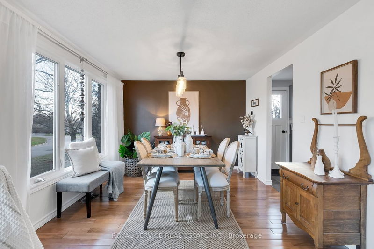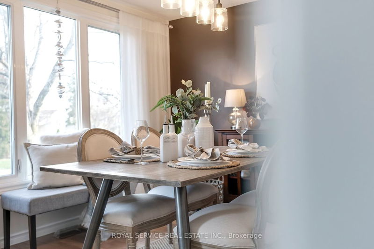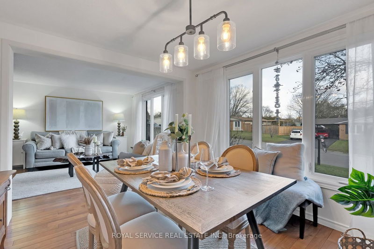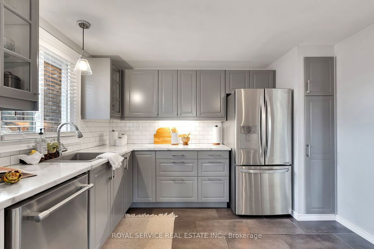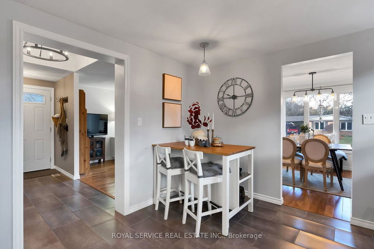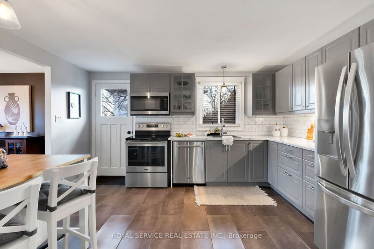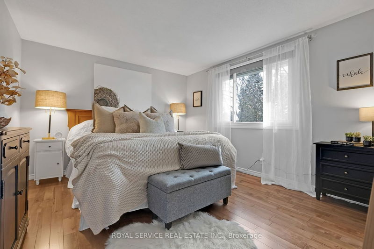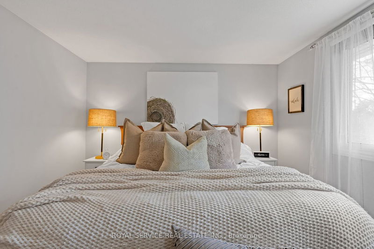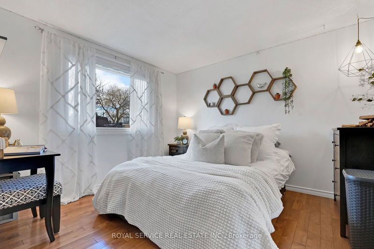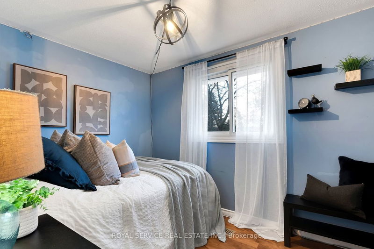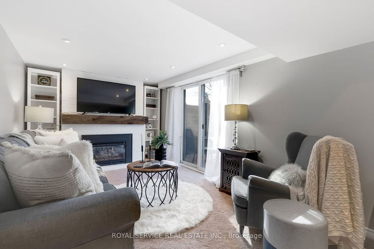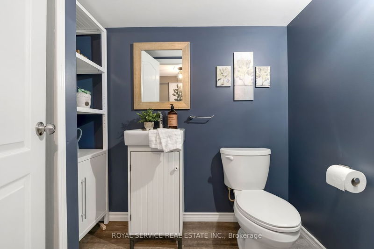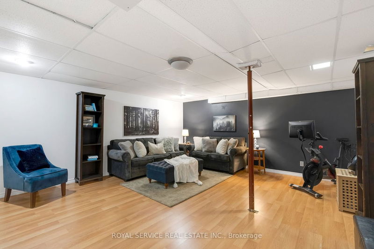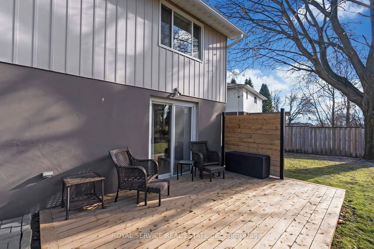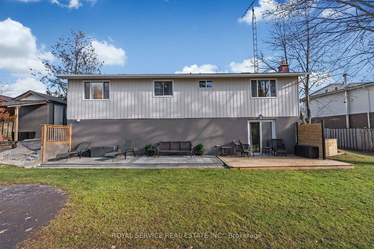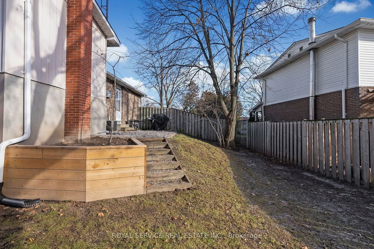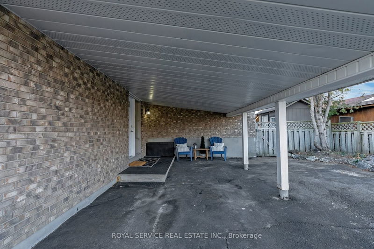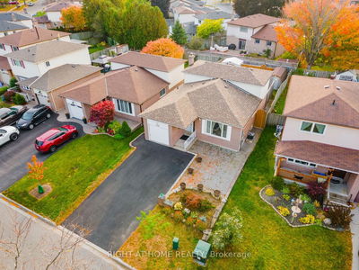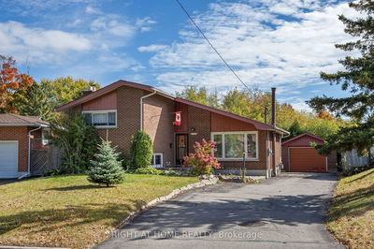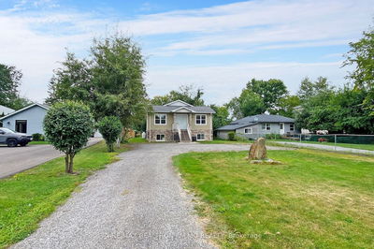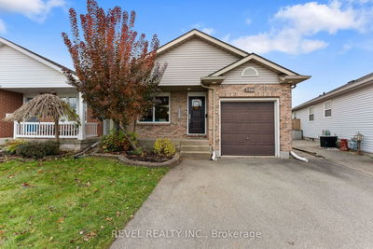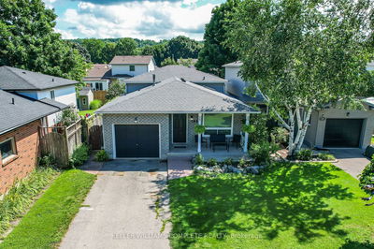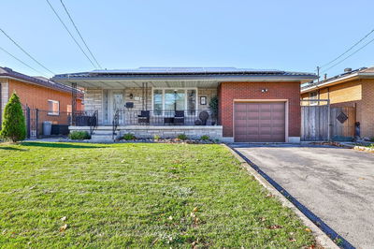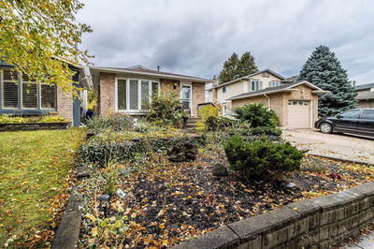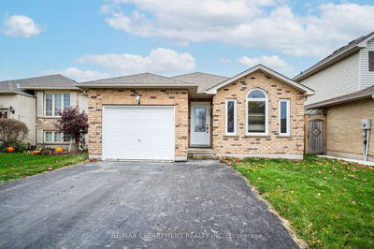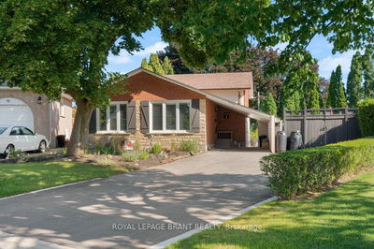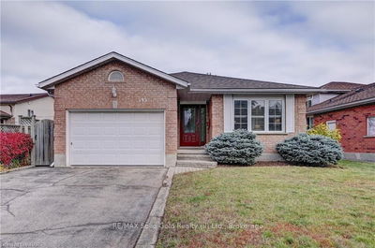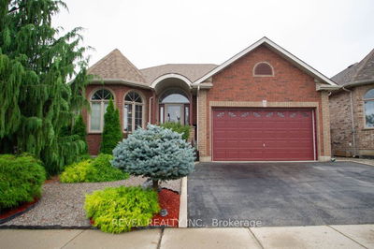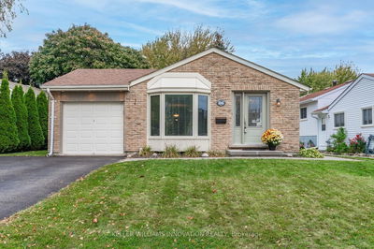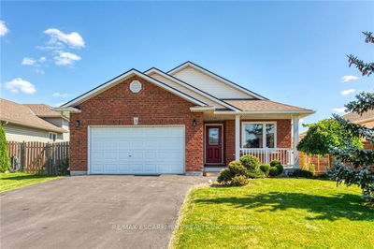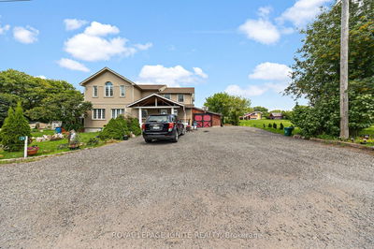This 4 level back split is situated on a large fenced yard with a fire pit, mature trees and lots of privacy. Open concept living and dining areas with hardwood floors and large windows to bring in tons of natural light, updated eat-in kitchen with walk-out to yard, perfect for summer BBQing. Upstairs 3 good sized bedrooms and a 4pc bathroom. Lower level features a gas fireplace and walk-out to yard, 2 pc bath and large laundry room. Lowest level with a large rec room or game room. Double driveway and carport provide ample parking. Mature quiet neighbourhood, close to all major highways and all the amenities!
Property Features
- Date Listed: Friday, December 08, 2023
- Virtual Tour: View Virtual Tour for 27 Andrews Road
- City: Clarington
- Neighborhood: Orono
- Full Address: 27 Andrews Road, Clarington, L0B 1M0, Ontario, Canada
- Kitchen: Eat-In Kitchen, Updated, W/O To Yard
- Living Room: Hardwood Floor, Open Concept, Large Window
- Listing Brokerage: Royal Service Real Estate Inc. - Disclaimer: The information contained in this listing has not been verified by Royal Service Real Estate Inc. and should be verified by the buyer.


