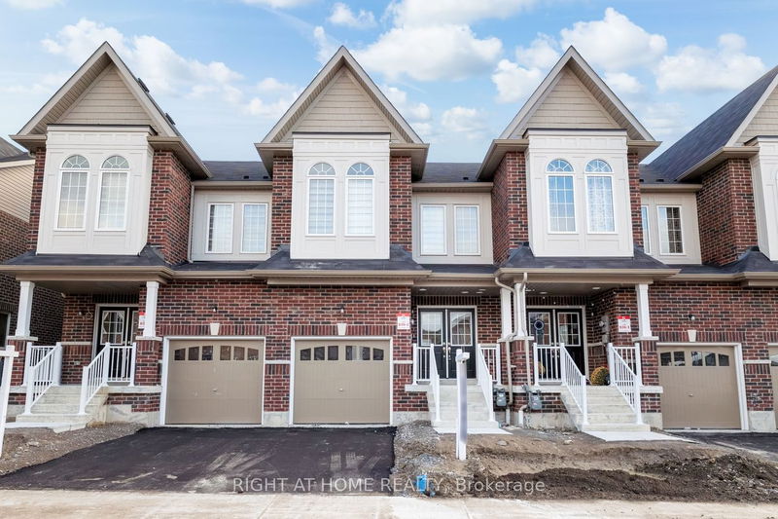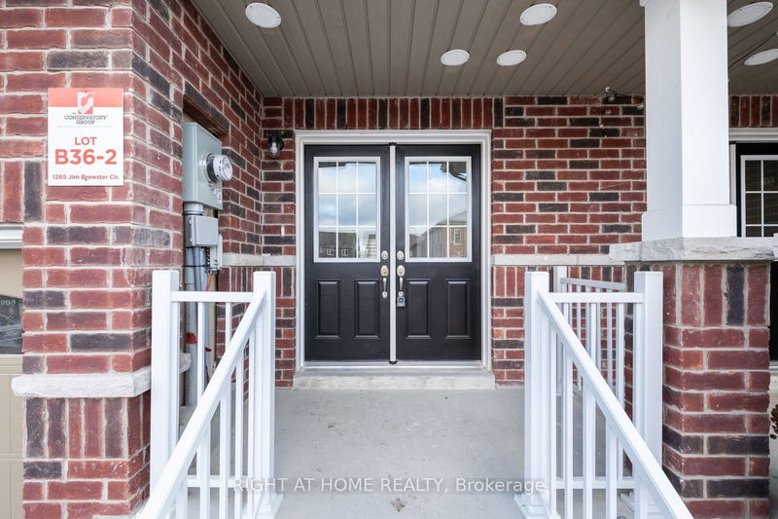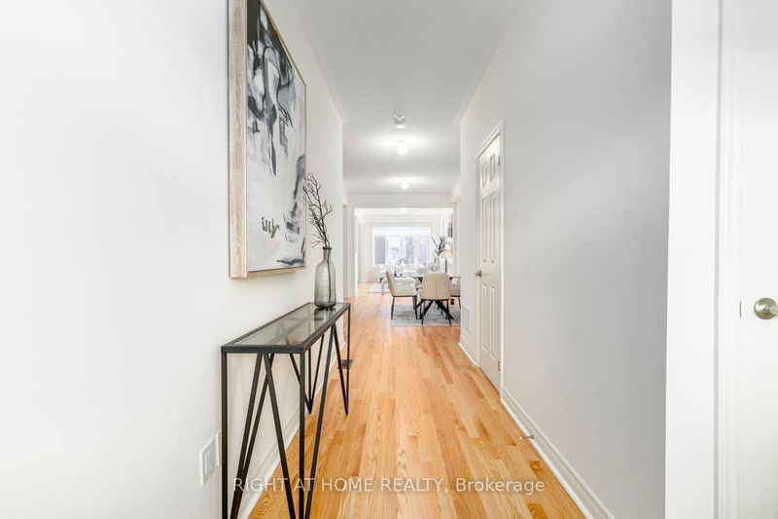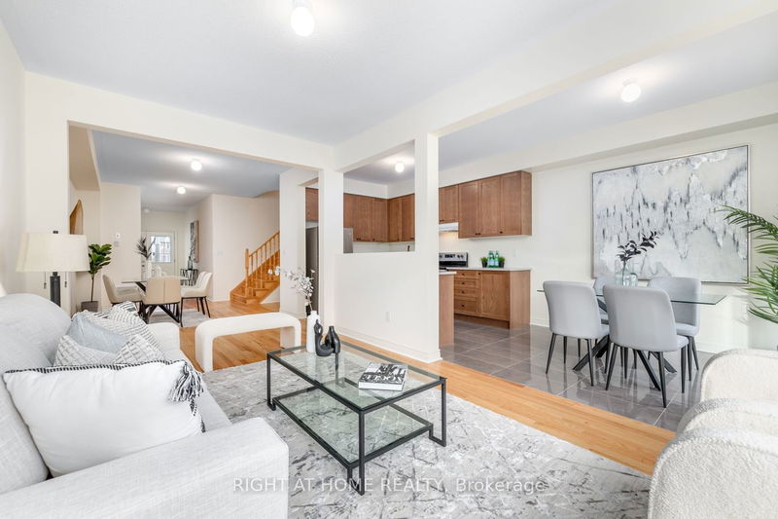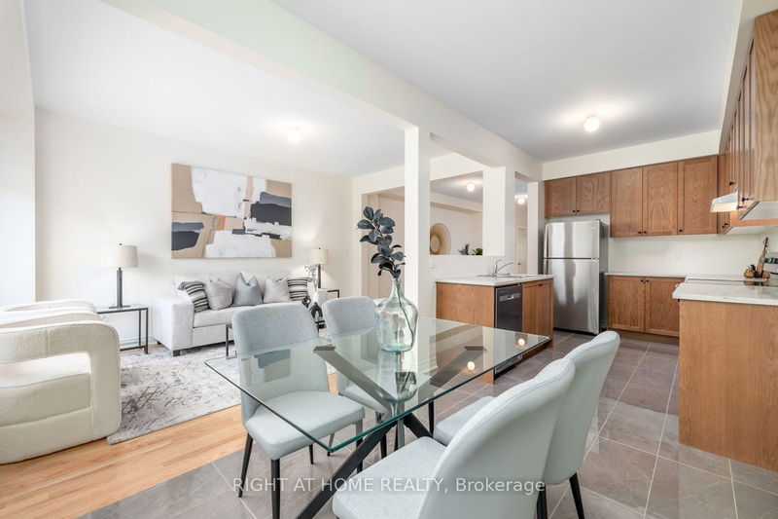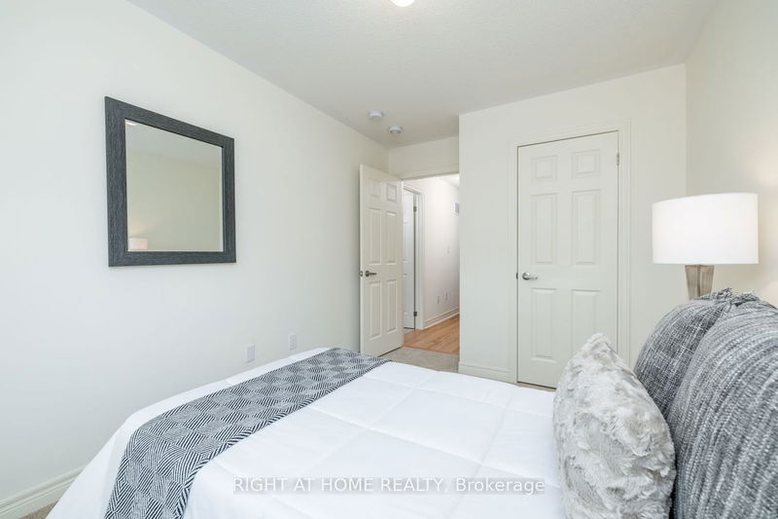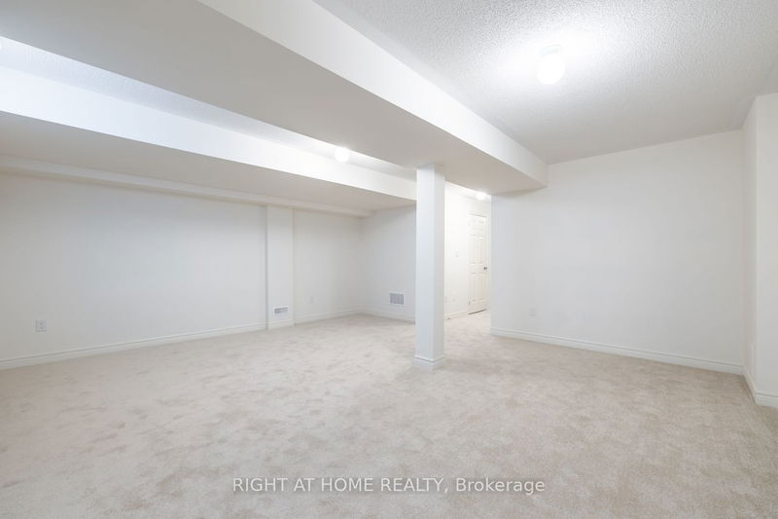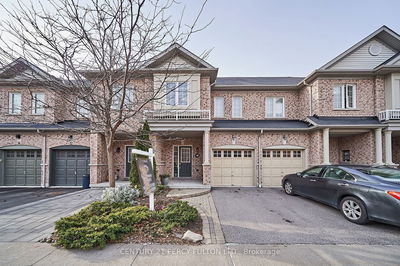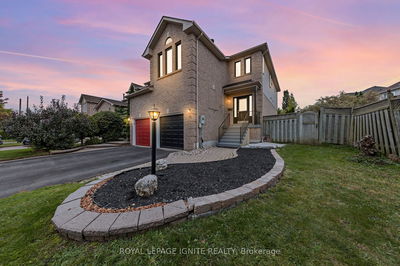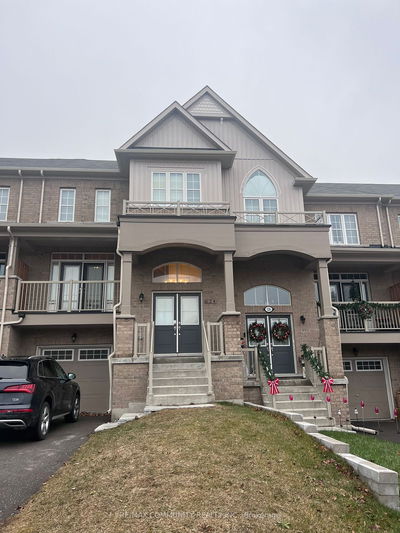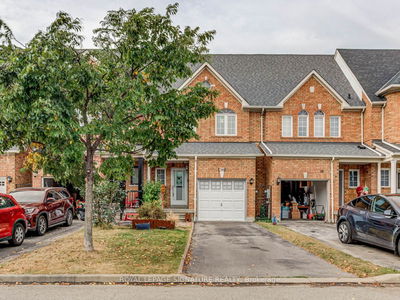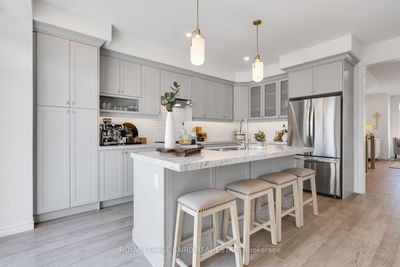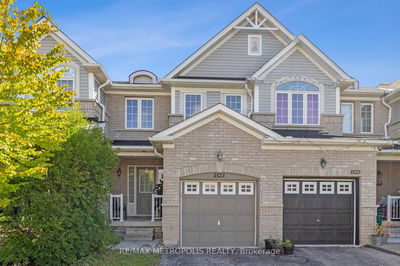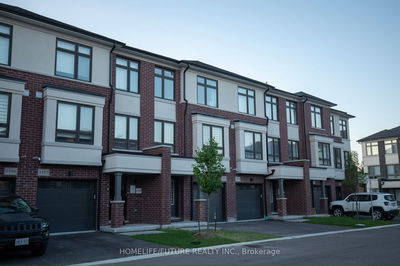Absolutely Stunning home located In The Desirable community of Eastdale! Upon Entering, You Will Immediately Be Struck By The Spacious And Airy Open Concept Design, Which Seamlessly Blends The Living Room and Dining Room. The Luxury Kitchen Is Truly The Heart Of The Home, Boasting stainless steel Appliances, Beautiful Countertops, And Ample Cabinetry For Your Storage Needs. The Kitchen Island Provides A Perfect Space For Meal Prep, Entertaining, Or Casual Dining. The Gleaming Hardwood Floors And Large Windows Throughout The Home Create A Bright And Welcoming Atmosphere. The breakfast area leads to a private backyard, perfect for entertaining. Upstairs, You Will Find a cozy family room and three Generously Sized Bedrooms. The Primary Bedroom Features A Large walk-in Closet And A Luxurious Ensuite Bathroom Complete With A Spa-Like Shower And Soaking Tub. Head downstairs to the Fully finished basement with beautiful broadloom and a brand new full bathroom. Just Move In And Enjoy!
Property Features
- Date Listed: Wednesday, December 13, 2023
- Virtual Tour: View Virtual Tour for 1265 Jim Brewster Circle
- City: Oshawa
- Neighborhood: Eastdale
- Major Intersection: Townline Rd N / Taunton Rd E
- Full Address: 1265 Jim Brewster Circle, Oshawa, L1G 7S1, Ontario, Canada
- Living Room: Hardwood Floor, Open Concept, Combined W/Dining
- Kitchen: Stainless Steel Appl, Granite Counter, Ceramic Floor
- Family Room: Hardwood Floor, Open Concept, Large Window
- Listing Brokerage: Right At Home Realty - Disclaimer: The information contained in this listing has not been verified by Right At Home Realty and should be verified by the buyer.


