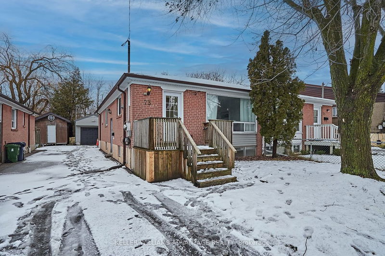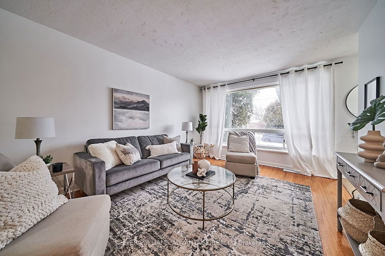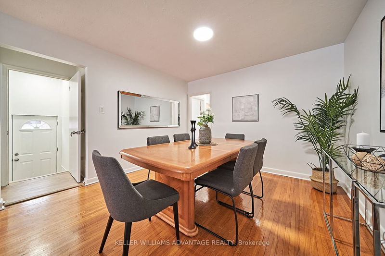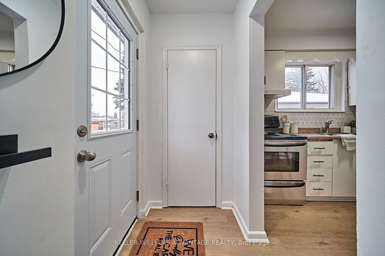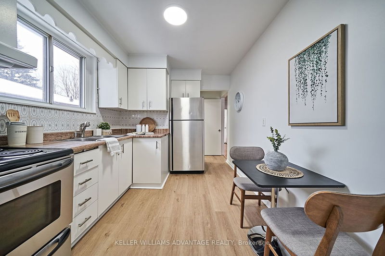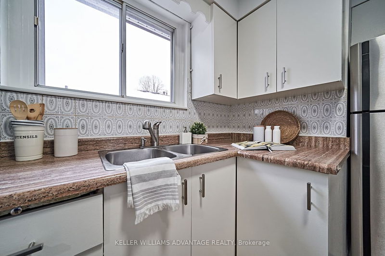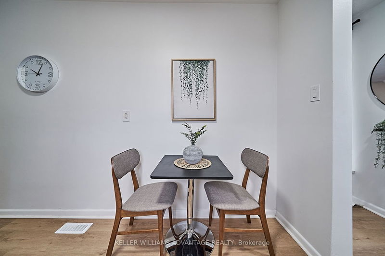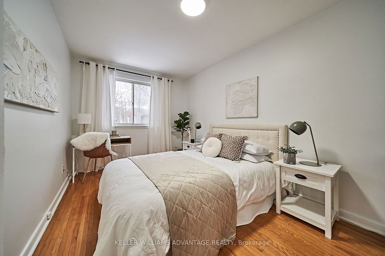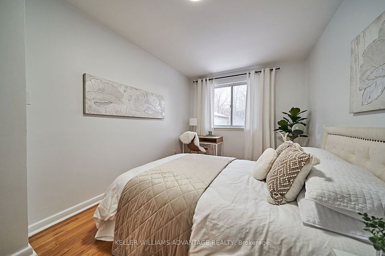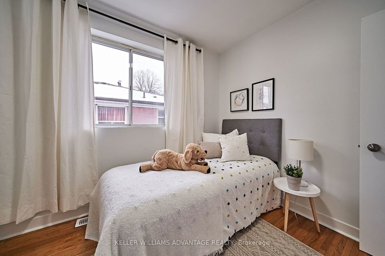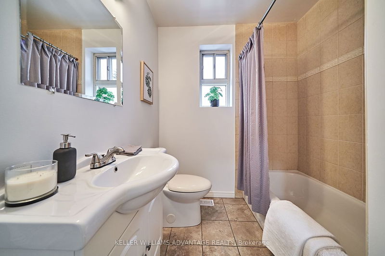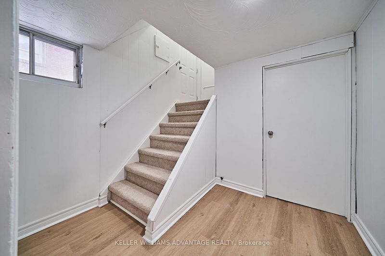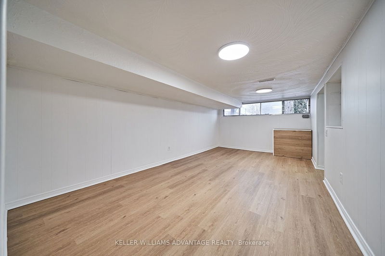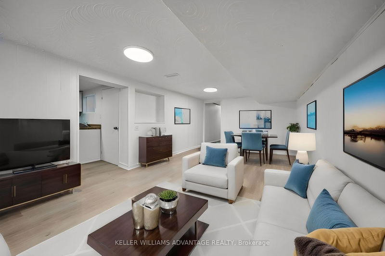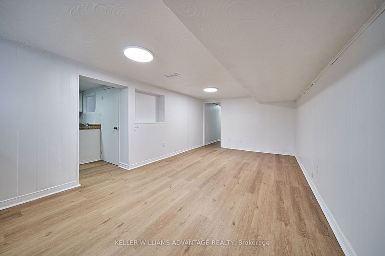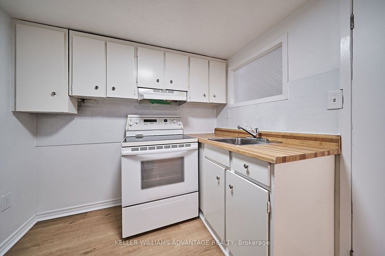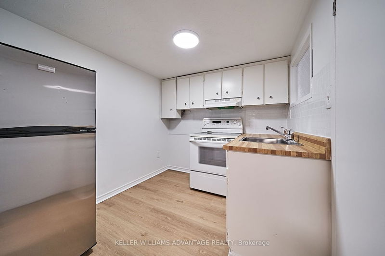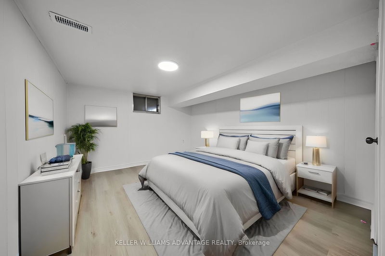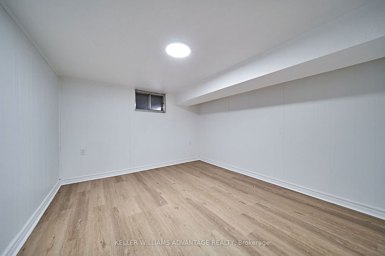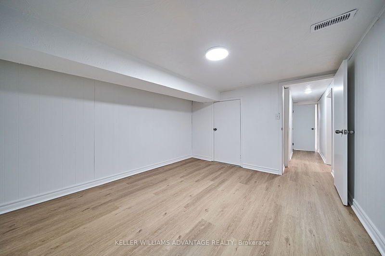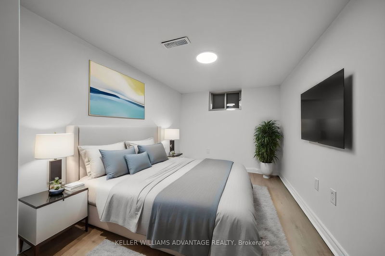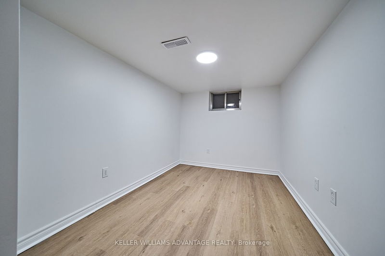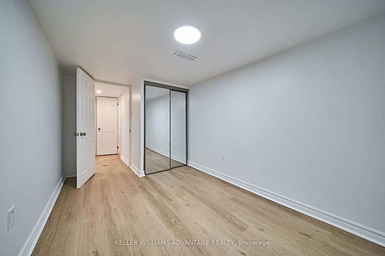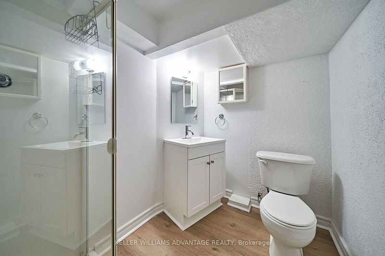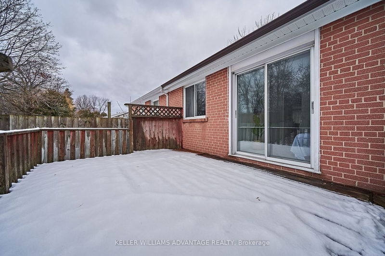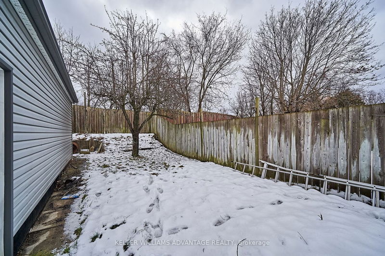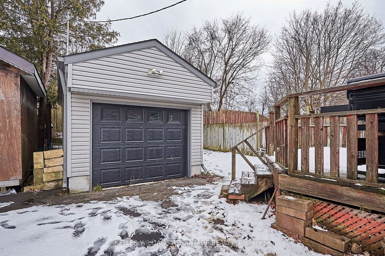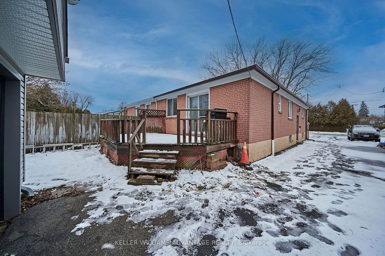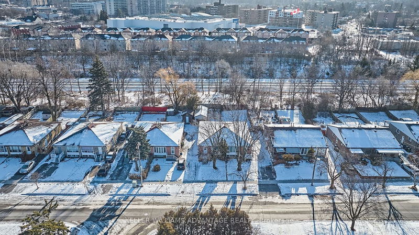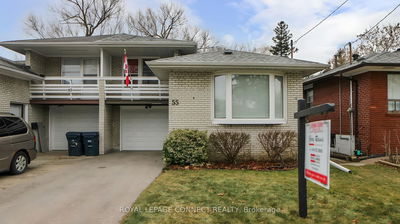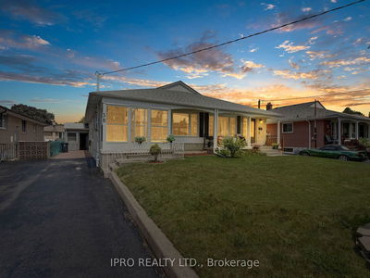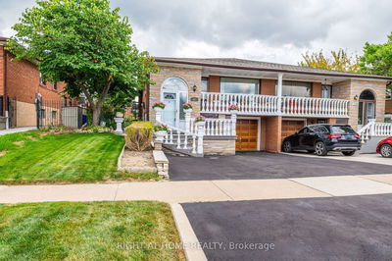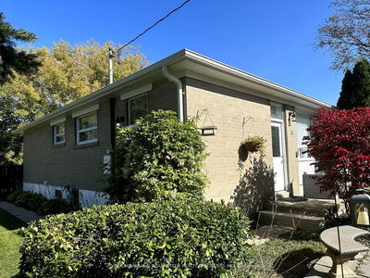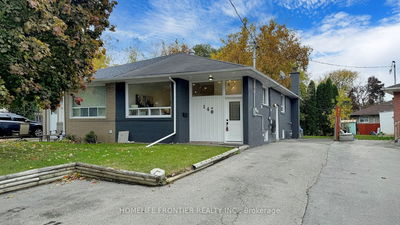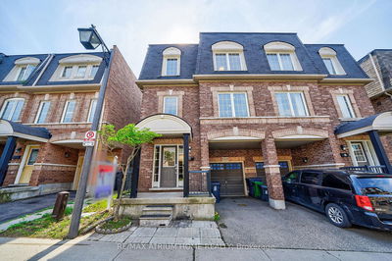Welcome to this 3+2 bedroom semi-detached bungalow located in the Woburn area. This property is a fabulous opportunity for investors or multigenerational living, with a separate basement apartment that can be used for rental income or additional living space. The location couldn't be better - with access to the GO Train, TTC, new Eglinton Crosstown LRT, and Cedarbrook Elementary School, transportation options are abundant. Thompson Park trail is just a five-minute walk away, perfect for outdoor enthusiasts. Main flr boasts hardwood floor & features 3 bedrooms, all w/ closet space. 2nd bedroom has w/o to the deck. Also featuring an eat-in kitchen, and a combined living/dining room with large window overlooking the front yard. The basement has a 2 bedroom in-law suite w/ a separate entrance, open concept living/dining room combo, kitchen, 3pc bath and a 2pc powder room. Both br's w/ above-grade windows closet space. Garden suite ready and with ample parking. Book your showing today!
Property Features
- Date Listed: Tuesday, January 16, 2024
- Virtual Tour: View Virtual Tour for 73 Porchester Drive
- City: Toronto
- Neighborhood: Woburn
- Major Intersection: Porchester Dr & Bellamy Rd
- Full Address: 73 Porchester Drive, Toronto, M1J 2R4, Ontario, Canada
- Living Room: Hardwood Floor, Large Window, Combined W/Dining
- Kitchen: Vinyl Floor, Window
- Kitchen: Vinyl Floor
- Listing Brokerage: Keller Williams Advantage Realty - Disclaimer: The information contained in this listing has not been verified by Keller Williams Advantage Realty and should be verified by the buyer.

