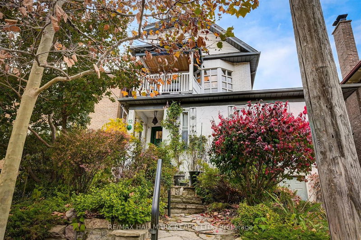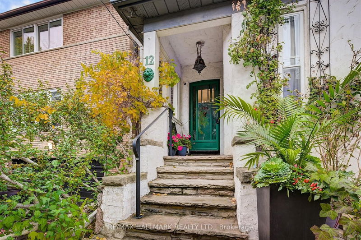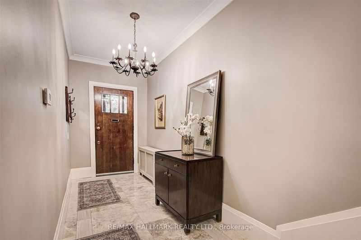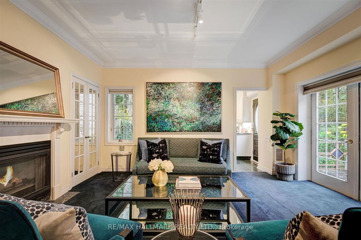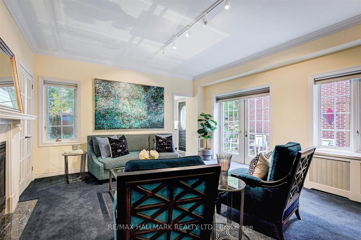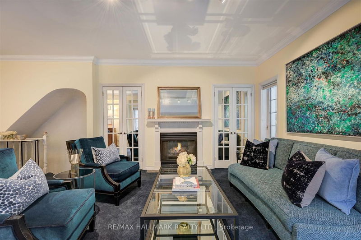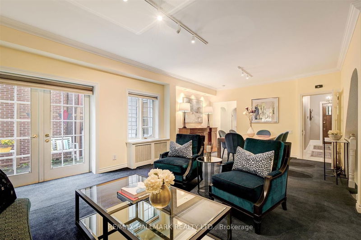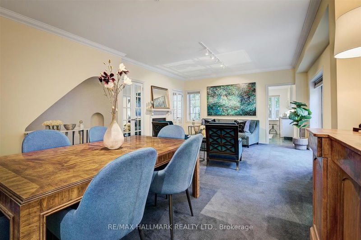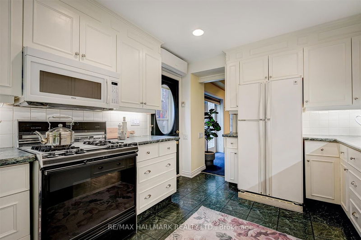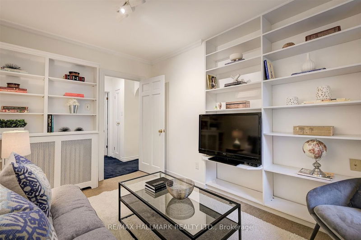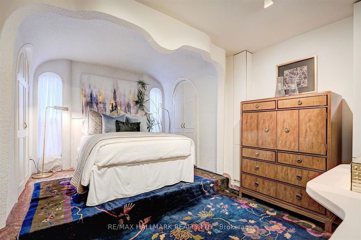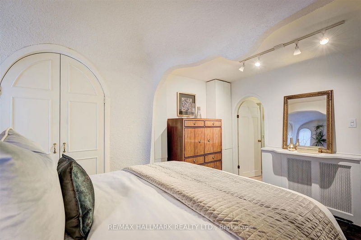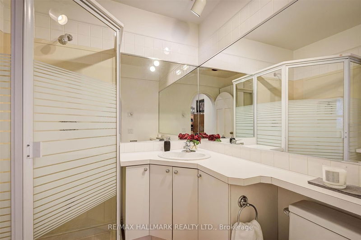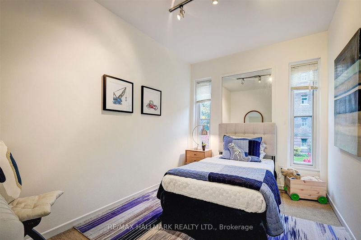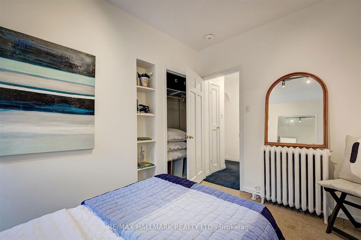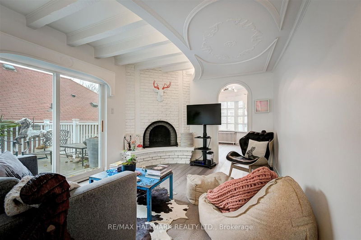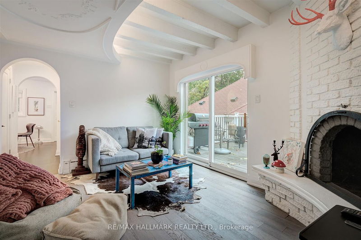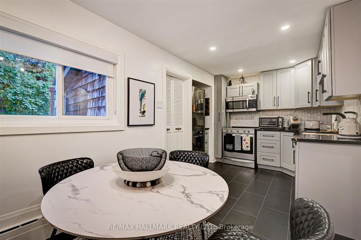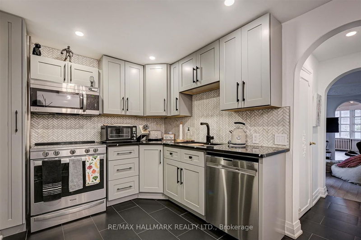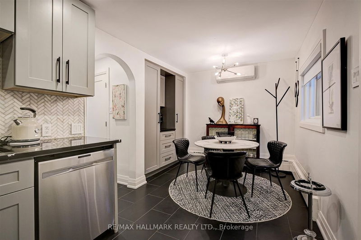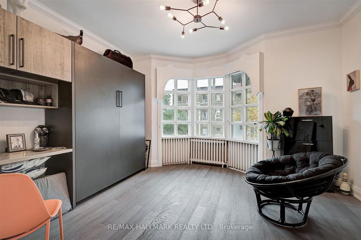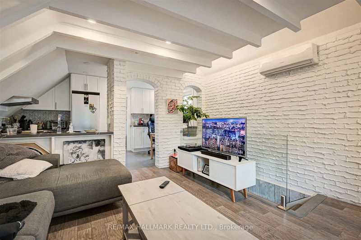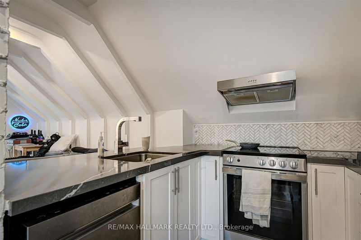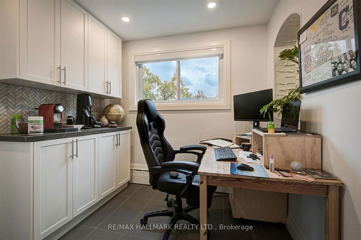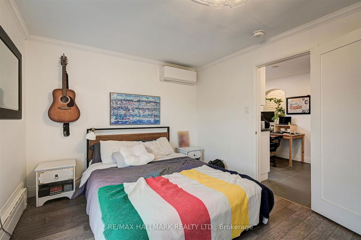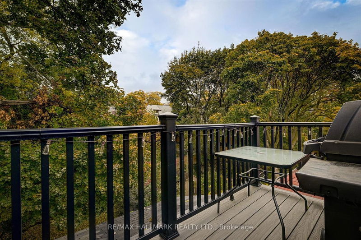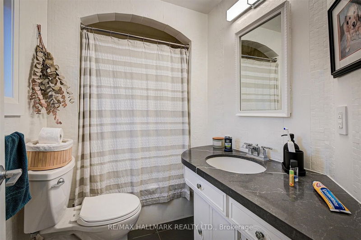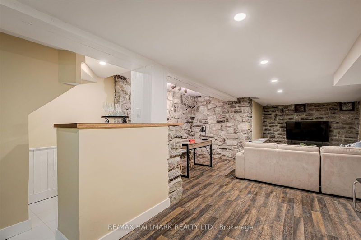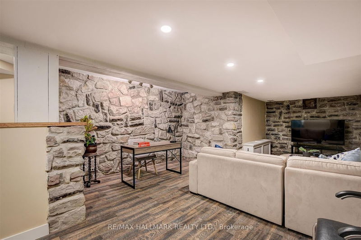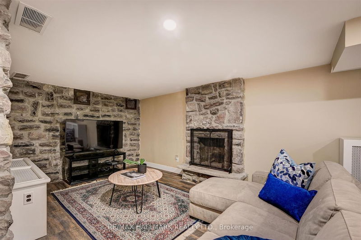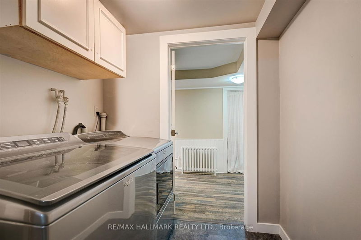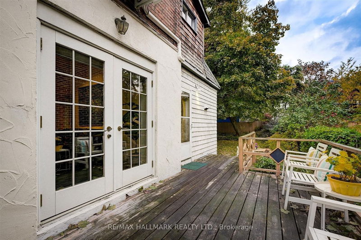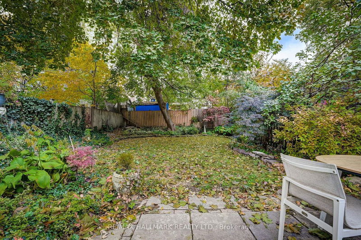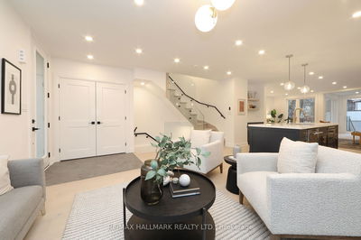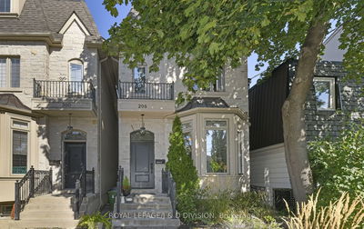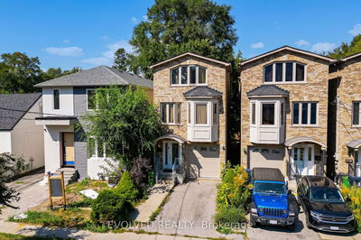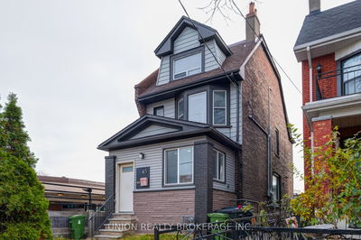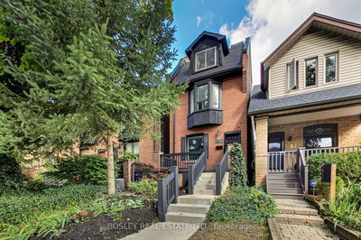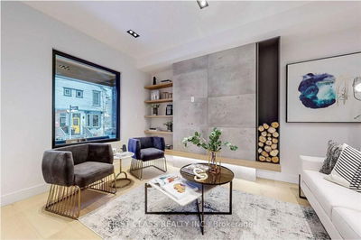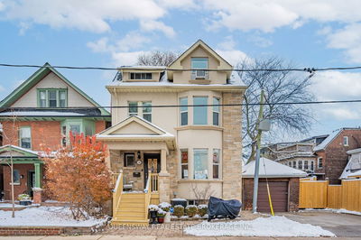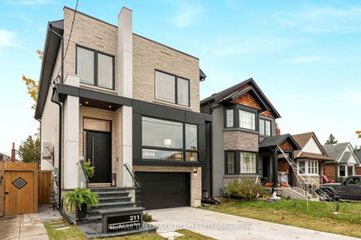Welcome to this exceptional detached home featuring a rare and generously oversized 33-foot lot in the coveted Withrow school district With over 3,300 sq feet on floors. Nestled on a tranquil, tree-lined residential street, perfectly positioned between Riverdale and Withrow Park .Currently, this property boasts three self-contained units, complete with a potential in-law/nanny suite on the lower level, which can be converted back into a spacious single-family home. The wide main floor is a true highlight, grand principal rooms with over 1,300 square feet of inviting space. This main floor features a living room with a gas fireplace, a formal dining room, an inviting eat-in kitchen overlooking the garden, and three generously-sized bedrooms. Two additional spacious suites have undergone beautiful renovations, each offering private outdoor spaces. Private driveway with a built-in garage is an added bonus. A garden suite with an approximate allowance of 1,300 square feet is permissible.
Property Features
- Date Listed: Thursday, January 18, 2024
- Virtual Tour: View Virtual Tour for 12 Tennis Crescent
- City: Toronto
- Neighborhood: North Riverdale
- Major Intersection: Broadview And Danforth
- Full Address: 12 Tennis Crescent, Toronto, M4K 1J3, Ontario, Canada
- Kitchen: Breakfast Bar, Updated, Walk-Out
- Family Room: Walk-Out, B/I Shelves, Broadloom
- Living Room: Fireplace, W/O To Balcony, Hardwood Floor
- Kitchen: Renovated, Stainless Steel Appl, Ceramic Floor
- Living Room: W/O To Deck, Hardwood Floor
- Listing Brokerage: Re/Max Hallmark Realty Ltd. - Disclaimer: The information contained in this listing has not been verified by Re/Max Hallmark Realty Ltd. and should be verified by the buyer.

