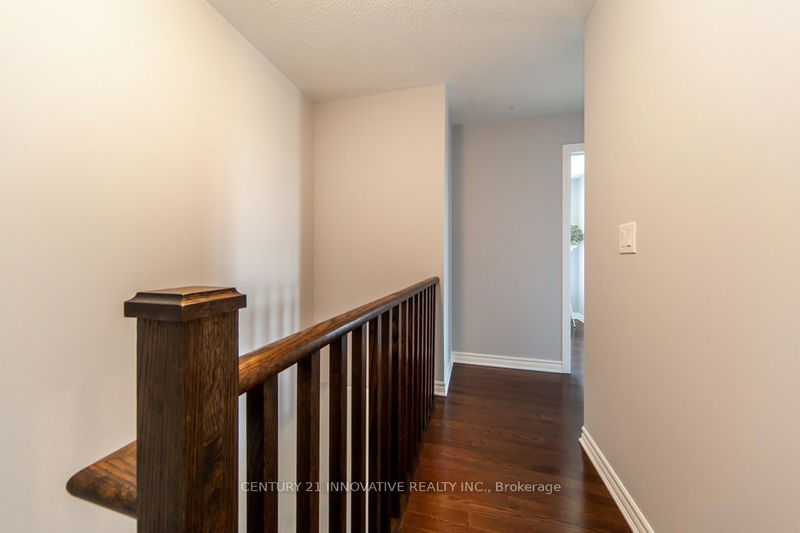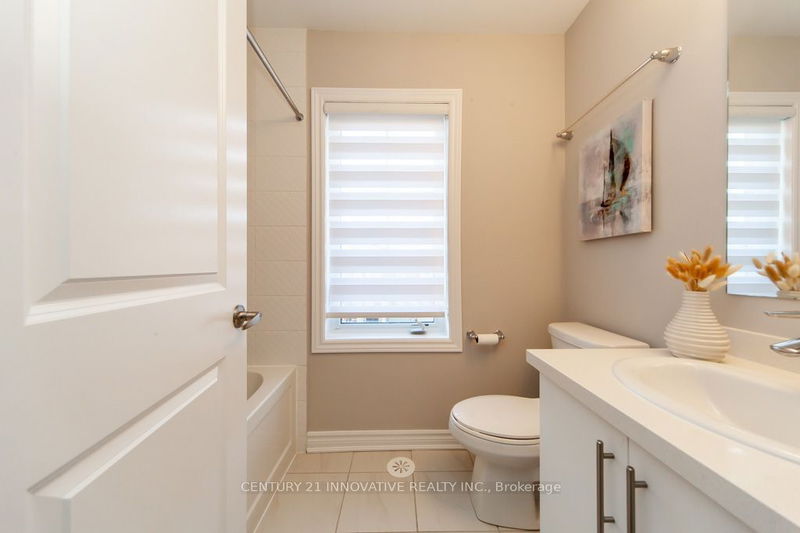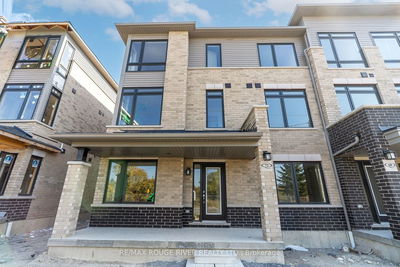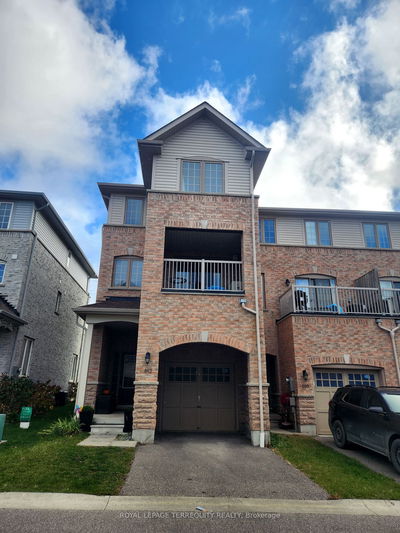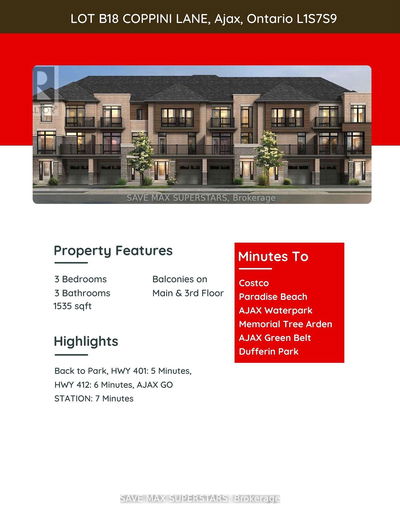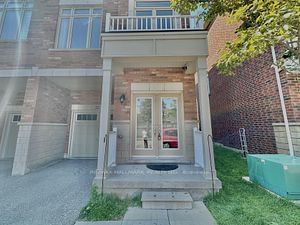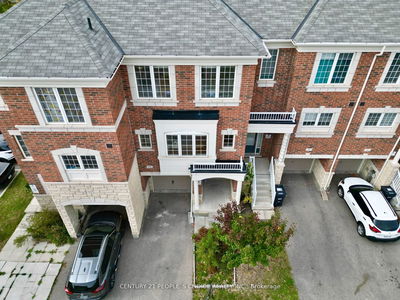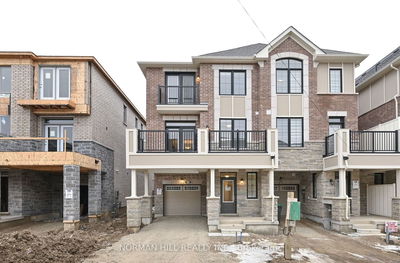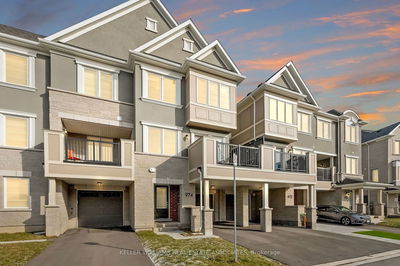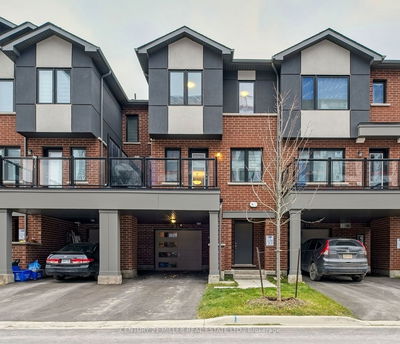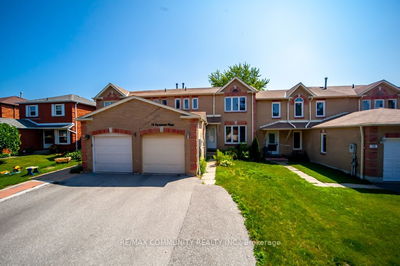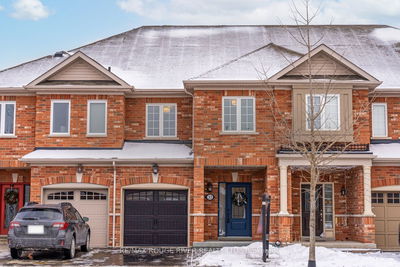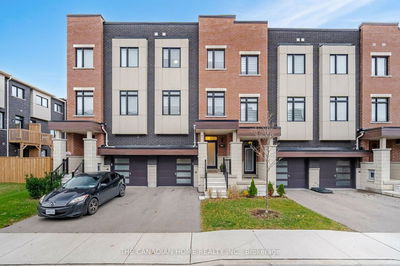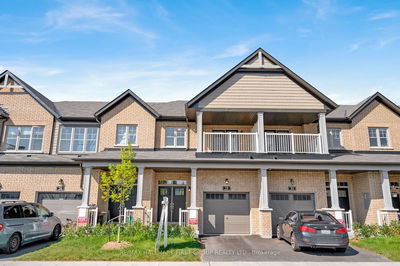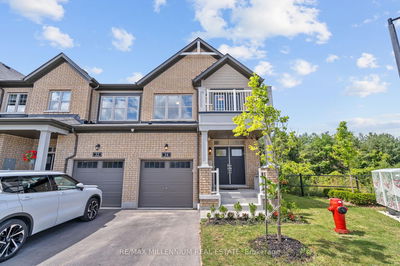Stunning 2021 built freehold end unit townhouse. This Style & Must Be Seen In Person! Interlocked Stone Walkway Leading To Your Porch W/Double Door Entry. Beautiful Kitchen W/ Upgraded Backsplash, Quartz Countertops, Large Island, S/S Gas Range, Fridge & Dishwasher. Featuring 3 Well Appointed Bedrooms, Main Floor Office/Den, And 3 Washrooms. Large Primary Bedroom W/Ensuite & 2nd Bedroom W/ Picturesque Cathedral Windows. large windows and natural light. Extremely Spacious Open Concept Kitchen & Living Room With Walkout Balcony. Large Built In Garage & Bsmnt Crawl Space Allowing For Tons Of Storage. Thousands Spent On Upgrades! Located In The Highly Desirable Rolling Acres Community Close To Shopping, Schools, Transit, & HWY 401, 407, & 412.
Property Features
- Date Listed: Wednesday, February 07, 2024
- Virtual Tour: View Virtual Tour for 42 Mappin Way
- City: Whitby
- Neighborhood: Rolling Acres
- Full Address: 42 Mappin Way, Whitby, L1R 0R4, Ontario, Canada
- Living Room: 2nd
- Kitchen: 2nd
- Listing Brokerage: Century 21 Innovative Realty Inc. - Disclaimer: The information contained in this listing has not been verified by Century 21 Innovative Realty Inc. and should be verified by the buyer.
























