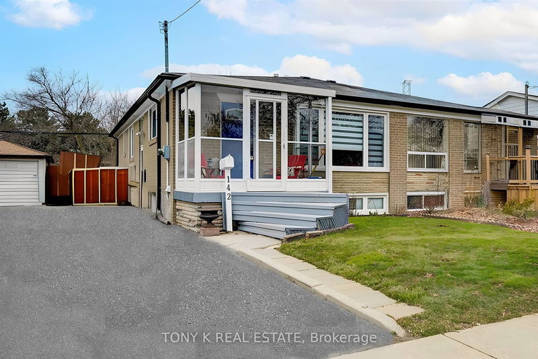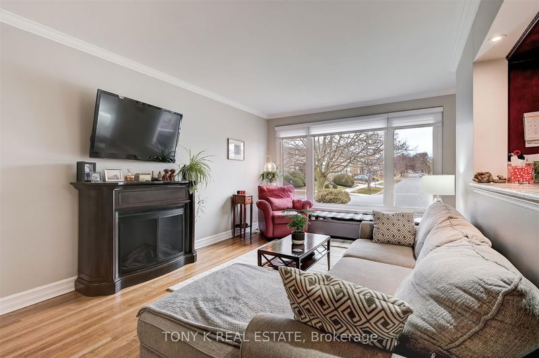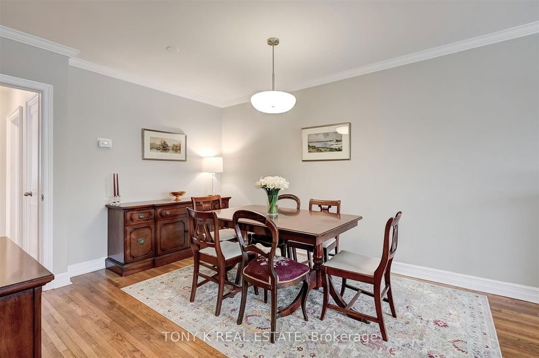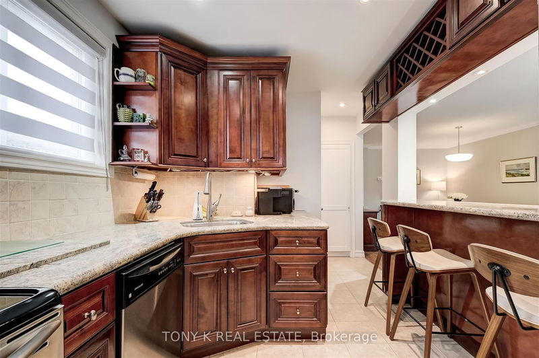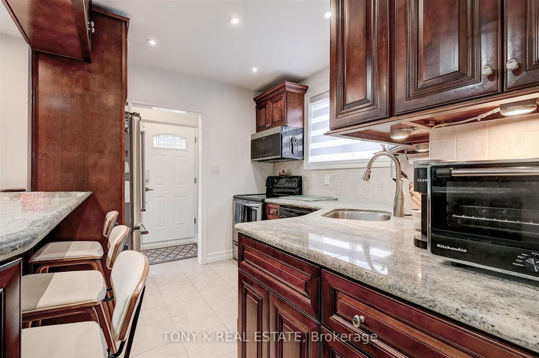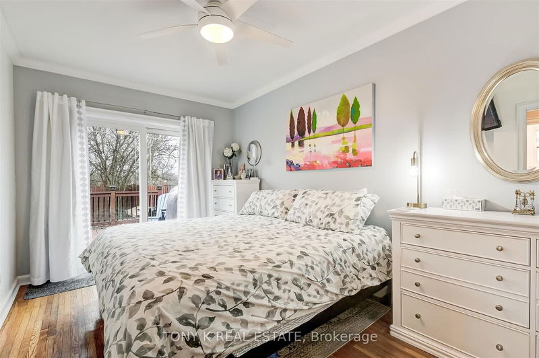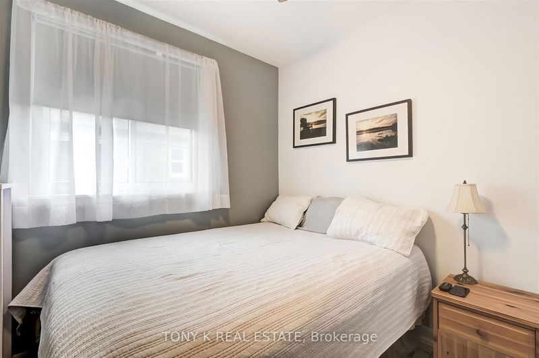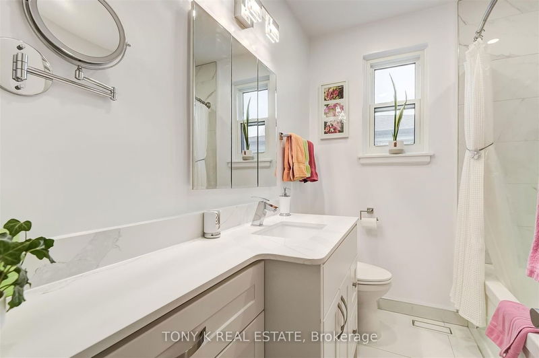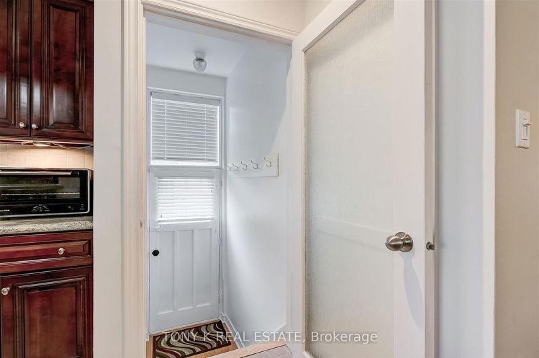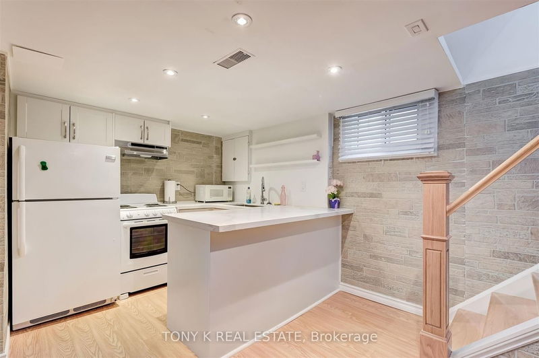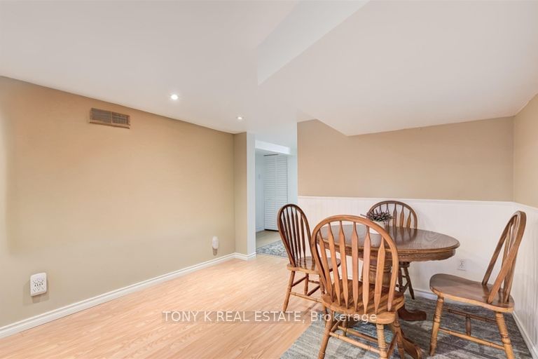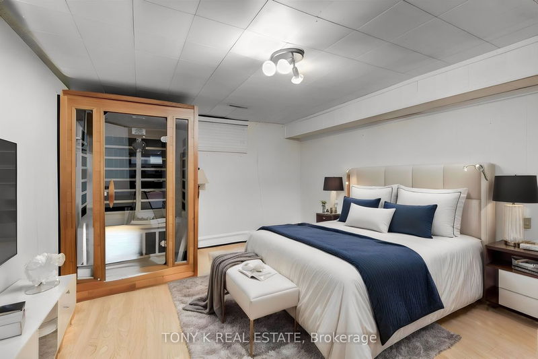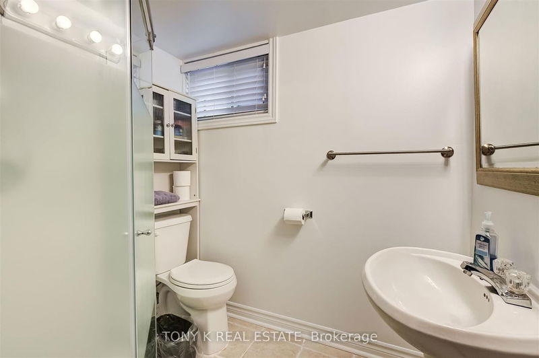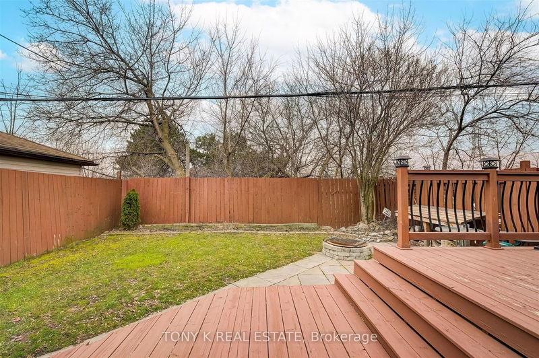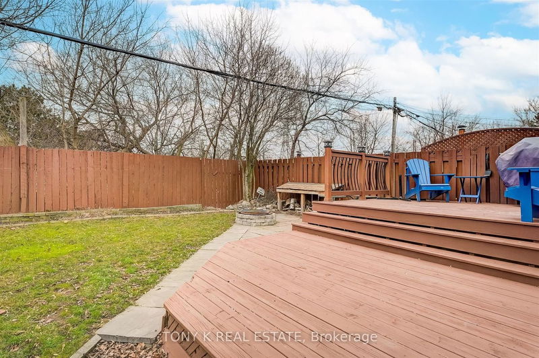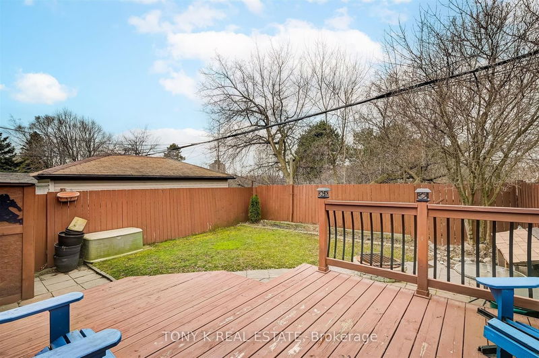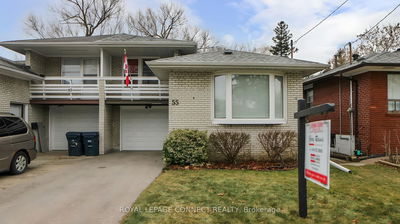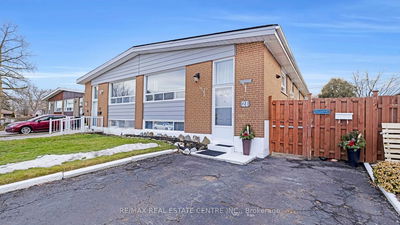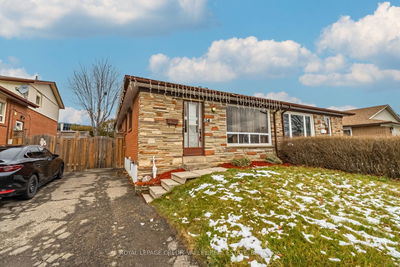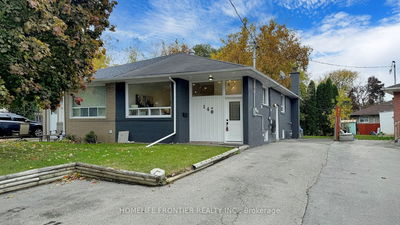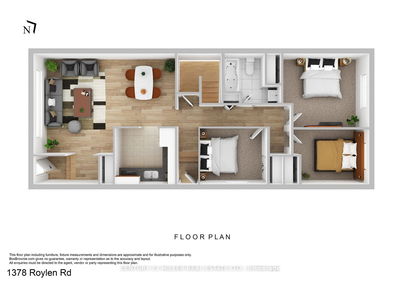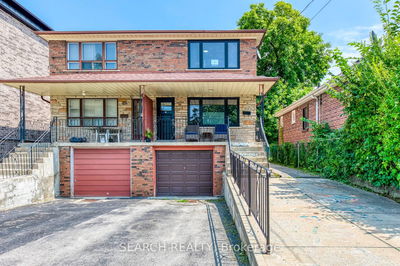Welcome to the epitome of suburban bliss a captivating semi-detached home nestled in the heart of Scarborough As you step through the door, you're greeted by a spacious main level. With three bedrooms thoughtfully laid out, there's ample space for each member of the family to claim as their own sanctuary. Venture downstairs, and you'll find a basement that offers even more possibilities. With a separate entrance and its own kitchen, it's the perfect canvas for creating a cozy retreat for guests or generating rental income. the choice is yours. The backyard is perfect for entertaining as there are no neighbouring homes behind. For families, the convenience doesn't stop there. With SATEC @ W.A Porter and Danforth Gardens Public School just a stone's throw away, you can rest easy knowing that quality education is within reach. Warden Station and the GO Station mere minutes away, commuting is a breeze, whether you're heading downtown for work or exploring the city's vibrant offerings.
Property Features
- Date Listed: Wednesday, February 14, 2024
- City: Toronto
- Neighborhood: Clairlea-Birchmount
- Major Intersection: St Clair Ave. E & Warden Ave.
- Full Address: 142 Santamonica Boulevard, Toronto, M1L 4H6, Ontario, Canada
- Living Room: Combined W/Dining
- Kitchen: Main
- Listing Brokerage: Tony K Real Estate - Disclaimer: The information contained in this listing has not been verified by Tony K Real Estate and should be verified by the buyer.

