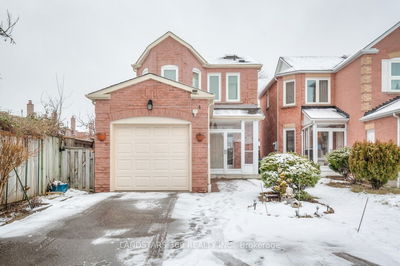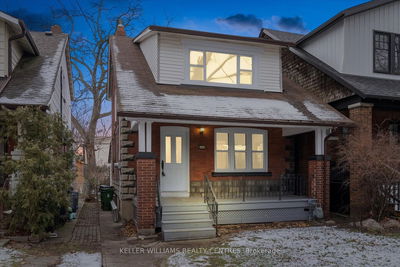Live In One Of Toronto's Most Desirable West Rouge Neighbourhoods, Mins To Rouge Hill Go Tranist, Parks & Beach. This Fabulous Detached Home Has Been Meticulously Maintained and Renovated W/ The Finest Finishes Throughout. Main Flr Boasts Pristine Hardwood Floors, Designer Light Fixtures, Crown Moulding & Wainscotting Amongst The Spacious Layout. The Large Gourmet Kitchen Features Quartz Counters, Custom Backsplash and Undermount Lighting. The Winding Staircase Leads To Your Primary Retreat W/Walk In Closet and Spa Like Ensuite Bath. The Lower Level Is A Walk Out Basement Offering A Private Entrance to A Full Suite W/ Large Open Concept Great Room, Gas Fireplace a 4th Bedroom With Ensuite Bath and Kitchen Area. Perfect For Combined Family Living. The Cozy 3 Season Sun Room Is the Perfect Addition For The Outdoor Lovers. Natural Lighting Radiates Throughout The Entire Home. Convenient Main Floor Laundry/ Mudroom Entrance With Direct Access To Double Car Garage From Home.
Property Features
- Date Listed: Wednesday, February 21, 2024
- Virtual Tour: View Virtual Tour for 111 East Avenue
- City: Toronto
- Neighborhood: Rouge E10
- Major Intersection: Port Union & Lawrence
- Living Room: Hardwood Floor, Bay Window, Wainscoting
- Family Room: Hardwood Floor, Fireplace, W/O To Deck
- Kitchen: Ceramic Floor, Quartz Counter, Backsplash
- Kitchen: Laminate, Backsplash
- Listing Brokerage: Re/Max Hallmark First Group Realty Ltd. - Disclaimer: The information contained in this listing has not been verified by Re/Max Hallmark First Group Realty Ltd. and should be verified by the buyer.
















































































