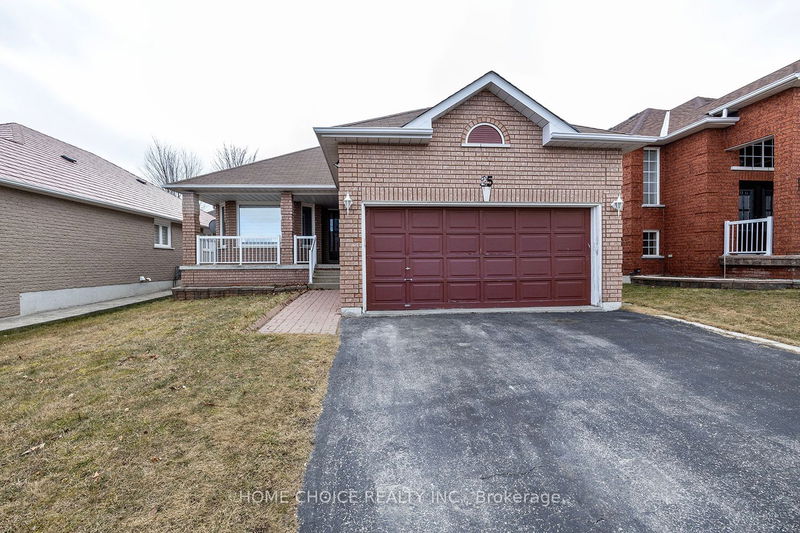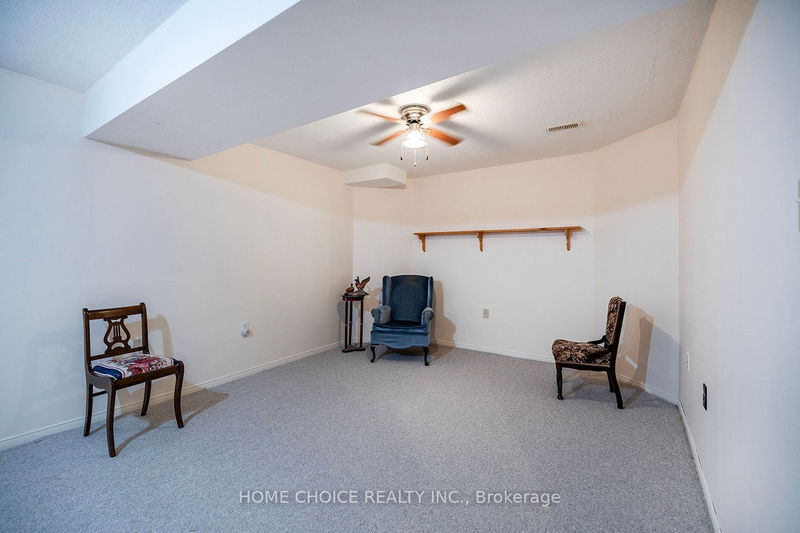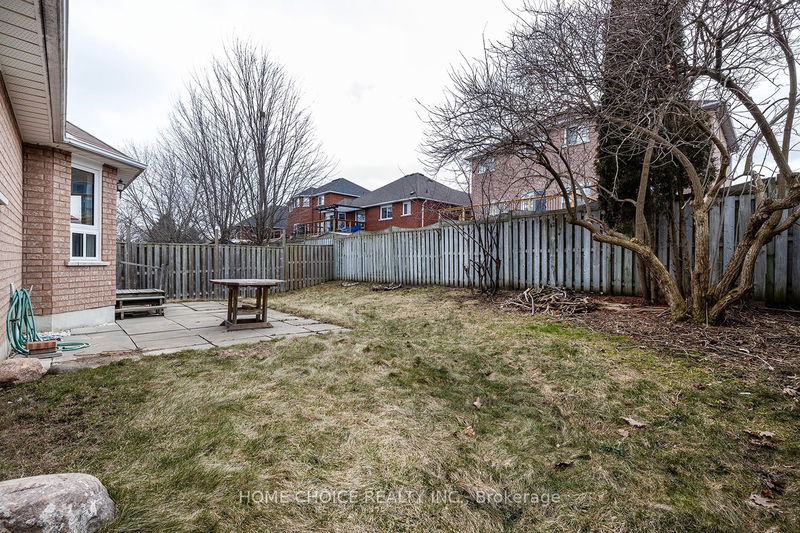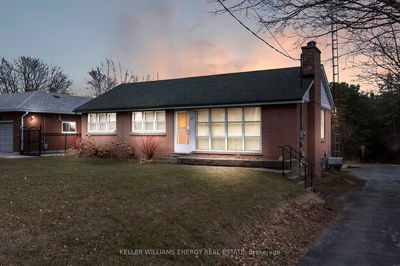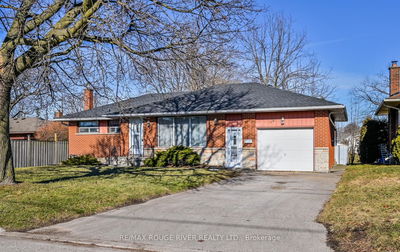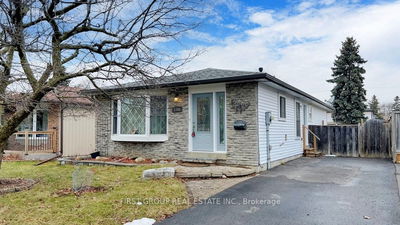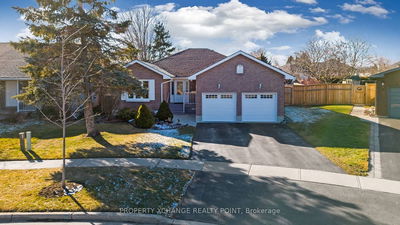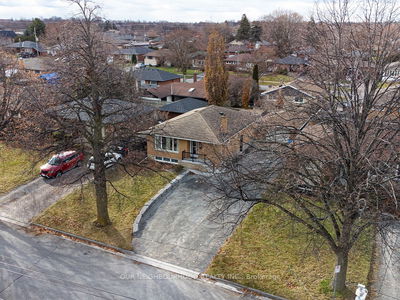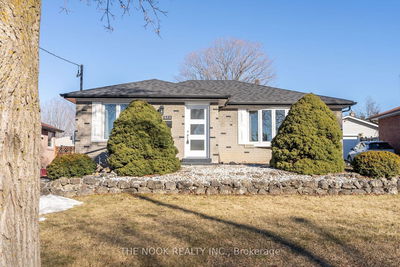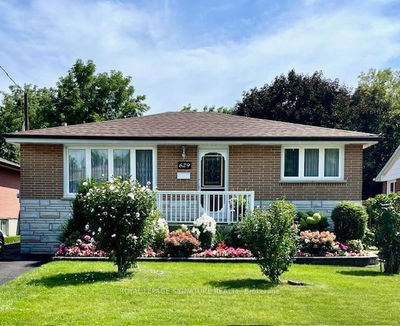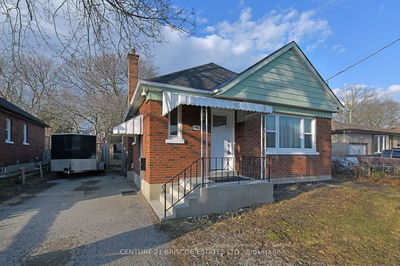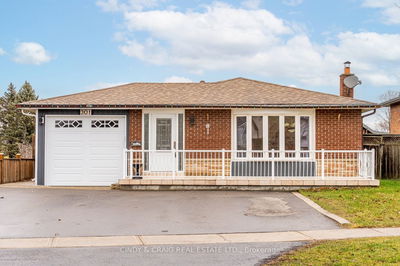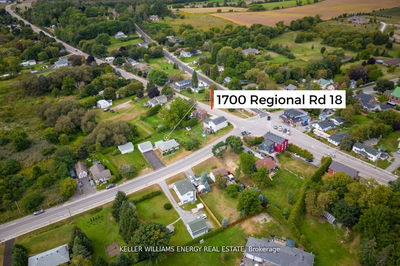This lovely home is situated in a prime location on a quiet, family-friendly street. As you step inside, you'll be greeted with an abundance of natural light that floods the space. The oversized foyer leads to a well-designed layout with three spacious bedrooms, ample storage, large windows, and an eat-in kitchen that offers direct access to a fenced-in backyard - perfect for hosting barbecues and gatherings. The yard boasts plenty of space for outdoor activities and is ready for you to make it your own. The partially finished basement is just waiting for your personal touches! With proximity to excellent schools, shopping, and transit, this home is a must-see. It's move-in ready and waiting for you to enjoy!
Property Features
- Date Listed: Friday, March 01, 2024
- Virtual Tour: View Virtual Tour for 25 Boswell Drive
- City: Clarington
- Neighborhood: Bowmanville
- Full Address: 25 Boswell Drive, Clarington, L1C 5B4, Ontario, Canada
- Kitchen: Family Size Kitchen, Eat-In Kitchen
- Living Room: Hardwood Floor, Combined W/Dining
- Listing Brokerage: Home Choice Realty Inc. - Disclaimer: The information contained in this listing has not been verified by Home Choice Realty Inc. and should be verified by the buyer.

