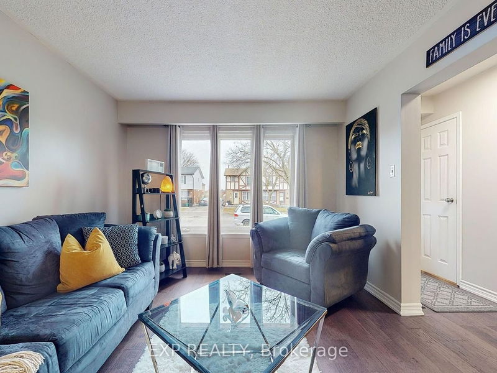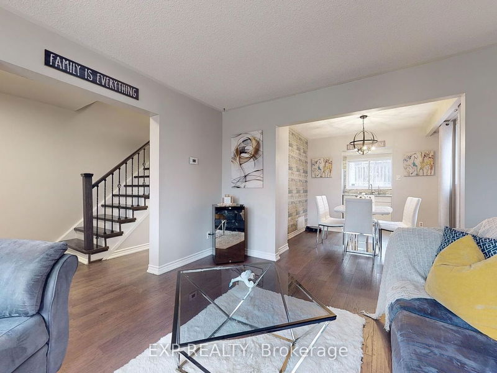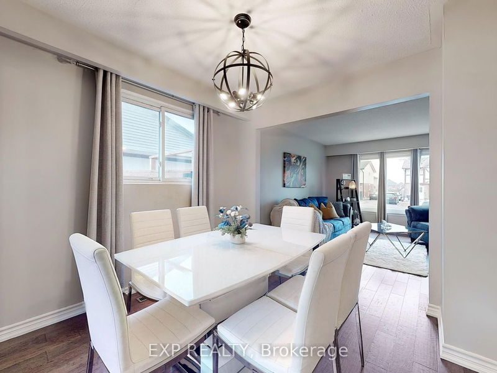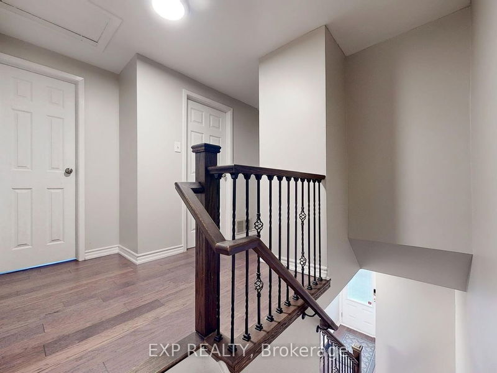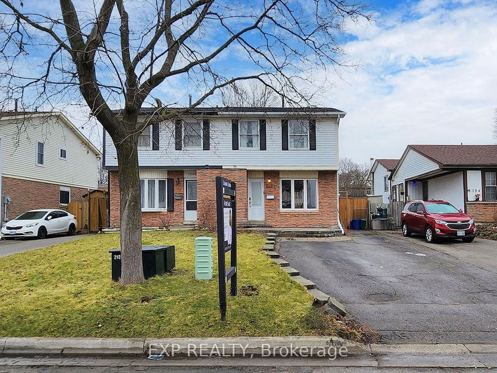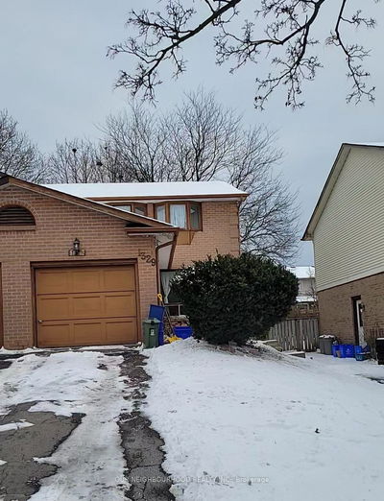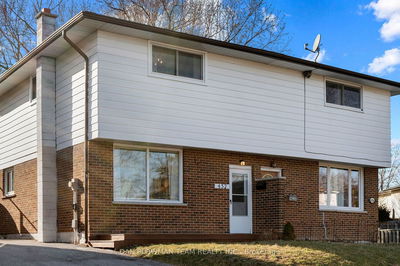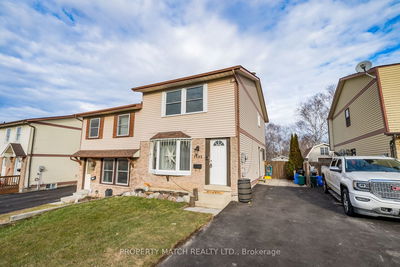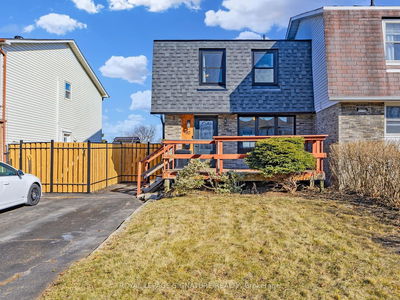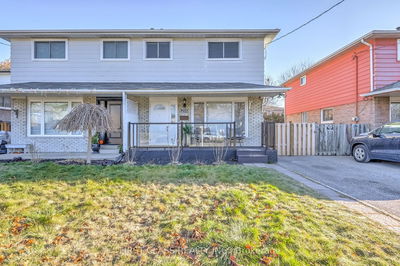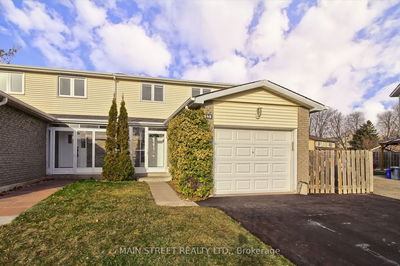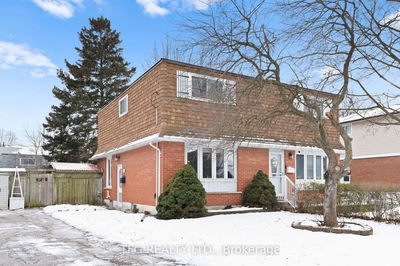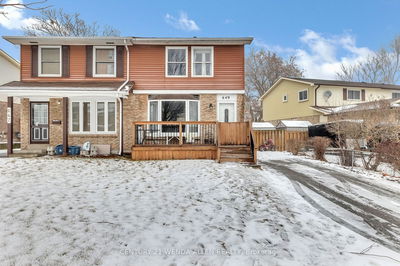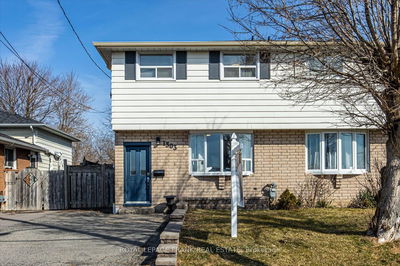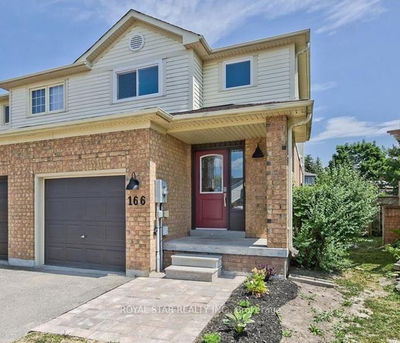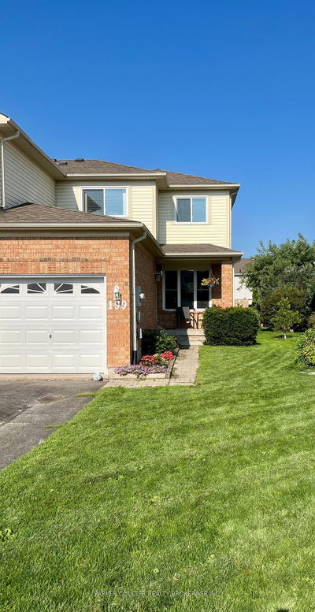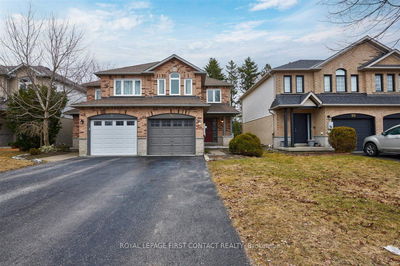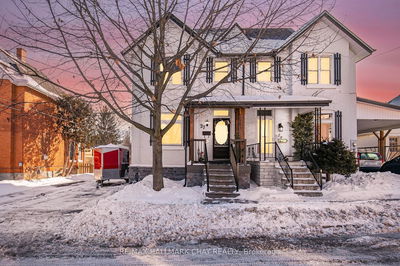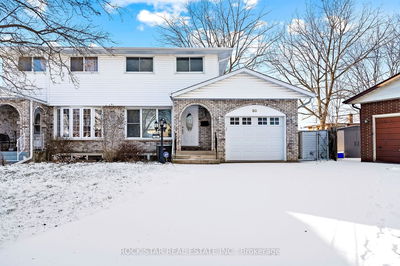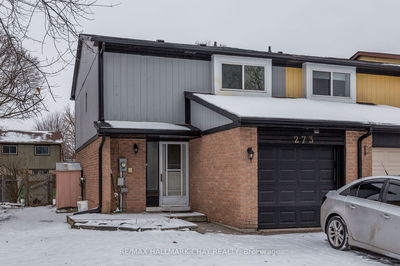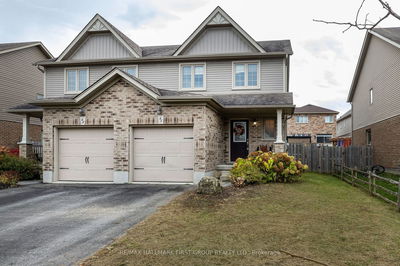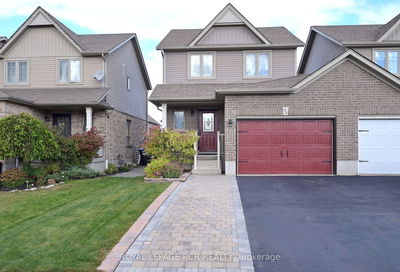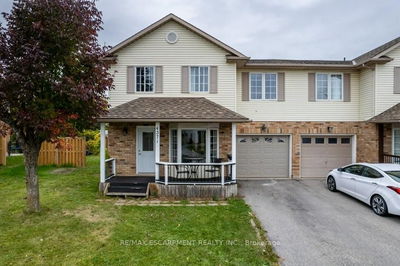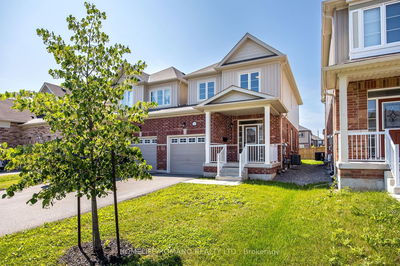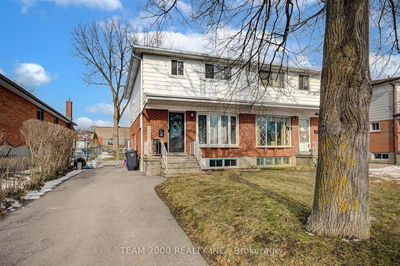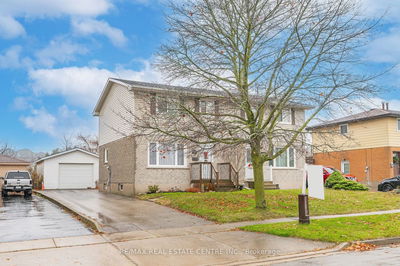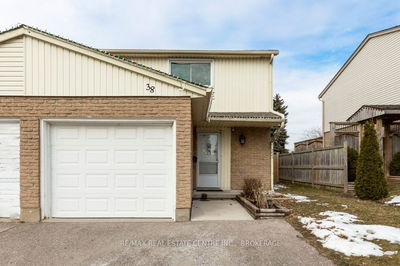Discover your dream home in a charming, family-friendly community! This warm and inviting property features updated engineered floors throughout, three generously sized bedrooms, and an open-concept living/dining area that is great for entertaining. The finished basement, complete with an additional bedroom, offers extra living space and versatility for various needs. Conveniently located near schools, parks, amenities, shopping, and just steps away from Harmony Creek Trail. This home ensures a perfect balance of comfort and accessibility. Don't miss the opportunity to make this delightful home your own. Furnace (2018). A/C & Roof Shingles (2016). New Flooring 2020. HWT 2022. Easement on front property.
Property Features
- Date Listed: Wednesday, March 06, 2024
- Virtual Tour: View Virtual Tour for 1290 Eldorado Avenue
- City: Oshawa
- Neighborhood: Eastdale
- Major Intersection: Adelaide Ave E./ Townline Rd N
- Full Address: 1290 Eldorado Avenue, Oshawa, L1K 1G3, Ontario, Canada
- Living Room: Combined W/Dining, Large Window
- Family Room: Combined W/Family, Large Window, Open Concept
- Kitchen: Eat-In Kitchen, Window, O/Looks Backyard
- Listing Brokerage: Exp Realty - Disclaimer: The information contained in this listing has not been verified by Exp Realty and should be verified by the buyer.


