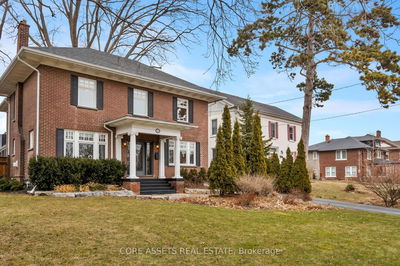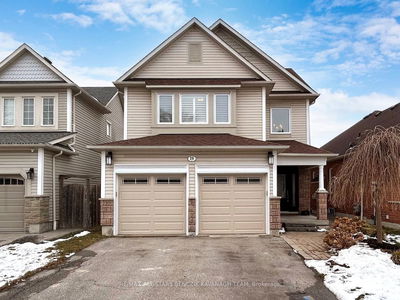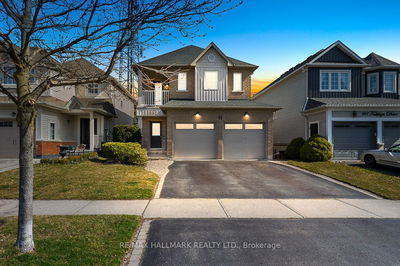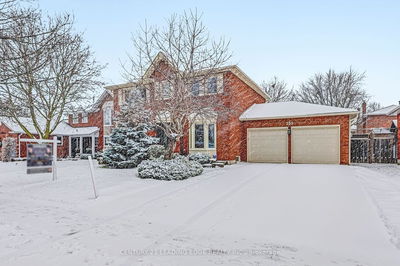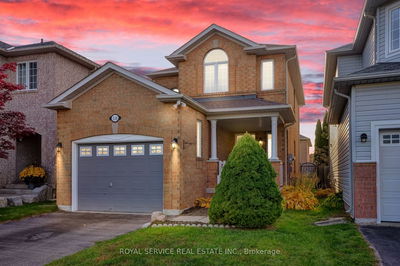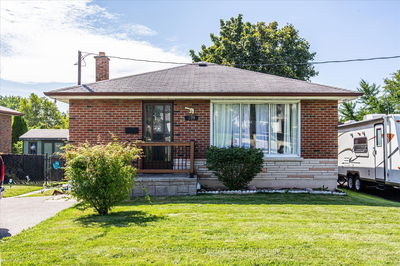No Stone Unturned! Refer To Attachments For Full List Of Upgrades. Located In Desirable Pinecrest Community Known For Larger Lots And Quiet Streets All Close To Major Amenities. Located On A Court Of Execute Homes This Legal, Large Two Unit Dwelling On Massive Is Both Impressive And Unique. 5 Bedrooms Total, 3000 Sq Feet Of Total Finished Living Space Including Basement Dwelling Unit.. Living Dining Family For Main Dwelling, 3 Beds And 3 Baths Including Ensuite And Walk In Closet. Walkdown Separate Entrance To Second Kitchen, Separate Laundry, Full Bath And 2 Bedrooms. Built To Full Legal Code For Fire, Elec, Plumbing, Egress And Permit. Perfect For Any Type Of Multi Family Use!
Property Features
- Date Listed: Tuesday, March 12, 2024
- Virtual Tour: View Virtual Tour for 703 Mountjoy Court
- City: Oshawa
- Neighborhood: Pinecrest
- Major Intersection: Rossland Rd / Attersley Dr
- Full Address: 703 Mountjoy Court, Oshawa, L1K 1W8, Ontario, Canada
- Kitchen: Eat-In Kitchen
- Living Room: Main
- Family Room: Main
- Living Room: Bsmt
- Kitchen: Bsmt
- Listing Brokerage: Tfg Realty Ltd. - Disclaimer: The information contained in this listing has not been verified by Tfg Realty Ltd. and should be verified by the buyer.










































