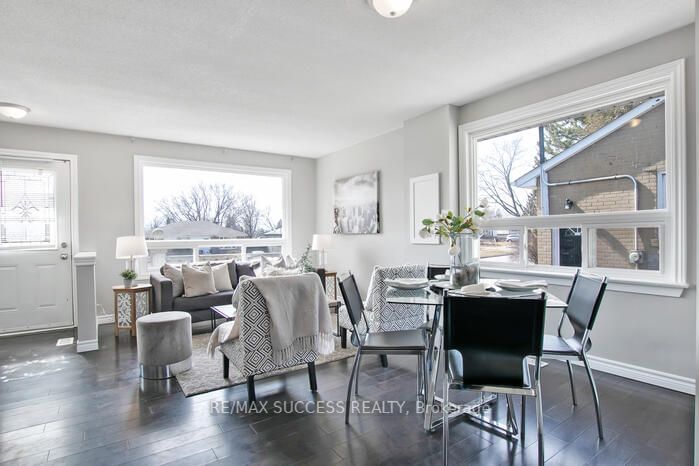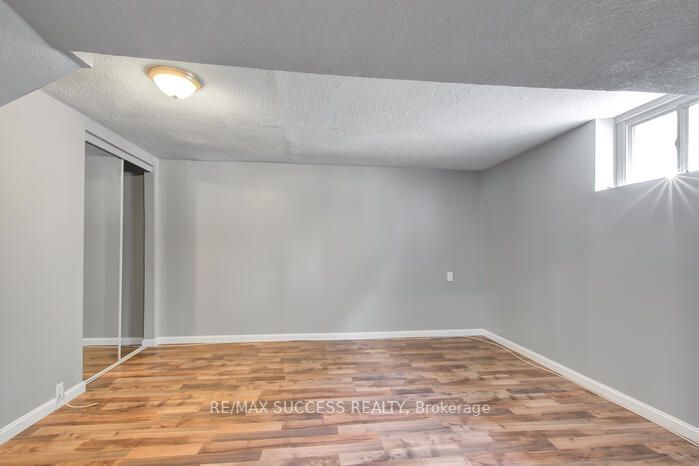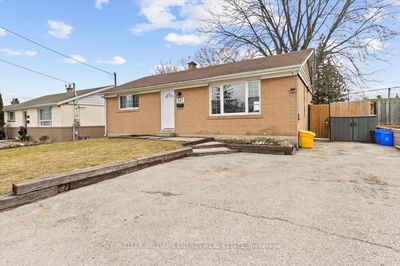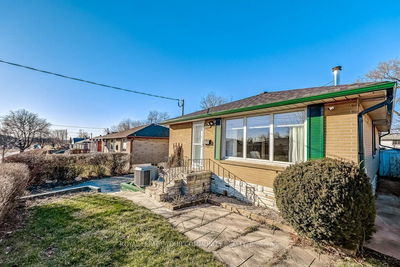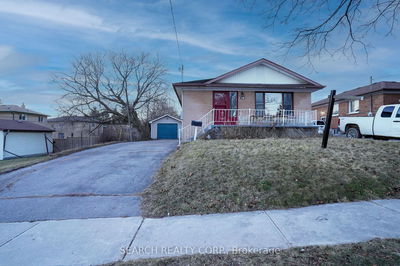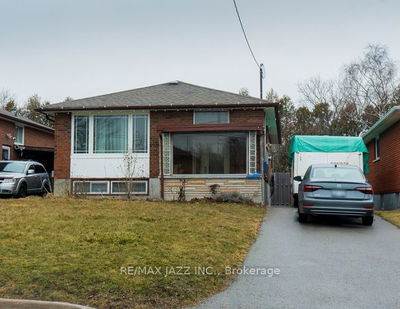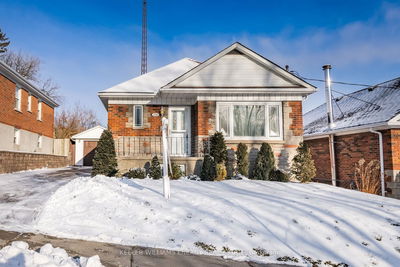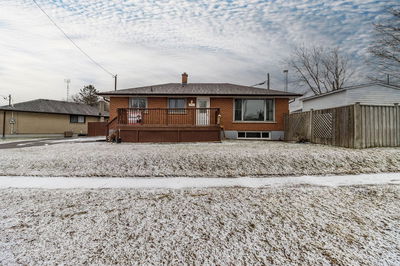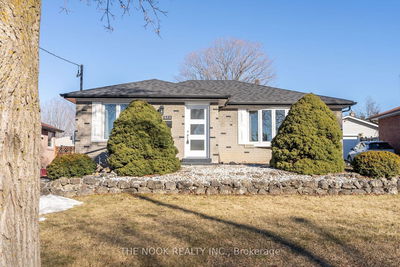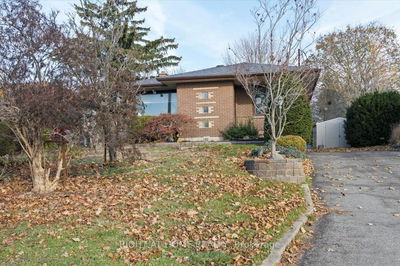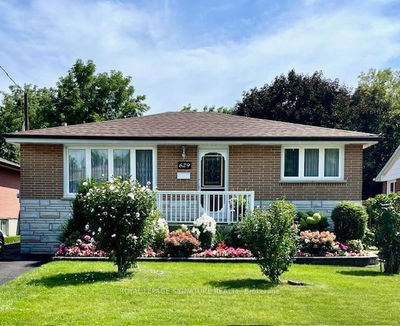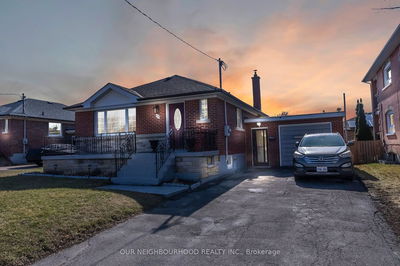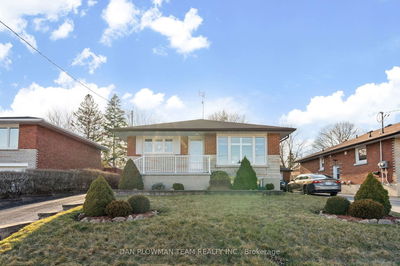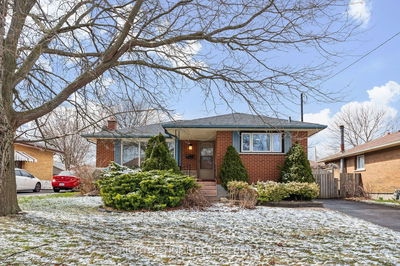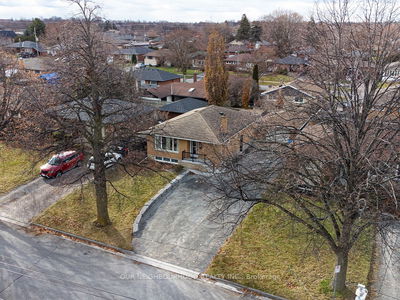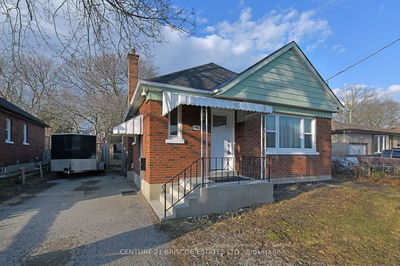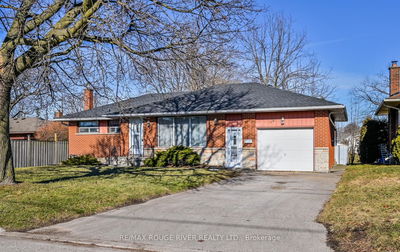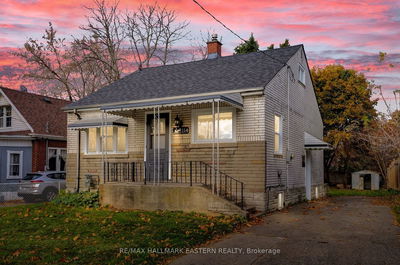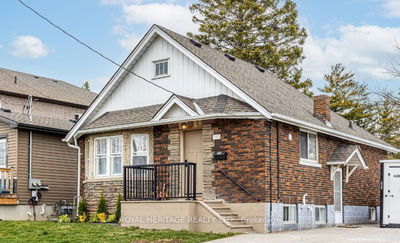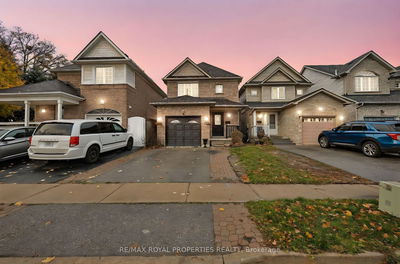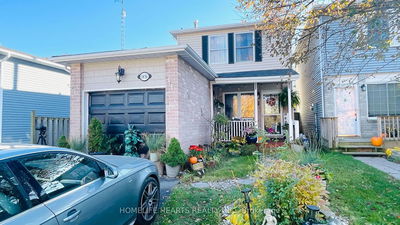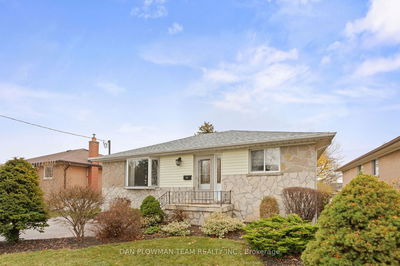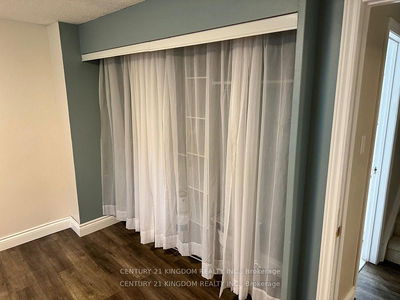Legal Duplex Available For Sale In Oshawa! Renovated!Upper 3Bdrm/1Bath On The Main Level & 2Bdrm/1Bath On The Lower Level. Great Open ConceptLayouts, Large Bdrms, Attractive Kitchens And Baths, Separate Entrances For Both Units W/ Two Laundry Units. Parking For 4 Cars. Close To Transportation And Highways. Family Friendly Neighbourhood With Schools Close By. Upper Vacant.
Property Features
- Date Listed: Tuesday, March 12, 2024
- City: Oshawa
- Neighborhood: Lakeview
- Major Intersection: Phillip Murray & Park
- Full Address: 484 Phillip Murray Avenue, Oshawa, L1J 1H5, Ontario, Canada
- Living Room: Laminate, Large Window, Combined W/Dining
- Kitchen: Tile Floor, O/Looks Backyard
- Kitchen: Laminate, Combined W/Dining
- Living Room: Laminate, Combined W/Kitchen
- Listing Brokerage: Re/Max Success Realty - Disclaimer: The information contained in this listing has not been verified by Re/Max Success Realty and should be verified by the buyer.









