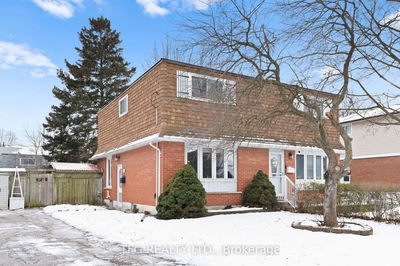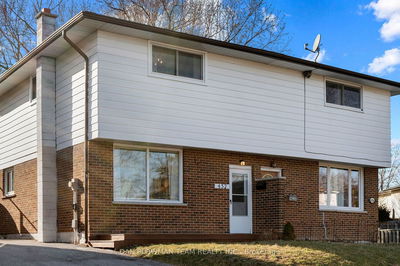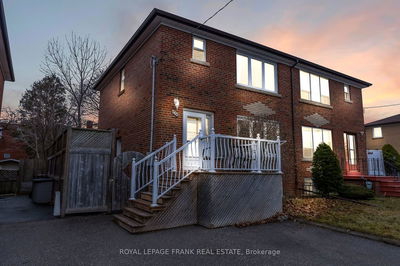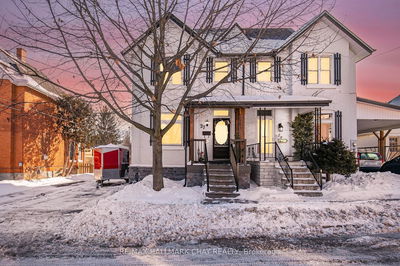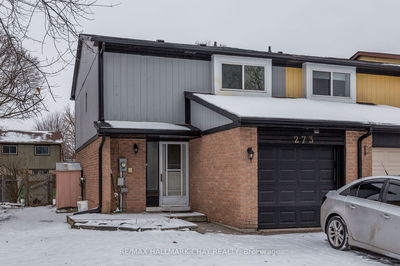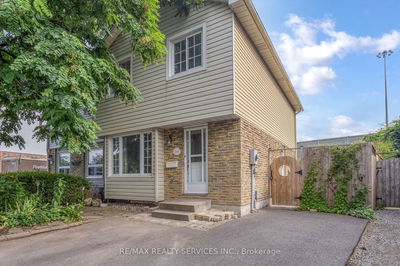Welcome To Your Dream Starter Or Investment Home Nestled In The Highly Sought-After Vanier Community! This Charming 3-Bedroom Home Sits Serenely On A Quiet Court In Oshawa, Offering Proximity To All Essential Conveniences Including The 401, Go Transit, Schools, Parks Restaurants, & The Oshawa Center. With A Separate Entrance Into The Basement, This Property Presents An Enticing Opportunity For Income Potential, Catering To Various Living Arrangements Or Investment Strategies. This Thoughtfully Designed Open Concept Floorplan Is Ideal For The Whole Family, With 3 Bright & Generously Sized Bedrooms Upstairs & An Oversized Bathroom. The Main Level Provides A Functional Living Room & A Kitchen/ Dining Synergy. Enjoy The Freedom To Extend Your Gatherings Outdoors With Walkout Access To A Private Patio & An Expansive & Well Maintained Fenced Yard. Additional Living Space Awaits In The Basement's Versatile Rec Area, Offering Endless Possibilities For Leisure Or Customization.
Property Features
- Date Listed: Thursday, March 14, 2024
- Virtual Tour: View Virtual Tour for 871 Derry Court
- City: Oshawa
- Neighborhood: Vanier
- Full Address: 871 Derry Court, Oshawa, L1J 6X8, Ontario, Canada
- Living Room: O/Looks Frontyard, Open Concept
- Kitchen: Window, Side Door
- Listing Brokerage: Tfg Realty Ltd. - Disclaimer: The information contained in this listing has not been verified by Tfg Realty Ltd. and should be verified by the buyer.



































