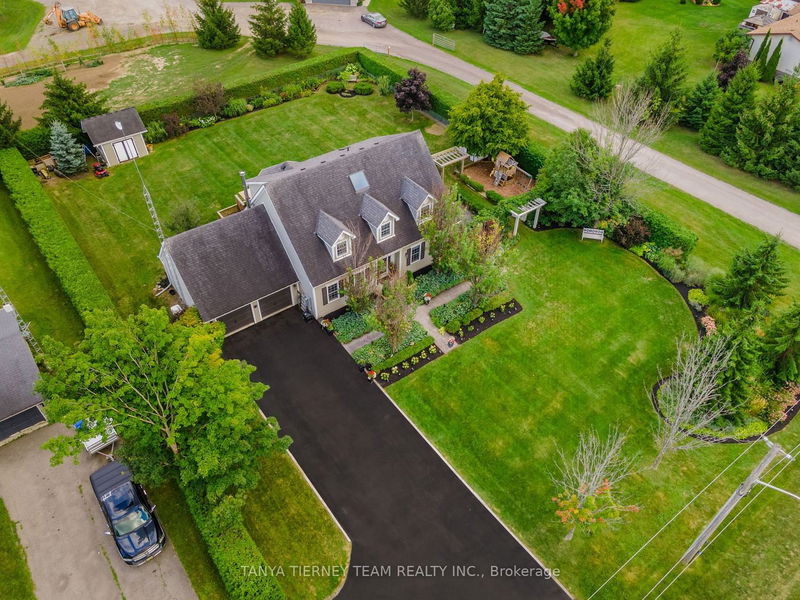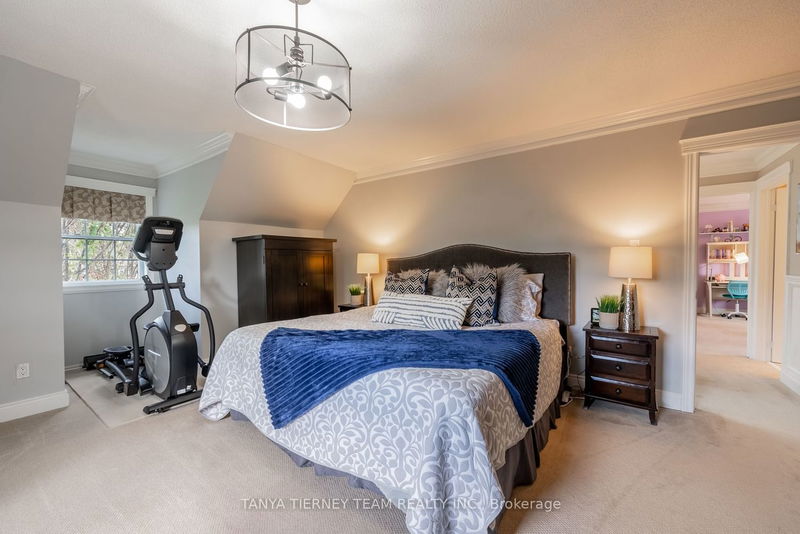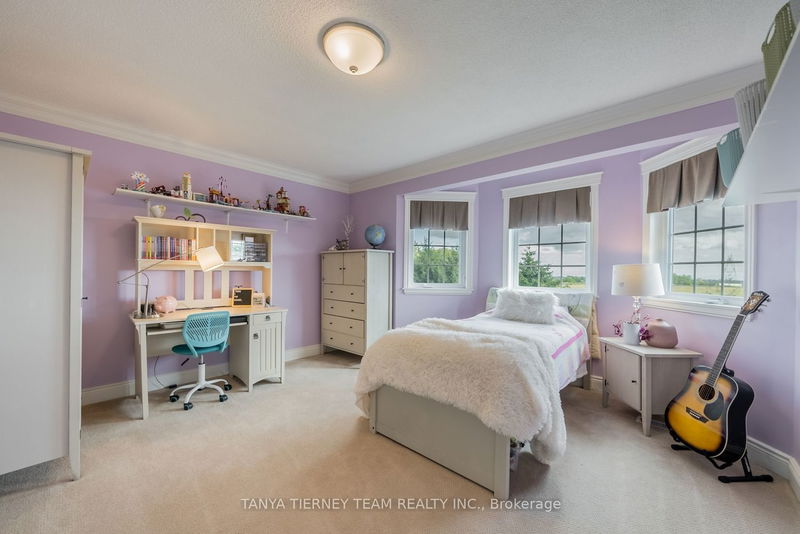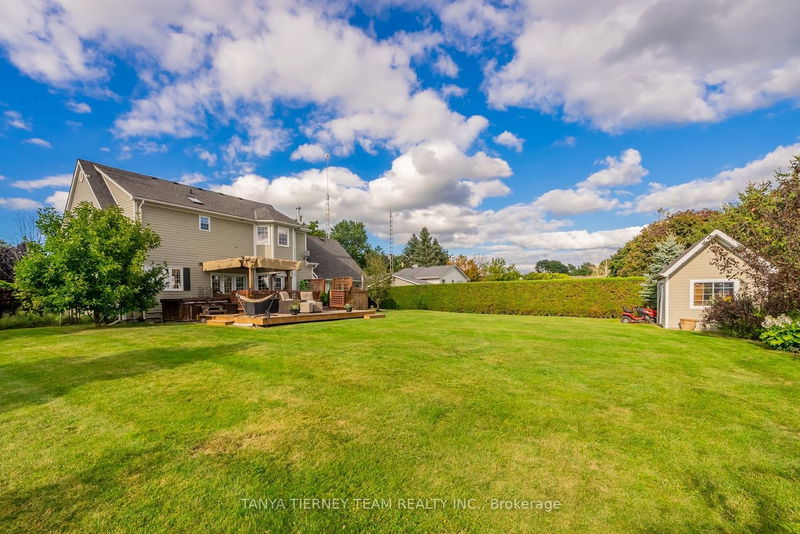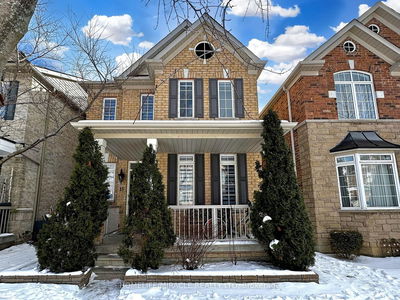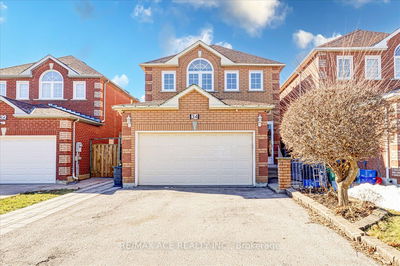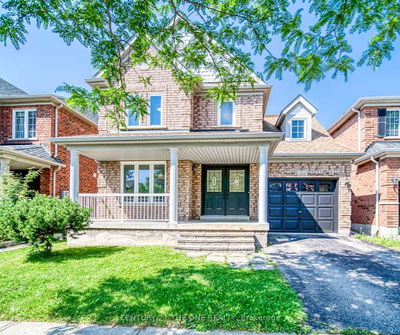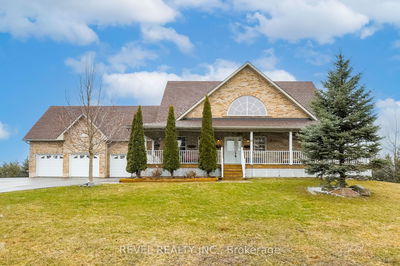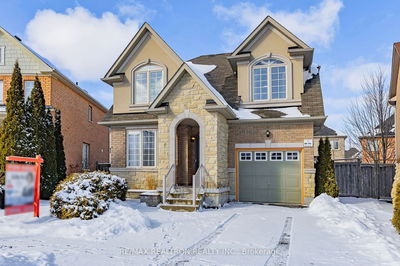Impressive 3+1 bdrm family home situated on a lush 1/2 acre lot in the protected picturesque Oak Ridges Moraine! Featuring gorgeous lndscpd gardens & stone interlock entry. No detail has been overlooked from the elegant architectural details thru including wainscotting, gleaming refinished hrdwd flrs ('23), crown moulding, pot lights, 9ft ceilings & more! Newly renovated chef's kitchen complete W/built-in S/S appls '20, granite counters including oversized centre island W/brkfst bar, butlers pantry & garden dr W/O to the bkyrd. Brkfst area W/chefs desk & add'l W/O to the deck '20, stained '23! Formal dining rm is open to the gorgeous living rm W/faux F/P & front garden views. Stunning den W/custom built-ins! Convenient main flr laundry W/garage access. Upstairs offers 3 generous bdrms including the primary retreat W/2 dble closets & 4pc spa like ens featuring glass shower & claw foot soaker tub! Part fin bsmt offering great wndws, lrg rec rm, 4th bdrm & ample storage space!
Property Features
- Date Listed: Tuesday, March 19, 2024
- Virtual Tour: View Virtual Tour for 93 Raglan Road W
- City: Oshawa
- Neighborhood: Rural Oshawa
- Full Address: 93 Raglan Road W, Oshawa, L1H 0N5, Ontario, Canada
- Living Room: O/Looks Frontyard, Crown Moulding, Hardwood Floor
- Kitchen: W/O To Deck, Centre Island, B/I Appliances
- Listing Brokerage: Tanya Tierney Team Realty Inc. - Disclaimer: The information contained in this listing has not been verified by Tanya Tierney Team Realty Inc. and should be verified by the buyer.



