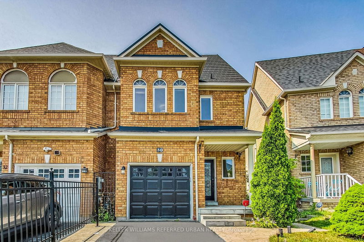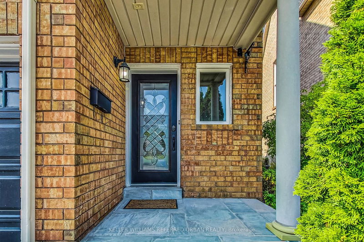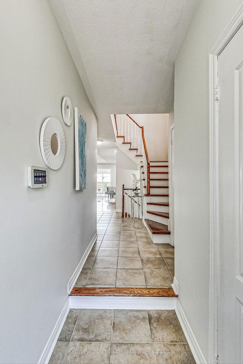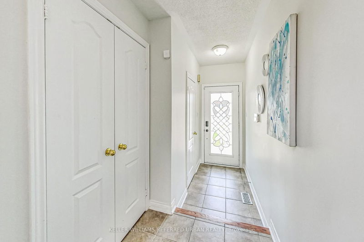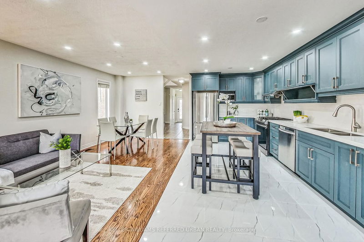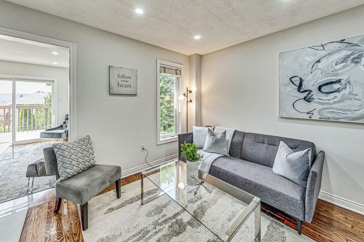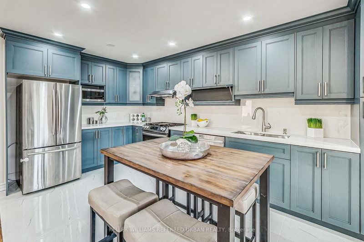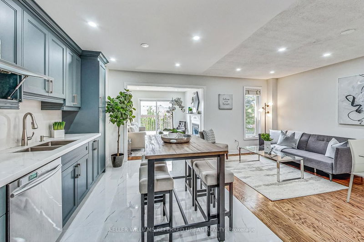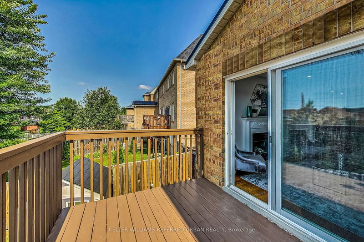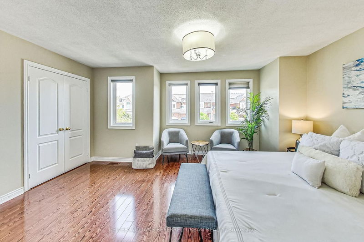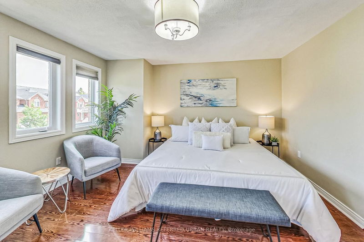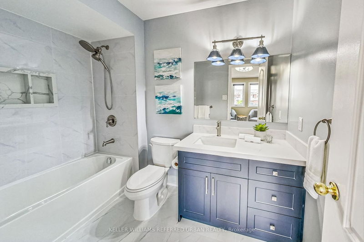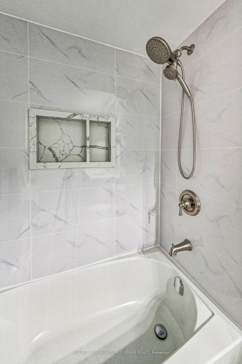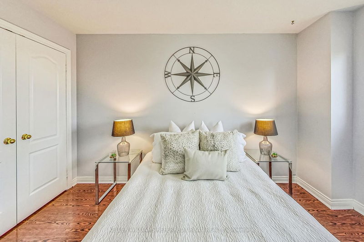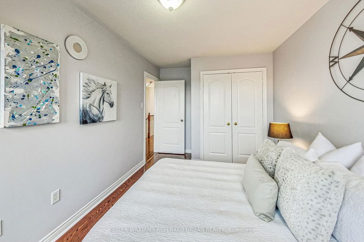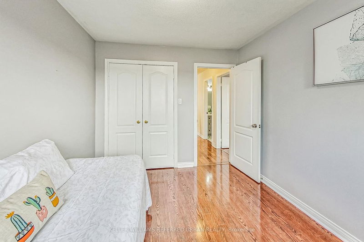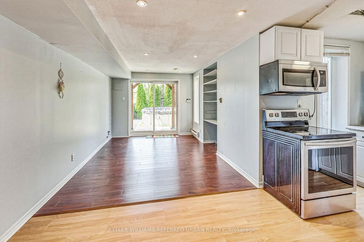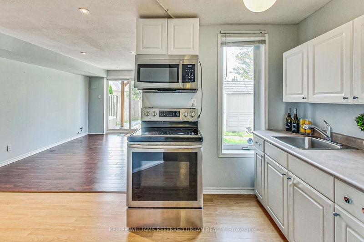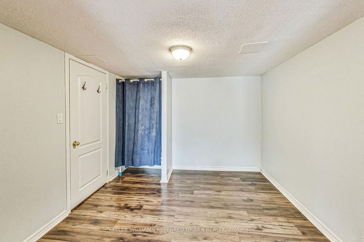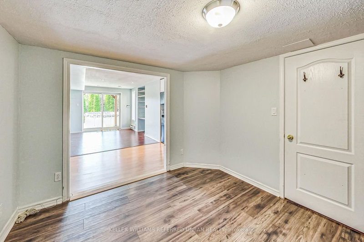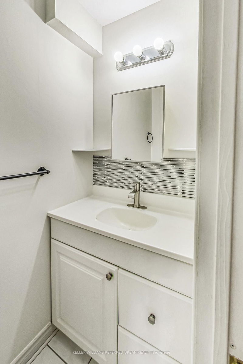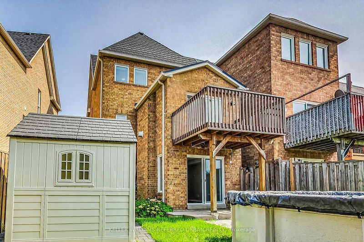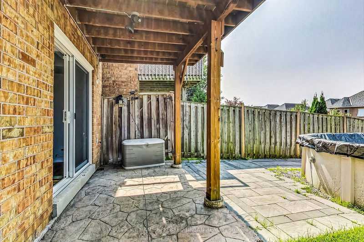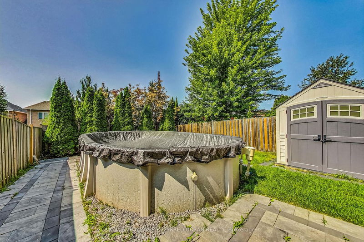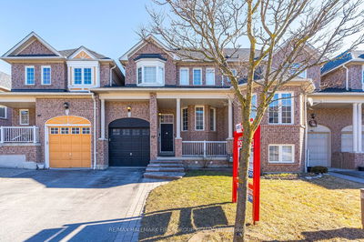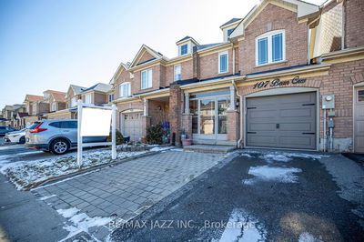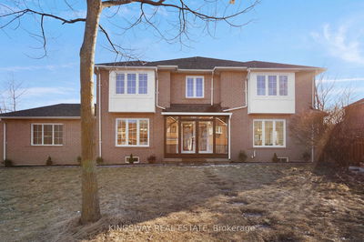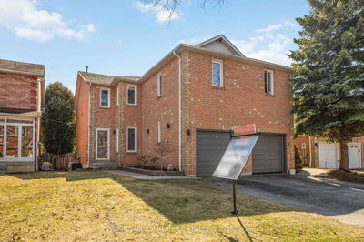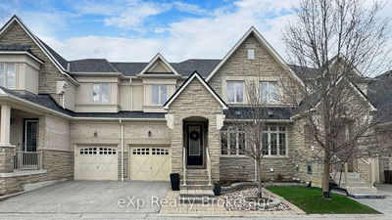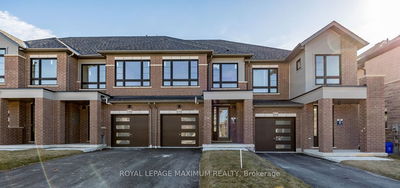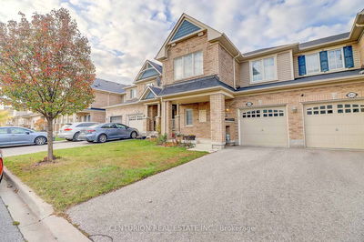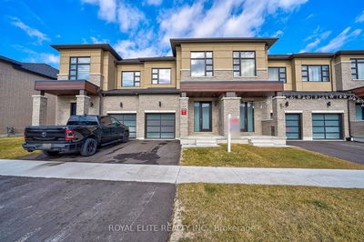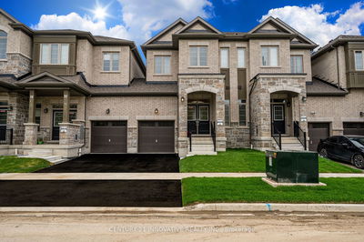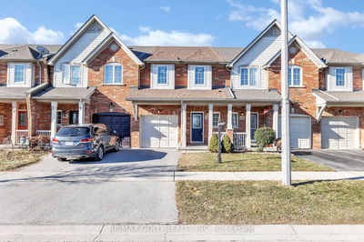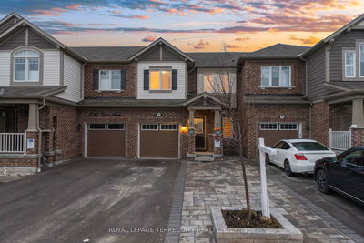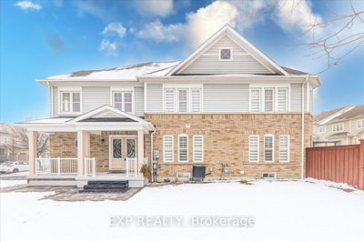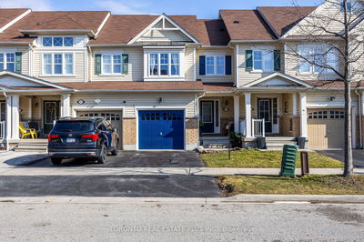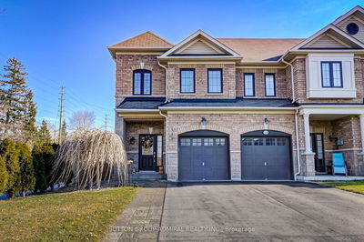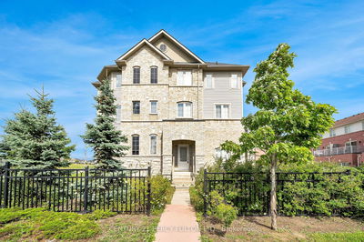This Rarely Found End-Unit Townhouse That Feels Just Like A Semi With Big Bright Windows is a GEM! Freshly Painted, Recently Renovated & Is Ready For You To Move In. It Features A Finished Walkout Basement That Offers Great Live & Rent Opportunity With A Separate Kitchen & A Washroom. Hardwood Flooring Throughout The Main & Upper Level Gives It An Elegant Feel. The recently renovated modern kitchen is a stunning centerpiece of the main floor space, designed to infuse elegance and function across the house. Bathed in natural light, the entire property creates an inviting atmosphere that is both functional and Aesthetic. This Property Has Been Well-Maintained & Is In Excellent Condition. Located Just Steps Away From The High Ranked Vimi Ridge Public School, It Offers Convenience And Accessibility With Its Close Proximity To The 401, 412 & 407 Highway, Go Station, Public Transit, Mclean Community Centre, J Clarke High School, And Various Amenities!Must See for First Time & Move Up Buyers!
Property Features
- Date Listed: Wednesday, March 20, 2024
- Virtual Tour: View Virtual Tour for 30 Dooley Crescent
- City: Ajax
- Neighborhood: Northwest Ajax
- Major Intersection: Rossland/Harwood
- Full Address: 30 Dooley Crescent, Ajax, L1T 4J4, Ontario, Canada
- Living Room: Hardwood Floor, Pot Lights, W/O To Balcony
- Kitchen: Pot Lights, Quartz Counter, Ceramic Back Splash
- Family Room: Hardwood Floor, Pot Lights, Large Window
- Living Room: Pot Lights, W/O To Patio, Combined W/Dining
- Kitchen: Stainless Steel Sink, Window, Open Concept
- Listing Brokerage: Keller Williams Referred Urban Realty - Disclaimer: The information contained in this listing has not been verified by Keller Williams Referred Urban Realty and should be verified by the buyer.

