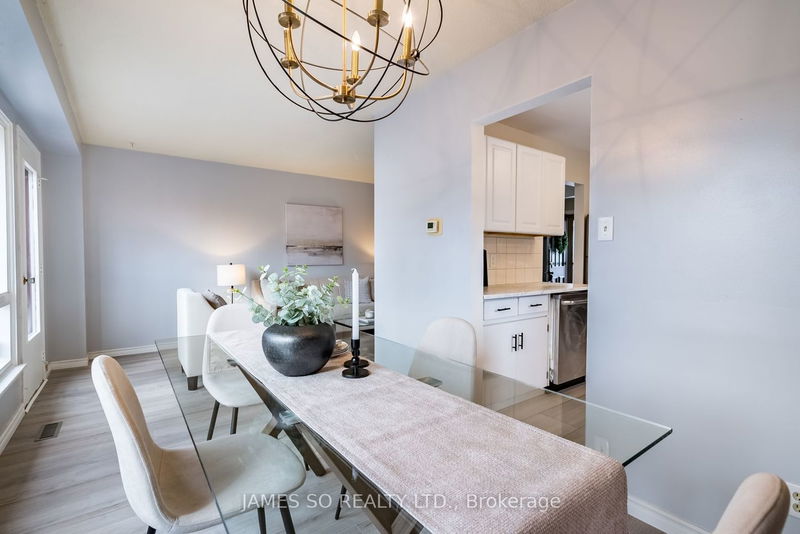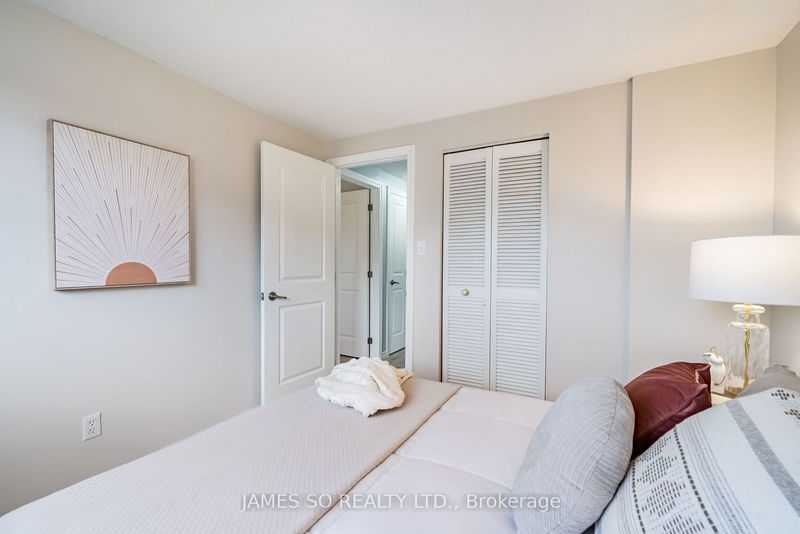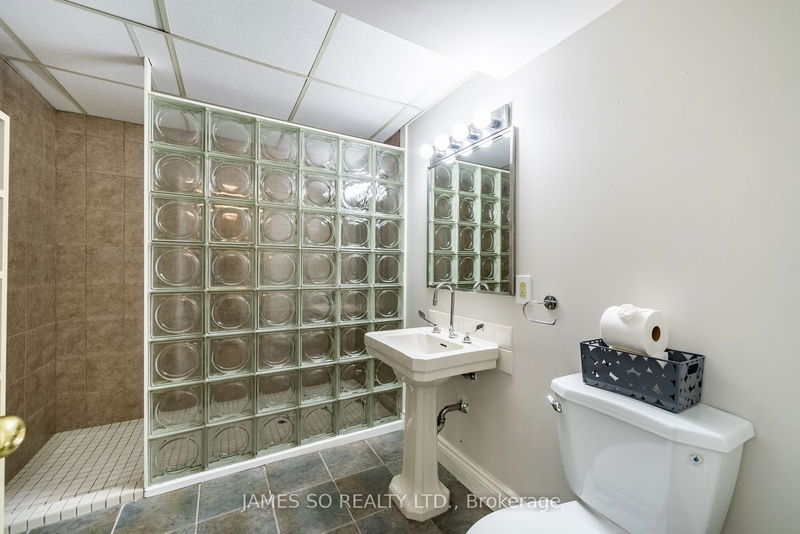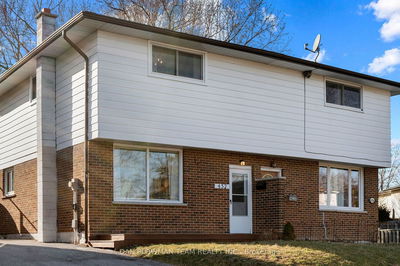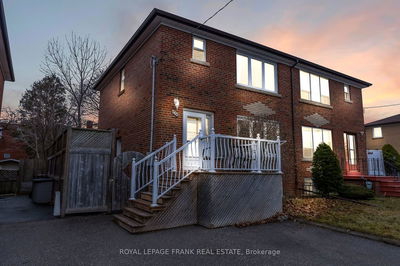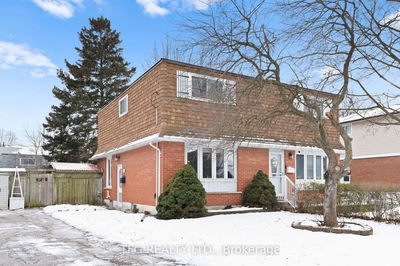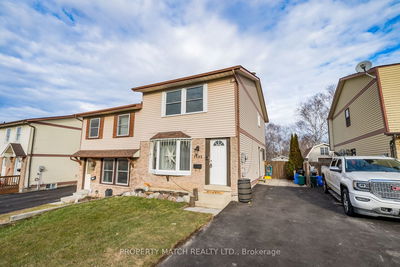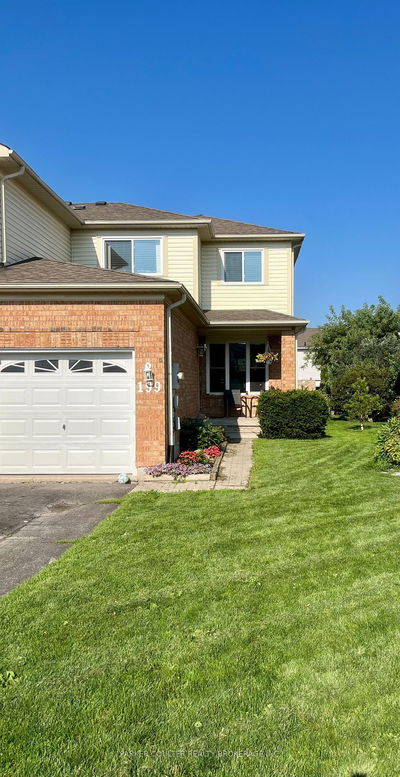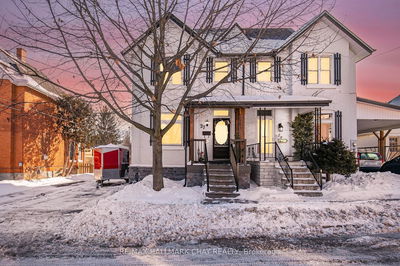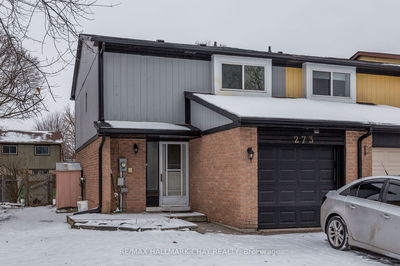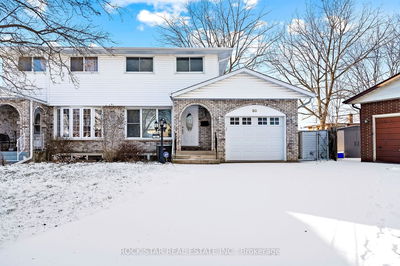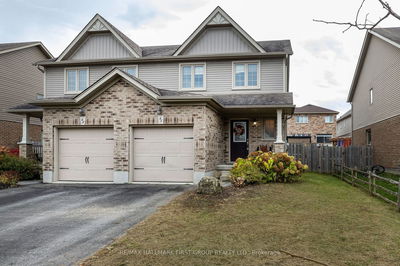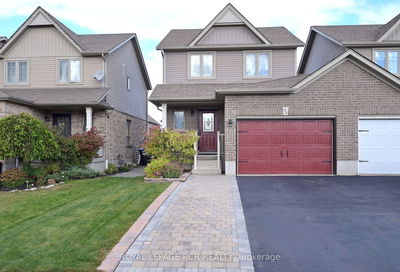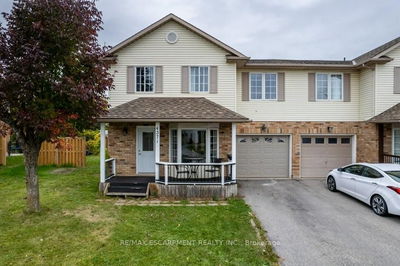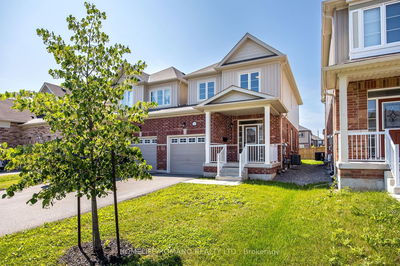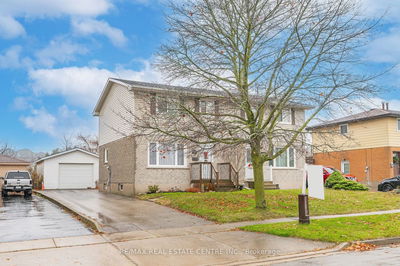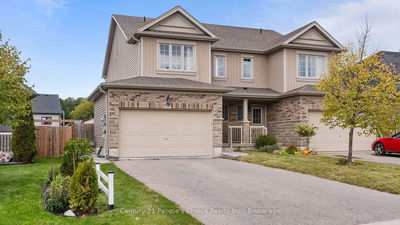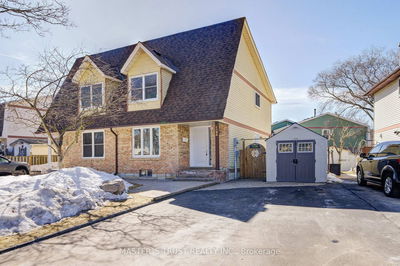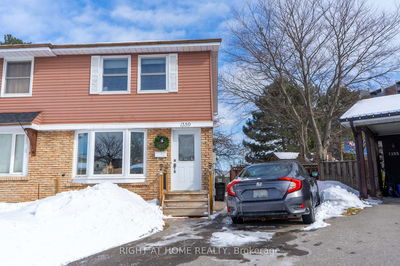Beautiful home in North Oshawa close to all Amenities! This sun-filled semi has it all. Rare End unit with attached garage and private driveway. Boasting 3 spacious bedrooms, 2 bathrooms and a deep well-maintained yard. Modern upgrades throughout, Stainless steel appliances in the kitchen. This home is freshly painted with neutral colours from top to bottom. Walk-out from the bright and airy main level Dining room to the lovely deck (built 2020) and enjoy your private fully fenced yard - perfect for entertaining! Brand new oak staircase (installed 2024) leads you to the well-appointed upper level with good sized bedrooms. Large basement with 3 Pc Bath and a walk-in shower. Roof (re-shingled 2020). Close to Medical Centre, Public Transit, Shops, Restaurants, Schools, Durham College, Ontario Tech University, Community Centre, and Parks. This beautiful North End family home ticks all the boxes!
Property Features
- Date Listed: Wednesday, March 20, 2024
- Virtual Tour: View Virtual Tour for 201 Ormond Drive
- City: Oshawa
- Neighborhood: Samac
- Full Address: 201 Ormond Drive, Oshawa, L1G 6T7, Ontario, Canada
- Kitchen: Stainless Steel Appl, Pantry, Double Sink
- Living Room: Vinyl Floor, Combined W/Dining
- Listing Brokerage: James So Realty Ltd. - Disclaimer: The information contained in this listing has not been verified by James So Realty Ltd. and should be verified by the buyer.











